Braune Esszimmer mit bunten Wänden Ideen und Design
Suche verfeinern:
Budget
Sortieren nach:Heute beliebt
21 – 40 von 1.338 Fotos
1 von 3
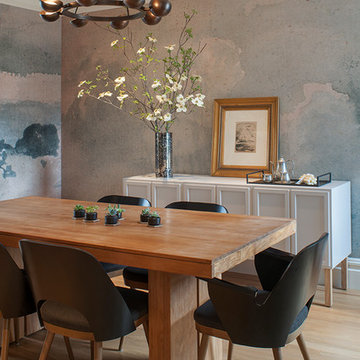
For this San Francisco family of five, RBD was hired to make the space unique and functional for three toddlers under the age of four, but to also maintain a sophisticated look. Wallpaper covers the Dining Room, Powder Room, Master Bathroom, and the inside of the Entry Closet for a fun treat each time it gets opened! With furnishings, lighting, window treatments, plants and accessories RBD transformed the home from mostly grays and whites to a space with personality and warmth.
With the partnership of Ted Boerner RBD helped design a custom television cabinet to conceal the TV and AV equipment in the living room. Across the way sits a kid-friendly blueberry leather sofa perfect for movie nights. Finally, a custom piece of art by Donna Walker was commissioned to tie the room together. In the dining room RBD worked around the client's existing teak table and paired it with Viennese Modernist Chairs in the manner of Oswald Haerdtl. Lastly a Jonathan Browning chandelier is paired with a Pinch sideboard and Anewall Wallpaper for casual sophistication.
Photography by: Sharon Risedorph
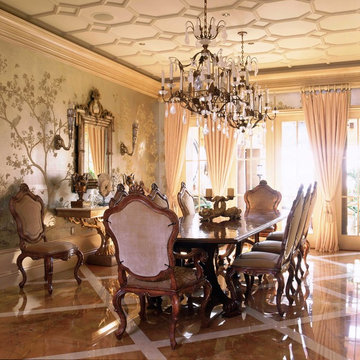
Photography by Tim Street-Porter
Klassisches Esszimmer mit bunten Wänden und Marmorboden in Orange County
Klassisches Esszimmer mit bunten Wänden und Marmorboden in Orange County
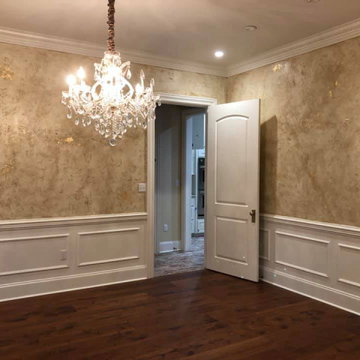
Geschlossenes, Großes Shabby-Style Esszimmer ohne Kamin mit bunten Wänden, dunklem Holzboden, braunem Boden und Tapetenwänden in Sonstige
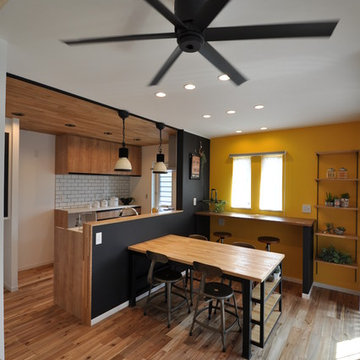
Maritimes Esszimmer mit bunten Wänden, braunem Holzboden und braunem Boden in Sonstige
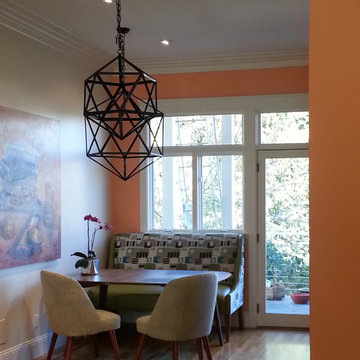
Kleine Moderne Wohnküche ohne Kamin mit braunem Holzboden, bunten Wänden und beigem Boden in San Francisco

Große Klassische Wohnküche ohne Kamin mit bunten Wänden, Laminat und Tapetenwänden in Bilbao

Данный проект создавался для семьи из четырех человек, изначально это была обычная хрущевка (вторичка), которую надо было превратить в уютную квартиру , в основные задачи входили - бюджетная переделка, разместить двух детей ( двух мальчишек) и гармонично вписать рабочее место визажиста.
У хозяйки квартиры было очень четкое представление о будущем интерьере, дизайн детской и гостиной-столовой создавался непосредственно мной, а вот спальня была заимствована с картинки из Pinterest, декор заказчики делали самостоятельно, тот случай когда у Клинта прекрасное чувство стиля )

Klassisches Esszimmer mit bunten Wänden, dunklem Holzboden, Holzdielendecke und Tapetenwänden in Nashville
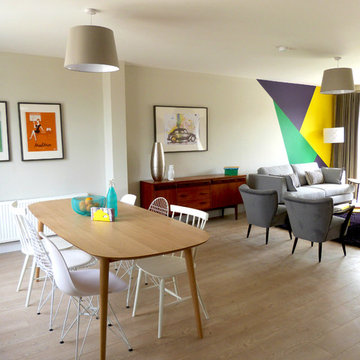
Offenes, Mittelgroßes Stilmix Esszimmer mit bunten Wänden und hellem Holzboden in Dublin
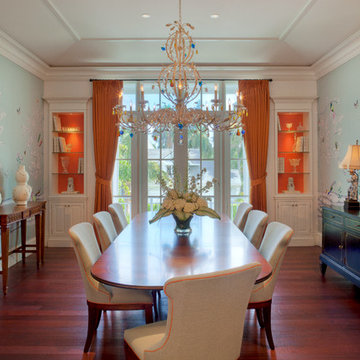
Tropical Old Florida Beachfront Home, Naples, FL. on the Gulf of Mexico
Lori Hamilton Photography
Esszimmer mit bunten Wänden und dunklem Holzboden in Miami
Esszimmer mit bunten Wänden und dunklem Holzboden in Miami

A whimsical English garden was the foundation and driving force for the design inspiration. A lingering garden mural wraps all the walls floor to ceiling, while a union jack wood detail adorns the existing tray ceiling, as a nod to the client’s English roots. Custom heritage blue base cabinets and antiqued white glass front uppers create a beautifully balanced built-in buffet that stretches the east wall providing display and storage for the client's extensive inherited China collection.
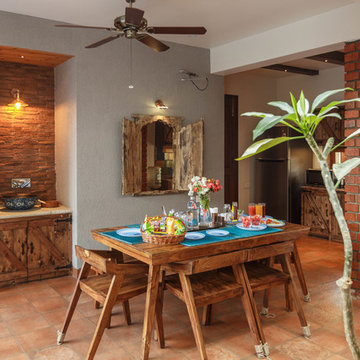
Asiatisches Esszimmer mit bunten Wänden, Backsteinboden und braunem Boden in Bangalore
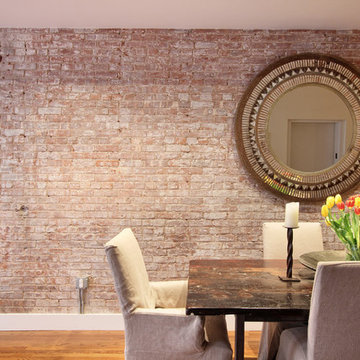
Designed to comfortably accommodate a growing family, a full open chef’s kitchen was added to the open loft layout. From the dining area and throughout reclaimed wood finishes and furniture, like the rustic farm house dining table and sideboard were used to complement the historic nature of the building. To further preserve and showcase the building’s historic details, plaster was removed from the walls to expose the original brick.
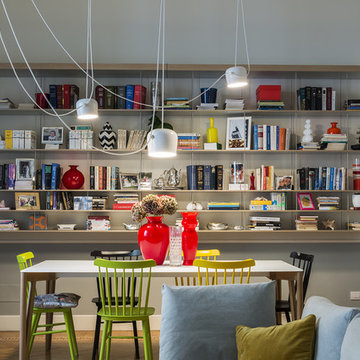
Mauro Santoro
Offenes, Mittelgroßes Modernes Esszimmer mit bunten Wänden und braunem Holzboden in Mailand
Offenes, Mittelgroßes Modernes Esszimmer mit bunten Wänden und braunem Holzboden in Mailand
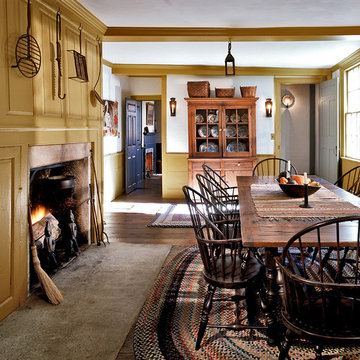
The home's original kitchen, or "Keeping Room", features a massive cooking fireplace and beehive oven.
Robert Benson Photography
Großes Klassisches Esszimmer mit bunten Wänden, braunem Holzboden, Kamin und Kaminumrandung aus Stein in New York
Großes Klassisches Esszimmer mit bunten Wänden, braunem Holzboden, Kamin und Kaminumrandung aus Stein in New York
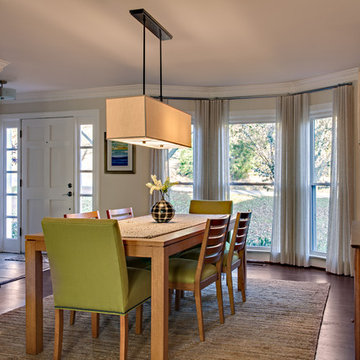
The layering of natural materials such as linen window treatments and sisal rugs add warmth and serve as a beautiful neutral foundation to the bold color palette of oranges, yellows, and greens.
Photos by Steven Long
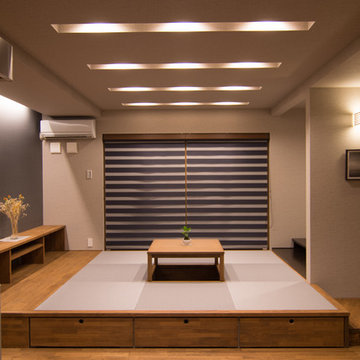
1階リビングのタタミコーナー。天井の照明もデザインされています。右手にはオープンに作られた仏間と床の間もあります。
Asiatisches Esszimmer mit bunten Wänden, braunem Holzboden und braunem Boden in Sonstige
Asiatisches Esszimmer mit bunten Wänden, braunem Holzboden und braunem Boden in Sonstige
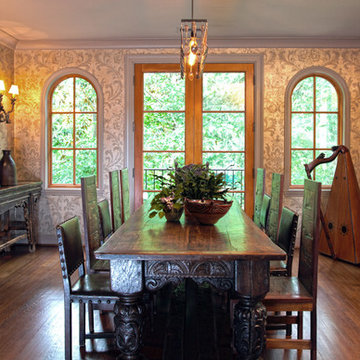
Joe Gutt
Mittelgroße Mediterrane Wohnküche ohne Kamin mit bunten Wänden und dunklem Holzboden in Sonstige
Mittelgroße Mediterrane Wohnküche ohne Kamin mit bunten Wänden und dunklem Holzboden in Sonstige
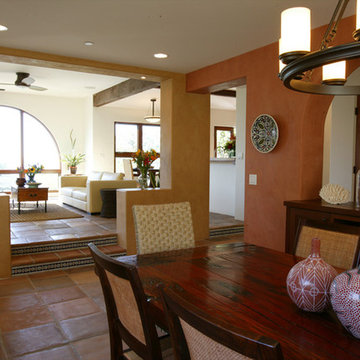
Interesting openings between rooms create a defined, yet open plan, which capitalizes on the home's compelling views and carefully crafted spatial relationships.
Aidin Mariscal www.immagineint.com
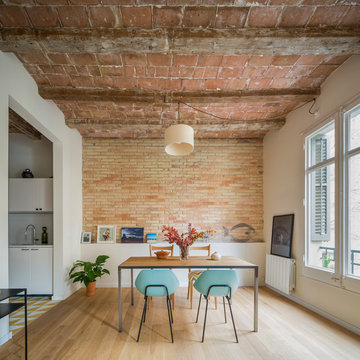
nieve | Productora Audiovisual
Offenes, Mittelgroßes Industrial Esszimmer ohne Kamin mit braunem Holzboden und bunten Wänden in Barcelona
Offenes, Mittelgroßes Industrial Esszimmer ohne Kamin mit braunem Holzboden und bunten Wänden in Barcelona
Braune Esszimmer mit bunten Wänden Ideen und Design
2