Braune Esszimmer mit Holzdielendecke Ideen und Design
Suche verfeinern:
Budget
Sortieren nach:Heute beliebt
21 – 40 von 168 Fotos
1 von 3
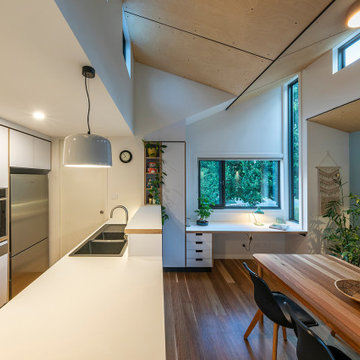
The dining room extension is accentuated by birch plywood ceilings and high clerestory windows. The kitchen sits under the low ceiling of the existing house and is the central focus of the home. An integrated study nook looks into the trees and the dining room is accentuated by raked birch plywood ceilings and clerestory windows.
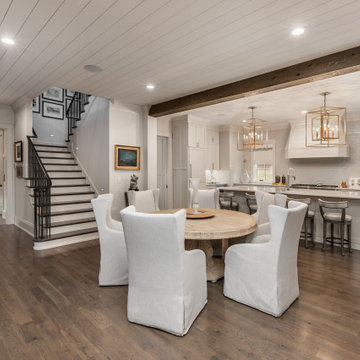
Große Klassische Wohnküche mit dunklem Holzboden und Holzdielendecke in Sonstige
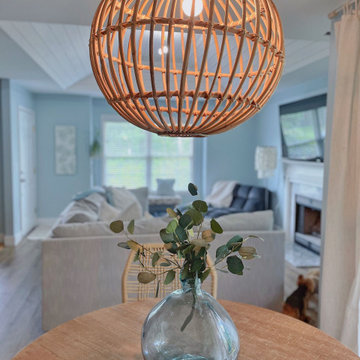
This coastal dining room was inspired by a trip to Portugal. The room was designed around the colors and feel of the canvas art print hanging on the wall.
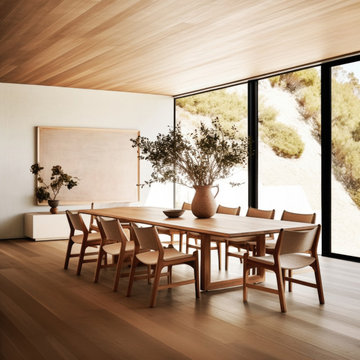
Welcome to Woodland Hills, Los Angeles – where nature's embrace meets refined living. Our residential interior design project brings a harmonious fusion of serenity and sophistication. Embracing an earthy and organic palette, the space exudes warmth with its natural materials, celebrating the beauty of wood, stone, and textures. Light dances through large windows, infusing every room with a bright and airy ambiance that uplifts the soul. Thoughtfully curated elements of nature create an immersive experience, blurring the lines between indoors and outdoors, inviting the essence of tranquility into every corner. Step into a realm where modern elegance thrives in perfect harmony with the earth's timeless allure.
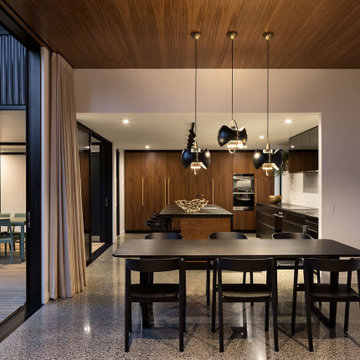
This new house in Westmere was designed by Rogan Nash Architects. Much like a family, the design focuses on interconnection. The kitchen acts as the lynchpin of the design – not only as a metaphoric heart, but as the centre of the plan: a reflection of a family who have a passion for cooking and entertaining. The rooms directly converse with each other: from the kitchen you can see the deck and snug where the children play; or talk to friends at the sofa in the lounge; whilst preparing food together to put on the dining table.
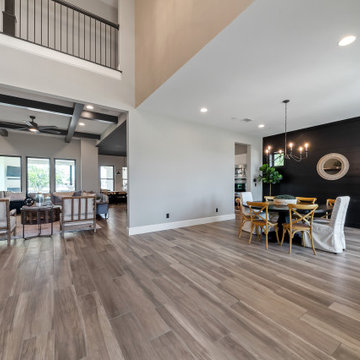
{Custom Home} 5,660 SqFt 1 Acre Modern Farmhouse 6 Bedroom 6 1/2 bath Media Room Game Room Study Huge Patio 3 car Garage Wrap-Around Front Porch Pool . . . #vistaranch #fortworthbuilder #texasbuilder #modernfarmhouse #texasmodern #texasfarmhouse #fortworthtx #blackandwhite #salcedohomes
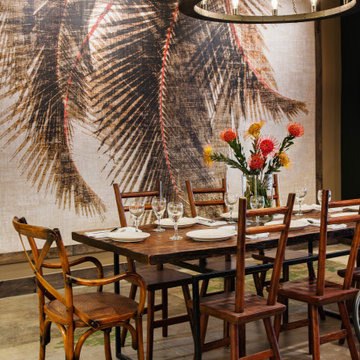
Modern farmhouse and original pieces from Philippines form a curated dining area. A large palm tree wall paper design gives a fused tropical and lush environment. Round wooden chandelier with Edison bulbs completes the farmhouse look!
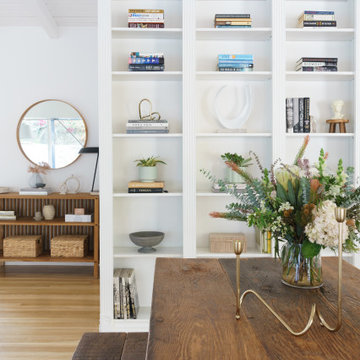
Kleine Retro Wohnküche mit weißer Wandfarbe, hellem Holzboden, braunem Boden und Holzdielendecke in Los Angeles
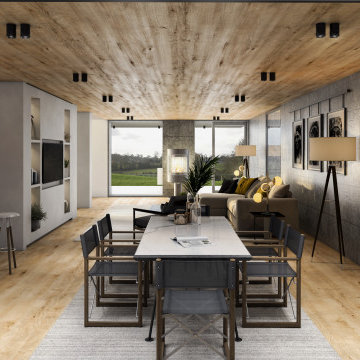
This grand designs house is part earth sheltered. It has a concrete structure set into the slope of the site with a simple timber structure above at first floor. The interior space is flooded with daylight from the sides and from above. The open plan living spaces are ideal for a younger family who like to spend lots of time outside in the garden space.
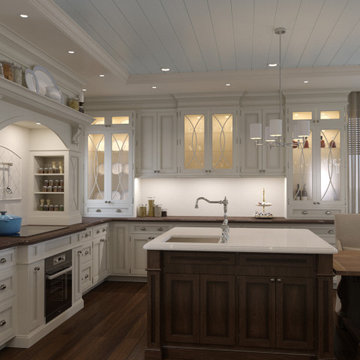
3D rendering of an open kitchen and dining area in traditional style.
Großes Klassisches Esszimmer mit beiger Wandfarbe, dunklem Holzboden, braunem Boden und Holzdielendecke in Houston
Großes Klassisches Esszimmer mit beiger Wandfarbe, dunklem Holzboden, braunem Boden und Holzdielendecke in Houston
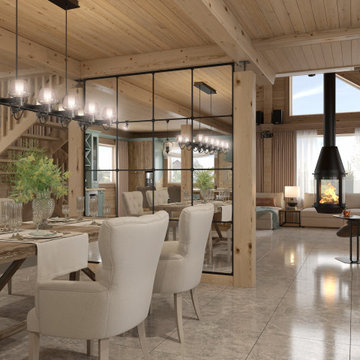
Mittelgroße Wohnküche mit beiger Wandfarbe, Porzellan-Bodenfliesen, Hängekamin, Kaminumrandung aus Metall, grauem Boden, Holzdielendecke und Holzwänden in Sankt Petersburg
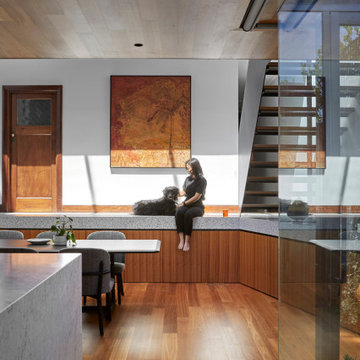
An elevated terrazzo tiled catwalk is the interstitial space between old and new buildings. The skylights above carve out interesting slivers of shadow and light throughout the day, adding another dimension to the tiered structure of the living spaces.
Photo by Dave Kulesza.

Klassisches Esszimmer mit bunten Wänden, dunklem Holzboden, Holzdielendecke und Tapetenwänden in Nashville
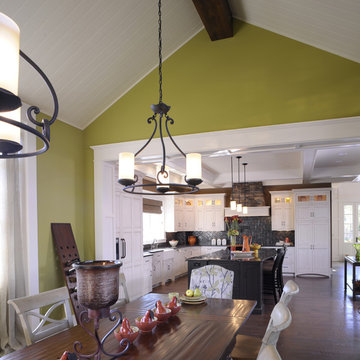
Klassische Wohnküche mit grüner Wandfarbe, dunklem Holzboden und Holzdielendecke in Kolumbus
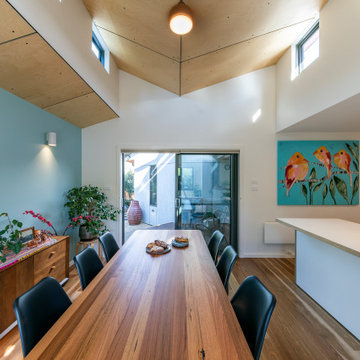
High clerestory windows bring in natural light which illuminates the birch plywood ceilings. These windows open to effectively ventilate the space and afford treetop views from the kitchen. The custom reclaimed hardwood dining table sits centre stage.
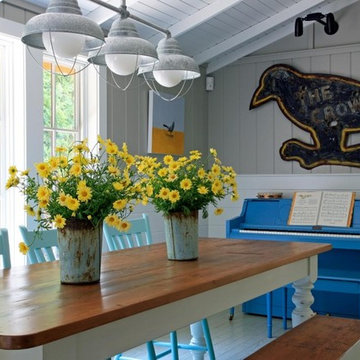
Maritime Wohnküche mit grauer Wandfarbe, Holzdielendecke, Holzdielenwänden, gebeiztem Holzboden und grauem Boden in Grand Rapids

Dining room looking through front entry and down into bedroom hallway.
Very few pieces of loose furniture or rugs are required due to the integrated nature of the architecture and interior design. The pieces that are needed are select and spectacular, mixing incredibly special European designer items with beautifully crafted, locally designed and made pieces.
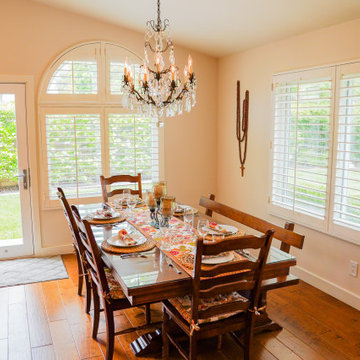
This open style dining room with a craftsman style dining table brings out the light and warmth needed to enjoy peace and quiet with family and friends.
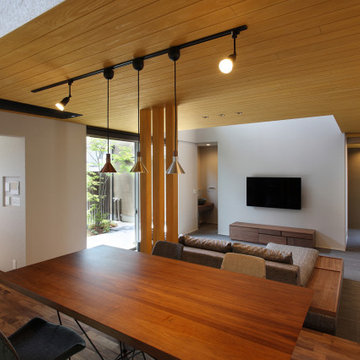
庭住の舎|Studio tanpopo-gumi
撮影|野口 兼史
豊かな自然を感じる中庭を内包する住まい。日々の何気ない日常を 四季折々に 豊かに・心地良く・・・
Offenes, Großes Modernes Esszimmer ohne Kamin mit weißer Wandfarbe, dunklem Holzboden, braunem Boden, Holzdielendecke und Tapetenwänden in Sonstige
Offenes, Großes Modernes Esszimmer ohne Kamin mit weißer Wandfarbe, dunklem Holzboden, braunem Boden, Holzdielendecke und Tapetenwänden in Sonstige
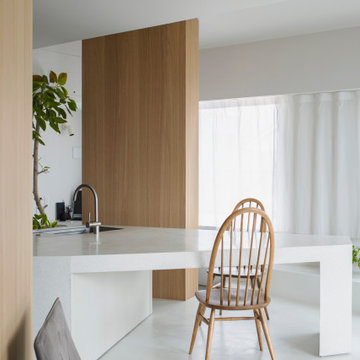
Contractor: BEANS ltd.
Photo: Anna Nagai
Offenes Modernes Esszimmer mit weißer Wandfarbe, Holzdielendecke und Holzdielenwänden in Tokio
Offenes Modernes Esszimmer mit weißer Wandfarbe, Holzdielendecke und Holzdielenwänden in Tokio
Braune Esszimmer mit Holzdielendecke Ideen und Design
2