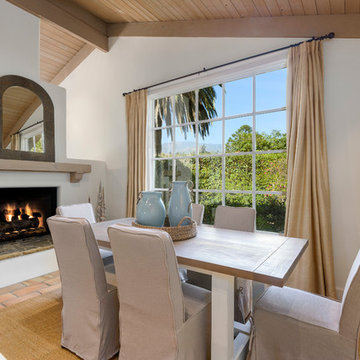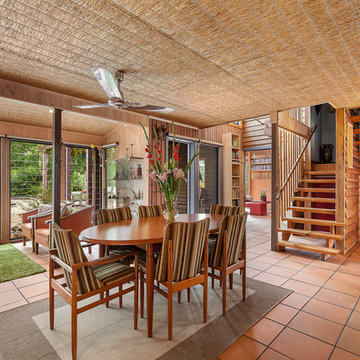Braune Esszimmer mit Terrakottaboden Ideen und Design
Suche verfeinern:
Budget
Sortieren nach:Heute beliebt
141 – 160 von 416 Fotos
1 von 3
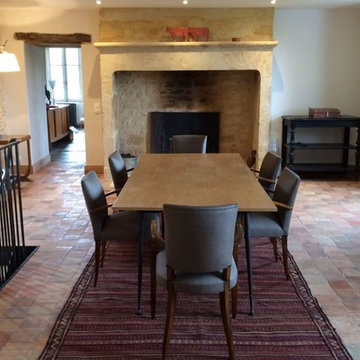
Julien DUMOLARD architecte DPLG
Offenes, Großes Country Esszimmer mit Terrakottaboden, Kamin und Kaminumrandung aus Stein in Sonstige
Offenes, Großes Country Esszimmer mit Terrakottaboden, Kamin und Kaminumrandung aus Stein in Sonstige
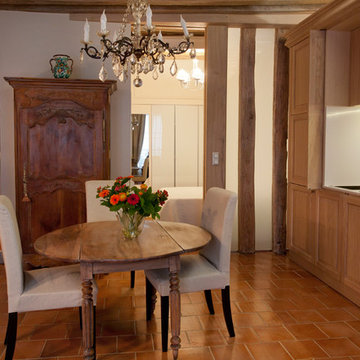
La présence du bois rend l'appartement accueillant et chaleureux. Un endroit hors du temps. La chambre est séparé du salon par un panneau coulissant vitré. Le verre apporte quant à lui apporte de la luminosité et de la légèreté._ Vittoria Rizzoli / Photos : Cecilia Garroni-Parisi
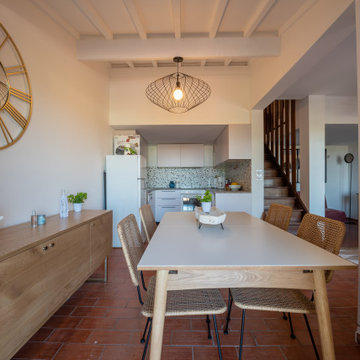
Mittelgroßes Mediterranes Esszimmer mit weißer Wandfarbe, Terrakottaboden und rotem Boden in Paris
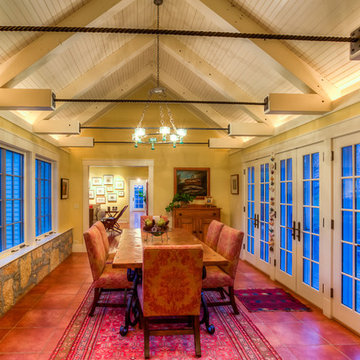
Geschlossenes, Großes Country Esszimmer ohne Kamin mit beiger Wandfarbe, Terrakottaboden und rotem Boden in Sonstige
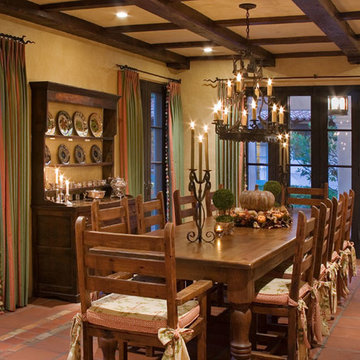
Geschlossenes, Großes Klassisches Esszimmer ohne Kamin mit beiger Wandfarbe, Terrakottaboden und rotem Boden in San Diego
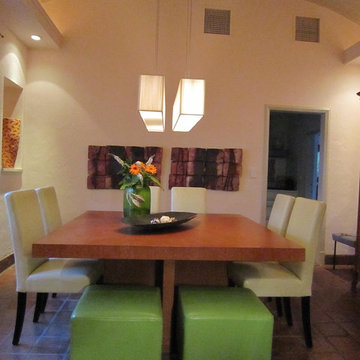
Mittelgroßes Modernes Esszimmer ohne Kamin mit beiger Wandfarbe, Terrakottaboden und rotem Boden in Chicago
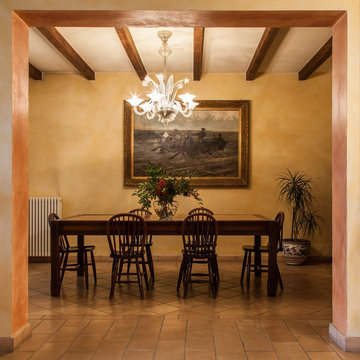
Paolo Neoz
Offenes, Großes Landhaus Esszimmer mit gelber Wandfarbe und Terrakottaboden in Mailand
Offenes, Großes Landhaus Esszimmer mit gelber Wandfarbe und Terrakottaboden in Mailand
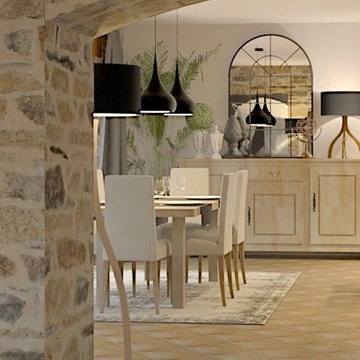
Projet de réaménagement de la pièce de vie tout en conservant le mobilier mais en proposant de nouvelles assises, un choix de luminaires, un tapis, des rideaux, un habillage des murs et des accessoires de décoration qui vont permettre d'obtenir un intérieur plus contemporain avec un budget minimum
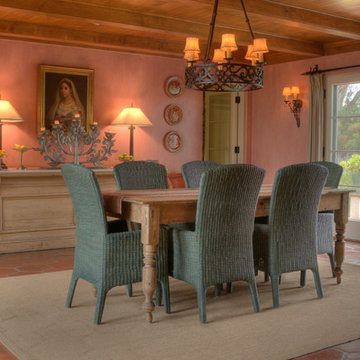
Geschlossenes, Großes Mediterranes Esszimmer ohne Kamin mit rosa Wandfarbe, Terrakottaboden und rotem Boden in Santa Barbara
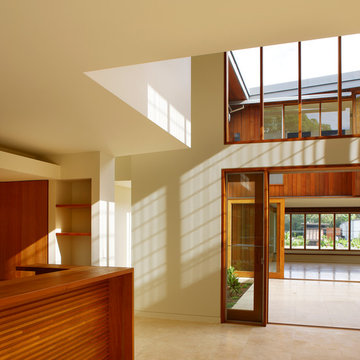
Richard Kirk Architect was one of several architects invited in 2005 to participate in the Elysium development which is an ambitious 189 lot boutique housing sub-division on a site to the west of the centre of Noosa on the Sunshine Coast. Elysium initially adopted architecture as the key driver for the amenity and quality of the environment for the entire development
Our approach was to consider the 6 houses as a family which shared the same materiality, construction and spatial organisation. The purpose of treating the houses as siblings was a deliberate attempt to control the built quality through shared details that would assist in the construction phase which did not involve the architects with the usual level of control and involvement.
Lot 176 is the first of the series and is in effect a prototype using the same materials, construction, and spatial ideas as a shared palette.
The residence on Lot 176 is located on a ridge along the west of the Elysium development with views to the rear into extant landscape and a golf course beyond. The residence occupies the majority of the allowable building envelope and then provides a carved out two story volume in the centre to allow light and ventilation to all interior spaces.
The carved interior volume provides an internal focus visually and functionally. The inside and outside are united by seamless transitions and the consistent use of a restrained palette of materials. Materials are generally timbers left to weather naturally, zinc, and self-finished oxide renders which will improve their appearance with time, allowing the houses to merge with the landscape with an overall desire for applied finishes to be kept to a minimum.
The organisational strategy was delivered by the topography which allowed the garaging of cars to occur below grade with the living spaces on the ground and sleeping spaces placed above. The removal of the garage spaces from the main living level allowed the main living spaces to link visually and physical along the long axis of the rectangular site and allowed the living spaces to be treated as a field of connected spaces and rooms whilst the bedrooms on the next level are conceived as nests floating above.
The building is largely opened on the short access to allow views out of site with the living level utilising sliding screens to opening the interior completely to the exterior. The long axis walls are largely solid and openings are finely screened with vertical timber to blend with the vertical cedar cladding to give the sense of taught solid volume folding over the long sides. On the short axis to the bedroom level the openings are finely screened with horizontal timber members which from within allow exterior views whilst presenting a solid volume albeit with a subtle change in texture. The careful screening allows the opening of the building without compromising security or privacy from the adjacent dwellings.
Photographer: Scott Burrows
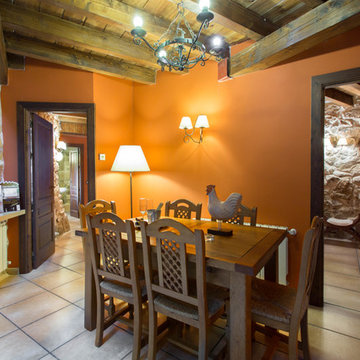
carmen agullo
Offenes, Mittelgroßes Rustikales Esszimmer ohne Kamin mit oranger Wandfarbe und Terrakottaboden in Madrid
Offenes, Mittelgroßes Rustikales Esszimmer ohne Kamin mit oranger Wandfarbe und Terrakottaboden in Madrid
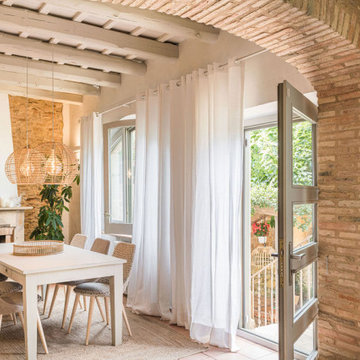
Comedor rústico contemporaneo en casa de piedra con vigas de madera pintadas en blanco
Mittelgroßes Landhausstil Esszimmer mit Terrakottaboden, Kamin, Kaminumrandung aus Stein, freigelegten Dachbalken und Wandgestaltungen in Sonstige
Mittelgroßes Landhausstil Esszimmer mit Terrakottaboden, Kamin, Kaminumrandung aus Stein, freigelegten Dachbalken und Wandgestaltungen in Sonstige
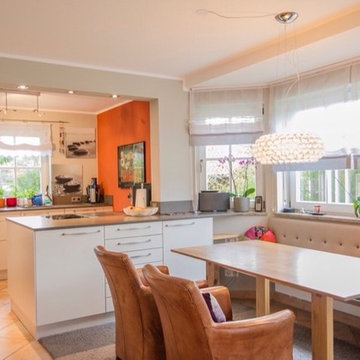
Fotos by Marcus Brunner Ofenbau
Offenes, Kleines Landhausstil Esszimmer mit roter Wandfarbe, Terrakottaboden und rotem Boden in München
Offenes, Kleines Landhausstil Esszimmer mit roter Wandfarbe, Terrakottaboden und rotem Boden in München
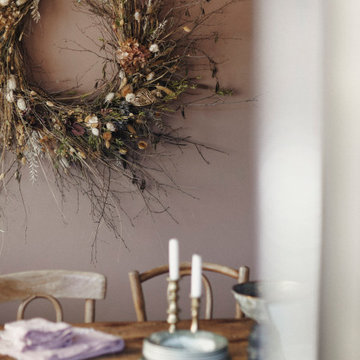
Located in Surrey Hills, this Grade II Listed cottage design was inspired by its heritage, special architectural and historic interest. Our perception was to surround this place with honest and solid materials, soft and natural fabrics, handmade items and family treasures to bring the values and needs of this family at the center of their home. We paid attention to what really matters and brought them together in a slower way of living.
By separating the silent parts of this house from the vibrant ones, we gave individuality; this created different levels for use. We left open space to give room to life, change and creativity. We left things visible to touch those that matter. We gave a narrative sense of life.
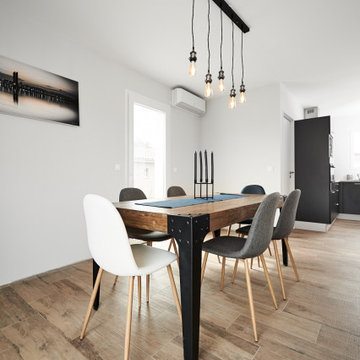
Construction neuve en région Bordelaise.
Le jeune couple souhaitait une décoration contemporaine, avec quelques touches industrielles et scandinaves afin de s'approprier le lieu et donner du cachet à cette nouvelle maison.
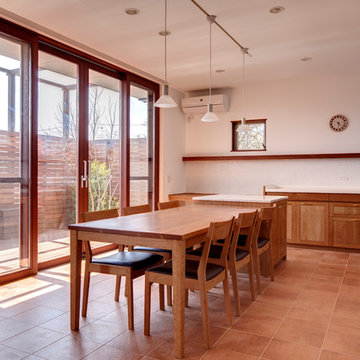
Photo by 吉田誠
Offenes Retro Esszimmer mit weißer Wandfarbe, Terrakottaboden und braunem Boden in Tokio Peripherie
Offenes Retro Esszimmer mit weißer Wandfarbe, Terrakottaboden und braunem Boden in Tokio Peripherie
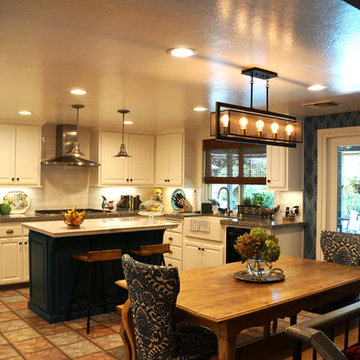
Hunter Douglas
Wallquest
Miseno
Murray Feiss
Mittelgroße Klassische Wohnküche ohne Kamin mit Terrakottaboden und braunem Boden in Sonstige
Mittelgroße Klassische Wohnküche ohne Kamin mit Terrakottaboden und braunem Boden in Sonstige
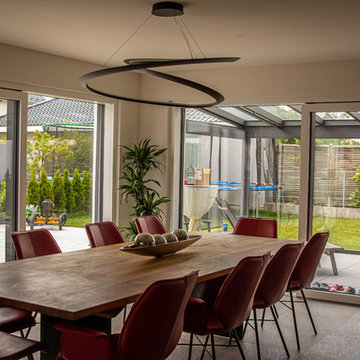
Offenes, Mittelgroßes Modernes Esszimmer mit weißer Wandfarbe, Terrakottaboden und beigem Boden in München
Braune Esszimmer mit Terrakottaboden Ideen und Design
8
