Braune Esszimmer mit Wandgestaltungen Ideen und Design
Suche verfeinern:
Budget
Sortieren nach:Heute beliebt
181 – 200 von 2.492 Fotos
1 von 3

Elegant Dining Room
Geschlossenes, Mittelgroßes Klassisches Esszimmer mit gelber Wandfarbe, dunklem Holzboden, Kamin, Kaminumrandung aus Stein, braunem Boden und Tapetenwänden in Surrey
Geschlossenes, Mittelgroßes Klassisches Esszimmer mit gelber Wandfarbe, dunklem Holzboden, Kamin, Kaminumrandung aus Stein, braunem Boden und Tapetenwänden in Surrey

Blue grasscloth dining room.
Phil Goldman Photography
Mittelgroßes, Geschlossenes Klassisches Esszimmer ohne Kamin mit blauer Wandfarbe, braunem Holzboden, braunem Boden und Tapetenwänden in Chicago
Mittelgroßes, Geschlossenes Klassisches Esszimmer ohne Kamin mit blauer Wandfarbe, braunem Holzboden, braunem Boden und Tapetenwänden in Chicago
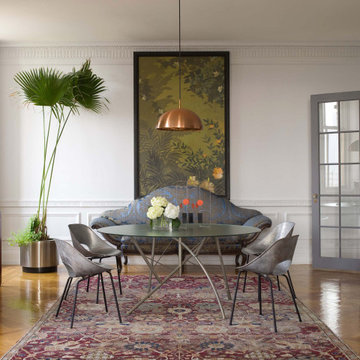
Geschlossenes Eklektisches Esszimmer mit weißer Wandfarbe, braunem Holzboden, braunem Boden und vertäfelten Wänden in New York

Offenes, Kleines Maritimes Esszimmer ohne Kamin mit Laminat, brauner Wandfarbe, braunem Boden und Tapetenwänden in Los Angeles

Offenes, Großes Klassisches Esszimmer mit grüner Wandfarbe, braunem Holzboden, Kamin, Kaminumrandung aus Stein, braunem Boden, freigelegten Dachbalken und Wandpaneelen in London

Offenes, Mittelgroßes Mid-Century Esszimmer mit weißer Wandfarbe, hellem Holzboden, braunem Boden, Holzdielendecke und Ziegelwänden in Brisbane

We refurbished this dining room, replacing the old 1930's tiled fireplace surround with this rather beautiful sandstone bolection fire surround. The challenge in the room was working with the existing pieces that the client wished to keep such as the rustic oak china cabinet in the fireplace alcove and the matching nest of tables and making it work with the newer pieces specified for the sapce.

This young family began working with us after struggling with their previous contractor. They were over budget and not achieving what they really needed with the addition they were proposing. Rather than extend the existing footprint of their house as had been suggested, we proposed completely changing the orientation of their separate kitchen, living room, dining room, and sunroom and opening it all up to an open floor plan. By changing the configuration of doors and windows to better suit the new layout and sight lines, we were able to improve the views of their beautiful backyard and increase the natural light allowed into the spaces. We raised the floor in the sunroom to allow for a level cohesive floor throughout the areas. Their extended kitchen now has a nice sitting area within the kitchen to allow for conversation with friends and family during meal prep and entertaining. The sitting area opens to a full dining room with built in buffet and hutch that functions as a serving station. Conscious thought was given that all “permanent” selections such as cabinetry and countertops were designed to suit the masses, with a splash of this homeowner’s individual style in the double herringbone soft gray tile of the backsplash, the mitred edge of the island countertop, and the mixture of metals in the plumbing and lighting fixtures. Careful consideration was given to the function of each cabinet and organization and storage was maximized. This family is now able to entertain their extended family with seating for 18 and not only enjoy entertaining in a space that feels open and inviting, but also enjoy sitting down as a family for the simple pleasure of supper together.

Modern furnishings meet refinished traditional details.
Geschlossenes Modernes Esszimmer mit hellem Holzboden, braunem Boden, grauer Wandfarbe, Kamin, Kaminumrandung aus Holz und Wandpaneelen in Boston
Geschlossenes Modernes Esszimmer mit hellem Holzboden, braunem Boden, grauer Wandfarbe, Kamin, Kaminumrandung aus Holz und Wandpaneelen in Boston
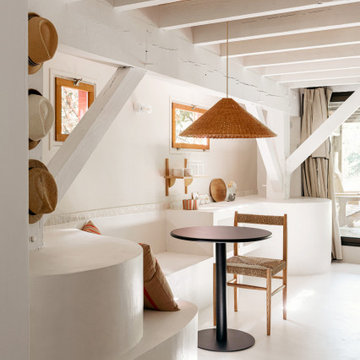
Vue banquette sur mesure en béton ciré.
Projet La Cabane du Lac, Lacanau, par Studio Pépites.
Photographies Lionel Moreau.
Mediterranes Esszimmer mit Betonboden, weißem Boden, Holzdecke und Ziegelwänden in Bordeaux
Mediterranes Esszimmer mit Betonboden, weißem Boden, Holzdecke und Ziegelwänden in Bordeaux
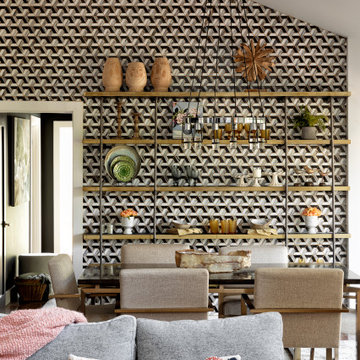
Offenes Esszimmer mit bunten Wänden, braunem Holzboden, braunem Boden, gewölbter Decke und Tapetenwänden in Kansas City

Geschlossenes, Mittelgroßes Uriges Esszimmer mit Holzdecke und Holzwänden in Sonstige

A modern glass fireplace an Ortal Space Creator 120 organically separates this sunken den and dining room. A set of three glazed vases in shades of amber, chartreuse and olive stand on the cream concrete hearth. Wide flagstone steps capped with oak slabs lead the way to the dining room. The base of the espresso stained dining table is accented with zebra wood and rests on an ombre rug in shades of soft green and orange. The table’s centerpiece is a hammered pot filled with greenery. Hanging above the table is a striking modern light fixture with glass globes. The ivory walls and ceiling are punctuated with warm, honey stained alder trim. Orange piping against a tone on tone chocolate fabric covers the dining chairs paying homage to the warm tones of the stained oak floor. The ebony chair legs coordinate with the black of the baby grand piano which stands at the ready for anyone eager to play the room a tune.
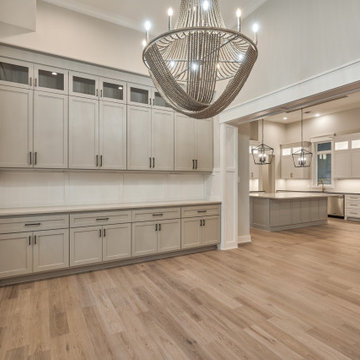
Großes, Offenes Uriges Esszimmer mit beiger Wandfarbe, braunem Holzboden, braunem Boden und vertäfelten Wänden in Houston

Großes, Offenes Landhausstil Esszimmer mit brauner Wandfarbe, braunem Holzboden, Kamin, braunem Boden, freigelegten Dachbalken, gewölbter Decke, Holzdecke und Holzwänden in Philadelphia

Кухня кантри, стол и голубые стулья. Обеденный стол со стульями.
Mittelgroße Landhausstil Wohnküche mit beiger Wandfarbe, braunem Holzboden, Eckkamin, Kaminumrandung aus Stein, braunem Boden, freigelegten Dachbalken und Holzwänden in Sonstige
Mittelgroße Landhausstil Wohnküche mit beiger Wandfarbe, braunem Holzboden, Eckkamin, Kaminumrandung aus Stein, braunem Boden, freigelegten Dachbalken und Holzwänden in Sonstige

Mittelgroßes Modernes Esszimmer mit Laminat, gefliester Kaminumrandung, braunem Boden, weißer Wandfarbe, Kamin, freigelegten Dachbalken und Tapetenwänden in Portland
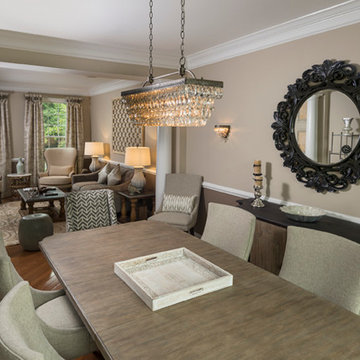
This was a sitting room and dining room combo. It turned a space that was being used a storage into a fun adult sitting room and a dining room you want to sit and hang out in all night long!

Clean and bright for a space where you can clear your mind and relax. Unique knots bring life and intrigue to this tranquil maple design. With the Modin Collection, we have raised the bar on luxury vinyl plank. The result is a new standard in resilient flooring. Modin offers true embossed in register texture, a low sheen level, a rigid SPC core, an industry-leading wear layer, and so much more.
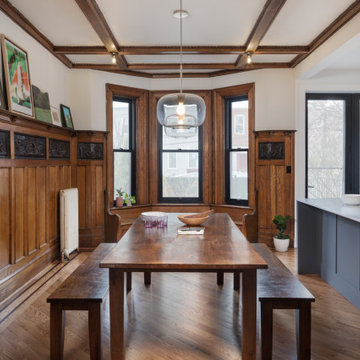
Dining room and view to garden
Klassisches Esszimmer mit weißer Wandfarbe, braunem Holzboden, braunem Boden, freigelegten Dachbalken und vertäfelten Wänden in New York
Klassisches Esszimmer mit weißer Wandfarbe, braunem Holzboden, braunem Boden, freigelegten Dachbalken und vertäfelten Wänden in New York
Braune Esszimmer mit Wandgestaltungen Ideen und Design
10