Braune Esszimmer mit Wandgestaltungen Ideen und Design
Suche verfeinern:
Budget
Sortieren nach:Heute beliebt
81 – 100 von 2.480 Fotos
1 von 3
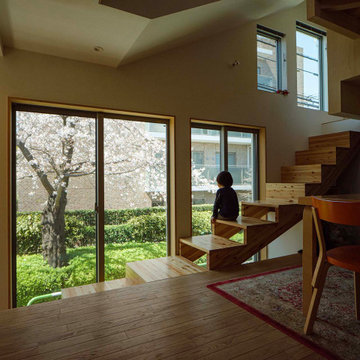
【リビング・ダイニング】
春は、家じゅうが桜に包まれ、桟敷席が最高の花見席になります。
Kleine Wohnküche mit weißer Wandfarbe, Sperrholzboden, Tapetendecke und Tapetenwänden in Tokio
Kleine Wohnküche mit weißer Wandfarbe, Sperrholzboden, Tapetendecke und Tapetenwänden in Tokio
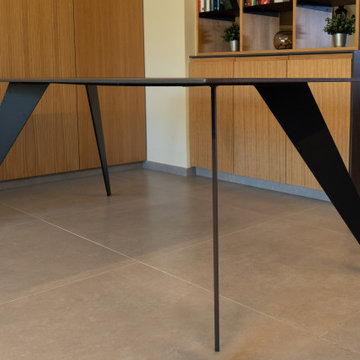
Offenes, Mittelgroßes Skandinavisches Esszimmer mit brauner Wandfarbe, Porzellan-Bodenfliesen, beigem Boden und Wandpaneelen in Sonstige

Design is often more about architecture than it is about decor. We focused heavily on embellishing and highlighting the client's fantastic architectural details in the living spaces, which were widely open and connected by a long Foyer Hallway with incredible arches and tall ceilings. We used natural materials such as light silver limestone plaster and paint, added rustic stained wood to the columns, arches and pilasters, and added textural ledgestone to focal walls. We also added new chandeliers with crystal and mercury glass for a modern nudge to a more transitional envelope. The contrast of light stained shelves and custom wood barn door completed the refurbished Foyer Hallway.
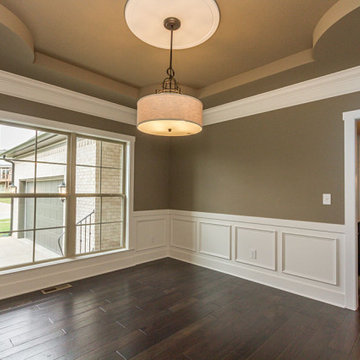
Geschlossenes Klassisches Esszimmer mit grüner Wandfarbe, dunklem Holzboden, braunem Boden, eingelassener Decke und vertäfelten Wänden in Louisville
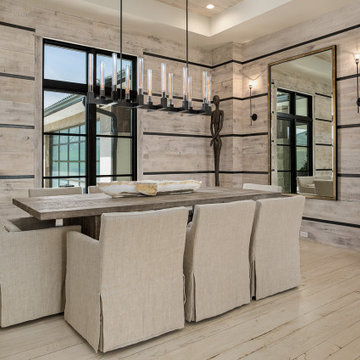
Modernes Esszimmer mit beiger Wandfarbe, hellem Holzboden, beigem Boden, eingelassener Decke und Holzwänden in Kansas City

Offenes, Geräumiges Modernes Esszimmer mit grauer Wandfarbe, hellem Holzboden, eingelassener Decke und vertäfelten Wänden in Mailand
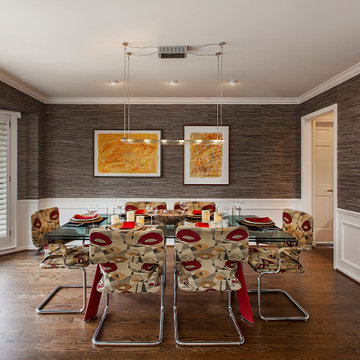
This casually elegant dining room is both sophisticated and comfortable. The stunning paintings are by Michigan artist Linda Ross. The French doors open onto a large deck overlooking a tree-filled vista. To the right is a wet bar leading into a large kitchen.

This young family began working with us after struggling with their previous contractor. They were over budget and not achieving what they really needed with the addition they were proposing. Rather than extend the existing footprint of their house as had been suggested, we proposed completely changing the orientation of their separate kitchen, living room, dining room, and sunroom and opening it all up to an open floor plan. By changing the configuration of doors and windows to better suit the new layout and sight lines, we were able to improve the views of their beautiful backyard and increase the natural light allowed into the spaces. We raised the floor in the sunroom to allow for a level cohesive floor throughout the areas. Their extended kitchen now has a nice sitting area within the kitchen to allow for conversation with friends and family during meal prep and entertaining. The sitting area opens to a full dining room with built in buffet and hutch that functions as a serving station. Conscious thought was given that all “permanent” selections such as cabinetry and countertops were designed to suit the masses, with a splash of this homeowner’s individual style in the double herringbone soft gray tile of the backsplash, the mitred edge of the island countertop, and the mixture of metals in the plumbing and lighting fixtures. Careful consideration was given to the function of each cabinet and organization and storage was maximized. This family is now able to entertain their extended family with seating for 18 and not only enjoy entertaining in a space that feels open and inviting, but also enjoy sitting down as a family for the simple pleasure of supper together.

Dining room looking through front entry and down into bedroom hallway.
Very few pieces of loose furniture or rugs are required due to the integrated nature of the architecture and interior design. The pieces that are needed are select and spectacular, mixing incredibly special European designer items with beautifully crafted, locally designed and made pieces.

Réorganiser et revoir la circulation tout en décorant. Voilà tout le travail résumé en quelques mots, alors que chaque détail compte comme le claustra, la cuisine blanche, la crédence, les meubles hauts, le papier peint, la lumière, la peinture, les murs et le plafond

With limited space, we added a built-in bench seat to create a cozy, comfortable eating area.
Mittelgroße Mid-Century Frühstücksecke mit weißer Wandfarbe, dunklem Holzboden, braunem Boden, gewölbter Decke und Holzwänden in Sonstige
Mittelgroße Mid-Century Frühstücksecke mit weißer Wandfarbe, dunklem Holzboden, braunem Boden, gewölbter Decke und Holzwänden in Sonstige
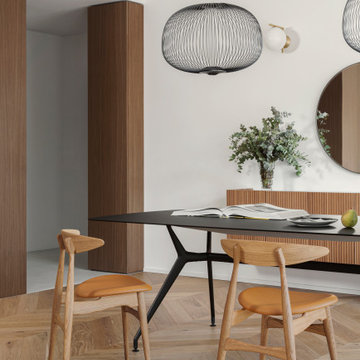
Vista zona pranzo con tavolo in vetro nero, mobile con nate in legno cannettato, lampade foscarini.
Ingresso in resina.
Offenes, Großes Modernes Esszimmer mit weißer Wandfarbe, braunem Holzboden und Wandpaneelen in Mailand
Offenes, Großes Modernes Esszimmer mit weißer Wandfarbe, braunem Holzboden und Wandpaneelen in Mailand
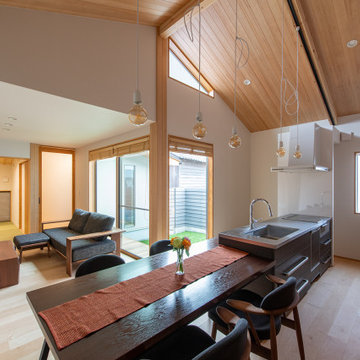
Offenes, Mittelgroßes Esszimmer ohne Kamin mit weißer Wandfarbe, Sperrholzboden, beigem Boden, Holzdecke und Tapetenwänden in Sonstige
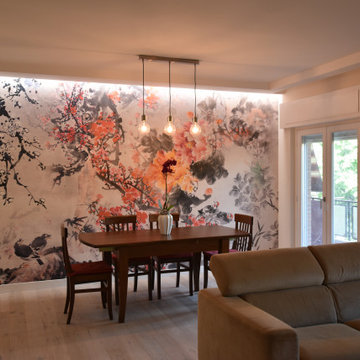
Geschlossenes, Großes Modernes Esszimmer ohne Kamin mit beiger Wandfarbe, hellem Holzboden und Tapetenwänden in Sonstige
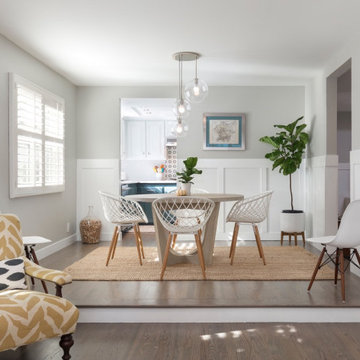
Modern dining chairs from CB2 add visual interest while paneling on the walls add texture to this dining space.
Kleine Maritime Frühstücksecke mit grauer Wandfarbe und Wandpaneelen in Los Angeles
Kleine Maritime Frühstücksecke mit grauer Wandfarbe und Wandpaneelen in Los Angeles
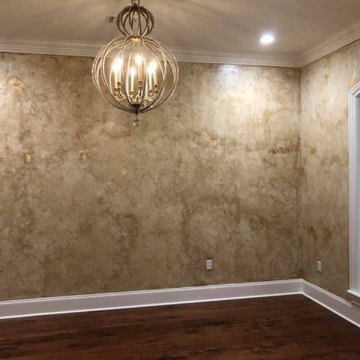
Geschlossenes, Großes Esszimmer ohne Kamin mit bunten Wänden, dunklem Holzboden, braunem Boden und Tapetenwänden in Sonstige
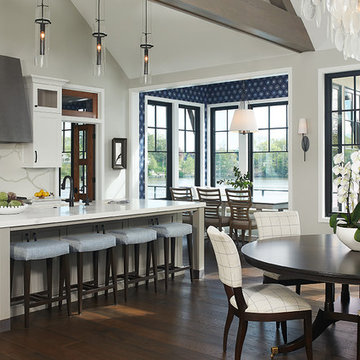
Klassische Wohnküche mit grauer Wandfarbe, dunklem Holzboden, braunem Boden, gewölbter Decke und Tapetenwänden in Grand Rapids
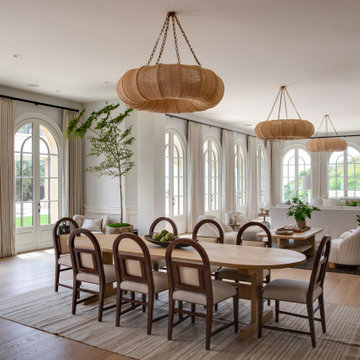
Klassisches Esszimmer mit weißer Wandfarbe, braunem Holzboden, braunem Boden und vertäfelten Wänden in Orange County
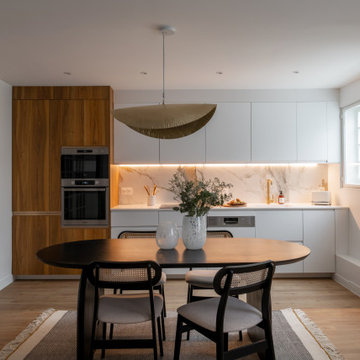
Cet appartement situé dans le XVe arrondissement parisien présentait des volumes intéressants et généreux, mais manquait de chaleur : seuls des murs blancs et un carrelage anthracite rythmaient les espaces. Ainsi, un seul maitre mot pour ce projet clé en main : égayer les lieux !
Une entrée effet « wow » dans laquelle se dissimule une buanderie derrière une cloison miroir, trois chambres avec pour chacune d’entre elle un code couleur, un espace dressing et des revêtements muraux sophistiqués, ainsi qu’une cuisine ouverte sur la salle à manger pour d’avantage de convivialité. Le salon quant à lui, se veut généreux mais intimiste, une grande bibliothèque sur mesure habille l’espace alliant options de rangements et de divertissements. Un projet entièrement sur mesure pour une ambiance contemporaine aux lignes délicates.
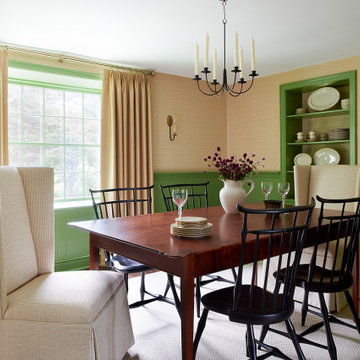
Geschlossenes Klassisches Esszimmer ohne Kamin mit gelber Wandfarbe, dunklem Holzboden, braunem Boden, Wandpaneelen, vertäfelten Wänden und Tapetenwänden in Philadelphia
Braune Esszimmer mit Wandgestaltungen Ideen und Design
5