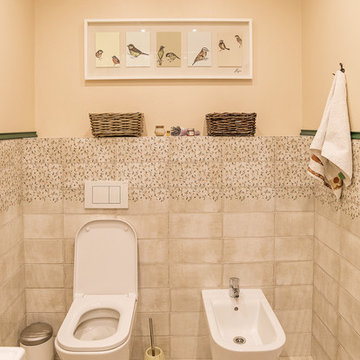Braune Gästetoilette mit Bidet Ideen und Design
Suche verfeinern:
Budget
Sortieren nach:Heute beliebt
1 – 20 von 110 Fotos
1 von 3

I am glad to present a new project, Powder room design in a modern style. This project is as simple as it is not ordinary with its solution. The powder room is the most typical, small. I used wallpaper for this project, changing the visual space - increasing it. The idea was to extend the semicircular corridor by creating additional vertical backlit niches. I also used everyone's long-loved living moss to decorate the wall so that the powder room did not look like a lifeless and dull corridor. The interior lines are clean. The interior is not overflowing with accents and flowers. Everything is concise and restrained: concrete and flowers, the latest technology and wildlife, wood and metal, yin-yang.

Streamline Interiors, LLC - The room is fitted with a Toto bidet/toilet.
Große Moderne Gästetoilette mit Schrankfronten im Shaker-Stil, hellbraunen Holzschränken, Bidet, beigen Fliesen, Porzellanfliesen, Porzellan-Bodenfliesen, Aufsatzwaschbecken, Quarzwerkstein-Waschtisch und blauer Wandfarbe in Phoenix
Große Moderne Gästetoilette mit Schrankfronten im Shaker-Stil, hellbraunen Holzschränken, Bidet, beigen Fliesen, Porzellanfliesen, Porzellan-Bodenfliesen, Aufsatzwaschbecken, Quarzwerkstein-Waschtisch und blauer Wandfarbe in Phoenix
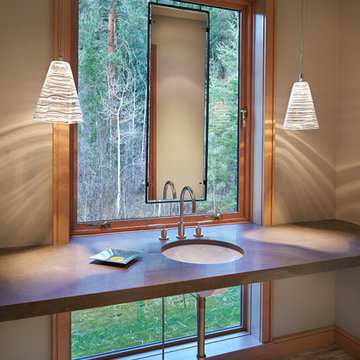
Benjamin Benschneider
Mittelgroße Moderne Gästetoilette mit Unterbauwaschbecken, Quarzwerkstein-Waschtisch, Kalkstein und Bidet in Seattle
Mittelgroße Moderne Gästetoilette mit Unterbauwaschbecken, Quarzwerkstein-Waschtisch, Kalkstein und Bidet in Seattle

Large West Chester PA Master Bath remodel with fantastic shower. These clients wanted a large walk in shower, so that drove the design of this new bathroom. We relocated everything to redesign this space. The shower is huge and open with no threshold to step over. The shower now has body sprays, shower head, and handheld; all being able to work at the same time or individually. The toilet was moved and a nice little niche was designed to hold the bidet seat remote control. Echelon cabinetry in the Rossiter door style in Espresso finish were used for the new vanity with plenty of storage and countertop space. The tile design is simple and sleek with a small pop of iridescent accent tiles that tie in nicely with the stunning granite wall caps and countertops. The clients are loving their new bathroom.
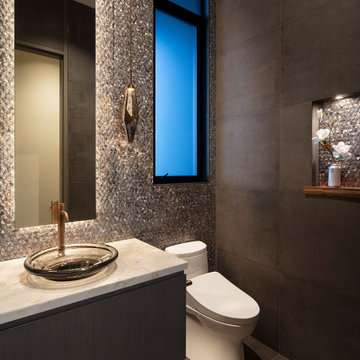
Unique metal mosaic tiles add glamour to this powder room along with a backlit mirror, bronze glass vessel sink, faceted glass pendants and champagne gold faucet.
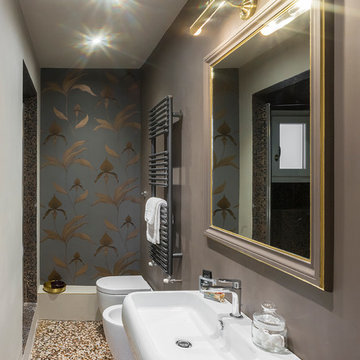
Kleine Moderne Gästetoilette mit Bidet, Wandwaschbecken, buntem Boden und bunten Wänden in Florenz
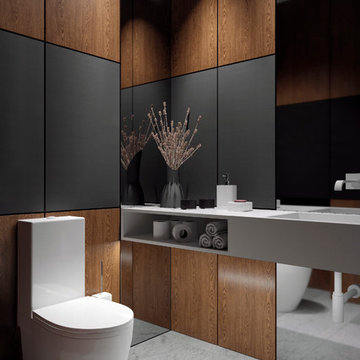
AkhunovArchitects
Mittelgroße Industrial Gästetoilette mit Schrankfronten im Shaker-Stil, beigen Schränken, Bidet, Kieselfliesen, Mineralwerkstoff-Waschtisch, grauen Fliesen, schwarzer Wandfarbe, Porzellan-Bodenfliesen, Wandwaschbecken und grauem Boden
Mittelgroße Industrial Gästetoilette mit Schrankfronten im Shaker-Stil, beigen Schränken, Bidet, Kieselfliesen, Mineralwerkstoff-Waschtisch, grauen Fliesen, schwarzer Wandfarbe, Porzellan-Bodenfliesen, Wandwaschbecken und grauem Boden
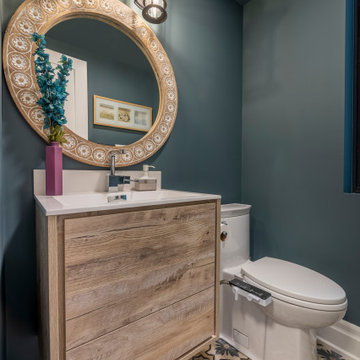
Kleine Moderne Gästetoilette mit flächenbündigen Schrankfronten, hellbraunen Holzschränken, Bidet, blauer Wandfarbe, Zementfliesen für Boden, integriertem Waschbecken und buntem Boden in Toronto

Ванная комната оформлена в сочетаниях белого и дерева. Оригинальные светильники, дерево и мрамор.
The bathroom is decorated in combinations of white and wood. Original lamps, wood and marble.
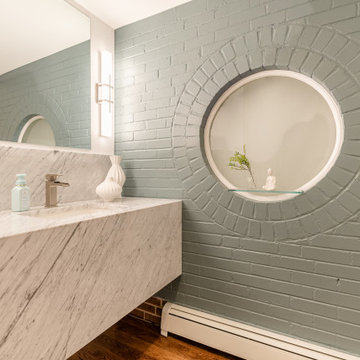
This powder bath provides a clean, welcoming look with the white cabinets, paint, and trim paired with a white and gray marble waterfall countertop. The original hardwood flooring brings warmth to the space. The original brick painted with a pop of color brings some fun to the space.
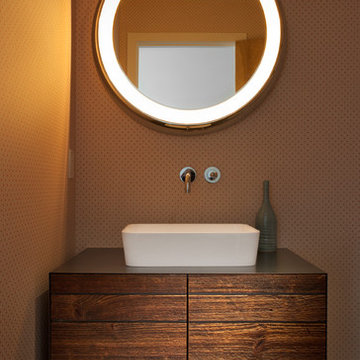
Vanity designed and fabricated in collaboration with Marc Hunter. Wallpaper by MDC wallcovering. Hansgrohe faucet. Photo by Raul Garcia
Moderne Gästetoilette mit Aufsatzwaschbecken und Bidet in Denver
Moderne Gästetoilette mit Aufsatzwaschbecken und Bidet in Denver
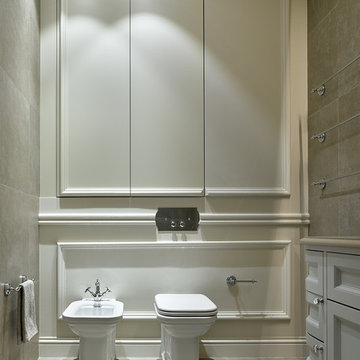
Сергей Ананьев
Klassische Gästetoilette mit Bidet, weißer Wandfarbe, Schrankfronten mit vertiefter Füllung, weißen Schränken und grauem Boden in Moskau
Klassische Gästetoilette mit Bidet, weißer Wandfarbe, Schrankfronten mit vertiefter Füllung, weißen Schränken und grauem Boden in Moskau
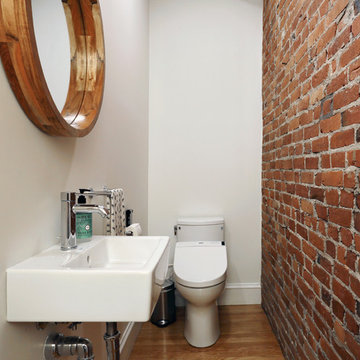
This very narrow alleyway bathroom features natural exposed brick against medium hardwood and white walls and plumbing appliances. The extremely narrow footprint is complimented by a smaller and narrow wall-mounted sink.

Mittelgroße Country Gästetoilette mit offenen Schränken, dunklen Holzschränken, Bidet, grauen Fliesen, Steinfliesen, beiger Wandfarbe, Porzellan-Bodenfliesen, Trogwaschbecken, Waschtisch aus Holz, grauem Boden und brauner Waschtischplatte in Portland Maine

開放的に窓を開けて過ごすリビングがほしい。
広いバルコニーから花火大会をみたい。
ワンフロアで完結できる家事動線がほしい。
お風呂に入りながら景色みれたらいいな。
オークとタモをつかってナチュラルな雰囲気に。
家族みんなでいっぱい考え、たったひとつ間取りにたどり着いた。
光と風を取り入れ、快適に暮らせるようなつくりを。
そんな理想を取り入れた建築計画を一緒に考えました。
そして、家族の想いがまたひとつカタチになりました。
家族構成:30代夫婦+子供1人
施工面積: 109.30㎡(33.06坪)
竣工:2022年8月
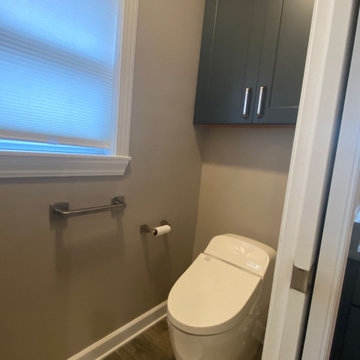
Cabinets: Decora Sloan Maple in Mount Etna finish
Tops: Granite (Blue Jean-honed)
Sinks: Mr Direct white undermounts
Faucets: Delta Dryden
Toekick lighting: Hafele LED
Tile: Lobby is Emser mokuki Gere 2
Shower walls; Emser 12" x 24" Gateway Avorio tile
Bidet: Toto
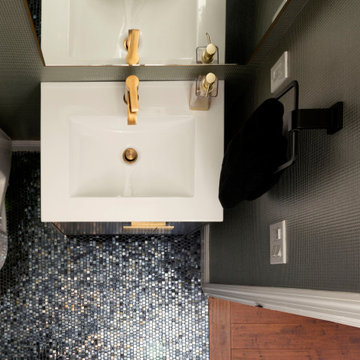
Kleine Moderne Gästetoilette mit flächenbündigen Schrankfronten, schwarzen Schränken, Bidet, grüner Wandfarbe, Mosaik-Bodenfliesen, buntem Boden, weißer Waschtischplatte, freistehendem Waschtisch und Tapetenwänden in Orlando
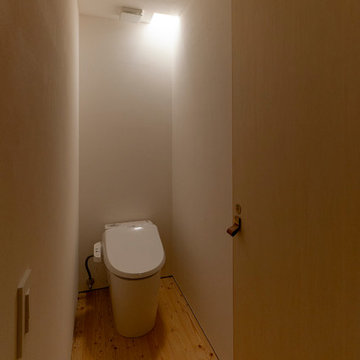
扉の取っ手がドアノブではなく「本革」になっているトイレ。
Photographer:Yasunoi Shimomura
Kleine Moderne Gästetoilette mit Bidet, weißer Wandfarbe, hellem Holzboden und beigem Boden in Osaka
Kleine Moderne Gästetoilette mit Bidet, weißer Wandfarbe, hellem Holzboden und beigem Boden in Osaka
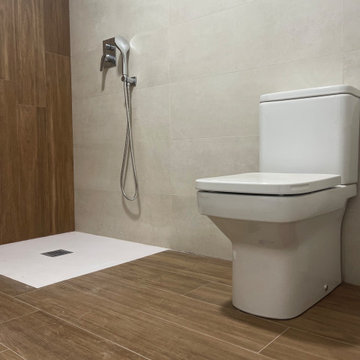
Aseo de del cuarto principal con ducha, sanitario al aire y con el mismo tipo de suelo y pared.
Mittelgroße Klassische Gästetoilette mit Kassettenfronten, weißen Schränken, Bidet, weißen Fliesen, Keramikfliesen, brauner Wandfarbe, dunklem Holzboden, Wandwaschbecken, Marmor-Waschbecken/Waschtisch, braunem Boden, weißer Waschtischplatte und freistehendem Waschtisch in Valencia
Mittelgroße Klassische Gästetoilette mit Kassettenfronten, weißen Schränken, Bidet, weißen Fliesen, Keramikfliesen, brauner Wandfarbe, dunklem Holzboden, Wandwaschbecken, Marmor-Waschbecken/Waschtisch, braunem Boden, weißer Waschtischplatte und freistehendem Waschtisch in Valencia
Braune Gästetoilette mit Bidet Ideen und Design
1
