Braune Gästetoilette mit brauner Wandfarbe Ideen und Design
Suche verfeinern:
Budget
Sortieren nach:Heute beliebt
21 – 40 von 731 Fotos
1 von 3
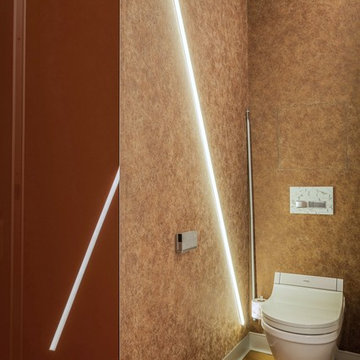
Туалет на этаже оборудован "умным" унитазом Duravit. Высокая дверь позволяет открыть люк на потолке туалета и через чердачную лестницу попасть на 3-ий уровень, в "партизанскую" (ещё одно меткое название от рабочих). она же кладовая-чердак.
Архитектор: Гайк Асатрян

Martha O'Hara Interiors, Interior Design & Photo Styling | Troy Thies, Photography |
Please Note: All “related,” “similar,” and “sponsored” products tagged or listed by Houzz are not actual products pictured. They have not been approved by Martha O’Hara Interiors nor any of the professionals credited. For information about our work, please contact design@oharainteriors.com.

Interior Design by Michele Hybner and Shawn Falcone. Photos by Amoura Productions
Mittelgroße Klassische Gästetoilette mit Lamellenschränken, hellen Holzschränken, Wandtoilette mit Spülkasten, brauner Wandfarbe, braunem Holzboden, Aufsatzwaschbecken, braunen Fliesen, Metrofliesen, Granit-Waschbecken/Waschtisch und braunem Boden in Omaha
Mittelgroße Klassische Gästetoilette mit Lamellenschränken, hellen Holzschränken, Wandtoilette mit Spülkasten, brauner Wandfarbe, braunem Holzboden, Aufsatzwaschbecken, braunen Fliesen, Metrofliesen, Granit-Waschbecken/Waschtisch und braunem Boden in Omaha
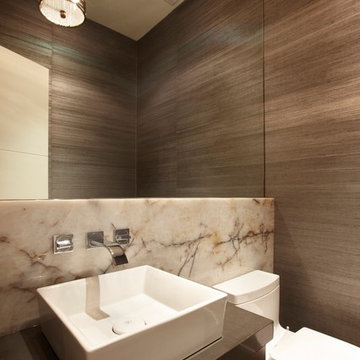
Clean lines dominate in this modern powder room.
Moderne Gästetoilette mit flächenbündigen Schrankfronten, Toilette mit Aufsatzspülkasten, beigen Fliesen, brauner Wandfarbe, Aufsatzwaschbecken und dunklen Holzschränken in Toronto
Moderne Gästetoilette mit flächenbündigen Schrankfronten, Toilette mit Aufsatzspülkasten, beigen Fliesen, brauner Wandfarbe, Aufsatzwaschbecken und dunklen Holzschränken in Toronto
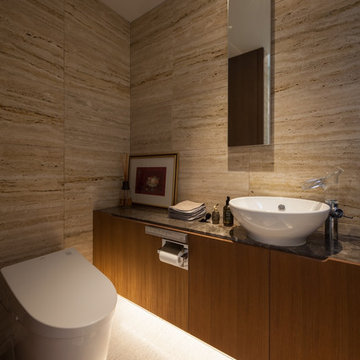
東灘の家 撮影:小川重雄
Asiatische Gästetoilette mit flächenbündigen Schrankfronten, hellbraunen Holzschränken, brauner Wandfarbe, Aufsatzwaschbecken, Marmor-Waschbecken/Waschtisch, weißem Boden und brauner Waschtischplatte in Kobe
Asiatische Gästetoilette mit flächenbündigen Schrankfronten, hellbraunen Holzschränken, brauner Wandfarbe, Aufsatzwaschbecken, Marmor-Waschbecken/Waschtisch, weißem Boden und brauner Waschtischplatte in Kobe
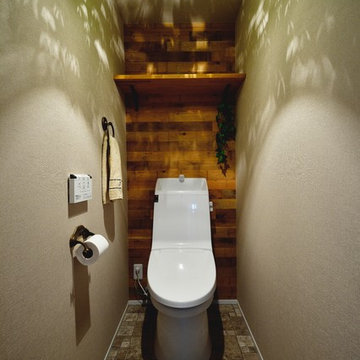
Skandinavische Gästetoilette mit brauner Wandfarbe und braunem Boden in Tokio Peripherie

This 5687 sf home was a major renovation including significant modifications to exterior and interior structural components, walls and foundations. Included were the addition of several multi slide exterior doors, windows, new patio cover structure with master deck, climate controlled wine room, master bath steam shower, 4 new gas fireplace appliances and the center piece- a cantilever structural steel staircase with custom wood handrail and treads.
A complete demo down to drywall of all areas was performed excluding only the secondary baths, game room and laundry room where only the existing cabinets were kept and refinished. Some of the interior structural and partition walls were removed. All flooring, counter tops, shower walls, shower pans and tubs were removed and replaced.
New cabinets in kitchen and main bar by Mid Continent. All other cabinetry was custom fabricated and some existing cabinets refinished. Counter tops consist of Quartz, granite and marble. Flooring is porcelain tile and marble throughout. Wall surfaces are porcelain tile, natural stacked stone and custom wood throughout. All drywall surfaces are floated to smooth wall finish. Many electrical upgrades including LED recessed can lighting, LED strip lighting under cabinets and ceiling tray lighting throughout.
The front and rear yard was completely re landscaped including 2 gas fire features in the rear and a built in BBQ. The pool tile and plaster was refinished including all new concrete decking.
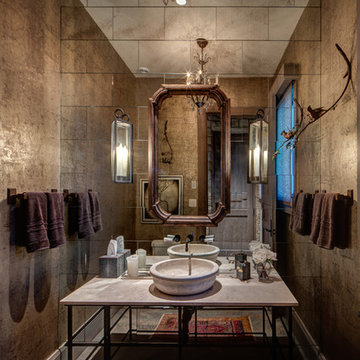
Rustikale Gästetoilette mit verzierten Schränken, Spiegelfliesen, brauner Wandfarbe, Aufsatzwaschbecken, braunem Boden und grauer Waschtischplatte in Salt Lake City
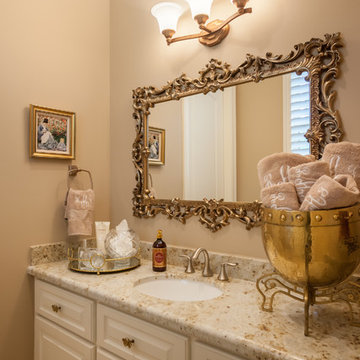
Connie Anderson Photography, Elaine Everett's Lighting (Katy), Purser Architectural
Klassische Gästetoilette mit profilierten Schrankfronten, weißen Schränken, brauner Wandfarbe, Unterbauwaschbecken und beiger Waschtischplatte in Houston
Klassische Gästetoilette mit profilierten Schrankfronten, weißen Schränken, brauner Wandfarbe, Unterbauwaschbecken und beiger Waschtischplatte in Houston
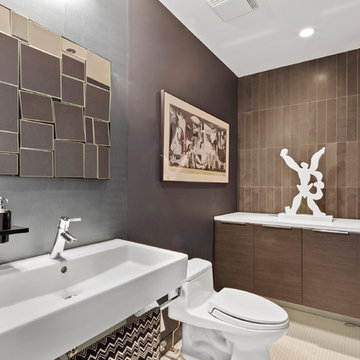
Industrial Gästetoilette mit flächenbündigen Schrankfronten, dunklen Holzschränken, Toilette mit Aufsatzspülkasten, braunen Fliesen, brauner Wandfarbe, Wandwaschbecken, weißem Boden und weißer Waschtischplatte in Chicago

Klassische Gästetoilette mit Schrankfronten mit vertiefter Füllung, dunklen Holzschränken, Keramikfliesen, dunklem Holzboden, Marmor-Waschbecken/Waschtisch, brauner Wandfarbe, Aufsatzwaschbecken, braunem Boden und beiger Waschtischplatte in Dallas

Санузел выполнен из тика по уникальной технологии укладки древесины во влажных и мокрых помещениях. достаточно сделать слив и подвесить тропический дождь и можно спокойно принимать душ, не опасаюсь залить соседей. всё дело в технологии и правильно подобранных материалах.
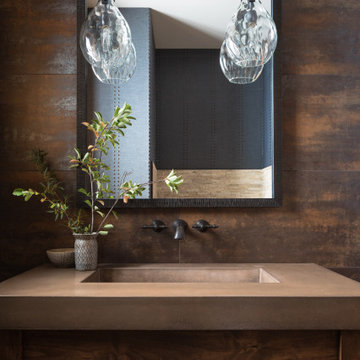
Rustikale Gästetoilette mit dunklen Holzschränken, brauner Wandfarbe, integriertem Waschbecken und brauner Waschtischplatte in Jackson
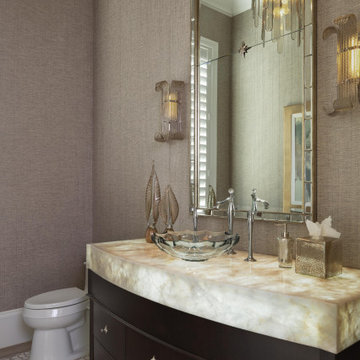
Designed by Amy Coslet & Sherri DuPont
Photography by Lori Hamilton
Mittelgroße Mediterrane Gästetoilette mit braunen Schränken, brauner Wandfarbe, Keramikboden, Aufsatzwaschbecken, Onyx-Waschbecken/Waschtisch, buntem Boden, bunter Waschtischplatte, verzierten Schränken, freistehendem Waschtisch und Tapetenwänden in Miami
Mittelgroße Mediterrane Gästetoilette mit braunen Schränken, brauner Wandfarbe, Keramikboden, Aufsatzwaschbecken, Onyx-Waschbecken/Waschtisch, buntem Boden, bunter Waschtischplatte, verzierten Schränken, freistehendem Waschtisch und Tapetenwänden in Miami
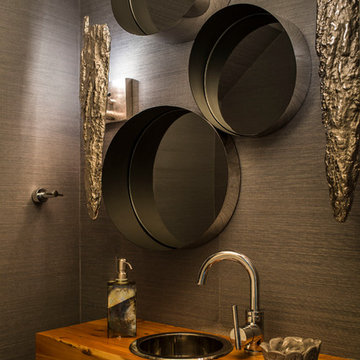
The chance to build a lakeside weekend home in rural NC provided this Chapel Hill family with an opportunity to ditch convention and think outside the box. For instance, we traded the traditional boat dock with what's become known as the "party dock"… a floating lounge of sorts, complete with wet bar, TV, swimmer's platform, and plenty of spots for watching the water fun. Inside, we turned one bedroom into a gym with climbing wall - and dropped the idea of a dining room, in favor of a deep upholstered niche and shuffleboard table. Outdoor drapery helped blur the lines between indoor spaces and exterior porches filled with upholstery, swings, and places for lazy napping. And after the sun goes down....smores, anyone?
John Bessler
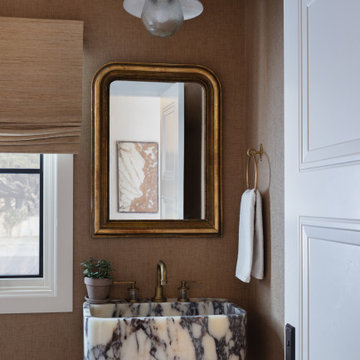
Klassische Gästetoilette mit brauner Wandfarbe, Wandwaschbecken und Tapetenwänden in Austin
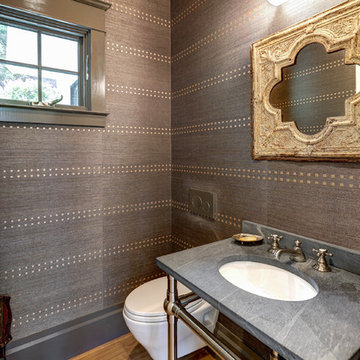
Kleine Klassische Gästetoilette mit Wandtoilette, brauner Wandfarbe, hellem Holzboden, Einbauwaschbecken, Speckstein-Waschbecken/Waschtisch, braunem Boden und schwarzer Waschtischplatte in San Francisco
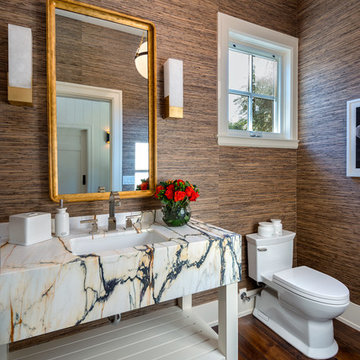
Bart Edson
Landhausstil Gästetoilette mit verzierten Schränken, weißen Schränken, Toilette mit Aufsatzspülkasten, brauner Wandfarbe, dunklem Holzboden, Unterbauwaschbecken, braunem Boden und bunter Waschtischplatte in San Francisco
Landhausstil Gästetoilette mit verzierten Schränken, weißen Schränken, Toilette mit Aufsatzspülkasten, brauner Wandfarbe, dunklem Holzboden, Unterbauwaschbecken, braunem Boden und bunter Waschtischplatte in San Francisco
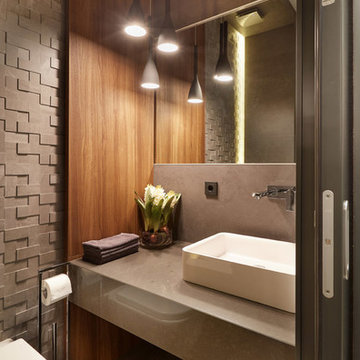
Дмитрий Лившиц
Mittelgroße Moderne Gästetoilette mit Aufsatzwaschbecken, Quarzwerkstein-Waschtisch, Wandtoilette, brauner Wandfarbe, braunem Boden und brauner Waschtischplatte in Moskau
Mittelgroße Moderne Gästetoilette mit Aufsatzwaschbecken, Quarzwerkstein-Waschtisch, Wandtoilette, brauner Wandfarbe, braunem Boden und brauner Waschtischplatte in Moskau
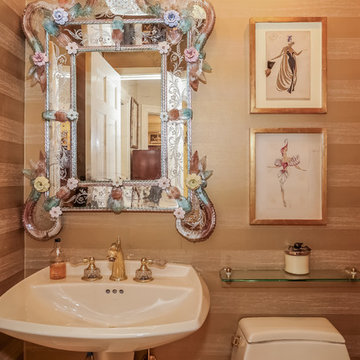
Elegant powder room has eclectic vibe with modern horizontal stripe wallpaper and antique Venetian glass mirror. Pedestal sink sparkles with Phylrich cut crystal faucet.
Braune Gästetoilette mit brauner Wandfarbe Ideen und Design
2