Braune Gästetoilette mit brauner Waschtischplatte Ideen und Design
Suche verfeinern:
Budget
Sortieren nach:Heute beliebt
121 – 140 von 822 Fotos
1 von 3
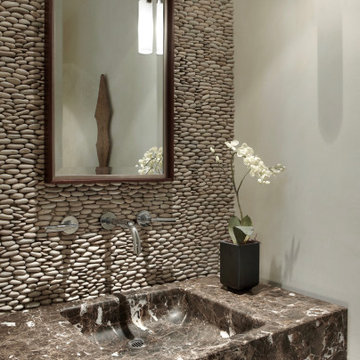
Moderne Gästetoilette mit flächenbündigen Schrankfronten, hellbraunen Holzschränken, beigen Fliesen, Mosaikfliesen, beiger Wandfarbe, integriertem Waschbecken, Marmor-Waschbecken/Waschtisch, brauner Waschtischplatte und eingebautem Waschtisch in Chicago

Our carpenters labored every detail from chainsaws to the finest of chisels and brad nails to achieve this eclectic industrial design. This project was not about just putting two things together, it was about coming up with the best solutions to accomplish the overall vision. A true meeting of the minds was required around every turn to achieve "rough" in its most luxurious state.
Featuring: Floating vanity, rough cut wood top, beautiful accent mirror and Porcelanosa wood grain tile as flooring and backsplashes.
PhotographerLink
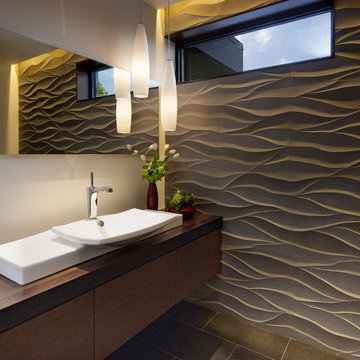
Jim Bartsch
Moderne Gästetoilette mit Aufsatzwaschbecken, flächenbündigen Schrankfronten, dunklen Holzschränken, Waschtisch aus Holz, grauen Fliesen und brauner Waschtischplatte in Denver
Moderne Gästetoilette mit Aufsatzwaschbecken, flächenbündigen Schrankfronten, dunklen Holzschränken, Waschtisch aus Holz, grauen Fliesen und brauner Waschtischplatte in Denver
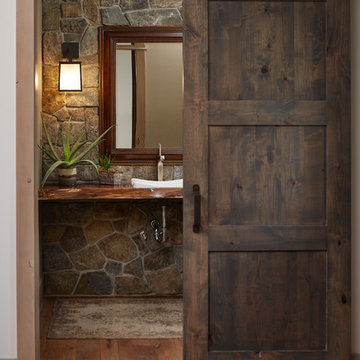
Ashley Avila
Rustikale Gästetoilette mit Aufsatzwaschbecken, Waschtisch aus Holz, grauer Wandfarbe, braunem Holzboden und brauner Waschtischplatte in Grand Rapids
Rustikale Gästetoilette mit Aufsatzwaschbecken, Waschtisch aus Holz, grauer Wandfarbe, braunem Holzboden und brauner Waschtischplatte in Grand Rapids

Modern bathroom with paper recycled wallpaper, backlit semi-circle floating mirror, floating live-edge top and marble vessel sink.
Mittelgroße Maritime Gästetoilette mit weißen Schränken, Wandtoilette mit Spülkasten, grauer Wandfarbe, hellem Holzboden, Aufsatzwaschbecken, Waschtisch aus Holz, beigem Boden, brauner Waschtischplatte, schwebendem Waschtisch und Tapetenwänden in Miami
Mittelgroße Maritime Gästetoilette mit weißen Schränken, Wandtoilette mit Spülkasten, grauer Wandfarbe, hellem Holzboden, Aufsatzwaschbecken, Waschtisch aus Holz, beigem Boden, brauner Waschtischplatte, schwebendem Waschtisch und Tapetenwänden in Miami

photo: Inspiro8
Kleine Landhausstil Gästetoilette mit weißer Wandfarbe, braunem Holzboden, Aufsatzwaschbecken, Waschtisch aus Holz, brauner Waschtischplatte, braunem Boden, flächenbündigen Schrankfronten und hellbraunen Holzschränken in Sonstige
Kleine Landhausstil Gästetoilette mit weißer Wandfarbe, braunem Holzboden, Aufsatzwaschbecken, Waschtisch aus Holz, brauner Waschtischplatte, braunem Boden, flächenbündigen Schrankfronten und hellbraunen Holzschränken in Sonstige

2018 Artisan Home Tour
Photo: LandMark Photography
Builder: Kroiss Development
Moderne Gästetoilette mit offenen Schränken, dunklen Holzschränken, bunten Wänden, dunklem Holzboden, Aufsatzwaschbecken, Waschtisch aus Holz, braunem Boden und brauner Waschtischplatte in Minneapolis
Moderne Gästetoilette mit offenen Schränken, dunklen Holzschränken, bunten Wänden, dunklem Holzboden, Aufsatzwaschbecken, Waschtisch aus Holz, braunem Boden und brauner Waschtischplatte in Minneapolis
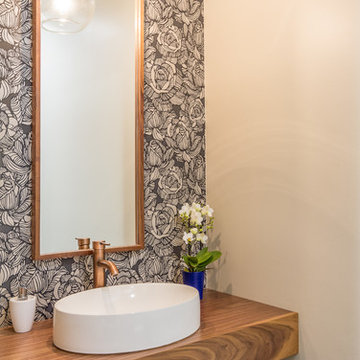
Kleine Landhaus Gästetoilette mit offenen Schränken, hellbraunen Holzschränken, braunem Holzboden, Aufsatzwaschbecken, Waschtisch aus Holz, braunem Boden und brauner Waschtischplatte in Sonstige
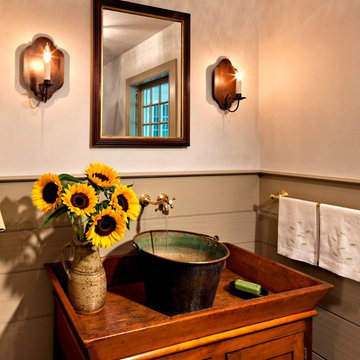
The sink in this farmhouse powder room was fashioned from an antique brass bucket, placed upon a Pennsylvania dry sink. Robert Benson Photography
Große Landhaus Gästetoilette mit Schrankfronten im Shaker-Stil, hellbraunen Holzschränken, weißer Wandfarbe, Aufsatzwaschbecken, Waschtisch aus Holz und brauner Waschtischplatte in New York
Große Landhaus Gästetoilette mit Schrankfronten im Shaker-Stil, hellbraunen Holzschränken, weißer Wandfarbe, Aufsatzwaschbecken, Waschtisch aus Holz und brauner Waschtischplatte in New York

Steve Tague
Mittelgroße Moderne Gästetoilette mit Aufsatzwaschbecken, Waschtisch aus Holz, bunten Wänden, Betonboden und brauner Waschtischplatte in Sonstige
Mittelgroße Moderne Gästetoilette mit Aufsatzwaschbecken, Waschtisch aus Holz, bunten Wänden, Betonboden und brauner Waschtischplatte in Sonstige

Rich woods, natural stone, artisan lighting, and plenty of custom finishes (such as the cut-out mirror) gave this home a strong character. We kept the lighting and textiles soft to ensure a welcoming ambiance.
Project designed by Susie Hersker’s Scottsdale interior design firm Design Directives. Design Directives is active in Phoenix, Paradise Valley, Cave Creek, Carefree, Sedona, and beyond.
For more about Design Directives, click here: https://susanherskerasid.com/
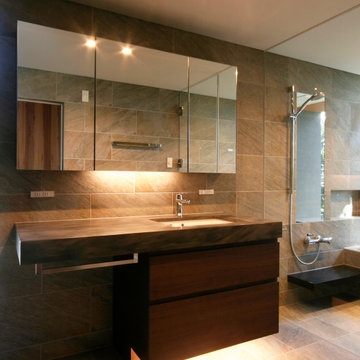
『森と暮らす家』
自然光が心地よく入り、森の景色の望める
洗面バスルーム
Mittelgroße Moderne Gästetoilette mit flächenbündigen Schrankfronten, braunen Schränken, beigen Fliesen, Porzellanfliesen, beiger Wandfarbe, Porzellan-Bodenfliesen, Unterbauwaschbecken, Mineralwerkstoff-Waschtisch, beigem Boden, brauner Waschtischplatte und freistehendem Waschtisch in Kobe
Mittelgroße Moderne Gästetoilette mit flächenbündigen Schrankfronten, braunen Schränken, beigen Fliesen, Porzellanfliesen, beiger Wandfarbe, Porzellan-Bodenfliesen, Unterbauwaschbecken, Mineralwerkstoff-Waschtisch, beigem Boden, brauner Waschtischplatte und freistehendem Waschtisch in Kobe

apaiser Reflections Basin in the powder room at Sikata House, The Vela Properties in Byron Bay, Australia. Designed by The Designory | Photography by The Quarter Acre
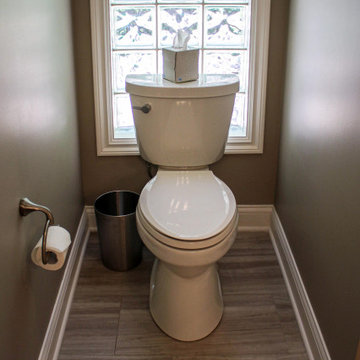
In this bathroom, Medallion Gold Knotty Alder, Wakefield Flat Panel vanity in Cappuccino stain with Corian Solid Surface Weathered Aggregate countertop with two Cameo White undermount sinks. Moen Eva Collection in brushed nickel includes faucets, grab bar, shower handheld faucet. Kohler Cimarron Comfort Height Toilet. In the shower is 12 x 24 porcelain shower wall tile, Corian solid surface shower pan in Cameo White. On the floor is 12 x 24 porcelain tile.
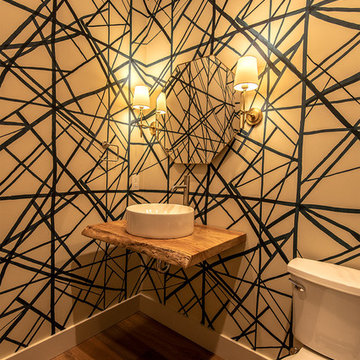
Powder bath with custom wallpaper design and live edge wood sink countertop.
Kleine Moderne Gästetoilette mit Wandtoilette mit Spülkasten, bunten Wänden, Wandwaschbecken, Waschtisch aus Holz und brauner Waschtischplatte in Sonstige
Kleine Moderne Gästetoilette mit Wandtoilette mit Spülkasten, bunten Wänden, Wandwaschbecken, Waschtisch aus Holz und brauner Waschtischplatte in Sonstige

Landhausstil Gästetoilette mit verzierten Schränken, dunklen Holzschränken, Wandtoilette mit Spülkasten, schwarzen Fliesen, weißer Wandfarbe, hellem Holzboden, Aufsatzwaschbecken, Waschtisch aus Holz, beigem Boden und brauner Waschtischplatte in Omaha

When the house was purchased, someone had lowered the ceiling with gyp board. We re-designed it with a coffer that looked original to the house. The antique stand for the vessel sink was sourced from an antique store in Berkeley CA. The flooring was replaced with traditional 1" hex tile.
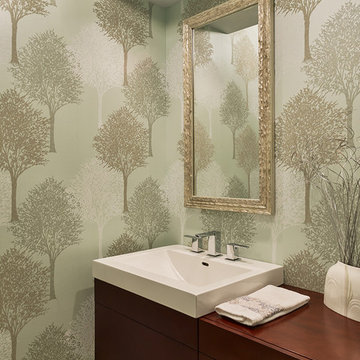
Additional powder room, with wall paper
RonBow wall hung vanity dark cherry
Moen Faucet 90 Degree
Wall paper- Harlequin from Zoffany Limited
Mittelgroße Klassische Gästetoilette mit flächenbündigen Schrankfronten, dunklen Holzschränken, bunten Wänden, Waschtisch aus Holz und brauner Waschtischplatte in Philadelphia
Mittelgroße Klassische Gästetoilette mit flächenbündigen Schrankfronten, dunklen Holzschränken, bunten Wänden, Waschtisch aus Holz und brauner Waschtischplatte in Philadelphia
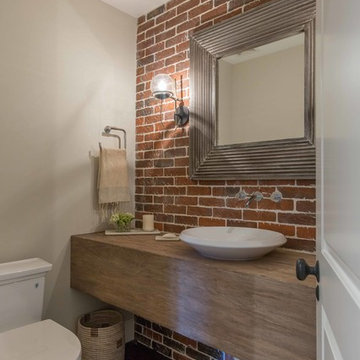
Kleine Stilmix Gästetoilette mit braunem Holzboden, Aufsatzwaschbecken, Waschtisch aus Holz und brauner Waschtischplatte in Miami
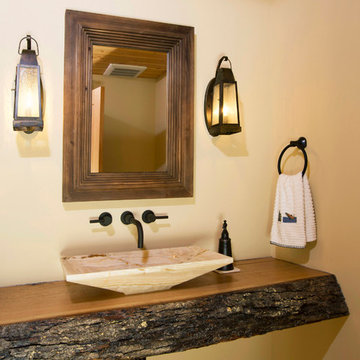
The design of this home was driven by the owners’ desire for a three-bedroom waterfront home that showcased the spectacular views and park-like setting. As nature lovers, they wanted their home to be organic, minimize any environmental impact on the sensitive site and embrace nature.
This unique home is sited on a high ridge with a 45° slope to the water on the right and a deep ravine on the left. The five-acre site is completely wooded and tree preservation was a major emphasis. Very few trees were removed and special care was taken to protect the trees and environment throughout the project. To further minimize disturbance, grades were not changed and the home was designed to take full advantage of the site’s natural topography. Oak from the home site was re-purposed for the mantle, powder room counter and select furniture.
The visually powerful twin pavilions were born from the need for level ground and parking on an otherwise challenging site. Fill dirt excavated from the main home provided the foundation. All structures are anchored with a natural stone base and exterior materials include timber framing, fir ceilings, shingle siding, a partial metal roof and corten steel walls. Stone, wood, metal and glass transition the exterior to the interior and large wood windows flood the home with light and showcase the setting. Interior finishes include reclaimed heart pine floors, Douglas fir trim, dry-stacked stone, rustic cherry cabinets and soapstone counters.
Exterior spaces include a timber-framed porch, stone patio with fire pit and commanding views of the Occoquan reservoir. A second porch overlooks the ravine and a breezeway connects the garage to the home.
Numerous energy-saving features have been incorporated, including LED lighting, on-demand gas water heating and special insulation. Smart technology helps manage and control the entire house.
Greg Hadley Photography
Braune Gästetoilette mit brauner Waschtischplatte Ideen und Design
7