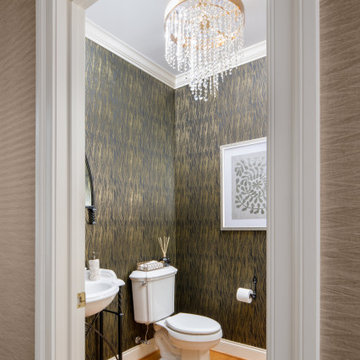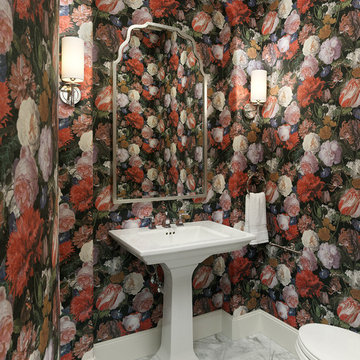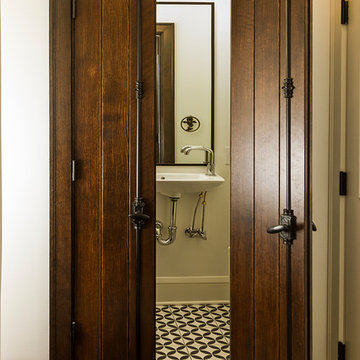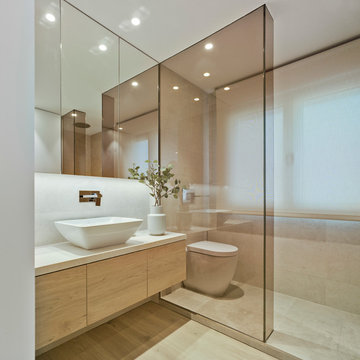Braune Gästetoilette mit Toiletten Ideen und Design
Suche verfeinern:
Budget
Sortieren nach:Heute beliebt
1 – 20 von 6.891 Fotos
1 von 3

Clients wanted to keep a powder room on the first floor and desired to relocate it away from kitchen and update the look. We needed to minimize the powder room footprint and tuck it into a service area instead of an open public area.
We minimize the footprint and tucked the PR across from the basement stair which created a small ancillary room and buffer between the adjacent rooms. We used a small wall hung basin to make the small room feel larger by exposing more of the floor footprint. Wainscot paneling was installed to create balance, scale and contrasting finishes.
The new powder room exudes simple elegance from the polished nickel hardware, rich contrast and delicate accent lighting. The space is comfortable in scale and leaves you with a sense of eloquence.
Jonathan Kolbe, Photographer

Clean lines in this traditional Mt. Pleasant bath remodel.
Kleine Klassische Gästetoilette mit Wandwaschbecken, Wandtoilette mit Spülkasten, schwarz-weißen Fliesen, grauen Fliesen, weißer Wandfarbe, Marmorboden und Marmorfliesen in Washington, D.C.
Kleine Klassische Gästetoilette mit Wandwaschbecken, Wandtoilette mit Spülkasten, schwarz-weißen Fliesen, grauen Fliesen, weißer Wandfarbe, Marmorboden und Marmorfliesen in Washington, D.C.

Nordische Gästetoilette mit Wandtoilette, farbigen Fliesen, Keramikfliesen, beiger Wandfarbe, Keramikboden, Wandwaschbecken und buntem Boden in Lyon

Kleine Klassische Gästetoilette mit Wandtoilette mit Spülkasten, bunten Wänden, Wandwaschbecken, buntem Boden und Tapetenwänden in Philadelphia

I designed this tiny powder room to fit in nicely on the 3rd floor of our Victorian row house, my office by day and our family room by night - complete with deck, sectional, TV, vintage fridge and wet bar. We sloped the ceiling of the powder room to allow for an internal skylight for natural light and to tuck the structure in nicely with the sloped ceiling of the roof. The bright Spanish tile pops agains the white walls and penny tile and works well with the black and white colour scheme. The backlit mirror and spot light provide ample light for this tiny but mighty space.

Power Room with single mason vanity
Geräumige Moderne Gästetoilette mit Schrankfronten im Shaker-Stil, Wandtoilette mit Spülkasten, grauer Wandfarbe, weißer Waschtischplatte, freistehendem Waschtisch, braunem Boden, Unterbauwaschbecken, braunen Schränken und Porzellan-Bodenfliesen in Sonstige
Geräumige Moderne Gästetoilette mit Schrankfronten im Shaker-Stil, Wandtoilette mit Spülkasten, grauer Wandfarbe, weißer Waschtischplatte, freistehendem Waschtisch, braunem Boden, Unterbauwaschbecken, braunen Schränken und Porzellan-Bodenfliesen in Sonstige

Klassische Gästetoilette mit Wandtoilette mit Spülkasten, grüner Wandfarbe, braunem Holzboden, Waschtischkonsole, braunem Boden und Tapetenwänden in Washington, D.C.

Guest bathroom with single vanity.
Klassische Gästetoilette mit Schrankfronten mit vertiefter Füllung, weißen Schränken, Wandtoilette mit Spülkasten, grauer Wandfarbe, Einbauwaschbecken, grauem Boden, weißer Waschtischplatte, eingebautem Waschtisch und Tapetenwänden in Sonstige
Klassische Gästetoilette mit Schrankfronten mit vertiefter Füllung, weißen Schränken, Wandtoilette mit Spülkasten, grauer Wandfarbe, Einbauwaschbecken, grauem Boden, weißer Waschtischplatte, eingebautem Waschtisch und Tapetenwänden in Sonstige

Moderne Gästetoilette mit flächenbündigen Schrankfronten, grauen Schränken, Wandtoilette, grauen Fliesen, Aufsatzwaschbecken, grauem Boden, grauer Waschtischplatte und schwebendem Waschtisch in Hyderabad

Mittelgroße Klassische Gästetoilette mit Schrankfronten im Shaker-Stil, weißen Schränken, Wandtoilette mit Spülkasten, blauen Fliesen, Metrofliesen, grauer Wandfarbe, Keramikboden, Unterbauwaschbecken, Quarzwerkstein-Waschtisch, weißem Boden, weißer Waschtischplatte und eingebautem Waschtisch in Seattle

Moderne Gästetoilette mit Toilette mit Aufsatzspülkasten, schwarzen Fliesen, Einbauwaschbecken, Waschtisch aus Holz, braunem Boden, brauner Waschtischplatte und offenen Schränken in Moskau

雪窓湖の家|菊池ひろ建築設計室
撮影 辻岡利之
Moderne Gästetoilette mit flächenbündigen Schrankfronten, hellen Holzschränken, Toilette mit Aufsatzspülkasten, grauen Fliesen, Marmorfliesen, grauer Wandfarbe, Aufsatzwaschbecken, Waschtisch aus Holz, grauem Boden und beiger Waschtischplatte in Sonstige
Moderne Gästetoilette mit flächenbündigen Schrankfronten, hellen Holzschränken, Toilette mit Aufsatzspülkasten, grauen Fliesen, Marmorfliesen, grauer Wandfarbe, Aufsatzwaschbecken, Waschtisch aus Holz, grauem Boden und beiger Waschtischplatte in Sonstige

This powder room is decorated in unusual dark colors that evoke a feeling of comfort and warmth. Despite the abundance of dark surfaces, the room does not seem dull and cramped thanks to the large window, stylish mirror, and sparkling tile surfaces that perfectly reflect the rays of daylight. Our interior designers placed here only the most necessary furniture pieces so as not to clutter up this powder room.
Don’t miss the chance to elevate your powder interior design as well together with the top Grandeur Hills Group interior designers!

We transformed a Georgian brick two-story built in 1998 into an elegant, yet comfortable home for an active family that includes children and dogs. Although this Dallas home’s traditional bones were intact, the interior dark stained molding, paint, and distressed cabinetry, along with dated bathrooms and kitchen were in desperate need of an overhaul. We honored the client’s European background by using time-tested marble mosaics, slabs and countertops, and vintage style plumbing fixtures throughout the kitchen and bathrooms. We balanced these traditional elements with metallic and unique patterned wallpapers, transitional light fixtures and clean-lined furniture frames to give the home excitement while maintaining a graceful and inviting presence. We used nickel lighting and plumbing finishes throughout the home to give regal punctuation to each room. The intentional, detailed styling in this home is evident in that each room boasts its own character while remaining cohesive overall.

A close-up of the wallpaper and gray quartz countertop.
Kleine Moderne Gästetoilette mit profilierten Schrankfronten, Toilette mit Aufsatzspülkasten, blauen Fliesen, blauer Wandfarbe, Keramikboden, Unterbauwaschbecken, Quarzwerkstein-Waschtisch, grauem Boden und grauer Waschtischplatte in Los Angeles
Kleine Moderne Gästetoilette mit profilierten Schrankfronten, Toilette mit Aufsatzspülkasten, blauen Fliesen, blauer Wandfarbe, Keramikboden, Unterbauwaschbecken, Quarzwerkstein-Waschtisch, grauem Boden und grauer Waschtischplatte in Los Angeles

Planung: DUOPLAN FFM
http://duo-plan.de/
Moderne Gästetoilette mit flächenbündigen Schrankfronten, hellen Holzschränken, Wandtoilette, beigen Fliesen, brauner Wandfarbe, Aufsatzwaschbecken, beigem Boden und beiger Waschtischplatte in Frankfurt am Main
Moderne Gästetoilette mit flächenbündigen Schrankfronten, hellen Holzschränken, Wandtoilette, beigen Fliesen, brauner Wandfarbe, Aufsatzwaschbecken, beigem Boden und beiger Waschtischplatte in Frankfurt am Main

Photo by David Duncan Livingston
Klassische Gästetoilette mit flächenbündigen Schrankfronten, grauen Schränken, Wandtoilette, grauen Fliesen, Porzellanfliesen, beiger Wandfarbe, Wandwaschbecken und grauem Boden in San Francisco
Klassische Gästetoilette mit flächenbündigen Schrankfronten, grauen Schränken, Wandtoilette, grauen Fliesen, Porzellanfliesen, beiger Wandfarbe, Wandwaschbecken und grauem Boden in San Francisco

Photo Cred: Seth Hannula
Klassische Gästetoilette mit Toilette mit Aufsatzspülkasten, weißer Wandfarbe, Zementfliesen für Boden und Wandwaschbecken in Minneapolis
Klassische Gästetoilette mit Toilette mit Aufsatzspülkasten, weißer Wandfarbe, Zementfliesen für Boden und Wandwaschbecken in Minneapolis

David Frutos
Moderne Gästetoilette mit flächenbündigen Schrankfronten, Aufsatzwaschbecken, weißer Waschtischplatte, hellen Holzschränken, Wandtoilette, weißer Wandfarbe und beigem Boden in Sonstige
Moderne Gästetoilette mit flächenbündigen Schrankfronten, Aufsatzwaschbecken, weißer Waschtischplatte, hellen Holzschränken, Wandtoilette, weißer Wandfarbe und beigem Boden in Sonstige

Mark Hoyle - Townville, SC
Kleine Klassische Gästetoilette mit profilierten Schrankfronten, grauen Schränken, Wandtoilette mit Spülkasten, braunen Fliesen, Porzellanfliesen, grauer Wandfarbe, Porzellan-Bodenfliesen, Unterbauwaschbecken, Marmor-Waschbecken/Waschtisch und grauem Boden in Sonstige
Kleine Klassische Gästetoilette mit profilierten Schrankfronten, grauen Schränken, Wandtoilette mit Spülkasten, braunen Fliesen, Porzellanfliesen, grauer Wandfarbe, Porzellan-Bodenfliesen, Unterbauwaschbecken, Marmor-Waschbecken/Waschtisch und grauem Boden in Sonstige
Braune Gästetoilette mit Toiletten Ideen und Design
1