Braune Gästetoilette mit verzierten Schränken Ideen und Design
Suche verfeinern:
Budget
Sortieren nach:Heute beliebt
21 – 40 von 1.347 Fotos
1 von 3

The room was very small so we had to install a countertop that bumped out from the corner, so a live edge piece with a natural branch formation was perfect! Custom designed live edge countertop from local wood company Meyer Wells. Dark concrete porcelain floor. Chevron glass backsplash wall. Duravit sink w/ Aquabrass faucet. Picture frame wallpaper that you can actually draw on.

Kleine Moderne Gästetoilette mit verzierten Schränken, schwarzen Schränken, bunten Wänden, braunem Holzboden, Aufsatzwaschbecken, Granit-Waschbecken/Waschtisch, braunem Boden und bunter Waschtischplatte in Minneapolis

Cathedral ceilings and seamless cabinetry complement this home’s river view.
The low ceilings in this ’70s contemporary were a nagging issue for the 6-foot-8 homeowner. Plus, drab interiors failed to do justice to the home’s Connecticut River view.
By raising ceilings and removing non-load-bearing partitions, architect Christopher Arelt was able to create a cathedral-within-a-cathedral structure in the kitchen, dining and living area. Decorative mahogany rafters open the space’s height, introduce a warmer palette and create a welcoming framework for light.
The homeowner, a Frank Lloyd Wright fan, wanted to emulate the famed architect’s use of reddish-brown concrete floors, and the result further warmed the interior. “Concrete has a connotation of cold and industrial but can be just the opposite,” explains Arelt. Clunky European hardware was replaced by hidden pivot hinges, and outside cabinet corners were mitered so there is no evidence of a drawer or door from any angle.
Photo Credit:
Read McKendree
Cathedral ceilings and seamless cabinetry complement this kitchen’s river view
The low ceilings in this ’70s contemporary were a nagging issue for the 6-foot-8 homeowner. Plus, drab interiors failed to do justice to the home’s Connecticut River view.
By raising ceilings and removing non-load-bearing partitions, architect Christopher Arelt was able to create a cathedral-within-a-cathedral structure in the kitchen, dining and living area. Decorative mahogany rafters open the space’s height, introduce a warmer palette and create a welcoming framework for light.
The homeowner, a Frank Lloyd Wright fan, wanted to emulate the famed architect’s use of reddish-brown concrete floors, and the result further warmed the interior. “Concrete has a connotation of cold and industrial but can be just the opposite,” explains Arelt.
Clunky European hardware was replaced by hidden pivot hinges, and outside cabinet corners were mitered so there is no evidence of a drawer or door from any angle.

Photo Credit: Matt Edington
Moderne Gästetoilette mit Aufsatzwaschbecken, verzierten Schränken, dunklen Holzschränken, Marmor-Waschbecken/Waschtisch, beigen Fliesen, Glasfliesen und grauer Wandfarbe in Seattle
Moderne Gästetoilette mit Aufsatzwaschbecken, verzierten Schränken, dunklen Holzschränken, Marmor-Waschbecken/Waschtisch, beigen Fliesen, Glasfliesen und grauer Wandfarbe in Seattle

Bernard Andre
Kleine Klassische Gästetoilette mit Aufsatzwaschbecken, verzierten Schränken, dunklen Holzschränken, Marmor-Waschbecken/Waschtisch, Wandtoilette mit Spülkasten, bunten Wänden, braunem Holzboden und Steinplatten in San Francisco
Kleine Klassische Gästetoilette mit Aufsatzwaschbecken, verzierten Schränken, dunklen Holzschränken, Marmor-Waschbecken/Waschtisch, Wandtoilette mit Spülkasten, bunten Wänden, braunem Holzboden und Steinplatten in San Francisco

Architectural advisement, Interior Design, Custom Furniture Design & Art Curation by Chango & Co.
Photography by Sarah Elliott
See the feature in Domino Magazine

When the house was purchased, someone had lowered the ceiling with gyp board. We re-designed it with a coffer that looked original to the house. The antique stand for the vessel sink was sourced from an antique store in Berkeley CA. The flooring was replaced with traditional 1" hex tile.
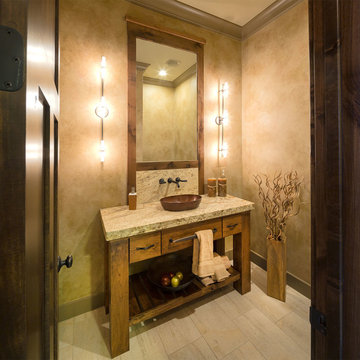
Starr Homes, LLC
Urige Gästetoilette mit Aufsatzwaschbecken, verzierten Schränken, hellbraunen Holzschränken, beiger Wandfarbe, beigem Boden und grauer Waschtischplatte in Dallas
Urige Gästetoilette mit Aufsatzwaschbecken, verzierten Schränken, hellbraunen Holzschränken, beiger Wandfarbe, beigem Boden und grauer Waschtischplatte in Dallas

Mittelgroße Klassische Gästetoilette mit Aufsatzwaschbecken, verzierten Schränken, schwarzen Schränken, beiger Wandfarbe, Travertin, Marmor-Waschbecken/Waschtisch, beigem Boden und weißer Waschtischplatte in Miami

オーナールームトイレ。
正面のアクセントタイルと、間接照明、カウンター上のモザイクタイルがアクセントとなったトイレの空間。奥行き方向いっぱいに貼ったミラーが、室内を広く見せます。
Photo by 海老原一己/Grass Eye Inc
Mittelgroße Moderne Gästetoilette mit verzierten Schränken, hellen Holzschränken, Toilette mit Aufsatzspülkasten, schwarzen Fliesen, Porzellanfliesen, weißer Wandfarbe, Porzellan-Bodenfliesen, Einbauwaschbecken, Laminat-Waschtisch, grauem Boden und beiger Waschtischplatte in Tokio
Mittelgroße Moderne Gästetoilette mit verzierten Schränken, hellen Holzschränken, Toilette mit Aufsatzspülkasten, schwarzen Fliesen, Porzellanfliesen, weißer Wandfarbe, Porzellan-Bodenfliesen, Einbauwaschbecken, Laminat-Waschtisch, grauem Boden und beiger Waschtischplatte in Tokio

Kleine Maritime Gästetoilette mit verzierten Schränken, Marmor-Waschbecken/Waschtisch, braunem Boden, weißer Waschtischplatte, hellbraunen Holzschränken, weißer Wandfarbe, braunem Holzboden und Unterbauwaschbecken in Minneapolis

Michael Baxter, Baxter Imaging
Kleine Mediterrane Gästetoilette mit verzierten Schränken, Waschtisch aus Holz, blauen Fliesen, orangen Fliesen, Terrakottaboden, Terrakottafliesen, beiger Wandfarbe, Einbauwaschbecken, dunklen Holzschränken und brauner Waschtischplatte in Phoenix
Kleine Mediterrane Gästetoilette mit verzierten Schränken, Waschtisch aus Holz, blauen Fliesen, orangen Fliesen, Terrakottaboden, Terrakottafliesen, beiger Wandfarbe, Einbauwaschbecken, dunklen Holzschränken und brauner Waschtischplatte in Phoenix
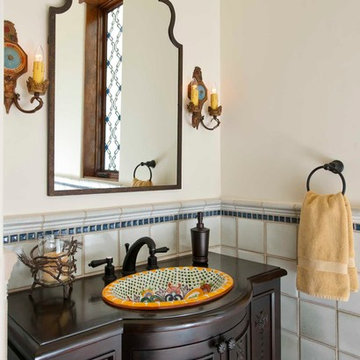
Dan Piassick, PiassickPhoto
Mediterrane Gästetoilette mit Einbauwaschbecken, verzierten Schränken, dunklen Holzschränken, weißer Wandfarbe und blauen Fliesen in San Diego
Mediterrane Gästetoilette mit Einbauwaschbecken, verzierten Schränken, dunklen Holzschränken, weißer Wandfarbe und blauen Fliesen in San Diego
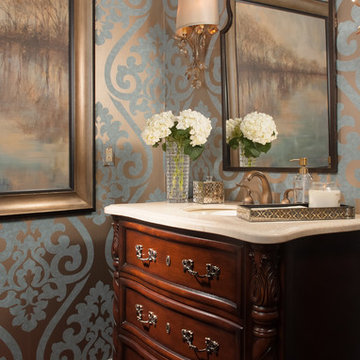
Bathroom designed by Barbara Elliott and Jennifer Ward-Woods, Decorating Den Interiors in Stone Mountain, GA
Klassische Gästetoilette mit Unterbauwaschbecken, verzierten Schränken, dunklen Holzschränken, bunten Wänden, dunklem Holzboden und beiger Waschtischplatte in Baltimore
Klassische Gästetoilette mit Unterbauwaschbecken, verzierten Schränken, dunklen Holzschränken, bunten Wänden, dunklem Holzboden und beiger Waschtischplatte in Baltimore
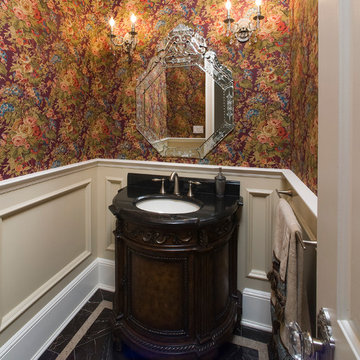
Interior Design by In-Site Interior Design
Photography by Lovi Photography
Mittelgroße Klassische Gästetoilette mit Unterbauwaschbecken, verzierten Schränken, dunklen Holzschränken, Quarzit-Waschtisch, Wandtoilette mit Spülkasten, bunten Wänden und schwarzer Waschtischplatte in New York
Mittelgroße Klassische Gästetoilette mit Unterbauwaschbecken, verzierten Schränken, dunklen Holzschränken, Quarzit-Waschtisch, Wandtoilette mit Spülkasten, bunten Wänden und schwarzer Waschtischplatte in New York

Vibrant Powder Room bathroom with botanical print wallpaper, dark color bathroom, round mirror, black bathroom fixtures, unique moooi pendant lighting, and vintage custom vanity sink.
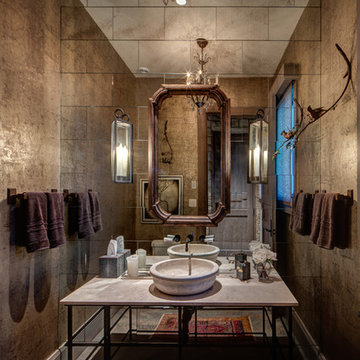
Rustikale Gästetoilette mit verzierten Schränken, Spiegelfliesen, brauner Wandfarbe, Aufsatzwaschbecken, braunem Boden und grauer Waschtischplatte in Salt Lake City

This Boulder, Colorado remodel by fuentesdesign demonstrates the possibility of renewal in American suburbs, and Passive House design principles. Once an inefficient single story 1,000 square-foot ranch house with a forced air furnace, has been transformed into a two-story, solar powered 2500 square-foot three bedroom home ready for the next generation.
The new design for the home is modern with a sustainable theme, incorporating a palette of natural materials including; reclaimed wood finishes, FSC-certified pine Zola windows and doors, and natural earth and lime plasters that soften the interior and crisp contemporary exterior with a flavor of the west. A Ninety-percent efficient energy recovery fresh air ventilation system provides constant filtered fresh air to every room. The existing interior brick was removed and replaced with insulation. The remaining heating and cooling loads are easily met with the highest degree of comfort via a mini-split heat pump, the peak heat load has been cut by a factor of 4, despite the house doubling in size. During the coldest part of the Colorado winter, a wood stove for ambiance and low carbon back up heat creates a special place in both the living and kitchen area, and upstairs loft.
This ultra energy efficient home relies on extremely high levels of insulation, air-tight detailing and construction, and the implementation of high performance, custom made European windows and doors by Zola Windows. Zola’s ThermoPlus Clad line, which boasts R-11 triple glazing and is thermally broken with a layer of patented German Purenit®, was selected for the project. These windows also provide a seamless indoor/outdoor connection, with 9′ wide folding doors from the dining area and a matching 9′ wide custom countertop folding window that opens the kitchen up to a grassy court where mature trees provide shade and extend the living space during the summer months.
With air-tight construction, this home meets the Passive House Retrofit (EnerPHit) air-tightness standard of
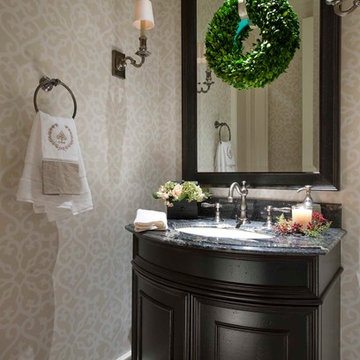
Mittelgroße Klassische Gästetoilette mit Unterbauwaschbecken, verzierten Schränken, dunklen Holzschränken, Marmor-Waschbecken/Waschtisch, dunklem Holzboden und braunem Boden in Dallas

Mittelgroße Rustikale Gästetoilette mit verzierten Schränken, hellbraunen Holzschränken, Wandtoilette mit Spülkasten, bunten Wänden, braunem Holzboden, Aufsatzwaschbecken, braunem Boden, beiger Waschtischplatte, freistehendem Waschtisch, Tapetenwänden und Granit-Waschbecken/Waschtisch in Chicago
Braune Gästetoilette mit verzierten Schränken Ideen und Design
2