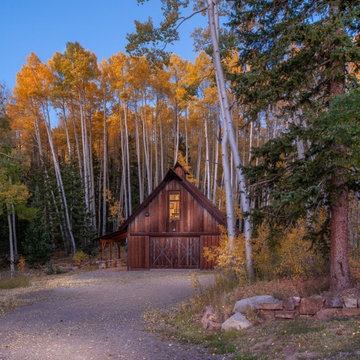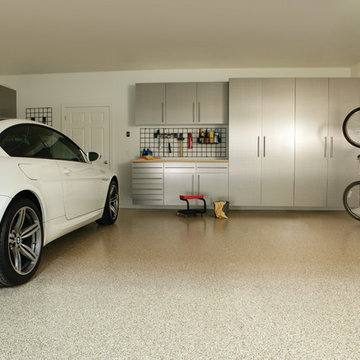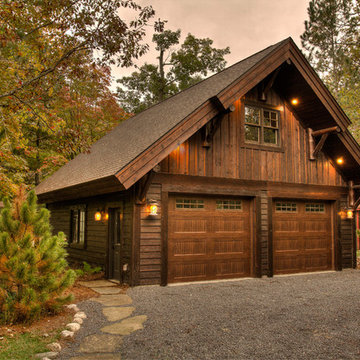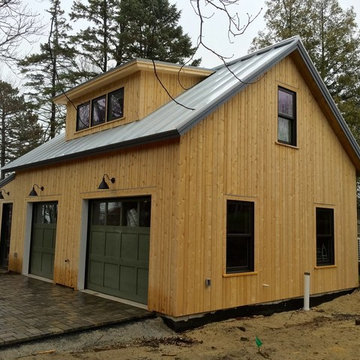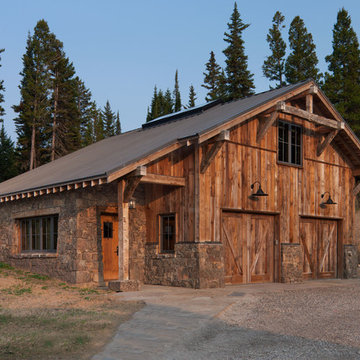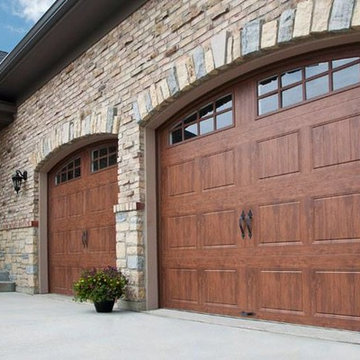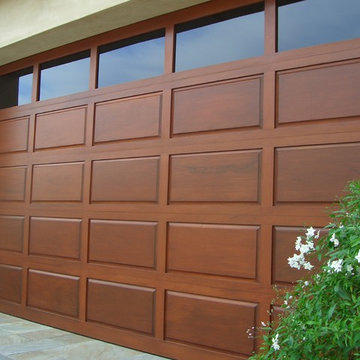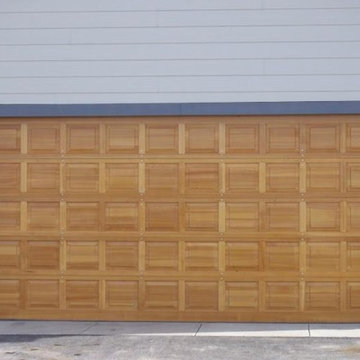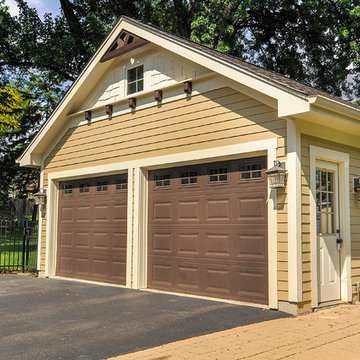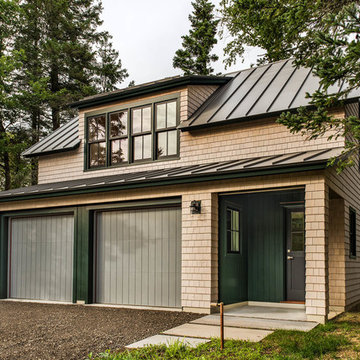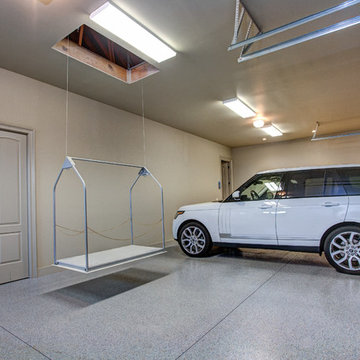Braune Garagen für 2 Autos Ideen und Design
Sortieren nach:Heute beliebt
1 – 20 von 1.941 Fotos
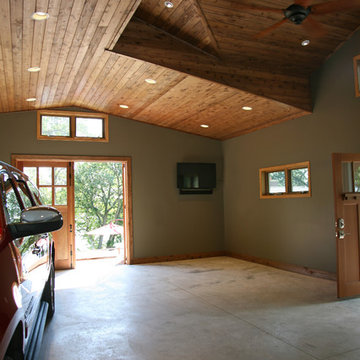
This East Troy home on Booth Lake had a few drainage issues that needed to be resolved, but one thing was clear, the homeowners knew with the proper design features, their property had amazing potential to be a fixture on the lake.
Starting with a redesign of the backyard, including retaining walls and other drainage features, the home was then ready for a radical facelift. We redesigned the entry of the home with a timber frame portico/entryway. The entire portico was built with the old-world artistry of a mortise and tenon framing method. We also designed and installed a new deck and patio facing the lake, installed an integrated driveway and sidewalk system throughout the property and added a splash of evening effects with some beautiful architectural lighting around the house.
A Timber Tech deck with Radiance cable rail system was added off the side of the house to increase lake viewing opportunities and a beautiful stamped concrete patio was installed at the lower level of the house for additional lounging.
Lastly, the original detached garage was razed and rebuilt with a new design that not only suits our client’s needs, but is designed to complement the home’s new look. The garage was built with trusses to create the tongue and groove wood cathedral ceiling and the storage area to the front of the garage. The secondary doors on the lakeside of the garage were installed to allow our client to drive his golf cart along the crushed granite pathways and to provide a stunning view of Booth Lake from the multi-purpose garage.
Photos by Beth Welsh, Interior Changes
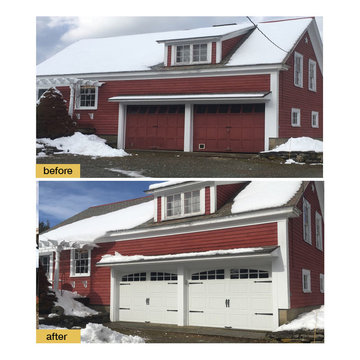
New garage doors restore rustic charm to this 1950s farmhouse-style garage in rural Vermont. Crisp, white Gallery Collection insulated steel doors add the perfect pop of “color” and prove that you don’t have to sacrifice character or durability to match the era of a vintage building. Installed by North Country Overhead Door.
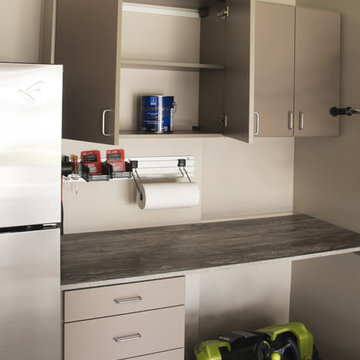
Designed by Teri Magee of Closet Works
This design, while highly functional with its spacious cabinets and walltrack system, is also stylish with its Milky Way laminate and stand-out Intrigue countertop. The garage storage cabinets are perfectly out of reach of small children and can store a number of dangerous materials including cans of paint as shown.
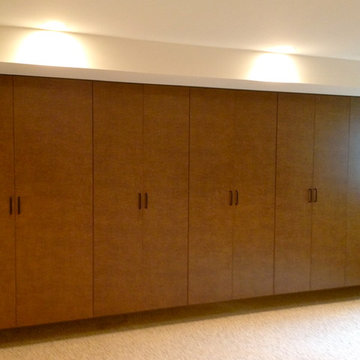
Mittelgroße Moderne Anbaugarage als Arbeitsplatz, Studio oder Werkraum in Charleston
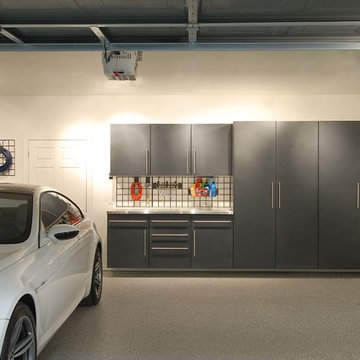
Große Moderne Garage als Arbeitsplatz, Studio oder Werkraum in Sonstige
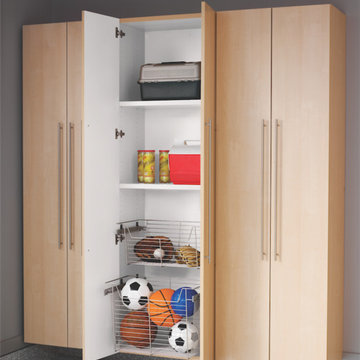
©ORG Home
Große Klassische Anbaugarage als Arbeitsplatz, Studio oder Werkraum in Kolumbus
Große Klassische Anbaugarage als Arbeitsplatz, Studio oder Werkraum in Kolumbus
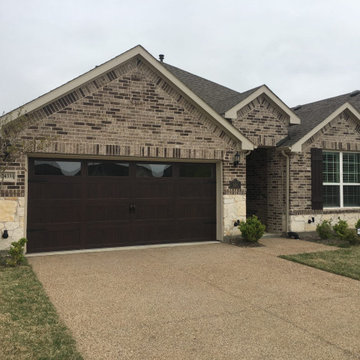
Go from standard to sleek with a new garage door! This Walnut Accent Woodtone door matches the wooden shutters perfectly, and pulls the look together so well! The CHI Stamped Carriage House is sure to impress, especially when it matches your house so well! Ready to look at your options? Contact us today for your free estimate! You can reach us at (972)-422-1695 or PlanoOverhead.com/contact-us
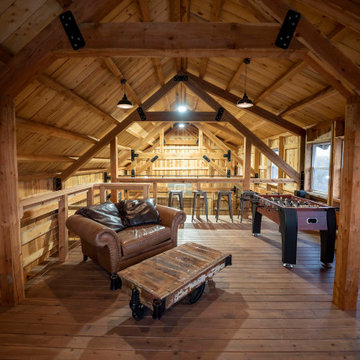
Post and beam workshop garage with loft space overhead
Freistehende, Große Urige Garage als Arbeitsplatz, Studio oder Werkraum
Freistehende, Große Urige Garage als Arbeitsplatz, Studio oder Werkraum
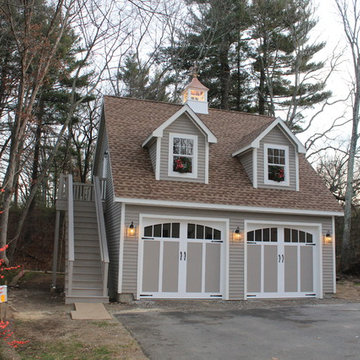
Freistehende, Mittelgroße Landhausstil Garage als Arbeitsplatz, Studio oder Werkraum in Boston
Braune Garagen für 2 Autos Ideen und Design
1
