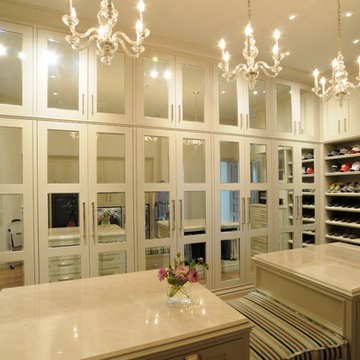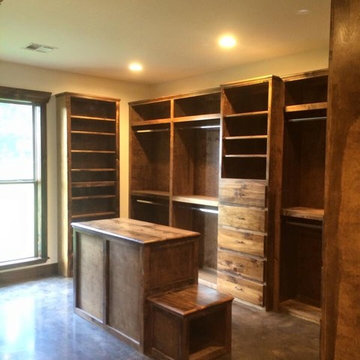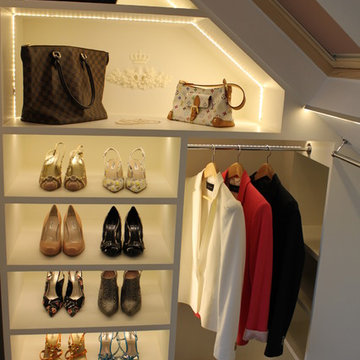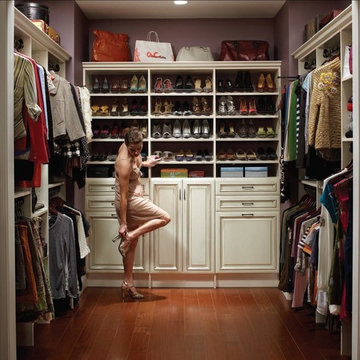Braune, Gelbe Ankleidezimmer Ideen und Design
Suche verfeinern:
Budget
Sortieren nach:Heute beliebt
141 – 160 von 56.860 Fotos
1 von 3
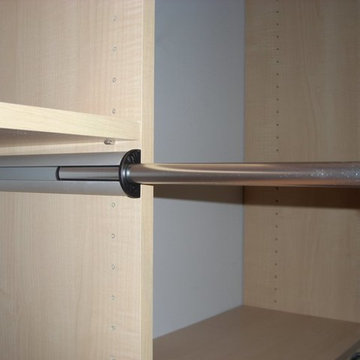
Arctic White walk-in closet with Crescent handles and chrome rods.
Modernes Ankleidezimmer in Washington, D.C.
Modernes Ankleidezimmer in Washington, D.C.
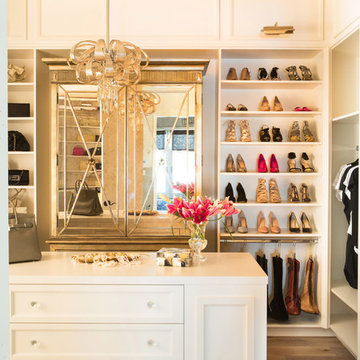
Lori Dennis Interior Design
SoCal Contractor Construction
Erika Bierman Photography
Großer Klassischer Begehbarer Kleiderschrank mit weißen Schränken, braunem Holzboden und Schrankfronten mit vertiefter Füllung in San Diego
Großer Klassischer Begehbarer Kleiderschrank mit weißen Schränken, braunem Holzboden und Schrankfronten mit vertiefter Füllung in San Diego
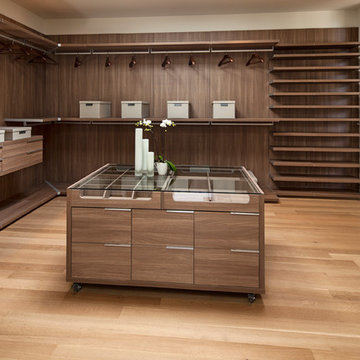
Geräumiges, Neutrales Modernes Ankleidezimmer mit Ankleidebereich, offenen Schränken, dunklen Holzschränken, hellem Holzboden und braunem Boden in Los Angeles
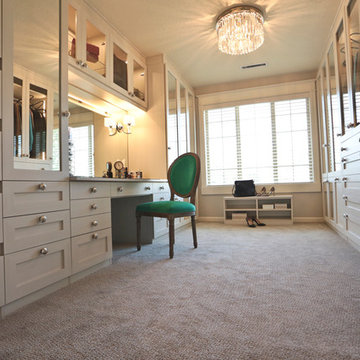
Have you EVER seen a more fabulous closet? Custom from top to bottom to house extraordinary shoes, purses and racks of glorious outfits!
Photography by: Cody Wheeler
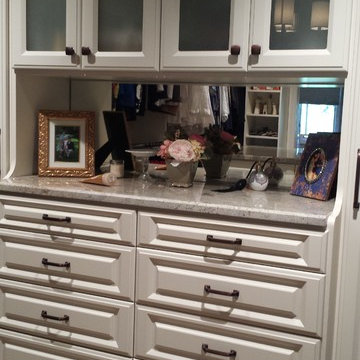
Hutch - Deep drawers
Eggshell Ivory/Granite top
Großer, Neutraler Klassischer Begehbarer Kleiderschrank mit profilierten Schrankfronten, weißen Schränken, braunem Holzboden und braunem Boden
Großer, Neutraler Klassischer Begehbarer Kleiderschrank mit profilierten Schrankfronten, weißen Schränken, braunem Holzboden und braunem Boden
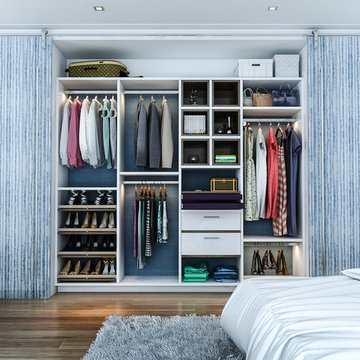
Boasting pressed glass sliding doors with a blue organic design, 16" deep panels, shelves and drawers, and chocolate melamine lined cubbies to create contrast, this women's reach-in closet is the epitome of modern style.
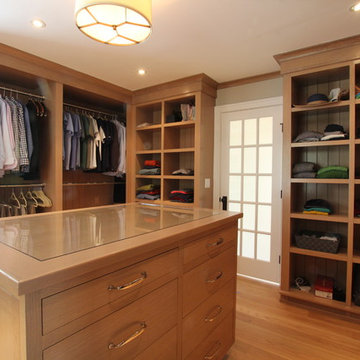
This project required the renovation of the Master Bedroom area of a Westchester County country house. Previously other areas of the house had been renovated by our client but she had saved the best for last. We reimagined and delineated five separate areas for the Master Suite from what before had been a more open floor plan: an Entry Hall; Master Closet; Master Bath; Study and Master Bedroom. We clarified the flow between these rooms and unified them with the rest of the house by using common details such as rift white oak floors; blackened Emtek hardware; and french doors to let light bleed through all of the spaces. We selected a vein cut travertine for the Master Bathroom floor that looked a lot like the rift white oak flooring elsewhere in the space so this carried the motif of the floor material into the Master Bathroom as well. Our client took the lead on selection of all the furniture, bath fixtures and lighting so we owe her no small praise for not only carrying the design through to the smallest details but coordinating the work of the contractors as well.
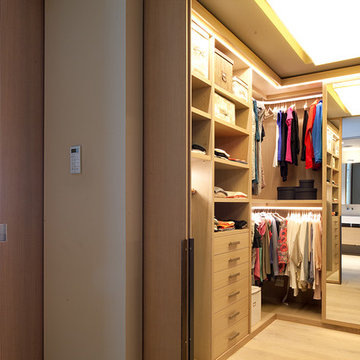
Mittelgroßer, Neutraler Moderner Begehbarer Kleiderschrank mit offenen Schränken, hellen Holzschränken und hellem Holzboden in Barcelona
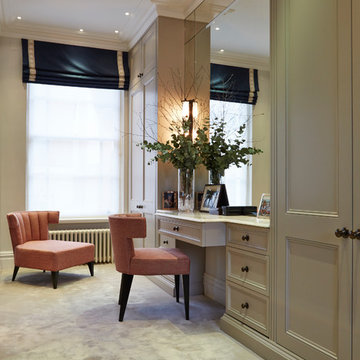
Neutrales Klassisches Ankleidezimmer mit Ankleidebereich, Schrankfronten mit vertiefter Füllung, beigen Schränken, Teppichboden und beigem Boden in London
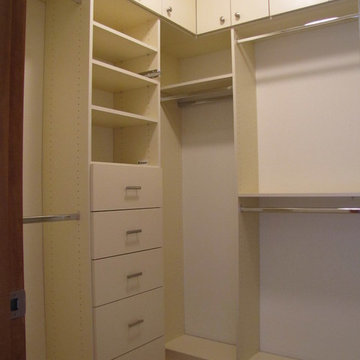
Maximum storage with custom floor to ceiling cabinets. Doors at the top conceal out of season items. White units keep the small area bright and crisp.
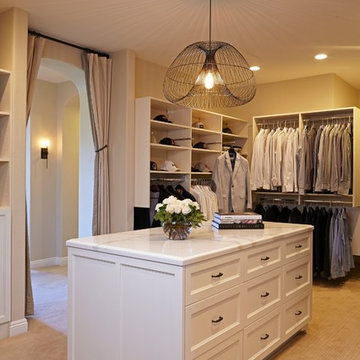
Doug Hill Photography
Großer, Neutraler Mediterraner Begehbarer Kleiderschrank mit weißen Schränken, Teppichboden und offenen Schränken in Los Angeles
Großer, Neutraler Mediterraner Begehbarer Kleiderschrank mit weißen Schränken, Teppichboden und offenen Schränken in Los Angeles

The beautiful, old barn on this Topsfield estate was at risk of being demolished. Before approaching Mathew Cummings, the homeowner had met with several architects about the structure, and they had all told her that it needed to be torn down. Thankfully, for the sake of the barn and the owner, Cummings Architects has a long and distinguished history of preserving some of the oldest timber framed homes and barns in the U.S.
Once the homeowner realized that the barn was not only salvageable, but could be transformed into a new living space that was as utilitarian as it was stunning, the design ideas began flowing fast. In the end, the design came together in a way that met all the family’s needs with all the warmth and style you’d expect in such a venerable, old building.
On the ground level of this 200-year old structure, a garage offers ample room for three cars, including one loaded up with kids and groceries. Just off the garage is the mudroom – a large but quaint space with an exposed wood ceiling, custom-built seat with period detailing, and a powder room. The vanity in the powder room features a vanity that was built using salvaged wood and reclaimed bluestone sourced right on the property.
Original, exposed timbers frame an expansive, two-story family room that leads, through classic French doors, to a new deck adjacent to the large, open backyard. On the second floor, salvaged barn doors lead to the master suite which features a bright bedroom and bath as well as a custom walk-in closet with his and hers areas separated by a black walnut island. In the master bath, hand-beaded boards surround a claw-foot tub, the perfect place to relax after a long day.
In addition, the newly restored and renovated barn features a mid-level exercise studio and a children’s playroom that connects to the main house.
From a derelict relic that was slated for demolition to a warmly inviting and beautifully utilitarian living space, this barn has undergone an almost magical transformation to become a beautiful addition and asset to this stately home.
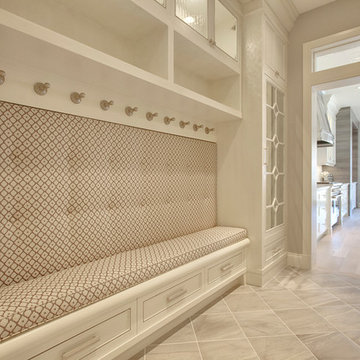
Jamie Bezemer @ Zoon Photography
Mittelgroßes, Neutrales Klassisches Ankleidezimmer mit weißen Schränken und offenen Schränken in Calgary
Mittelgroßes, Neutrales Klassisches Ankleidezimmer mit weißen Schränken und offenen Schränken in Calgary
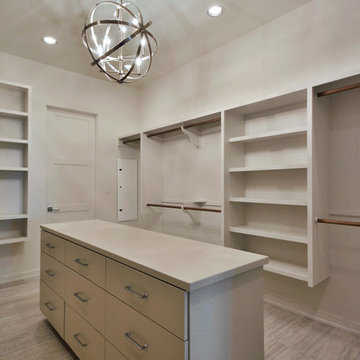
Twisted Tours
Großer, Neutraler Moderner Begehbarer Kleiderschrank mit flächenbündigen Schrankfronten, beigen Schränken und Porzellan-Bodenfliesen in Austin
Großer, Neutraler Moderner Begehbarer Kleiderschrank mit flächenbündigen Schrankfronten, beigen Schränken und Porzellan-Bodenfliesen in Austin
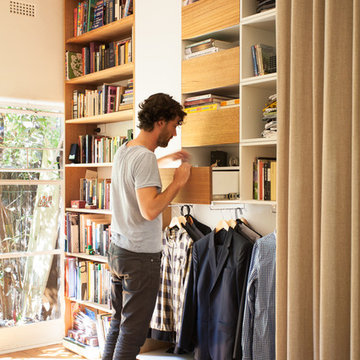
Tom Ross of Brilliant Creek (www.brilliantcreek.com)
Modernes Ankleidezimmer in Melbourne
Modernes Ankleidezimmer in Melbourne
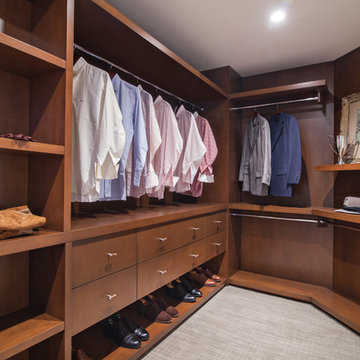
Photo Credit: Ron Rosenzweig
Mittelgroßer Moderner Begehbarer Kleiderschrank mit flächenbündigen Schrankfronten, dunklen Holzschränken, Teppichboden und beigem Boden in Miami
Mittelgroßer Moderner Begehbarer Kleiderschrank mit flächenbündigen Schrankfronten, dunklen Holzschränken, Teppichboden und beigem Boden in Miami
Braune, Gelbe Ankleidezimmer Ideen und Design
8
