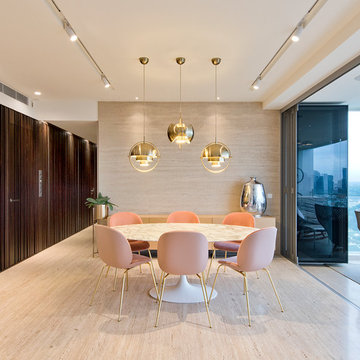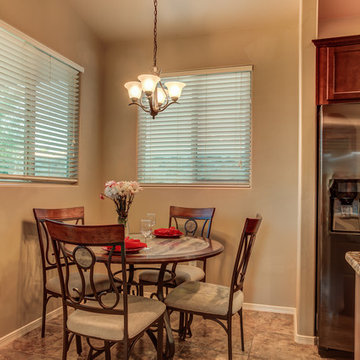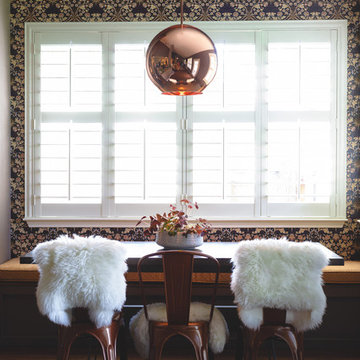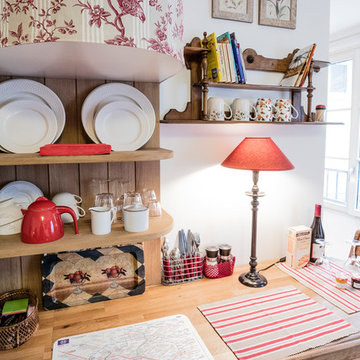Braune, Gelbe Esszimmer Ideen und Design
Suche verfeinern:
Budget
Sortieren nach:Heute beliebt
101 – 120 von 269.342 Fotos
1 von 3
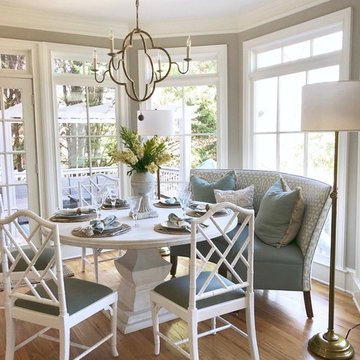
Mittelgroße Klassische Wohnküche mit beiger Wandfarbe und hellem Holzboden in Atlanta
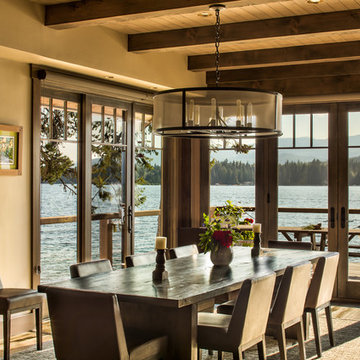
photo © Marie-Dominique Verdier
Uriges Esszimmer mit beiger Wandfarbe, braunem Holzboden und braunem Boden in Sonstige
Uriges Esszimmer mit beiger Wandfarbe, braunem Holzboden und braunem Boden in Sonstige
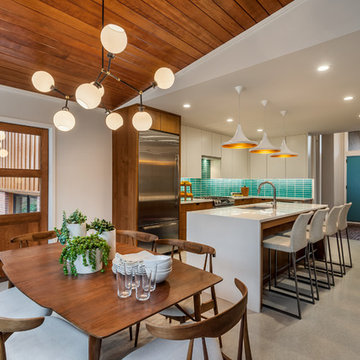
This mid-century modern was a full restoration back to this home's former glory. The vertical grain fir ceilings were reclaimed, refinished, and reinstalled. The floors were a special epoxy blend to imitate terrazzo floors that were so popular during this period. The quartz countertops waterfall on both ends and the handmade tile accents the backsplash. Reclaimed light fixtures, hardware, and appliances put the finishing touches on this remodel.
Photo credit - Inspiro 8 Studios

Ward Jewell, AIA was asked to design a comfortable one-story stone and wood pool house that was "barn-like" in keeping with the owner’s gentleman farmer concept. Thus, Mr. Jewell was inspired to create an elegant New England Stone Farm House designed to provide an exceptional environment for them to live, entertain, cook and swim in the large reflection lap pool.
Mr. Jewell envisioned a dramatic vaulted great room with hand selected 200 year old reclaimed wood beams and 10 foot tall pocketing French doors that would connect the house to a pool, deck areas, loggia and lush garden spaces, thus bringing the outdoors in. A large cupola “lantern clerestory” in the main vaulted ceiling casts a natural warm light over the graceful room below. The rustic walk-in stone fireplace provides a central focal point for the inviting living room lounge. Important to the functionality of the pool house are a chef’s working farm kitchen with open cabinetry, free-standing stove and a soapstone topped central island with bar height seating. Grey washed barn doors glide open to reveal a vaulted and beamed quilting room with full bath and a vaulted and beamed library/guest room with full bath that bookend the main space.
The private garden expanded and evolved over time. After purchasing two adjacent lots, the owners decided to redesign the garden and unify it by eliminating the tennis court, relocating the pool and building an inspired "barn". The concept behind the garden’s new design came from Thomas Jefferson’s home at Monticello with its wandering paths, orchards, and experimental vegetable garden. As a result this small organic farm, was born. Today the farm produces more than fifty varieties of vegetables, herbs, and edible flowers; many of which are rare and hard to find locally. The farm also grows a wide variety of fruits including plums, pluots, nectarines, apricots, apples, figs, peaches, guavas, avocados (Haas, Fuerte and Reed), olives, pomegranates, persimmons, strawberries, blueberries, blackberries, and ten different types of citrus. The remaining areas consist of drought-tolerant sweeps of rosemary, lavender, rockrose, and sage all of which attract butterflies and dueling hummingbirds.
Photo Credit: Laura Hull Photography. Interior Design: Jeffrey Hitchcock. Landscape Design: Laurie Lewis Design. General Contractor: Martin Perry Premier General Contractors
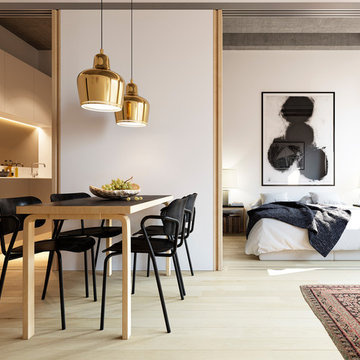
CGI Rendering by Recent Spaces - London-based Architecture & Design Visualisation.
recentspaces.com
Mittelgroßes Modernes Esszimmer mit weißer Wandfarbe und hellem Holzboden in London
Mittelgroßes Modernes Esszimmer mit weißer Wandfarbe und hellem Holzboden in London
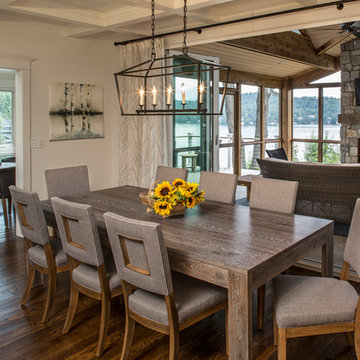
Interior Design: Allard + Roberts Interior Design
Construction: K Enterprises
Photography: David Dietrich Photography
Mittelgroßes Klassisches Esszimmer mit weißer Wandfarbe, dunklem Holzboden, Kamin, Kaminumrandung aus Stein und braunem Boden in Sonstige
Mittelgroßes Klassisches Esszimmer mit weißer Wandfarbe, dunklem Holzboden, Kamin, Kaminumrandung aus Stein und braunem Boden in Sonstige
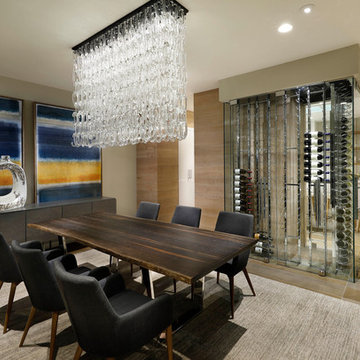
Anita Lang - IMI Design - Scottsdale, AZ
Großes, Offenes Modernes Esszimmer ohne Kamin mit beiger Wandfarbe, beigem Boden und Laminat in Phoenix
Großes, Offenes Modernes Esszimmer ohne Kamin mit beiger Wandfarbe, beigem Boden und Laminat in Phoenix

Mittelgroße Moderne Wohnküche ohne Kamin mit hellem Holzboden, weißem Boden und bunten Wänden in London
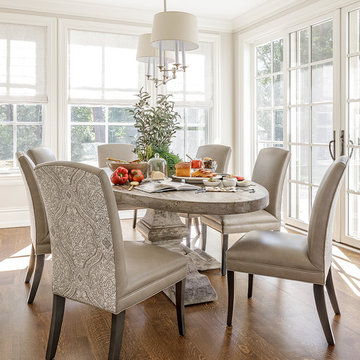
Joe Kwon Photography
Mittelgroße Klassische Wohnküche mit braunem Holzboden und braunem Boden in Chicago
Mittelgroße Klassische Wohnküche mit braunem Holzboden und braunem Boden in Chicago
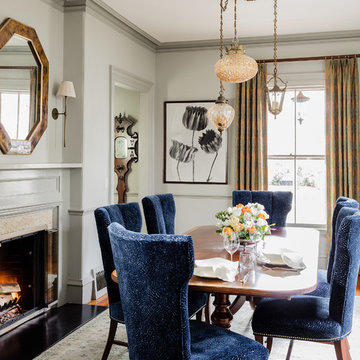
Michael J. Lee
Klassisches Esszimmer mit grauer Wandfarbe und Kamin in Boston
Klassisches Esszimmer mit grauer Wandfarbe und Kamin in Boston
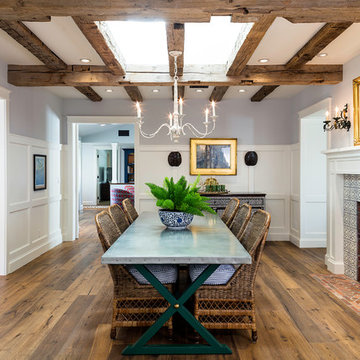
Geschlossenes Landhausstil Esszimmer mit bunten Wänden, braunem Holzboden, Kamin, gefliester Kaminumrandung und braunem Boden in Sonstige
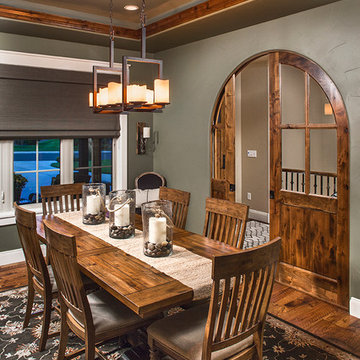
Geschlossenes Klassisches Esszimmer mit grauer Wandfarbe, dunklem Holzboden und braunem Boden in Denver
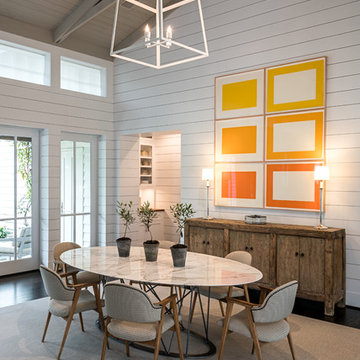
Peter Molick Photography
Geschlossenes, Großes Landhaus Esszimmer mit weißer Wandfarbe und dunklem Holzboden in Houston
Geschlossenes, Großes Landhaus Esszimmer mit weißer Wandfarbe und dunklem Holzboden in Houston
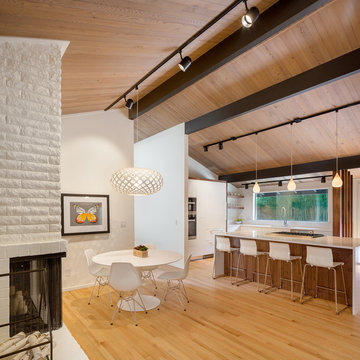
Design/Build by Vanillawood
Photography by Josh Partee
Mid-Century Wohnküche mit weißer Wandfarbe, braunem Holzboden, Tunnelkamin, Kaminumrandung aus Backstein und weißem Boden in Portland
Mid-Century Wohnküche mit weißer Wandfarbe, braunem Holzboden, Tunnelkamin, Kaminumrandung aus Backstein und weißem Boden in Portland
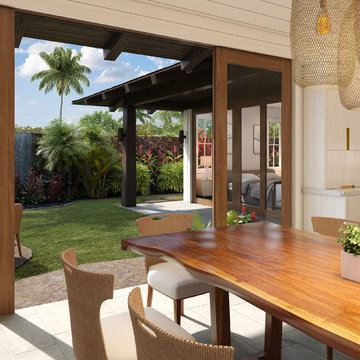
This beautiful modern beach house kitchen has white painted cabinets with inset brass hardware. The kitchen island is teak and the counter tops are Brittanicca Cambria, and the floors are tile. In the dining room a woven basket pendant chandelier hangs above the natural Monkey Pod table. The teak sliding glass doors open to the courtyard garden where a stone water wall cascades into a small pool and the sound of falling water splashing can be heard through out the home.
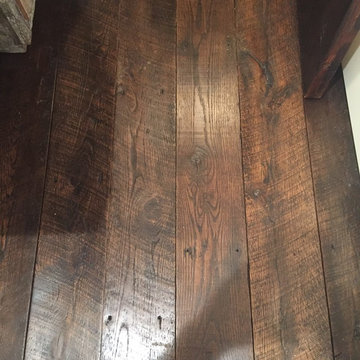
Geschlossenes, Kleines Klassisches Esszimmer ohne Kamin mit beiger Wandfarbe, dunklem Holzboden und braunem Boden in New York
Braune, Gelbe Esszimmer Ideen und Design
6
