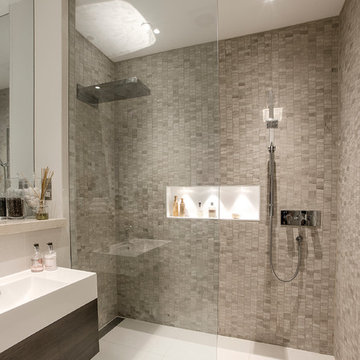Braune, Grüne Badezimmer Ideen und Design
Suche verfeinern:
Budget
Sortieren nach:Heute beliebt
61 – 80 von 796.416 Fotos
1 von 3
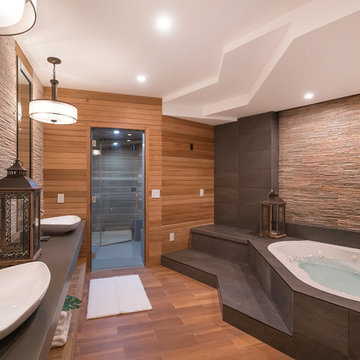
360 Property Videos LLC
Asiatisches Badezimmer En Suite mit Whirlpool, brauner Wandfarbe, Aufsatzwaschbecken und braunem Boden in Hawaii
Asiatisches Badezimmer En Suite mit Whirlpool, brauner Wandfarbe, Aufsatzwaschbecken und braunem Boden in Hawaii

This project is a whole home remodel that is being completed in 2 phases. The first phase included this bathroom remodel. The whole home will maintain the Mid Century styling. The cabinets are stained in Alder Wood. The countertop is Ceasarstone in Pure White. The shower features Kohler Purist Fixtures in Vibrant Modern Brushed Gold finish. The flooring is Large Hexagon Tile from Dal Tile. The decorative tile is Wayfair “Illica” ceramic. The lighting is Mid-Century pendent lights. The vanity is custom made with traditional mid-century tapered legs. The next phase of the project will be added once it is completed.
Read the article here: https://www.houzz.com/ideabooks/82478496

an existing bathroom in the basement lacked character and light. By expanding the bath and adding windows, the bathroom can now accommodate multiple guests staying in the bunk room.
WoodStone Inc, General Contractor
Home Interiors, Cortney McDougal, Interior Design
Draper White Photography

NW Architectural Photography - Dale Lang
Großes Asiatisches Badezimmer En Suite mit flächenbündigen Schrankfronten, hellbraunen Holzschränken, Eckdusche, farbigen Fliesen, Porzellanfliesen, Korkboden und Quarzwerkstein-Waschtisch in Louisville
Großes Asiatisches Badezimmer En Suite mit flächenbündigen Schrankfronten, hellbraunen Holzschränken, Eckdusche, farbigen Fliesen, Porzellanfliesen, Korkboden und Quarzwerkstein-Waschtisch in Louisville
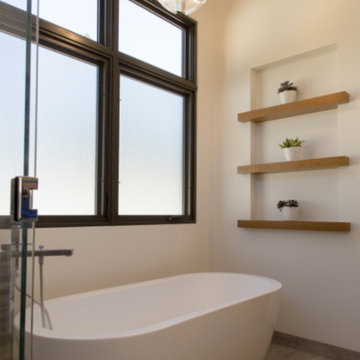
Mittelgroßes Modernes Badezimmer En Suite mit flächenbündigen Schrankfronten, hellbraunen Holzschränken, freistehender Badewanne, Doppeldusche, grauen Fliesen, Glasfliesen, weißer Wandfarbe, Keramikboden, integriertem Waschbecken und Mineralwerkstoff-Waschtisch in Sacramento

Mittelgroßes Klassisches Badezimmer En Suite mit Badewanne in Nische, Eckdusche, brauner Wandfarbe, Keramikboden, Einbauwaschbecken, profilierten Schrankfronten, dunklen Holzschränken, Granit-Waschbecken/Waschtisch, braunen Fliesen, Keramikfliesen, beigem Boden und Falttür-Duschabtrennung in San Diego
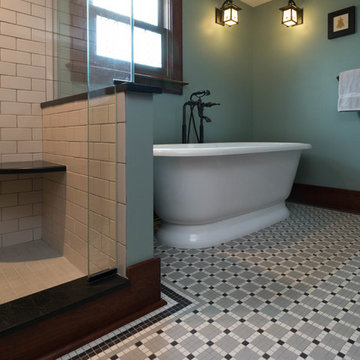
Photos by Starloft Photography
Mittelgroßes Rustikales Badezimmer En Suite mit Schrankfronten im Shaker-Stil, dunklen Holzschränken, freistehender Badewanne, Duschnische, Wandtoilette mit Spülkasten, schwarz-weißen Fliesen, Porzellanfliesen, grüner Wandfarbe, Mosaik-Bodenfliesen, Unterbauwaschbecken und Speckstein-Waschbecken/Waschtisch in Detroit
Mittelgroßes Rustikales Badezimmer En Suite mit Schrankfronten im Shaker-Stil, dunklen Holzschränken, freistehender Badewanne, Duschnische, Wandtoilette mit Spülkasten, schwarz-weißen Fliesen, Porzellanfliesen, grüner Wandfarbe, Mosaik-Bodenfliesen, Unterbauwaschbecken und Speckstein-Waschbecken/Waschtisch in Detroit
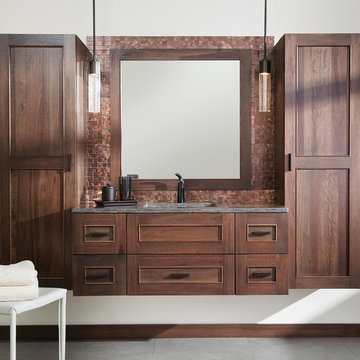
Bathe your bathroom in beautiful details and luxurious design with floating vanities from Dura Supreme Cabinetry. With Dura Supreme’s floating vanity system, vanities and even linen cabinets are suspended on the wall leaving a sleek, clean look that is ideal for transitional and contemporary design themes. Floating vanities are a favorite look for small bathrooms to impart an open, airy and expansive feel. For this bath, rich bronze and copper finishes are combined for a stunning effect.
A centered sink includes convenient drawers on both sides of the sink for powder room storage, while two wall-hung linen cabinets frame the vanity to create a sleek, symmetric design. A variety of vanity console configurations are available with floating linen cabinets to maintain the style throughout the design. Floating Vanities by Dura Supreme are available in 12 different configurations (for single sink vanities, double sink vanities, or offset sinks) or individual cabinets that can be combined to create your own unique look. Any combination of Dura Supreme’s many door styles, wood species, and finishes can be selected to create a one-of-a-kind bath furniture collection.
The bathroom has evolved from its purist utilitarian roots to a more intimate and reflective sanctuary in which to relax and reconnect. A refreshing spa-like environment offers a brisk welcome at the dawning of a new day or a soothing interlude as your day concludes.
Our busy and hectic lifestyles leave us yearning for a private place where we can truly relax and indulge. With amenities that pamper the senses and design elements inspired by luxury spas, bathroom environments are being transformed from the mundane and utilitarian to the extravagant and luxurious.
Bath cabinetry from Dura Supreme offers myriad design directions to create the personal harmony and beauty that are a hallmark of the bath sanctuary. Immerse yourself in our expansive palette of finishes and wood species to discover the look that calms your senses and soothes your soul. Your Dura Supreme designer will guide you through the selections and transform your bath into a beautiful retreat.
Request a FREE Dura Supreme Brochure Packet:
http://www.durasupreme.com/request-brochure
Find a Dura Supreme Showroom near you today:
http://www.durasupreme.com/dealer-locator
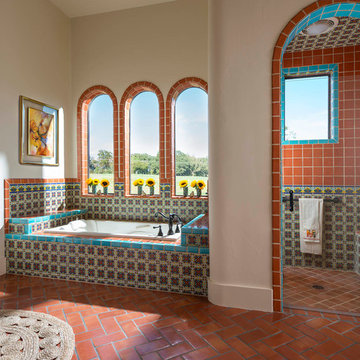
Dan Piassick
Mediterranes Badezimmer En Suite mit farbigen Fliesen, Terrakottafliesen, Terrakottaboden, Einbaubadewanne, Eckdusche, beiger Wandfarbe und Falttür-Duschabtrennung in San Diego
Mediterranes Badezimmer En Suite mit farbigen Fliesen, Terrakottafliesen, Terrakottaboden, Einbaubadewanne, Eckdusche, beiger Wandfarbe und Falttür-Duschabtrennung in San Diego

[Re-Use Malta Grey 12"x24" with 2"x2" mosaics on back wall]
Complete your bathroom's design with elegant and beautiful tile from Ceramic Tile Design.
CTD is a family owned business with a showroom and warehouse in both San Rafael and San Francisco.
Our showrooms are staffed with talented teams of Design Consultants. Whether you already know exactly what you want or have no knowledge of what's possible we can help your project exceed your expectations. To achieve this we stock the best Italian porcelain lines in a variety of styles and work with the most creative American art tile companies to set your project apart from the rest.
Our warehouses not only provide a safe place for your order to arrive but also stock a complete array of all the setting materials your contractor will need to complete your project saving him time and you, money. The warehouse staff is knowledgeable and friendly to help make sure your project goes smoothly.

Mittelgroßes Country Duschbad mit Schrankfronten mit vertiefter Füllung, Schränken im Used-Look, Duschbadewanne, Wandtoilette mit Spülkasten, grauer Wandfarbe, Mosaik-Bodenfliesen und Marmor-Waschbecken/Waschtisch in Atlanta

Mittelgroßes Country Badezimmer En Suite mit hellbraunen Holzschränken, Waschtisch aus Holz, freistehender Badewanne, weißer Wandfarbe, dunklem Holzboden, Aufsatzwaschbecken, brauner Waschtischplatte und flächenbündigen Schrankfronten in Denver

Mittelgroßes Uriges Duschbad mit Schrankfronten im Shaker-Stil, dunklen Holzschränken, Eckdusche, Wandtoilette mit Spülkasten, beiger Wandfarbe, Porzellan-Bodenfliesen, Granit-Waschbecken/Waschtisch, braunen Fliesen, farbigen Fliesen und Steinfliesen in Denver
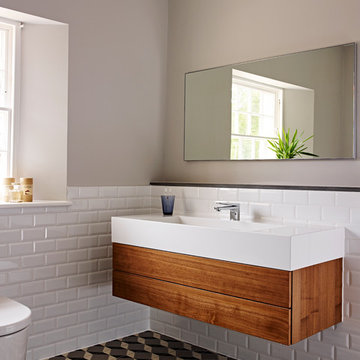
Modern and traditional styles have been mixed in this family bathroom to great effect. The patterned floor tiles stand out against the sharp white brick wall tiles. The large wall hung basin and drawers give a contemporary edge to the design.
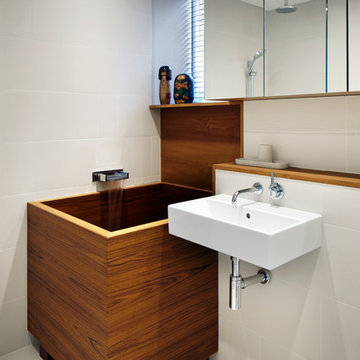
Jack Hobhouse
Asiatisches Badezimmer mit Wandwaschbecken, japanischer Badewanne und beigen Fliesen in London
Asiatisches Badezimmer mit Wandwaschbecken, japanischer Badewanne und beigen Fliesen in London

Adrienne DeRosa © 2014 Houzz Inc.
One of the most recent renovations is the guest bathroom, located on the first floor. Complete with a standing shower, the room successfully incorporates elements of various styles toward a harmonious end.
The vanity was a cabinet from Arhaus Furniture that was used for a store staging. Raymond and Jennifer purchased the marble top and put it on themselves. Jennifer had the lighting made by a husband-and-wife team that she found on Instagram. "Because social media is a great tool, it is also helpful to support small businesses. With just a little hash tagging and the right people to follow, you can find the most amazing things," she says.
Lighting: Triple 7 Recycled Co.; sink & taps: Kohler
Photo: Adrienne DeRosa © 2014 Houzz

Built from the ground up on 80 acres outside Dallas, Oregon, this new modern ranch house is a balanced blend of natural and industrial elements. The custom home beautifully combines various materials, unique lines and angles, and attractive finishes throughout. The property owners wanted to create a living space with a strong indoor-outdoor connection. We integrated built-in sky lights, floor-to-ceiling windows and vaulted ceilings to attract ample, natural lighting. The master bathroom is spacious and features an open shower room with soaking tub and natural pebble tiling. There is custom-built cabinetry throughout the home, including extensive closet space, library shelving, and floating side tables in the master bedroom. The home flows easily from one room to the next and features a covered walkway between the garage and house. One of our favorite features in the home is the two-sided fireplace – one side facing the living room and the other facing the outdoor space. In addition to the fireplace, the homeowners can enjoy an outdoor living space including a seating area, in-ground fire pit and soaking tub.
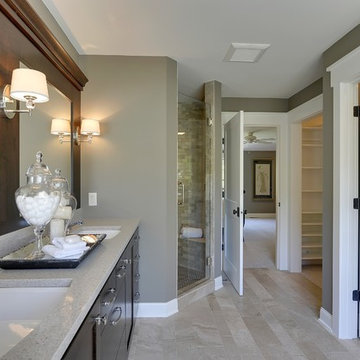
Professionally Staged by Ambience at Home
http://ambiance-athome.com/
Professionally Photographed by SpaceCrafting
http://spacecrafting.com

Published around the world: Master Bathroom with low window inside shower stall for natural light. Shower is a true-divided lite design with tempered glass for safety. Shower floor is of small cararra marble tile. Interior by Robert Nebolon and Sarah Bertram.
Robert Nebolon Architects; California Coastal design
San Francisco Modern, Bay Area modern residential design architects, Sustainability and green design
Matthew Millman: photographer
Link to New York Times May 2013 article about the house: http://www.nytimes.com/2013/05/16/greathomesanddestinations/the-houseboat-of-their-dreams.html?_r=0
Braune, Grüne Badezimmer Ideen und Design
4
