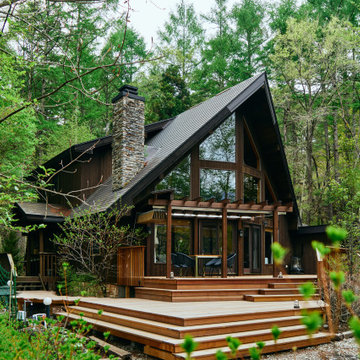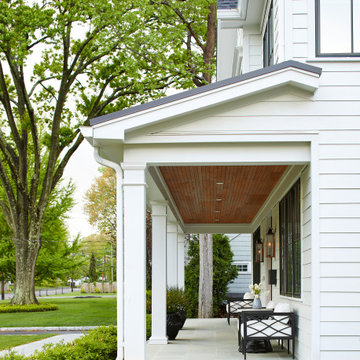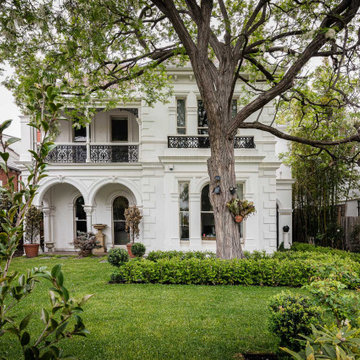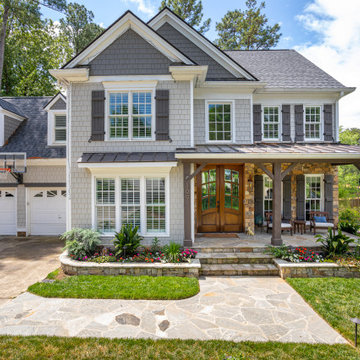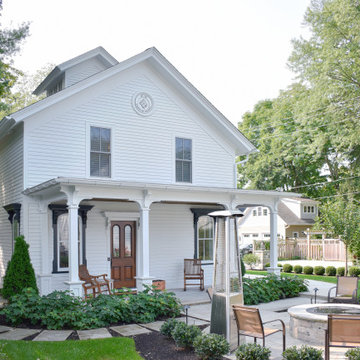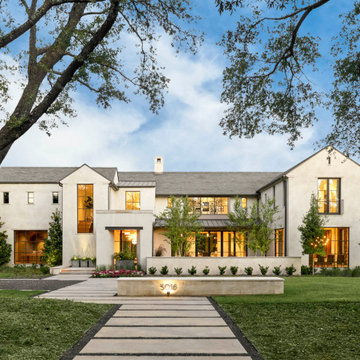Braune, Grüne Häuser Ideen und Design
Sortieren nach:Heute beliebt
101 – 120 von 438.428 Fotos
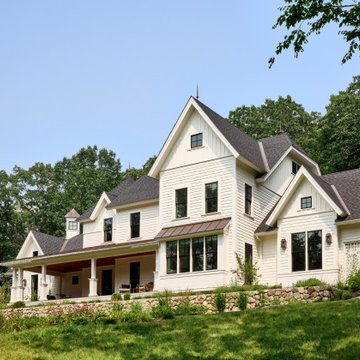
Mittelgroßes Landhaus Einfamilienhaus mit weißer Fassadenfarbe, Schindeldach und schwarzem Dach in Boston
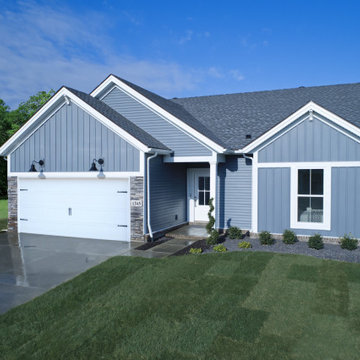
Farmhouse ranch in Boonville, Indiana, Westview community. Blue vertical vinyl siding with 2 over 2 windows.
Mittelgroßes, Einstöckiges Landhausstil Einfamilienhaus mit Vinylfassade, blauer Fassadenfarbe, Walmdach, Schindeldach, grauem Dach und Wandpaneelen in Louisville
Mittelgroßes, Einstöckiges Landhausstil Einfamilienhaus mit Vinylfassade, blauer Fassadenfarbe, Walmdach, Schindeldach, grauem Dach und Wandpaneelen in Louisville
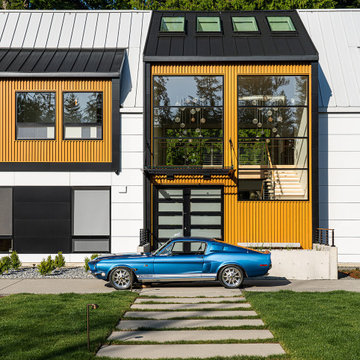
Highland House exterior
Mittelgroßes, Zweistöckiges Klassisches Einfamilienhaus mit Metallfassade, weißer Fassadenfarbe, Satteldach, Blechdach, weißem Dach und Wandpaneelen in Seattle
Mittelgroßes, Zweistöckiges Klassisches Einfamilienhaus mit Metallfassade, weißer Fassadenfarbe, Satteldach, Blechdach, weißem Dach und Wandpaneelen in Seattle
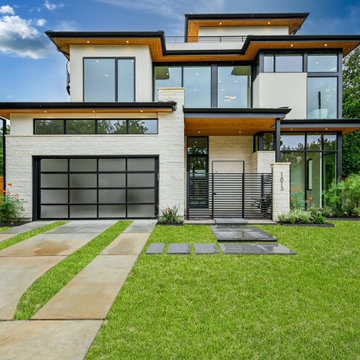
Zweistöckiges Modernes Haus mit Steinfassade, weißer Fassadenfarbe, Blechdach und schwarzem Dach in Austin
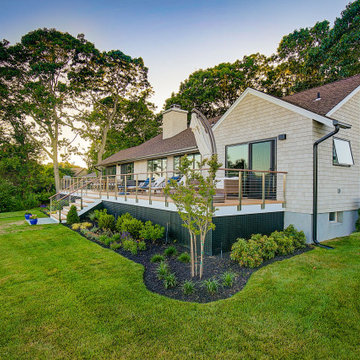
This charming ranch on the north fork of Long Island received a long overdo update. All the windows were replaced with more modern looking black framed Andersen casement windows. The front entry door and garage door compliment each other with the a column of horizontal windows. The Maibec siding really makes this house stand out while complimenting the natural surrounding. Finished with black gutters and leaders that compliment that offer function without taking away from the clean look of the new makeover. The front entry was given a streamlined entry with Timbertech decking and Viewrail railing. The rear deck, also Timbertech and Viewrail, include black lattice that finishes the rear deck with out detracting from the clean lines of this deck that spans the back of the house. The Viewrail provides the safety barrier needed without interfering with the amazing view of the water.

FineCraft Contractors, Inc.
Harrison Design
Kleines, Zweistöckiges Modernes Tiny House mit Putzfassade, grauer Fassadenfarbe, Satteldach, Blechdach und schwarzem Dach in Washington, D.C.
Kleines, Zweistöckiges Modernes Tiny House mit Putzfassade, grauer Fassadenfarbe, Satteldach, Blechdach und schwarzem Dach in Washington, D.C.
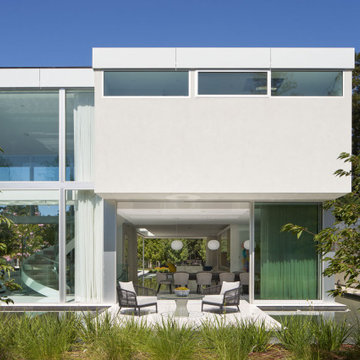
The Atherton House is a family compound for a professional couple in the tech industry, and their two teenage children. After living in Singapore, then Hong Kong, and building homes there, they looked forward to continuing their search for a new place to start a life and set down roots.
The site is located on Atherton Avenue on a flat, 1 acre lot. The neighboring lots are of a similar size, and are filled with mature planting and gardens. The brief on this site was to create a house that would comfortably accommodate the busy lives of each of the family members, as well as provide opportunities for wonder and awe. Views on the site are internal. Our goal was to create an indoor- outdoor home that embraced the benign California climate.
The building was conceived as a classic “H” plan with two wings attached by a double height entertaining space. The “H” shape allows for alcoves of the yard to be embraced by the mass of the building, creating different types of exterior space. The two wings of the home provide some sense of enclosure and privacy along the side property lines. The south wing contains three bedroom suites at the second level, as well as laundry. At the first level there is a guest suite facing east, powder room and a Library facing west.
The north wing is entirely given over to the Primary suite at the top level, including the main bedroom, dressing and bathroom. The bedroom opens out to a roof terrace to the west, overlooking a pool and courtyard below. At the ground floor, the north wing contains the family room, kitchen and dining room. The family room and dining room each have pocketing sliding glass doors that dissolve the boundary between inside and outside.
Connecting the wings is a double high living space meant to be comfortable, delightful and awe-inspiring. A custom fabricated two story circular stair of steel and glass connects the upper level to the main level, and down to the basement “lounge” below. An acrylic and steel bridge begins near one end of the stair landing and flies 40 feet to the children’s bedroom wing. People going about their day moving through the stair and bridge become both observed and observer.
The front (EAST) wall is the all important receiving place for guests and family alike. There the interplay between yin and yang, weathering steel and the mature olive tree, empower the entrance. Most other materials are white and pure.
The mechanical systems are efficiently combined hydronic heating and cooling, with no forced air required.

Stunning traditional home in the Devonshire neighborhood of Dallas.
Großes, Zweistöckiges Klassisches Einfamilienhaus mit gestrichenen Ziegeln, weißer Fassadenfarbe, Satteldach, Schindeldach und braunem Dach in Dallas
Großes, Zweistöckiges Klassisches Einfamilienhaus mit gestrichenen Ziegeln, weißer Fassadenfarbe, Satteldach, Schindeldach und braunem Dach in Dallas

View from the top of the hill.
Mittelgroßes, Zweistöckiges Modernes Einfamilienhaus mit Faserzement-Fassade, weißer Fassadenfarbe, Flachdach und weißem Dach in Seattle
Mittelgroßes, Zweistöckiges Modernes Einfamilienhaus mit Faserzement-Fassade, weißer Fassadenfarbe, Flachdach und weißem Dach in Seattle
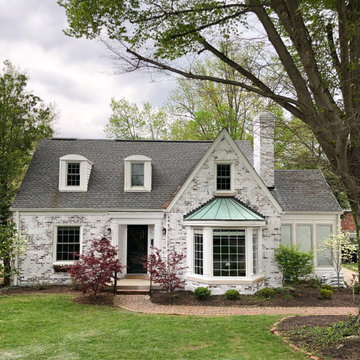
The limewashed brick and copper accent give a feel of an English hamlet, tucked away in the countryside. The limewash creates interest without stealing the show. The colors of the landscaping, patina of the copper, and the charcoal roof all feel balanced and powerful in this beautiful home.

The modern prairie design of this custom home features hipped roofs, mixed materials, large statement windows, and lots of visual interest.
Großes, Einstöckiges Retro Einfamilienhaus mit Steinfassade, beiger Fassadenfarbe, Walmdach, Schindeldach, schwarzem Dach und Verschalung in St. Louis
Großes, Einstöckiges Retro Einfamilienhaus mit Steinfassade, beiger Fassadenfarbe, Walmdach, Schindeldach, schwarzem Dach und Verschalung in St. Louis

A uniform and cohesive look adds simplicity to the overall aesthetic, supporting the minimalist design. The A5s is Glo’s slimmest profile, allowing for more glass, less frame, and wider sightlines. The concealed hinge creates a clean interior look while also providing a more energy-efficient air-tight window. The increased performance is also seen in the triple pane glazing used in both series. The windows and doors alike provide a larger continuous thermal break, multiple air seals, high-performance spacers, Low-E glass, and argon filled glazing, with U-values as low as 0.20. Energy efficiency and effortless minimalism create a breathtaking Scandinavian-style remodel.
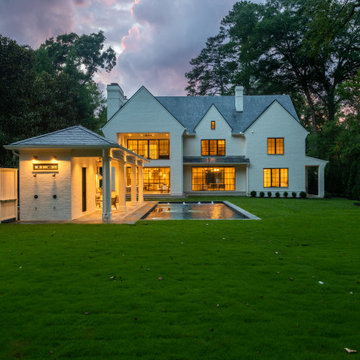
Vierstöckiges Modernes Einfamilienhaus mit Backsteinfassade und weißer Fassadenfarbe in Atlanta
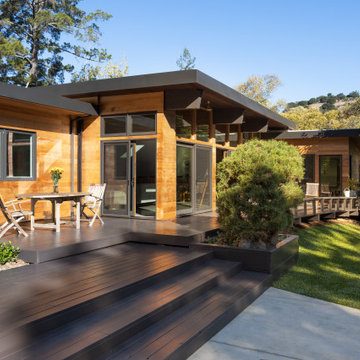
View of house from the rear patio with new modern flat roof, red cedar siding, large windows and sliding doors.
Einstöckiges Mid-Century Haus mit Flachdach, Blechdach, schwarzem Dach und Verschalung in San Francisco
Einstöckiges Mid-Century Haus mit Flachdach, Blechdach, schwarzem Dach und Verschalung in San Francisco
Braune, Grüne Häuser Ideen und Design
6
