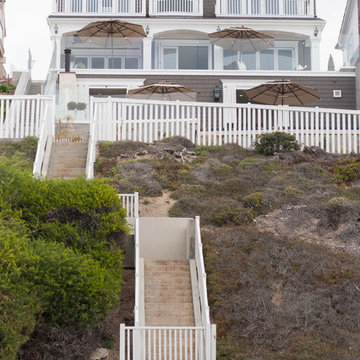Braune Häuser mit brauner Fassadenfarbe Ideen und Design
Suche verfeinern:
Budget
Sortieren nach:Heute beliebt
201 – 220 von 5.054 Fotos
1 von 3

Kleines, Zweistöckiges Klassisches Einfamilienhaus mit Backsteinfassade, brauner Fassadenfarbe, Satteldach, Schindeldach, schwarzem Dach und Verschalung in Baltimore
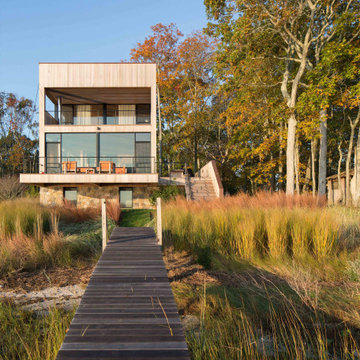
Großes, Dreistöckiges Maritimes Haus mit brauner Fassadenfarbe und Flachdach in New York
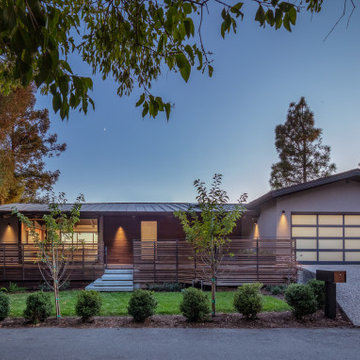
Street and front yard view.
Zweistöckiges Modernes Einfamilienhaus mit brauner Fassadenfarbe, Satteldach, Blechdach und Mix-Fassade in San Francisco
Zweistöckiges Modernes Einfamilienhaus mit brauner Fassadenfarbe, Satteldach, Blechdach und Mix-Fassade in San Francisco
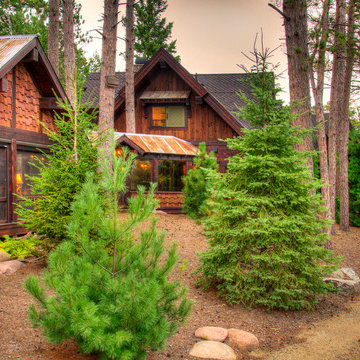
Geräumiges, Dreistöckiges Uriges Einfamilienhaus mit Mix-Fassade, brauner Fassadenfarbe, Satteldach und Blechdach in Minneapolis
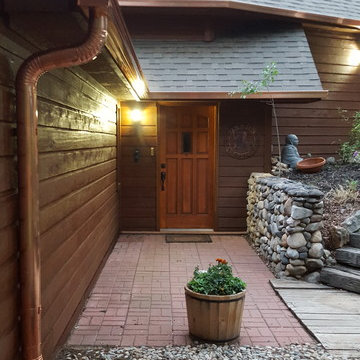
Mittelgroßes, Zweistöckiges Uriges Haus mit brauner Fassadenfarbe, Satteldach und Schindeldach in Denver
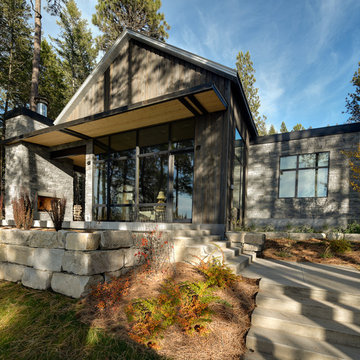
Großes, Einstöckiges Rustikales Haus mit brauner Fassadenfarbe, Satteldach und Blechdach in Sonstige
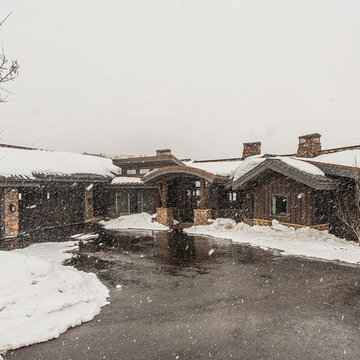
Mittelgroßes, Einstöckiges Rustikales Einfamilienhaus mit Mix-Fassade, brauner Fassadenfarbe, Satteldach und Schindeldach in Salt Lake City
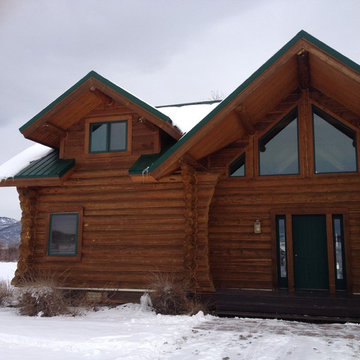
kyle bridger
Mittelgroße, Zweistöckige Klassische Holzfassade Haus mit brauner Fassadenfarbe und Satteldach in Denver
Mittelgroße, Zweistöckige Klassische Holzfassade Haus mit brauner Fassadenfarbe und Satteldach in Denver
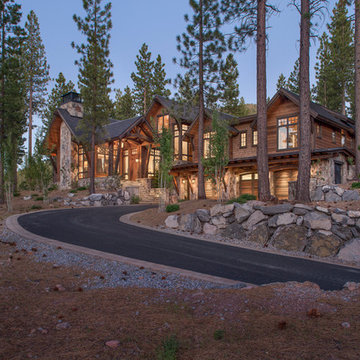
Roger Wade Studio
Großes, Zweistöckiges Haus mit brauner Fassadenfarbe, Satteldach und Schindeldach in Sacramento
Großes, Zweistöckiges Haus mit brauner Fassadenfarbe, Satteldach und Schindeldach in Sacramento
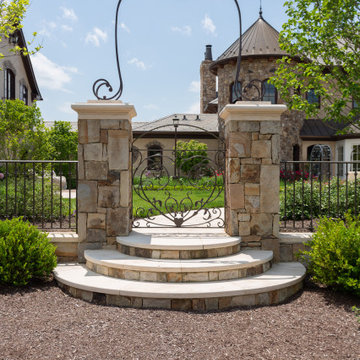
Builder: Builder Fish
Stones: Latte Travertine and Cafe Noir Marble
Geräumiges, Dreistöckiges Klassisches Einfamilienhaus mit Steinfassade, brauner Fassadenfarbe und Misch-Dachdeckung in Washington, D.C.
Geräumiges, Dreistöckiges Klassisches Einfamilienhaus mit Steinfassade, brauner Fassadenfarbe und Misch-Dachdeckung in Washington, D.C.
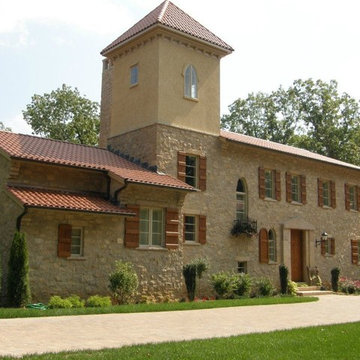
This residential home showcases Tuscan Antique natural thin veneer from the Quarry Mill. Tuscan Antique is a beautiful tumbled natural limestone veneer with a range of mostly gold tones. There are a few grey pieces as well as some light brown pieces in the mix. The tumbling process softens the edges and makes for a smoother texture. Although our display shows a raked mortar joint for consistency, Tuscan Antique lends itself to the flush or overgrout techniques of old-world architecture. Using a flush or overgrout technique takes you back to the times when stone was used structurally in the construction process. This is the perfect stone if your goal is to replicate a classic Italian villa.
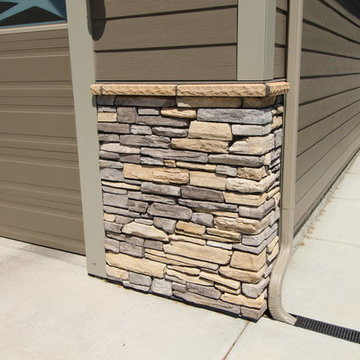
S.I.S. Exterior Renovations
Mittelgroßes, Einstöckiges Klassisches Einfamilienhaus mit Steinfassade und brauner Fassadenfarbe in Calgary
Mittelgroßes, Einstöckiges Klassisches Einfamilienhaus mit Steinfassade und brauner Fassadenfarbe in Calgary
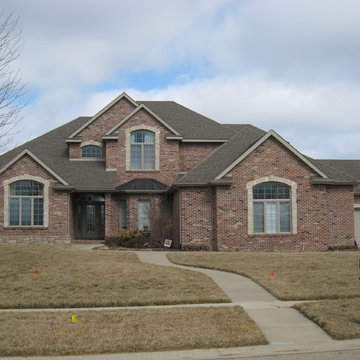
Großes, Zweistöckiges Klassisches Einfamilienhaus mit Backsteinfassade, brauner Fassadenfarbe, Satteldach und Ziegeldach in Chicago
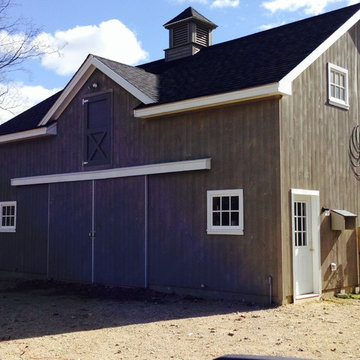
Große, Zweistöckige Landhausstil Holzfassade Haus mit brauner Fassadenfarbe und Satteldach in Boston
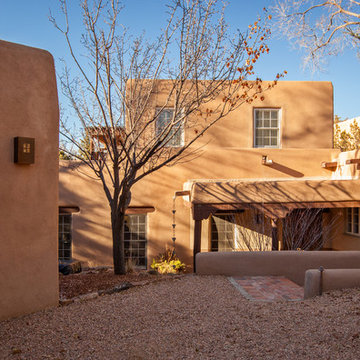
Großes, Zweistöckiges Mediterranes Haus mit Lehmfassade, brauner Fassadenfarbe und Flachdach in Albuquerque
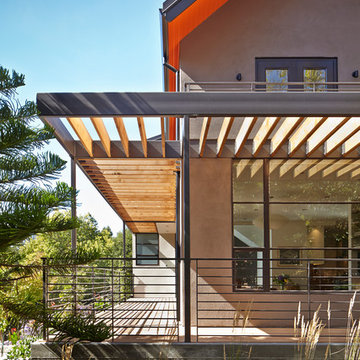
Originally a nearly three-story tall 1920’s European-styled home was turned into a modern villa for work and home. A series of low concrete retaining wall planters and steps gradually takes you up to the second level entry, grounding or anchoring the house into the site, as does a new wrap around veranda and trellis. Large eave overhangs on the upper roof were designed to give the home presence and were accented with a Mid-century orange color. The new master bedroom addition white box creates a better sense of entry and opens to the wrap around veranda at the opposite side. Inside the owners live on the lower floor and work on the upper floor with the garage basement for storage, archives and a ceramics studio. New windows and open spaces were created for the graphic designer owners; displaying their mid-century modern furnishings collection.
A lot of effort went into attempting to lower the house visually by bringing the ground plane higher with the concrete retaining wall planters, steps, wrap around veranda and trellis, and the prominent roof with exaggerated overhangs. That the eaves were painted orange is a cool reflection of the owner’s Dutch heritage. Budget was a driver for the project and it was determined that the footprint of the home should have minimal extensions and that the new windows remain in the same relative locations as the old ones. Wall removal was utilized versus moving and building new walls where possible.
Photo Credit: John Sutton Photography.

After Exterior
Zweistöckiges Reihenhaus mit Faserzement-Fassade, brauner Fassadenfarbe, Satteldach, Schindeldach, braunem Dach und Verschalung in Sonstige
Zweistöckiges Reihenhaus mit Faserzement-Fassade, brauner Fassadenfarbe, Satteldach, Schindeldach, braunem Dach und Verschalung in Sonstige
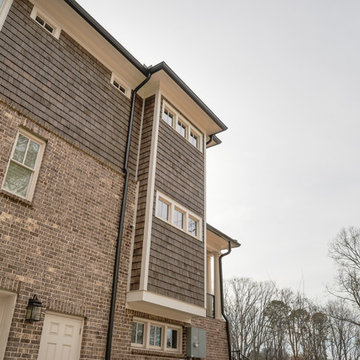
Großes, Zweistöckiges Klassisches Einfamilienhaus mit Mix-Fassade, brauner Fassadenfarbe, Walmdach und Misch-Dachdeckung in Atlanta
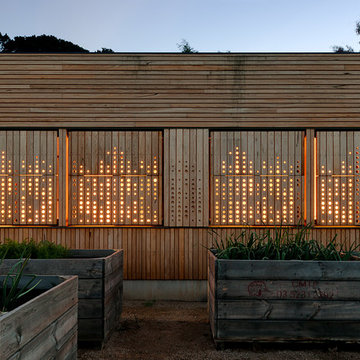
Glowing like a lantern. Photography by Emma Cross
Kleine, Einstöckige Moderne Holzfassade Haus mit brauner Fassadenfarbe in Melbourne
Kleine, Einstöckige Moderne Holzfassade Haus mit brauner Fassadenfarbe in Melbourne
Braune Häuser mit brauner Fassadenfarbe Ideen und Design
11
