Häuser mit brauner Fassadenfarbe und Dachgaube Ideen und Design
Suche verfeinern:
Budget
Sortieren nach:Heute beliebt
1 – 20 von 42 Fotos
1 von 3
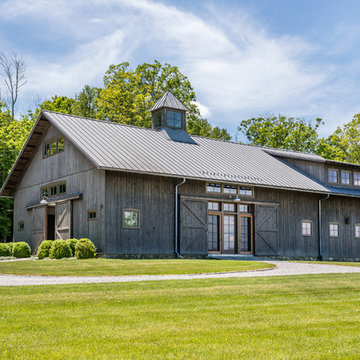
Michael Bowman Photography
Zweistöckiges Landhausstil Haus mit brauner Fassadenfarbe, Satteldach, Blechdach und Dachgaube in New York
Zweistöckiges Landhausstil Haus mit brauner Fassadenfarbe, Satteldach, Blechdach und Dachgaube in New York

This client loved wood. Site-harvested lumber was applied to the stairwell walls with beautiful effect in this North Asheville home. The tongue-and-groove, nickel-jointed milling and installation, along with the simple detail metal balusters created a focal point for the home.
The heavily-sloped lot afforded great views out back, demanded lots of view-facing windows, and required supported decks off the main floor and lower level.
The screened porch features a massive, wood-burning outdoor fireplace with a traditional hearth, faced with natural stone. The side-yard natural-look water feature attracts many visitors from the surrounding woods.
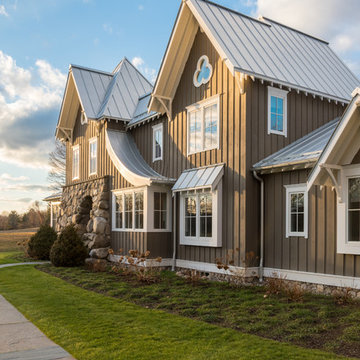
The front elevation makes use of many traditional cottage elements, combining steep roof lines with graceful curves. Clover windows and natural stone give a timeless feeling to the front. The metal roof reflects the sky, and softens the presence of the house.
Photographer: Daniel Contelmo Jr.
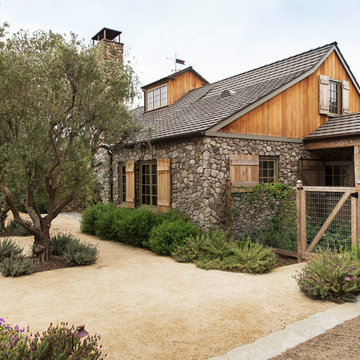
Zweistöckiges Landhausstil Einfamilienhaus mit Mix-Fassade, brauner Fassadenfarbe, Satteldach, Schindeldach und Dachgaube in Los Angeles

Großes Rustikales Haus mit Satteldach, Blechdach, brauner Fassadenfarbe und Dachgaube in Toronto
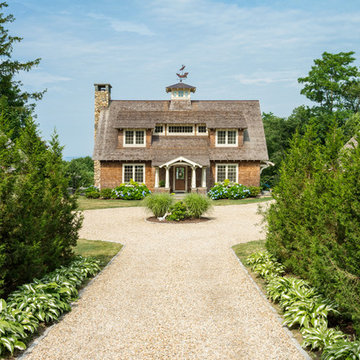
Aaron Usher http://aaronusher.com/
Zweistöckige, Große Maritime Holzfassade Haus mit Satteldach, brauner Fassadenfarbe und Dachgaube in Providence
Zweistöckige, Große Maritime Holzfassade Haus mit Satteldach, brauner Fassadenfarbe und Dachgaube in Providence
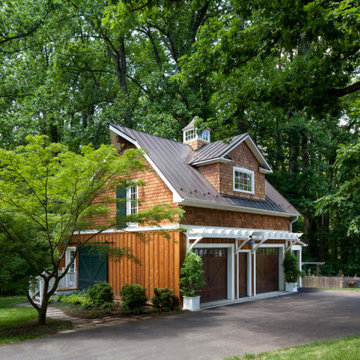
Exterior view of rustic garage/guest house/studio/home gym, showing brown board-and-batten siding on first story, and random width cedar shake siding on second story.
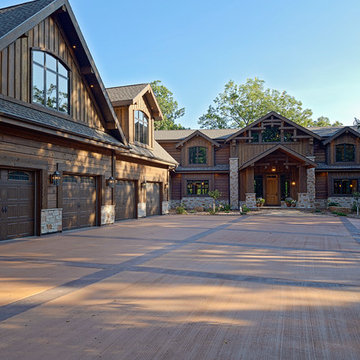
Zweistöckiges Rustikales Einfamilienhaus mit Mix-Fassade, brauner Fassadenfarbe, Satteldach, Schindeldach und Dachgaube in Sonstige
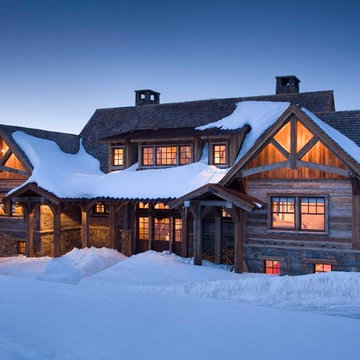
Gordon Gregory
Zweistöckiges, Geräumiges Rustikales Haus mit brauner Fassadenfarbe, Satteldach, Schindeldach und Dachgaube in New York
Zweistöckiges, Geräumiges Rustikales Haus mit brauner Fassadenfarbe, Satteldach, Schindeldach und Dachgaube in New York
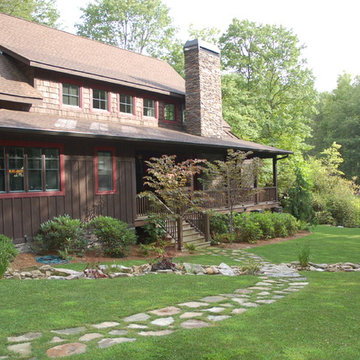
Mittelgroße, Zweistöckige Urige Holzfassade Haus mit brauner Fassadenfarbe und Dachgaube in Sonstige
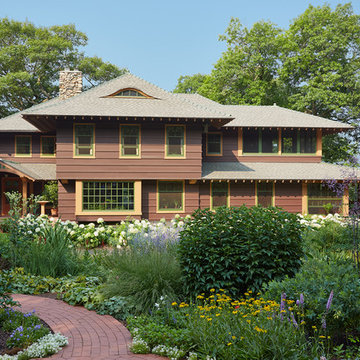
Architecture & Interior Design: David Heide Design Studio
Photos: Susan Gilmore Photography
Zweistöckige Urige Holzfassade Haus mit Walmdach, brauner Fassadenfarbe und Dachgaube in Minneapolis
Zweistöckige Urige Holzfassade Haus mit Walmdach, brauner Fassadenfarbe und Dachgaube in Minneapolis
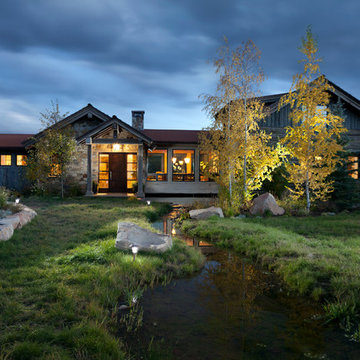
A custom home in Jackson Hole, Wyoming.
Großes, Zweistöckiges Uriges Haus mit Steinfassade, brauner Fassadenfarbe, Satteldach und Dachgaube in Sonstige
Großes, Zweistöckiges Uriges Haus mit Steinfassade, brauner Fassadenfarbe, Satteldach und Dachgaube in Sonstige
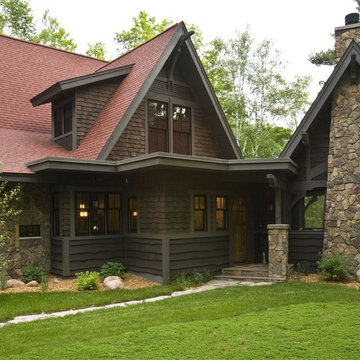
The adjoining screen house features a wood-burning fireplace, dramatic natural stone veneer and beautifully detailed timber and trim detail.
Photo: Paul Crosby
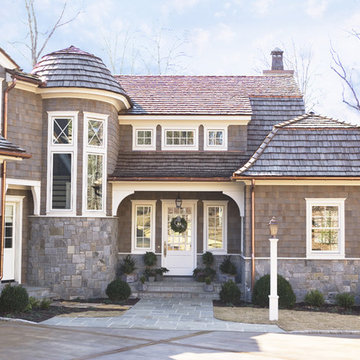
With its cedar shake roof and siding, complemented by Swannanoa stone, this lakeside home conveys the Nantucket style beautifully. The overall home design promises views to be enjoyed inside as well as out with a lovely screened porch with a Chippendale railing.
Throughout the home are unique and striking features. Antique doors frame the opening into the living room from the entry. The living room is anchored by an antique mirror integrated into the overmantle of the fireplace.
The kitchen is designed for functionality with a 48” Subzero refrigerator and Wolf range. Add in the marble countertops and industrial pendants over the large island and you have a stunning area. Antique lighting and a 19th century armoire are paired with painted paneling to give an edge to the much-loved Nantucket style in the master. Marble tile and heated floors give way to an amazing stainless steel freestanding tub in the master bath.
Rachael Boling Photography

This award-winning and intimate cottage was rebuilt on the site of a deteriorating outbuilding. Doubling as a custom jewelry studio and guest retreat, the cottage’s timeless design was inspired by old National Parks rough-stone shelters that the owners had fallen in love with. A single living space boasts custom built-ins for jewelry work, a Murphy bed for overnight guests, and a stone fireplace for warmth and relaxation. A cozy loft nestles behind rustic timber trusses above. Expansive sliding glass doors open to an outdoor living terrace overlooking a serene wooded meadow.
Photos by: Emily Minton Redfield
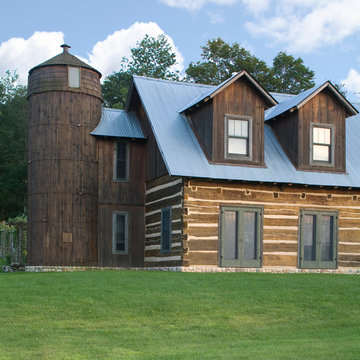
Envisioned as a country retreat for New York based clients, this collection of buildings was designed by MossCreek to meet the clients' wishes of using historical and antique structures. Serving as a country getaway, as well as a unique home for their art treasures, this was both an enjoyable and satisfying project for MossCreek and our clients. Photo by Bjorn Wallander.
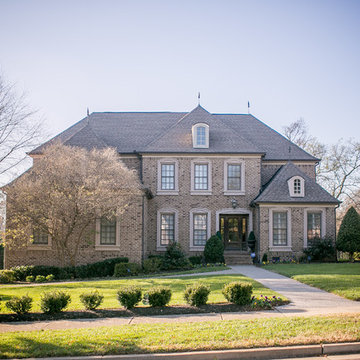
At Hisway Painting, we’ve worked hard over the last three decades to build our reputation as one of the Nashville area’s most trusted painting companies. Check out over 100 five star reviews on our Houzz profile. We work with meticulous detail to make sure the job gets done the right way, the first time. We operate from a wide range of expertise in home renovation, and also work with several color consultants and interior designers that will help you make design decisions that will increase the value of your home. We offer interior and exterior painting, pressure washing and deck staining and painting. Hisway Painting has served the businesses and homes of customers in the greater Nashville area for almost thirty years, and would be honored to serve you.
This Franklin, TN home had a beautiful worn-out wooden door that needed to be freshened up with Sikkins wood varnish. We repainted all trim and accent stucco work surrounding each of the windows and dormers.

Zweistöckiges Klassisches Haus mit Steinfassade, brauner Fassadenfarbe, Satteldach und Dachgaube in London

Immaculate Lake Norman, North Carolina home built by Passarelli Custom Homes. Tons of details and superb craftsmanship put into this waterfront home. All images by Nedoff Fotography
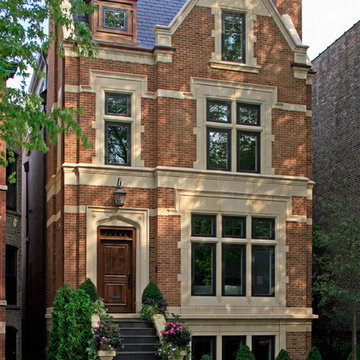
This brick and limestone, 6,000-square-foot residence exemplifies understated elegance. Located in the award-wining Blaine School District and within close proximity to the Southport Corridor, this is city living at its finest!
The foyer, with herringbone wood floors, leads to a dramatic, hand-milled oval staircase; an architectural element that allows sunlight to cascade down from skylights and to filter throughout the house. The floor plan has stately-proportioned rooms and includes formal Living and Dining Rooms; an expansive, eat-in, gourmet Kitchen/Great Room; four bedrooms on the second level with three additional bedrooms and a Family Room on the lower level; a Penthouse Playroom leading to a roof-top deck and green roof; and an attached, heated 3-car garage. Additional features include hardwood flooring throughout the main level and upper two floors; sophisticated architectural detailing throughout the house including coffered ceiling details, barrel and groin vaulted ceilings; painted, glazed and wood paneling; laundry rooms on the bedroom level and on the lower level; five fireplaces, including one outdoors; and HD Video, Audio and Surround Sound pre-wire distribution through the house and grounds. The home also features extensively landscaped exterior spaces, designed by Prassas Landscape Studio.
This home went under contract within 90 days during the Great Recession.
Featured in Chicago Magazine: http://goo.gl/Gl8lRm
Jim Yochum
Häuser mit brauner Fassadenfarbe und Dachgaube Ideen und Design
1