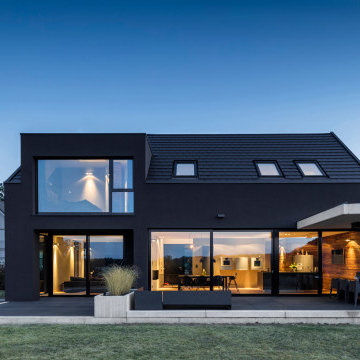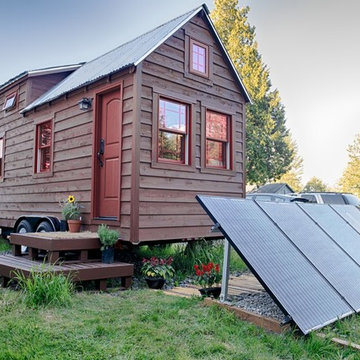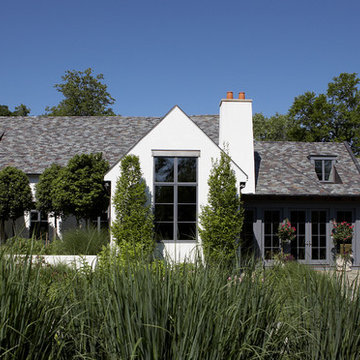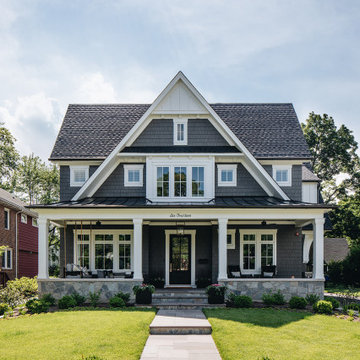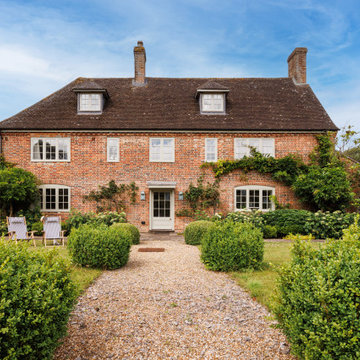Häuser mit Dachgaube Ideen und Design
Suche verfeinern:
Budget
Sortieren nach:Heute beliebt
1 – 20 von 570 Fotos
1 von 2
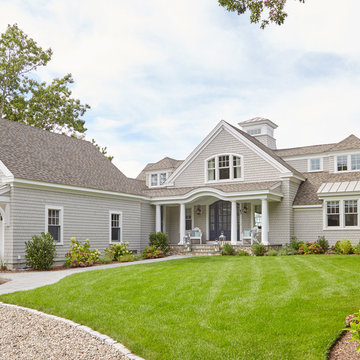
Zweistöckiges, Mittelgroßes Klassisches Einfamilienhaus mit grauer Fassadenfarbe, Satteldach, Schindeldach und Dachgaube in Boston
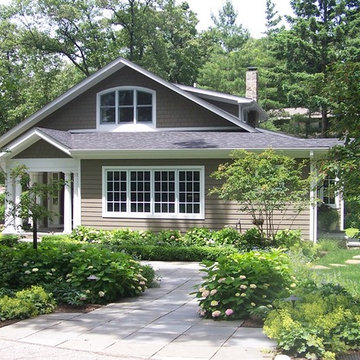
Bluestone Patio space at the side entrance
Mittelgroße, Zweistöckige Klassische Holzfassade Haus mit Dachgaube in Atlanta
Mittelgroße, Zweistöckige Klassische Holzfassade Haus mit Dachgaube in Atlanta

Zweistöckiges Modernes Haus mit beiger Fassadenfarbe, Satteldach, Blechdach, schwarzem Dach, Verschalung und Dachgaube in Frankfurt am Main

Located on a corner lot perched high up in the prestigious East Hill of Cresskill, NJ, this home has spectacular views of the Northern Valley to the west. Comprising of 7,200 sq. ft. of space on the 1st and 2nd floor, plus 2,800 sq. ft. of finished walk-out basement space, this home encompasses 10,000 sq. ft. of livable area.
The home consists of 6 bedrooms, 6 full bathrooms, 2 powder rooms, a 3-car garage, 4 fireplaces, huge kitchen, generous home office room, and 2 laundry rooms.
Unique features of this home include a covered porte cochere, a golf simulator room, media room, octagonal music room, dance studio, wine room, heated & screened loggia, and even a dog shower!

This client loved wood. Site-harvested lumber was applied to the stairwell walls with beautiful effect in this North Asheville home. The tongue-and-groove, nickel-jointed milling and installation, along with the simple detail metal balusters created a focal point for the home.
The heavily-sloped lot afforded great views out back, demanded lots of view-facing windows, and required supported decks off the main floor and lower level.
The screened porch features a massive, wood-burning outdoor fireplace with a traditional hearth, faced with natural stone. The side-yard natural-look water feature attracts many visitors from the surrounding woods.
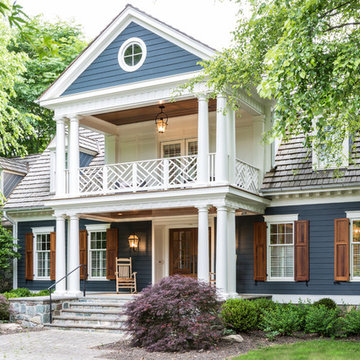
Angie Seckinger
Zweistöckiges Klassisches Einfamilienhaus mit blauer Fassadenfarbe, Satteldach, Schindeldach und Dachgaube in Washington, D.C.
Zweistöckiges Klassisches Einfamilienhaus mit blauer Fassadenfarbe, Satteldach, Schindeldach und Dachgaube in Washington, D.C.
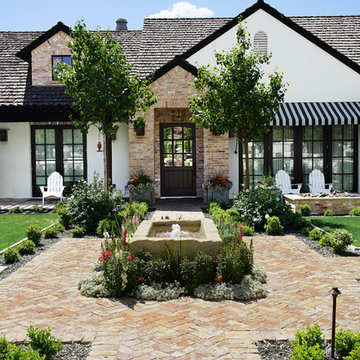
Heather Ryan, Interior Designer
H.Ryan Studio - Scottsdale, AZ
www.hryanstudio.com
Zweistöckiges, Großes Klassisches Einfamilienhaus mit Mix-Fassade, weißer Fassadenfarbe, Satteldach, Schindeldach und Dachgaube in Phoenix
Zweistöckiges, Großes Klassisches Einfamilienhaus mit Mix-Fassade, weißer Fassadenfarbe, Satteldach, Schindeldach und Dachgaube in Phoenix
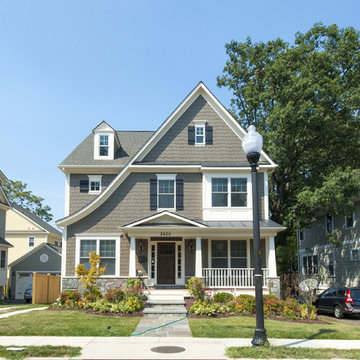
Susie Soleimani Photography :: theeyebehindthelens.com
Dreistöckiges Klassisches Haus mit Satteldach und Dachgaube in San Francisco
Dreistöckiges Klassisches Haus mit Satteldach und Dachgaube in San Francisco
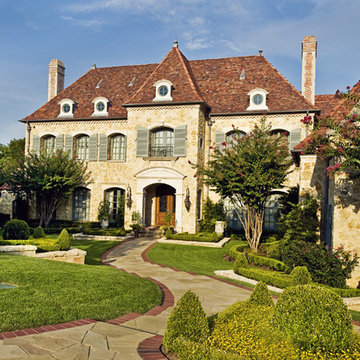
Southern Accents Show House September - October 2003
Zweistöckiges Haus mit Steinfassade und Dachgaube in Dallas
Zweistöckiges Haus mit Steinfassade und Dachgaube in Dallas

new construction / builder - cmd corp.
Zweistöckiges, Großes Klassisches Einfamilienhaus mit Steinfassade, beiger Fassadenfarbe, Schindeldach und Dachgaube in Boston
Zweistöckiges, Großes Klassisches Einfamilienhaus mit Steinfassade, beiger Fassadenfarbe, Schindeldach und Dachgaube in Boston

Sumptuous spaces are created throughout the house with the use of dark, moody colors, elegant upholstery with bespoke trim details, unique wall coverings, and natural stone with lots of movement.
The mix of print, pattern, and artwork creates a modern twist on traditional design.
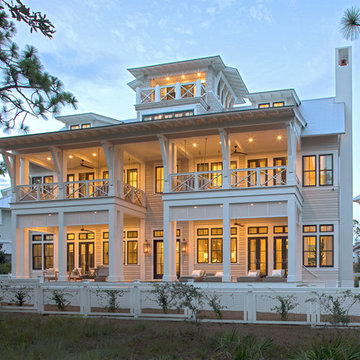
Dreistöckiges Maritimes Einfamilienhaus mit beiger Fassadenfarbe, Satteldach, Blechdach und Dachgaube in Miami
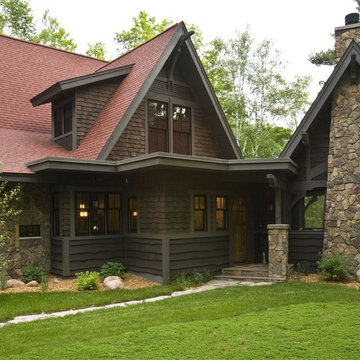
The adjoining screen house features a wood-burning fireplace, dramatic natural stone veneer and beautifully detailed timber and trim detail.
Photo: Paul Crosby
Häuser mit Dachgaube Ideen und Design
1

