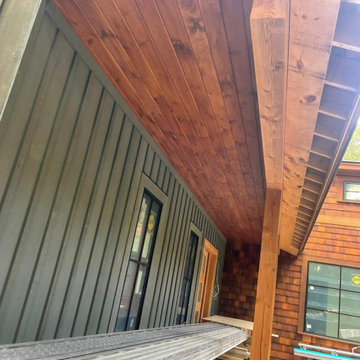Braune Häuser mit grüner Fassadenfarbe Ideen und Design
Suche verfeinern:
Budget
Sortieren nach:Heute beliebt
1 – 20 von 809 Fotos
1 von 3
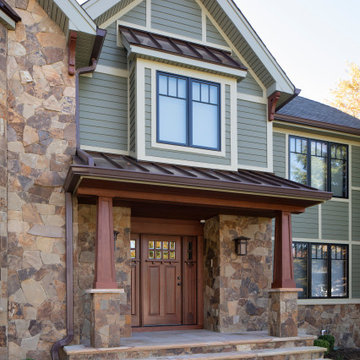
Großes, Zweistöckiges Uriges Einfamilienhaus mit Vinylfassade, grüner Fassadenfarbe, Satteldach und Schindeldach in New York
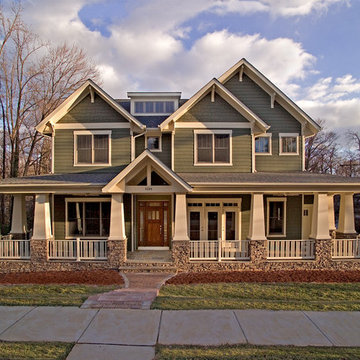
Zweistöckiges Uriges Einfamilienhaus mit grüner Fassadenfarbe, Satteldach und Schindeldach in Washington, D.C.
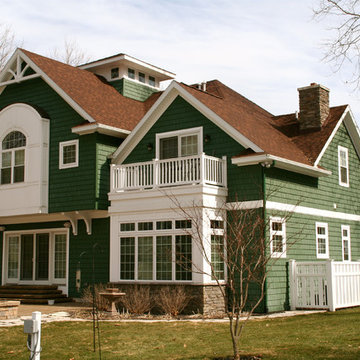
© Todd J. Nunemaker, Architect
Mittelgroße, Dreistöckige Maritime Holzfassade Haus mit grüner Fassadenfarbe in Chicago
Mittelgroße, Dreistöckige Maritime Holzfassade Haus mit grüner Fassadenfarbe in Chicago

This hundred year old house just oozes with charm.
Photographer: John Wilbanks, Interior Designer: Kathryn Tegreene Interior Design
Zweistöckiges Rustikales Haus mit grüner Fassadenfarbe in Seattle
Zweistöckiges Rustikales Haus mit grüner Fassadenfarbe in Seattle

Fine craftsmanship and attention to detail has given new life to this Craftsman Bungalow, originally built in 1919. Architect: Blackbird Architects.. Photography: Jim Bartsch Photography

When Ami McKay was asked by the owners of Park Place to design their new home, she found inspiration in both her own travels and the beautiful West Coast of Canada which she calls home. This circa-1912 Vancouver character home was torn down and rebuilt, and our fresh design plan allowed the owners dreams to come to life.
A closer look at Park Place reveals an artful fusion of diverse influences and inspirations, beautifully brought together in one home. Within the kitchen alone, notable elements include the French-bistro backsplash, the arched vent hood (including hidden, seamlessly integrated shelves on each side), an apron-front kitchen sink (a nod to English Country kitchens), and a saturated color palette—all balanced by white oak millwork. Floor to ceiling cabinetry ensures that it’s also easy to keep this beautiful space clutter-free, with room for everything: chargers, stationery and keys. These influences carry on throughout the home, translating into thoughtful touches: gentle arches, welcoming dark green millwork, patterned tile, and an elevated vintage clawfoot bathtub in the cozy primary bathroom.
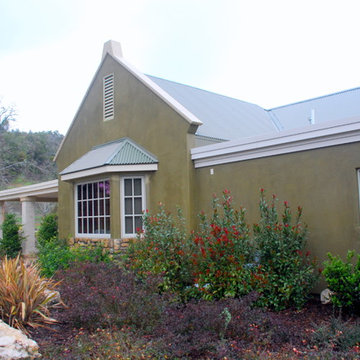
Inspired by the house on from the movie "Out of Africa" this beautiful farmhouse sits on the corner of Vineyard and Peachy Canyon in Templeton, CA.
Mittelgroßes, Einstöckiges Landhausstil Haus mit Putzfassade und grüner Fassadenfarbe in San Luis Obispo
Mittelgroßes, Einstöckiges Landhausstil Haus mit Putzfassade und grüner Fassadenfarbe in San Luis Obispo
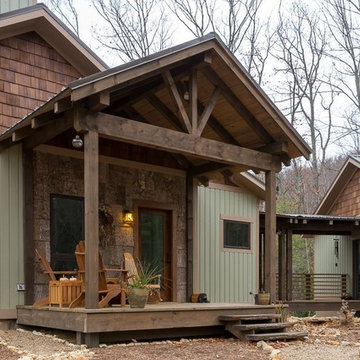
Timber frame covered porch with poplar bark and cedar shingle accents. The vertical siding is cypress that was factory finished by Delkote. All exterior finishes on rainscreen systems.

Kleine, Zweistöckige Rustikale Holzfassade Haus mit grüner Fassadenfarbe und Satteldach in Washington, D.C.
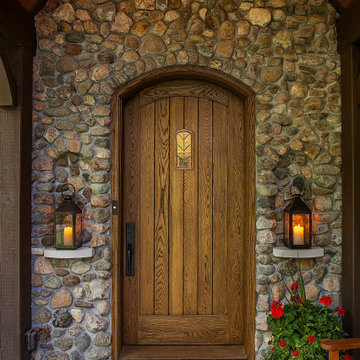
This new custom home was designed in the true Tudor style and uses mixed materials of stone, brick and stucco on the exterior. Home built by Meadowlark Design+ Build in Ann Arbor, Michigan Architecture: Woodbury Design Group. Photography: Jeff Garland
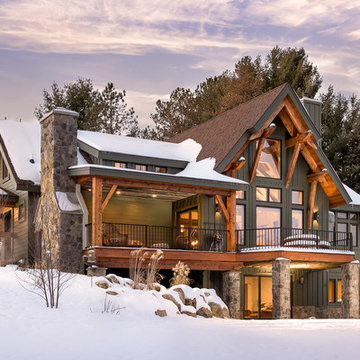
© 2017 Kim Smith Photo
Home by Timberbuilt. Please address design questions to the builder.
Zweistöckiges Rustikales Einfamilienhaus mit grüner Fassadenfarbe, Satteldach und Schindeldach in Atlanta
Zweistöckiges Rustikales Einfamilienhaus mit grüner Fassadenfarbe, Satteldach und Schindeldach in Atlanta
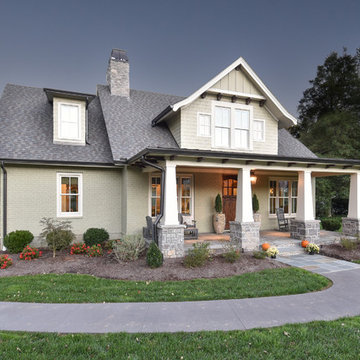
Zweistöckiges Uriges Einfamilienhaus mit Backsteinfassade, grüner Fassadenfarbe und Misch-Dachdeckung in Sonstige

A classic 1922 California bungalow in the historic Jefferson Park neighborhood of Los Angeles restored and enlarged by Tim Braseth of ArtCraft Homes completed in 2015. Originally a 2 bed/1 bathroom cottage, it was enlarged with the addition of a new kitchen wing and master suite for a total of 3 bedrooms and 2 baths. Original vintage details such as a Batchelder tile fireplace and Douglas Fir flooring are complemented by an all-new vintage-style kitchen with butcher block countertops, hex-tiled bathrooms with beadboard wainscoting, original clawfoot tub, subway tile master shower, and French doors leading to a redwood deck overlooking a fully-fenced and gated backyard. The new en suite master retreat features a vaulted ceiling, walk-in closet, and French doors to the backyard deck. Remodeled by ArtCraft Homes. Staged by ArtCraft Collection. Photography by Larry Underhill.
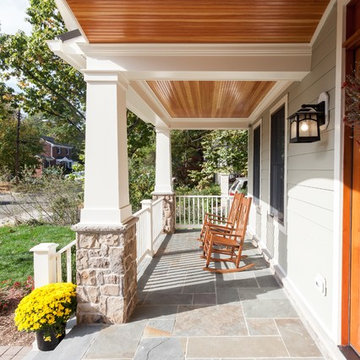
Dreistöckiges Rustikales Einfamilienhaus mit Mix-Fassade, grüner Fassadenfarbe und Schindeldach in Washington, D.C.
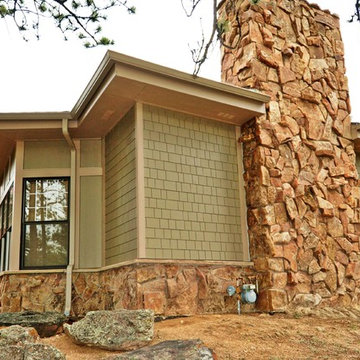
Carrie Crews Photography
Großes, Einstöckiges Uriges Haus mit Faserzement-Fassade und grüner Fassadenfarbe in Denver
Großes, Einstöckiges Uriges Haus mit Faserzement-Fassade und grüner Fassadenfarbe in Denver
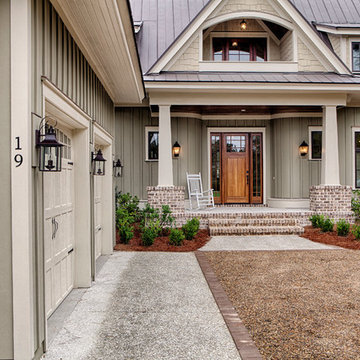
This well-proportioned two-story design offers simplistic beauty and functionality. Living, kitchen, and porch spaces flow into each other, offering an easily livable main floor. The master suite is also located on this level. Two additional bedroom suites and a bunk room can be found on the upper level. A guest suite is situated separately, above the garage, providing a bit more privacy.
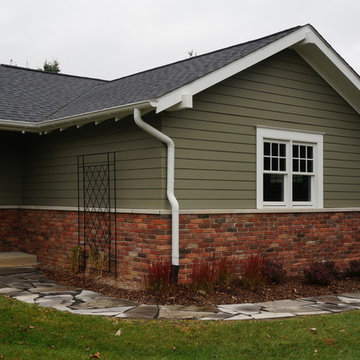
A side view of the garage. The door on the left goes into the new mud room. Paint color: Pittsburgh Paints Manor Hall (deep tone base) Autumn Grey 511-6.
Photos by Studio Z Architecture
Braune Häuser mit grüner Fassadenfarbe Ideen und Design
1

