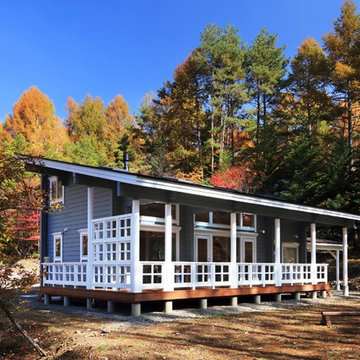Braune Häuser mit unterschiedlichen Fassadenmaterialien Ideen und Design
Suche verfeinern:
Budget
Sortieren nach:Heute beliebt
161 – 180 von 24.433 Fotos
1 von 3

Here is an architecturally built house from the early 1970's which was brought into the new century during this complete home remodel by adding a garage space, new windows triple pane tilt and turn windows, cedar double front doors, clear cedar siding with clear cedar natural siding accents, clear cedar garage doors, galvanized over sized gutters with chain style downspouts, standing seam metal roof, re-purposed arbor/pergola, professionally landscaped yard, and stained concrete driveway, walkways, and steps.

Tuscan Antique tumbled thin stone veneer from the Quarry Mill gives this residential home an old world feel. Tuscan Antique is a beautiful tumbled natural limestone veneer with a range of mostly gold tones. There are a few grey pieces as well as some light brown pieces in the mix. The tumbling process softens the edges and makes for a smoother texture. Although our display shows a raked mortar joint for consistency, Tuscan Antique lends itself to the flush or overgrout techniques of old-world architecture. Using a flush or overgrout technique takes you back to the times when stone was used structurally in the construction process. This is the perfect stone if your goal is to replicate a classic Italian villa.
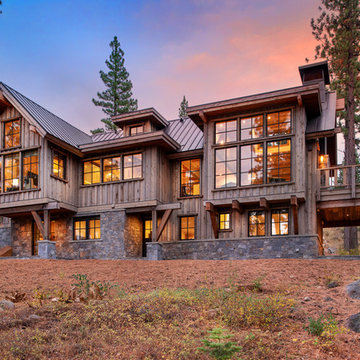
Tahoe Real Estate Photography
Mittelgroßes, Zweistöckiges Klassisches Einfamilienhaus mit Mix-Fassade, grauer Fassadenfarbe, Satteldach und Blechdach in Sonstige
Mittelgroßes, Zweistöckiges Klassisches Einfamilienhaus mit Mix-Fassade, grauer Fassadenfarbe, Satteldach und Blechdach in Sonstige
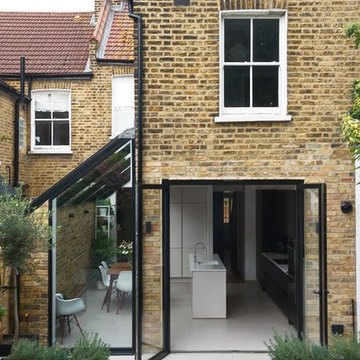
Warren King Photography
Mittelgroßes, Dreistöckiges Modernes Reihenhaus mit Backsteinfassade in London
Mittelgroßes, Dreistöckiges Modernes Reihenhaus mit Backsteinfassade in London
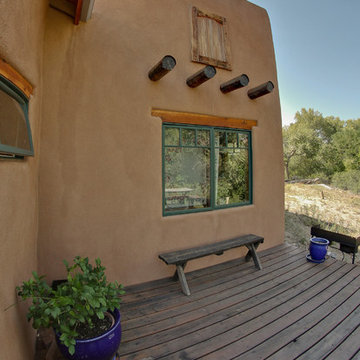
Stucco exterior, copper capped viga ends (the logs you see coming out of the building. Super insulated, double framed walls. Local fir lintels, rustic wood deck. Pueblo style bump out.
A design-build project by Sustainable Builders llc of Taos NM. Photo by Thomas Soule of Sustainable Builders llc.
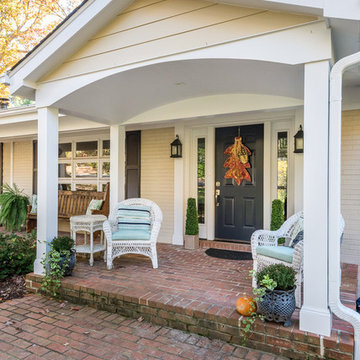
Photo: Eastman Creative
Zweistöckiges Einfamilienhaus mit Backsteinfassade, gelber Fassadenfarbe, Satteldach und Schindeldach in Richmond
Zweistöckiges Einfamilienhaus mit Backsteinfassade, gelber Fassadenfarbe, Satteldach und Schindeldach in Richmond
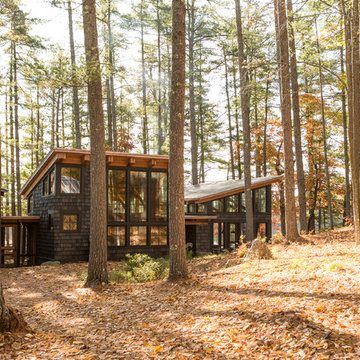
Jeff Roberts Imaging
Mittelgroßes, Zweistöckiges Rustikales Haus mit grauer Fassadenfarbe, Pultdach und Blechdach in Portland Maine
Mittelgroßes, Zweistöckiges Rustikales Haus mit grauer Fassadenfarbe, Pultdach und Blechdach in Portland Maine
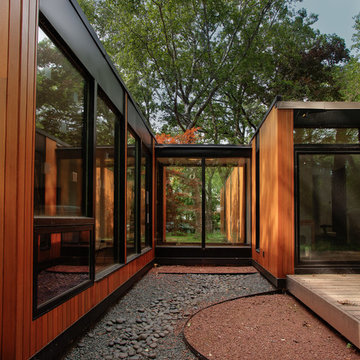
Ken Dahlin
Einstöckige Mid-Century Holzfassade Haus mit Flachdach in Milwaukee
Einstöckige Mid-Century Holzfassade Haus mit Flachdach in Milwaukee
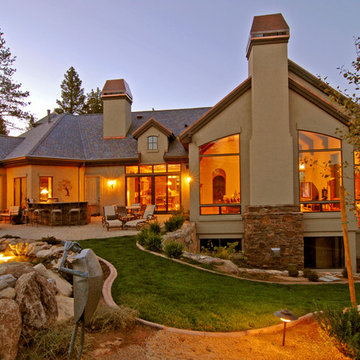
Großes, Einstöckiges Klassisches Einfamilienhaus mit Mix-Fassade, beiger Fassadenfarbe, Satteldach und Schindeldach in Sonstige
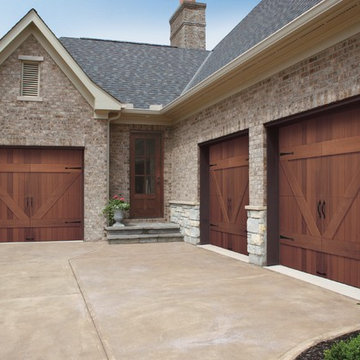
Mittelgroßes, Einstöckiges Uriges Einfamilienhaus mit Mix-Fassade, bunter Fassadenfarbe, Satteldach und Schindeldach in Jackson
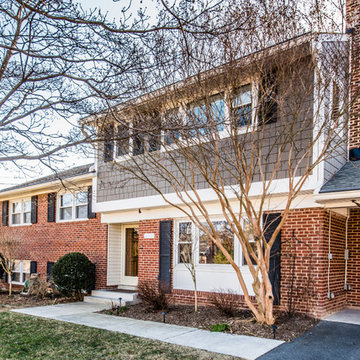
Photo by Susie Soleimani
Mittelgroßes Klassisches Einfamilienhaus mit Mix-Fassade, bunter Fassadenfarbe, Satteldach und Schindeldach in Washington, D.C.
Mittelgroßes Klassisches Einfamilienhaus mit Mix-Fassade, bunter Fassadenfarbe, Satteldach und Schindeldach in Washington, D.C.

View of carriage house garage doors, observatory silo, and screened in porch overlooking the lake.
Geräumige, Dreistöckige Landhaus Holzfassade Haus mit roter Fassadenfarbe und Satteldach in New York
Geräumige, Dreistöckige Landhaus Holzfassade Haus mit roter Fassadenfarbe und Satteldach in New York
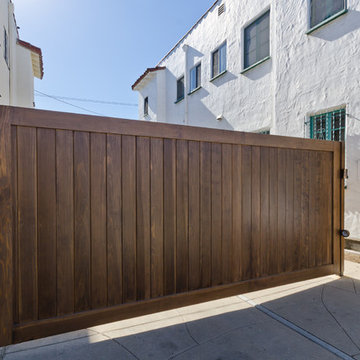
Pacific Garage Doors & Gates
Burbank & Glendale's Highly Preferred Garage Door & Gate Services
Location: North Hollywood, CA 91606
Großes, Zweistöckiges Klassisches Haus mit Putzfassade und beiger Fassadenfarbe in Los Angeles
Großes, Zweistöckiges Klassisches Haus mit Putzfassade und beiger Fassadenfarbe in Los Angeles
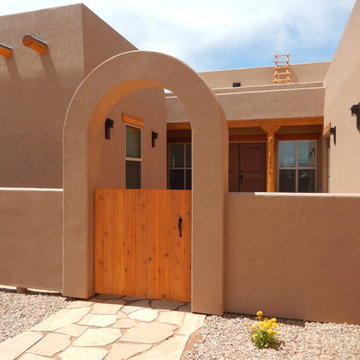
Adobe Southwest built by Keystone Custom Builders
Mittelgroßes, Einstöckiges Mediterranes Einfamilienhaus mit Putzfassade und Flachdach in Denver
Mittelgroßes, Einstöckiges Mediterranes Einfamilienhaus mit Putzfassade und Flachdach in Denver
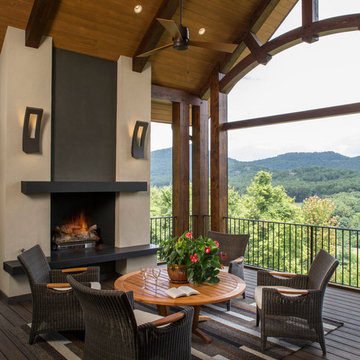
Builder: Thompson Properties
Interior Designer: Allard & Roberts Interior Design
Cabinetry: Advance Cabinetry
Countertops: Mountain Marble & Granite
Lighting Fixtures: Lux Lighting and Allard & Roberts
Doors: Sun Mountain
Plumbing & Appliances: Ferguson
Photography: David Dietrich Photography
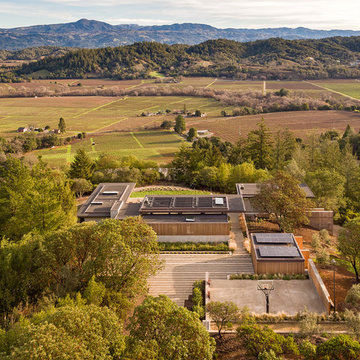
Großes, Einstöckiges Modernes Haus mit Mix-Fassade, grauer Fassadenfarbe und Flachdach in San Francisco
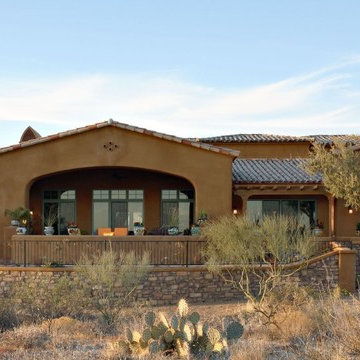
Combining different textures such as stone work, stucco, iron railings, wood lattice patio covers and multi-colored roof tile make this home feel like an authentic Mexican Villa from the outside, in.
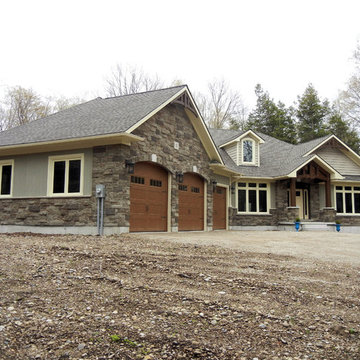
Mittelgroßes, Einstöckiges Uriges Haus mit Mix-Fassade, grauer Fassadenfarbe und Satteldach in Sonstige
Braune Häuser mit unterschiedlichen Fassadenmaterialien Ideen und Design
9
