Häuser mit Vinylfassade und braunem Dach Ideen und Design
Suche verfeinern:
Budget
Sortieren nach:Heute beliebt
1 – 20 von 265 Fotos
1 von 3

Mittelgroßes, Einstöckiges Klassisches Einfamilienhaus mit Vinylfassade, gelber Fassadenfarbe, Pultdach, Schindeldach, braunem Dach und Verschalung in Philadelphia
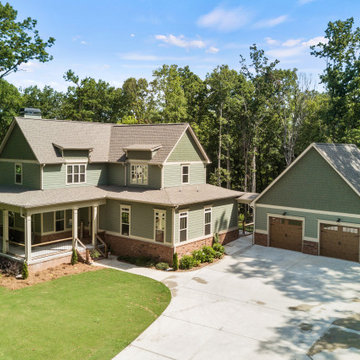
Front aerial view of Arbor Creek. View House Plan THD-1389: https://www.thehousedesigners.com/plan/the-ingalls-1389
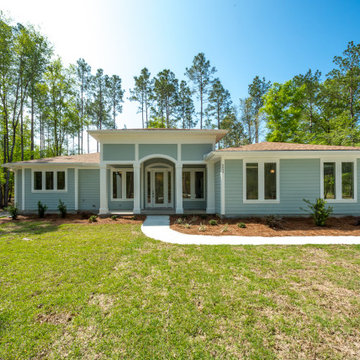
A custom home with vinyl siding and a screened porch.
Mittelgroßes, Einstöckiges Klassisches Einfamilienhaus mit Vinylfassade, blauer Fassadenfarbe, Walmdach, Schindeldach und braunem Dach in Atlanta
Mittelgroßes, Einstöckiges Klassisches Einfamilienhaus mit Vinylfassade, blauer Fassadenfarbe, Walmdach, Schindeldach und braunem Dach in Atlanta

Tri-Level with mountain views
Mittelgroßes Klassisches Einfamilienhaus mit Vinylfassade, blauer Fassadenfarbe, Satteldach, Schindeldach, braunem Dach und Wandpaneelen in Sonstige
Mittelgroßes Klassisches Einfamilienhaus mit Vinylfassade, blauer Fassadenfarbe, Satteldach, Schindeldach, braunem Dach und Wandpaneelen in Sonstige

Großes, Dreistöckiges Klassisches Einfamilienhaus mit Vinylfassade, blauer Fassadenfarbe, Schmetterlingsdach, Ziegeldach, braunem Dach und Verschalung in Chicago
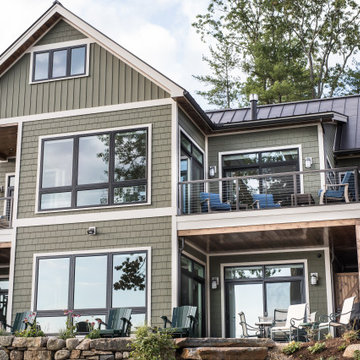
Großes, Zweistöckiges Maritimes Einfamilienhaus mit Vinylfassade, grüner Fassadenfarbe, Satteldach, Blechdach, braunem Dach und Wandpaneelen in Boston
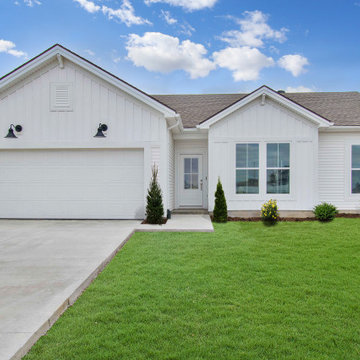
Mittelgroßes, Einstöckiges Country Einfamilienhaus mit Vinylfassade, weißer Fassadenfarbe, Walmdach, Schindeldach, braunem Dach und Wandpaneelen in Louisville
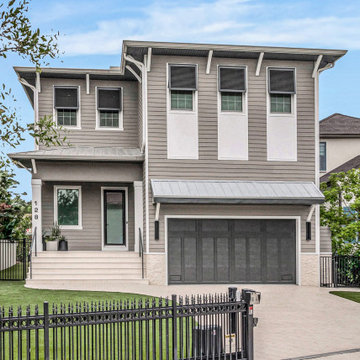
Mittelgroßes, Zweistöckiges Modernes Einfamilienhaus mit Vinylfassade, brauner Fassadenfarbe, Halbwalmdach, Schindeldach und braunem Dach in Tampa

A two story house located in Alta Loma after the installation of Vinyl Cedar Shake Shingles and Shiplap Vinyl Insulated Siding in "Cypress," as well as Soffit & Fascia.
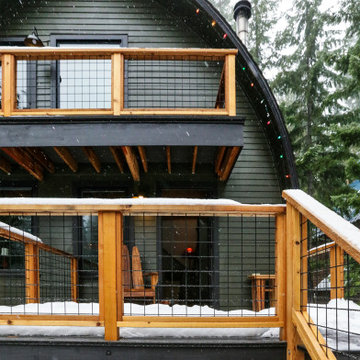
Mountain Cabin Remodel - Government Camp
Dreistöckiges Uriges Einfamilienhaus mit Vinylfassade, grüner Fassadenfarbe, Schindeldach, braunem Dach und Verschalung in Portland
Dreistöckiges Uriges Einfamilienhaus mit Vinylfassade, grüner Fassadenfarbe, Schindeldach, braunem Dach und Verschalung in Portland
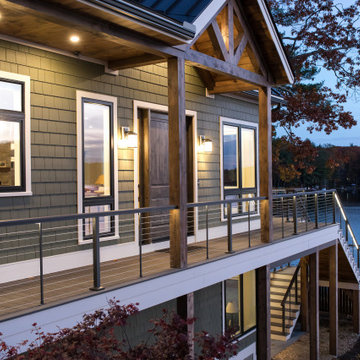
Großes, Zweistöckiges Rustikales Einfamilienhaus mit Vinylfassade, grüner Fassadenfarbe, Satteldach, Blechdach, braunem Dach und Schindeln in Boston
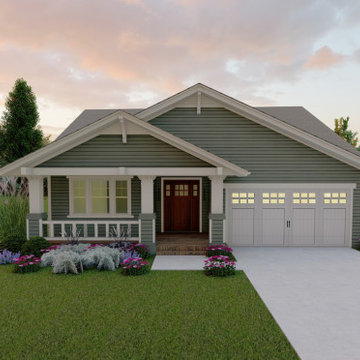
Front View of the classic Hollybush exclusive house plan. View plan THD-9081: https://www.thehousedesigners.com/plan/hollybush-9081/
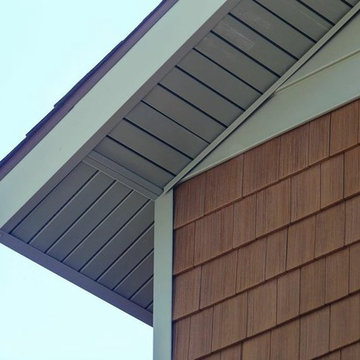
After installation, we achieved beautiful, clean lines on this two story Alta Loma home. Ameriside installed vinyl-clad aluminum soffit & fascia, which will never need painting ever again! All products mentioned are accompanied by a limited lifetime warranty.
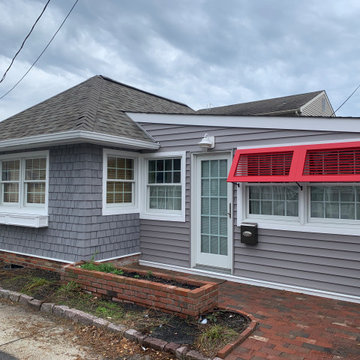
The project in Stone Harbor, New Jersey, involved the meticulous installation of CertainTeed Siding products, transforming a historic cottage located on the quaint street of Stone Court. This renovation was not just an upgrade; it was a revival of the home's character and charm. The primary choice of siding was the Cedar Impressions Granite Gray Siding, renowned for its durability and elegant appearance that echoes natural cedar wood without the maintenance worries. This siding was carefully selected to complement the coastal ambiance of Stone Harbor while offering resilience against the harsh seaside weather.
In addition to the Cedar Impressions, the project also included the installation of Monogram D4 Granite Gray Horizontal siding. This product line is celebrated for its exceptional quality and ability to mimic the look of traditional wood siding, but with the added benefits of modern vinyl technology. The Monogram D4 siding brought a sleek and contemporary feel to the cottage, balancing beautifully with the rustic charm of the Cedar Impressions.
A crucial aspect of this renovation was the restoration of the cottage's pergola. This feature, essential to the property's historic character, was meticulously refurbished to match the new siding while preserving its original design and integrity. The restoration process involved careful attention to detail, ensuring that the pergola seamlessly integrated with the updated exterior aesthetic.
The combination of these CertainTeed products and the skilled craftsmanship employed in their installation resulted in a stunning transformation. The cottage on Stone Court now stands as a testament to how modern materials can be used to preserve and enhance the beauty of historic properties, especially in a setting as picturesque and demanding as the exclusive shore town of Stone Harbor, NJ.
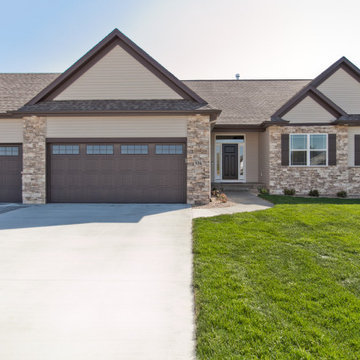
Exterior of house with 3 garage doors and stacked stone
Einstöckiges Modernes Einfamilienhaus mit Vinylfassade, beiger Fassadenfarbe, Schindeldach und braunem Dach in Cedar Rapids
Einstöckiges Modernes Einfamilienhaus mit Vinylfassade, beiger Fassadenfarbe, Schindeldach und braunem Dach in Cedar Rapids

Main Cabin Entry and Deck
Dreistöckiges Rustikales Einfamilienhaus mit Vinylfassade, grüner Fassadenfarbe, Schindeldach, braunem Dach und Verschalung in Portland
Dreistöckiges Rustikales Einfamilienhaus mit Vinylfassade, grüner Fassadenfarbe, Schindeldach, braunem Dach und Verschalung in Portland

The homeowner had previously updated their mid-century home to match their Prairie-style preferences - completing the Kitchen, Living and DIning Rooms. This project included a complete redesign of the Bedroom wing, including Master Bedroom Suite, guest Bedrooms, and 3 Baths; as well as the Office/Den and Dining Room, all to meld the mid-century exterior with expansive windows and a new Prairie-influenced interior. Large windows (existing and new to match ) let in ample daylight and views to their expansive gardens.
Photography by homeowner.
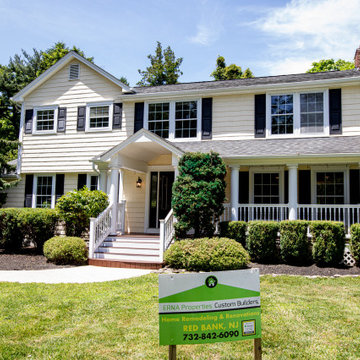
Mittelgroßes, Zweistöckiges Klassisches Haus mit Vinylfassade, gelber Fassadenfarbe, Satteldach, Schindeldach, braunem Dach und Schindeln in New York
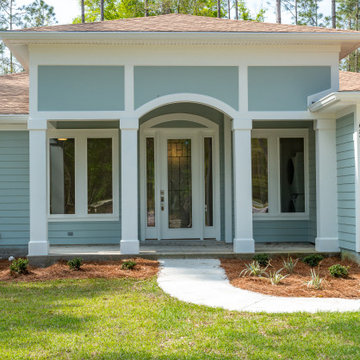
A custom home with vinyl siding and a screened porch.
Mittelgroßes, Einstöckiges Klassisches Einfamilienhaus mit Vinylfassade, blauer Fassadenfarbe, Walmdach, Schindeldach und braunem Dach
Mittelgroßes, Einstöckiges Klassisches Einfamilienhaus mit Vinylfassade, blauer Fassadenfarbe, Walmdach, Schindeldach und braunem Dach
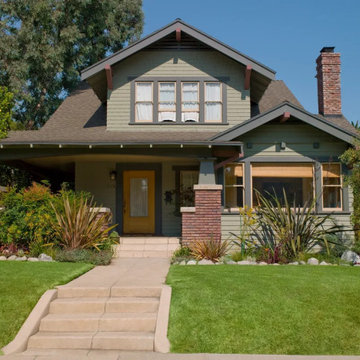
Großes, Zweistöckiges Klassisches Einfamilienhaus mit Schindeldach, braunem Dach, Vinylfassade, grüner Fassadenfarbe, Satteldach und Schindeln in Vancouver
Häuser mit Vinylfassade und braunem Dach Ideen und Design
1