Häuser mit braunem Dach Ideen und Design
Suche verfeinern:
Budget
Sortieren nach:Heute beliebt
1 – 20 von 6.794 Fotos
1 von 2
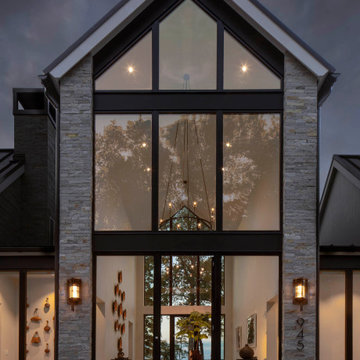
Dusk showcases the impeccable views seen throughout the home.
Geräumiges, Zweistöckiges Modernes Einfamilienhaus mit Steinfassade, grauer Fassadenfarbe, Blechdach und braunem Dach in Baltimore
Geräumiges, Zweistöckiges Modernes Einfamilienhaus mit Steinfassade, grauer Fassadenfarbe, Blechdach und braunem Dach in Baltimore

Architect : CKA
Light grey stained cedar siding, stucco, I-beam at garage to mud room breezeway, and standing seam metal roof. Private courtyards for dining room and home office.

Dreistöckiges Klassisches Einfamilienhaus mit Backsteinfassade, gelber Fassadenfarbe, Satteldach, Ziegeldach und braunem Dach in London

Dreistöckiges Landhaus Einfamilienhaus mit Steinfassade, beiger Fassadenfarbe, Satteldach, Schindeldach und braunem Dach in Gloucestershire
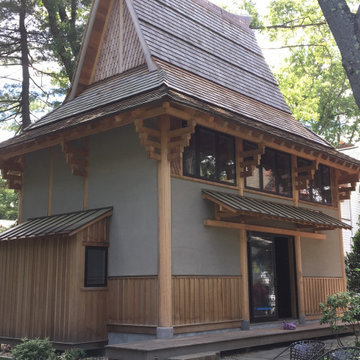
Mittelgroßes, Zweistöckiges Haus mit Schindeldach, braunem Dach und Wandpaneelen in Boston
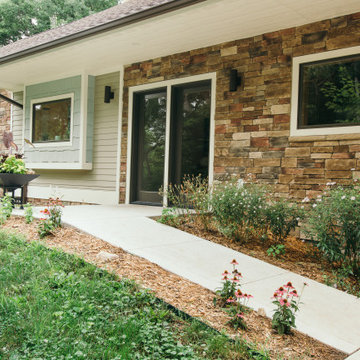
Großes, Zweistöckiges Modernes Einfamilienhaus mit Backsteinfassade, grüner Fassadenfarbe, Satteldach, Schindeldach, braunem Dach und Verschalung in Sonstige

Zweistöckiges Nordisches Haus mit beiger Fassadenfarbe, Satteldach und braunem Dach in Novosibirsk

Tiny House Exterior
Photography: Gieves Anderson
Noble Johnson Architects was honored to partner with Huseby Homes to design a Tiny House which was displayed at Nashville botanical garden, Cheekwood, for two weeks in the spring of 2021. It was then auctioned off to benefit the Swan Ball. Although the Tiny House is only 383 square feet, the vaulted space creates an incredibly inviting volume. Its natural light, high end appliances and luxury lighting create a welcoming space.

This is an example of French Country built by AR Homes.
Geräumiges, Einstöckiges Einfamilienhaus mit Backsteinfassade, Schindeldach und braunem Dach in Nashville
Geräumiges, Einstöckiges Einfamilienhaus mit Backsteinfassade, Schindeldach und braunem Dach in Nashville

Mittelgroßes, Einstöckiges Einfamilienhaus mit Backsteinfassade, weißer Fassadenfarbe, Satteldach, Misch-Dachdeckung und braunem Dach in Atlanta

Dreistöckiges Klassisches Einfamilienhaus mit Mix-Fassade, grauer Fassadenfarbe, Satteldach, Schindeldach, braunem Dach und Verschalung in Boston
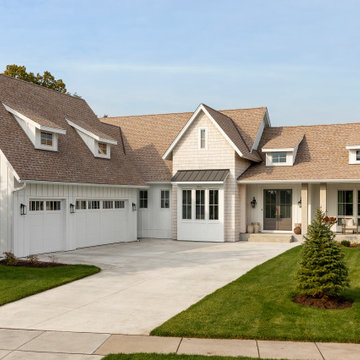
Zweistöckiges Country Einfamilienhaus mit weißer Fassadenfarbe, Satteldach, Schindeldach, braunem Dach und Wandpaneelen in Minneapolis

A herringbone pattern driveway leads to the traditional shingle style beach home located on Lake Minnetonka near Minneapolis.
Zweistöckiges Maritimes Einfamilienhaus mit weißer Fassadenfarbe, Satteldach, Schindeldach, braunem Dach und Schindeln in Minneapolis
Zweistöckiges Maritimes Einfamilienhaus mit weißer Fassadenfarbe, Satteldach, Schindeldach, braunem Dach und Schindeln in Minneapolis

This 2-story home needed a little love on the outside, with a new front porch to provide curb appeal as well as useful seating areas at the front of the home. The traditional style of the home was maintained, with it's pale yellow siding and black shutters. The addition of the front porch with flagstone floor, white square columns, rails and balusters, and a small gable at the front door helps break up the 2-story front elevation and provides the covered seating desired. Can lights in the wood ceiling provide great light for the space, and the gorgeous ceiling fans increase the breeze for the home owners when sipping their tea on the porch. The new stamped concrete walk from the driveway and simple landscaping offer a quaint picture from the street, and the homeowners couldn't be happier.

Intentional placement of trees and perimeter plantings frames views of the home and offers light relief from late afternoon sun angles. Paving edges are softened by casual planting textures, reinforcing a cottage aesthetic.

Stunning traditional home in the Devonshire neighborhood of Dallas.
Großes, Zweistöckiges Klassisches Einfamilienhaus mit gestrichenen Ziegeln, weißer Fassadenfarbe, Satteldach, Schindeldach und braunem Dach in Dallas
Großes, Zweistöckiges Klassisches Einfamilienhaus mit gestrichenen Ziegeln, weißer Fassadenfarbe, Satteldach, Schindeldach und braunem Dach in Dallas
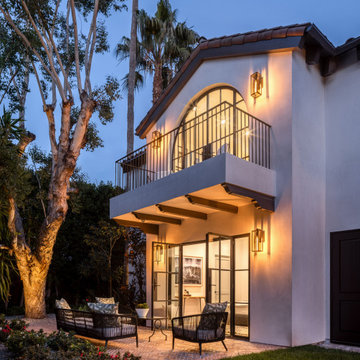
This modern Spanish residence evolved from unremarkable to sophisticated, proving that any space can become a dream home.
Mittelgroßes, Zweistöckiges Mediterranes Einfamilienhaus mit Putzfassade, weißer Fassadenfarbe, Walmdach, Ziegeldach und braunem Dach in Los Angeles
Mittelgroßes, Zweistöckiges Mediterranes Einfamilienhaus mit Putzfassade, weißer Fassadenfarbe, Walmdach, Ziegeldach und braunem Dach in Los Angeles
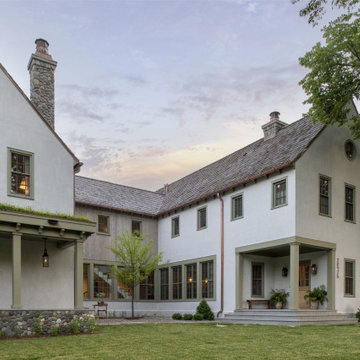
Contractor: Kyle Hunt & Partners
Interiors: Alecia Stevens Interiors
Landscape: Yardscapes, Inc.
Photos: Scott Amundson
Zweistöckiges Einfamilienhaus mit Putzfassade, beiger Fassadenfarbe, Satteldach, Schindeldach und braunem Dach in Minneapolis
Zweistöckiges Einfamilienhaus mit Putzfassade, beiger Fassadenfarbe, Satteldach, Schindeldach und braunem Dach in Minneapolis

This new home was sited to take full advantage of overlooking the floodplain of the Ottawa River where family ball games take place. The heart of this home is the kitchen — with adjoining dining and family room to easily accommodate family gatherings. With first-floor primary bedroom and a study with three bedrooms on the second floor with a large grandchild dream bunkroom. The lower level with home office and a large wet bar, a fireplace with a TV for everyone’s favorite team on Saturday with wine tasting and storage.

The gorgeous Front View of The Catilina. View House Plan THD-5289: https://www.thehousedesigners.com/plan/catilina-1013-5289/
Häuser mit braunem Dach Ideen und Design
1