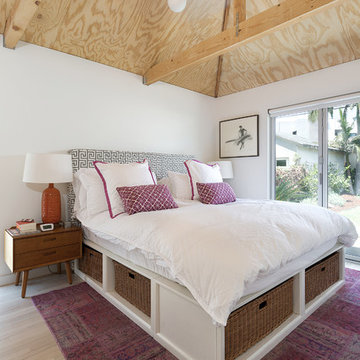Braune Hauptschlafzimmer Ideen und Design
Suche verfeinern:
Budget
Sortieren nach:Heute beliebt
1 – 20 von 50.278 Fotos
1 von 3
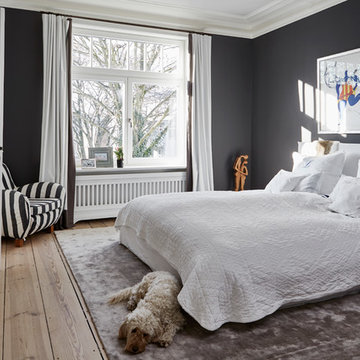
Nina Struwe Photography
Großes Modernes Hauptschlafzimmer mit schwarzer Wandfarbe, Kamin, Kaminumrandung aus Holz, braunem Boden und braunem Holzboden in Hamburg
Großes Modernes Hauptschlafzimmer mit schwarzer Wandfarbe, Kamin, Kaminumrandung aus Holz, braunem Boden und braunem Holzboden in Hamburg

From foundation pour to welcome home pours, we loved every step of this residential design. This home takes the term “bringing the outdoors in” to a whole new level! The patio retreats, firepit, and poolside lounge areas allow generous entertaining space for a variety of activities.
Coming inside, no outdoor view is obstructed and a color palette of golds, blues, and neutrals brings it all inside. From the dramatic vaulted ceiling to wainscoting accents, no detail was missed.
The master suite is exquisite, exuding nothing short of luxury from every angle. We even brought luxury and functionality to the laundry room featuring a barn door entry, island for convenient folding, tiled walls for wet/dry hanging, and custom corner workspace – all anchored with fabulous hexagon tile.

Geräumiges Modernes Hauptschlafzimmer mit grauer Wandfarbe, Kalkstein und beigem Boden in Orange County

Master Bedroom Designed by Studio November at our Oxfordshire Country House Project
Mittelgroßes Landhausstil Hauptschlafzimmer mit Tapetenwänden, bunten Wänden, braunem Holzboden und braunem Boden in Sonstige
Mittelgroßes Landhausstil Hauptschlafzimmer mit Tapetenwänden, bunten Wänden, braunem Holzboden und braunem Boden in Sonstige

Modern Bedroom with wood slat accent wall that continues onto ceiling. Neutral bedroom furniture in colors black white and brown.
Großes Modernes Hauptschlafzimmer mit weißer Wandfarbe, hellem Holzboden, Kamin, gefliester Kaminumrandung, braunem Boden, Holzdecke und Holzwänden in San Diego
Großes Modernes Hauptschlafzimmer mit weißer Wandfarbe, hellem Holzboden, Kamin, gefliester Kaminumrandung, braunem Boden, Holzdecke und Holzwänden in San Diego

Großes Klassisches Hauptschlafzimmer mit beiger Wandfarbe, hellem Holzboden, Gaskamin, Kaminumrandung aus Stein, braunem Boden, gewölbter Decke und Holzdecke in Orange County
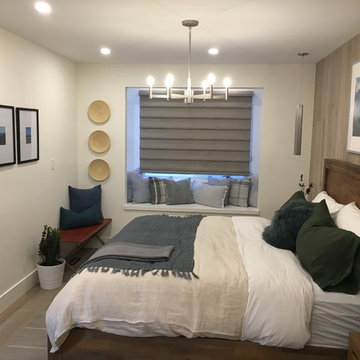
Kleines Modernes Hauptschlafzimmer ohne Kamin mit beiger Wandfarbe, braunem Holzboden und braunem Boden in Calgary
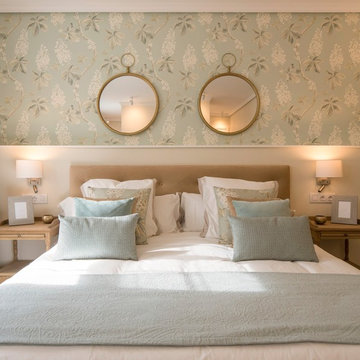
Proyecto de interiorismo, dirección y ejecución de obra: Sube Interiorismo www.subeinteriorismo.com
Fotografía Erlantz Biderbost
Großes Klassisches Hauptschlafzimmer mit bunten Wänden in Bilbao
Großes Klassisches Hauptschlafzimmer mit bunten Wänden in Bilbao
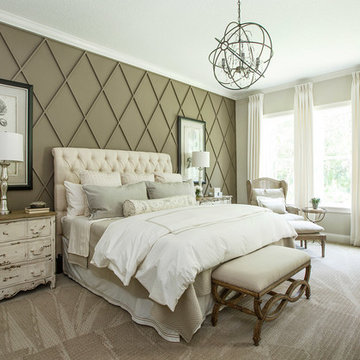
Mittelgroßes Klassisches Hauptschlafzimmer ohne Kamin mit beiger Wandfarbe, Teppichboden und beigem Boden in Jacksonville
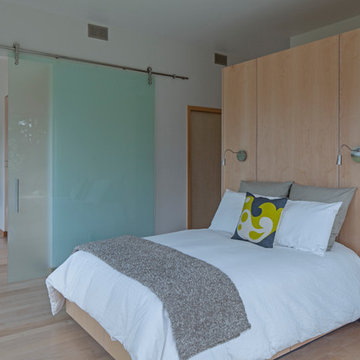
This prefabricated 1,800 square foot Certified Passive House is designed and built by The Artisans Group, located in the rugged central highlands of Shaw Island, in the San Juan Islands. It is the first Certified Passive House in the San Juans, and the fourth in Washington State. The home was built for $330 per square foot, while construction costs for residential projects in the San Juan market often exceed $600 per square foot. Passive House measures did not increase this projects’ cost of construction.
The clients are retired teachers, and desired a low-maintenance, cost-effective, energy-efficient house in which they could age in place; a restful shelter from clutter, stress and over-stimulation. The circular floor plan centers on the prefabricated pod. Radiating from the pod, cabinetry and a minimum of walls defines functions, with a series of sliding and concealable doors providing flexible privacy to the peripheral spaces. The interior palette consists of wind fallen light maple floors, locally made FSC certified cabinets, stainless steel hardware and neutral tiles in black, gray and white. The exterior materials are painted concrete fiberboard lap siding, Ipe wood slats and galvanized metal. The home sits in stunning contrast to its natural environment with no formal landscaping.
Photo Credit: Art Gray

The master bedroom has a coffered ceiling and opens to the master bathroom. There is an attached sitting room on the other side of the free-standing fireplace wall (see other master bedroom pictures). The stunning fireplace wall is tiled from floor to ceiling in penny round tiles. The headboard was purchased from Pottery Barn, and the footstool at the end of the bed was purchased at Restoration Hardware.
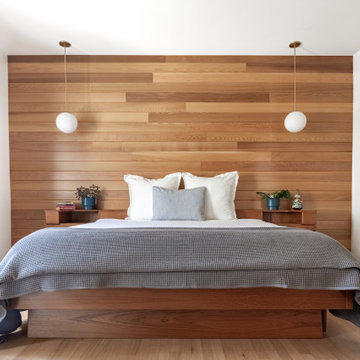
New Generation MCM
Location: Lake Oswego, OR
Type: Remodel
Credits
Design: Matthew O. Daby - M.O.Daby Design
Interior design: Angela Mechaley - M.O.Daby Design
Construction: Oregon Homeworks
Photography: KLIK Concepts
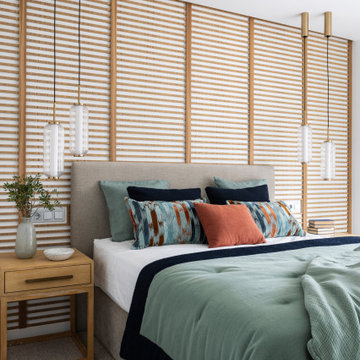
Toda la pared del cabecero del dormitorio principal se ha revestido con una pieza de palillería decorativa a juego con el resto de la casa que añade calidez a la habitación. La cama se ha vestido con un cabecero tapizado y un juego doble de lámparas colgantes, un diseño de Jose Fornas para Aromas del Campo en oro envejecido y cristal estriado que aporta un toque minimalista, atemporal y delicado al conjunto del dormitorio.
En esta ocasión, y al igual que en las puertas correderas del recibidor, los listones de madera se han colocado en formato horizontal. “La madera alistonada ha ganado mucha popularidad en los últimos años, pero en la mayoría de casos colocada en vertical, así que decidimos colocarla en horizontal por un tema de originalidad y por diferenciarnos del resto de estudios”, explica Raquel Gonzalez.
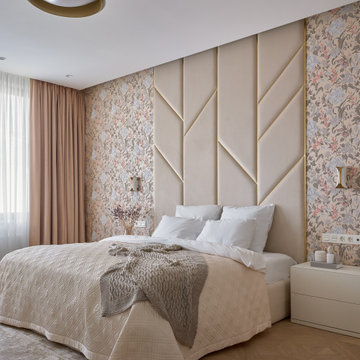
Спальня основная
Mittelgroßes Modernes Hauptschlafzimmer mit beiger Wandfarbe, hellem Holzboden, beigem Boden und Wandpaneelen in Moskau
Mittelgroßes Modernes Hauptschlafzimmer mit beiger Wandfarbe, hellem Holzboden, beigem Boden und Wandpaneelen in Moskau
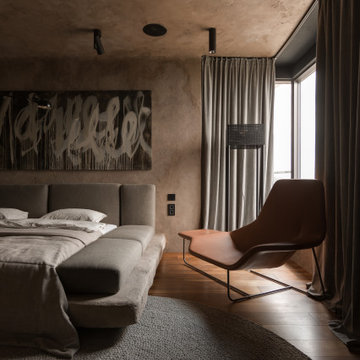
This bedroom radiates understated luxury, with its organic textured walls providing a warm backdrop for modern furnishings. The plush carpet underfoot contrasts beautifully with the sleek wooden flooring, while a contemporary leather lounge chair invites relaxation. Soft drapery filters daylight, adding a touch of coziness to the urban-inspired design.

The primary bedroom suite in this mountain modern home is the picture of comfort and luxury. The striking wallpaper was selected to represent the textures of a rocky mountain's layers when it is split into. The earthy colors in the wallpaper--blue grays, rusts, tans and creams--make up the restful color scheme of the room. Textural bedding and upholstery fabrics add warmth and interest. The upholstered channel-back bed is flanked with woven sisal nightstands and substantial alabaster bedside lamps. On the opposite side of the room, a velvet swivel chair and oversized artwork add additional color and warmth. The home's striking windows feature remote control privacy shades to block out light for sleeping. The stone disk chandelier repeats the alabaster element in the room and adds a finishing touch of elegance to this inviting suite.
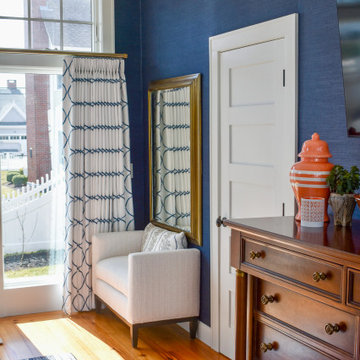
Großes Maritimes Hauptschlafzimmer mit blauer Wandfarbe, braunem Holzboden, Kassettendecke und Tapetenwänden in Portland Maine

Luxury modern farmhouse master bedroom featuring jumbo shiplap accent wall and fireplace, oversized pendants, custom built-ins, wet bar, and vaulted ceilings.
Paint color: SW Elephant Ear

Mittelgroßes Modernes Hauptschlafzimmer mit beiger Wandfarbe, braunem Holzboden, braunem Boden und Holzwänden in Sonstige
Braune Hauptschlafzimmer Ideen und Design
1
