Braune Hausbar in U-Form Ideen und Design
Suche verfeinern:
Budget
Sortieren nach:Heute beliebt
1 – 20 von 1.560 Fotos
1 von 3

Mittelgroße Maritime Hausbar in U-Form mit Bartresen, Einbauwaschbecken, grauen Schränken, Granit-Arbeitsplatte, Rückwand aus Spiegelfliesen, grauer Arbeitsplatte und Glasfronten in Houston

Attention to detail is beyond any other for the exquisite home bar.
Geräumige Klassische Hausbar in U-Form mit Bartresen, Einbauwaschbecken, Glasfronten, hellen Holzschränken, Quarzit-Arbeitsplatte, Porzellan-Bodenfliesen, weißem Boden und schwarzer Arbeitsplatte in Miami
Geräumige Klassische Hausbar in U-Form mit Bartresen, Einbauwaschbecken, Glasfronten, hellen Holzschränken, Quarzit-Arbeitsplatte, Porzellan-Bodenfliesen, weißem Boden und schwarzer Arbeitsplatte in Miami

Große Klassische Hausbar in U-Form mit Bartheke, Unterbauwaschbecken, dunklen Holzschränken, Küchenrückwand in Braun, brauner Arbeitsplatte, offenen Schränken und grauem Boden in Denver
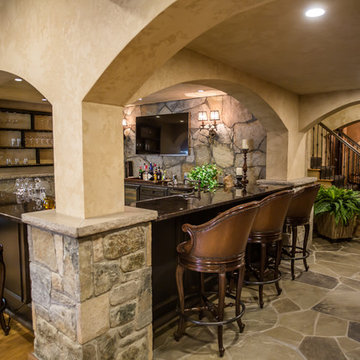
Yetta Reid
Mittelgroße Mediterrane Hausbar in U-Form mit Bartheke, Unterbauwaschbecken, Schrankfronten mit vertiefter Füllung, schwarzen Schränken, Küchenrückwand in Grau, hellem Holzboden und beigem Boden in Washington, D.C.
Mittelgroße Mediterrane Hausbar in U-Form mit Bartheke, Unterbauwaschbecken, Schrankfronten mit vertiefter Füllung, schwarzen Schränken, Küchenrückwand in Grau, hellem Holzboden und beigem Boden in Washington, D.C.
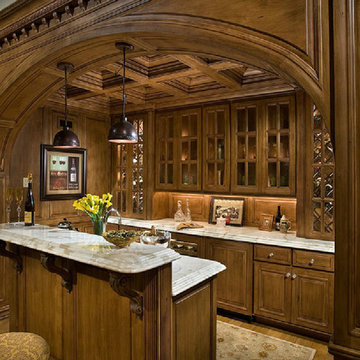
Große Mediterrane Hausbar in U-Form mit Bartheke, Glasfronten, hellbraunen Holzschränken, Marmor-Arbeitsplatte, Küchenrückwand in Braun, Rückwand aus Holz und braunem Holzboden in Phoenix

Mittelgroße Klassische Hausbar in U-Form mit Bartheke, Betonarbeitsplatte, Küchenrückwand in Weiß, Rückwand aus Metrofliesen, dunklem Holzboden und Unterbauwaschbecken in Minneapolis
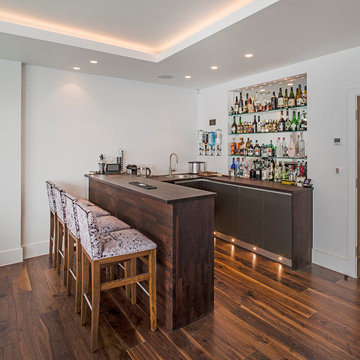
Moderne Hausbar in U-Form mit Bartheke, flächenbündigen Schrankfronten, Arbeitsplatte aus Holz, braunem Holzboden und brauner Arbeitsplatte in London

The basement bar uses space that would otherwise be empty square footage. A custom bar aligns with the stair treads and is the same wood and finish as the floors upstairs. John Wilbanks Photography

Mittelgroße Maritime Hausbar in U-Form mit Bartheke, Glasfronten, weißen Schränken, Quarzit-Arbeitsplatte, Küchenrückwand in Blau, braunem Holzboden, braunem Boden und weißer Arbeitsplatte in Sonstige

Large home bar designed for multi generation family gatherings. Illuminated photo taken locally in the Vail area. Everything you need for a home bar with durable stainless steel counters.

Inspired by the majesty of the Northern Lights and this family's everlasting love for Disney, this home plays host to enlighteningly open vistas and playful activity. Like its namesake, the beloved Sleeping Beauty, this home embodies family, fantasy and adventure in their truest form. Visions are seldom what they seem, but this home did begin 'Once Upon a Dream'. Welcome, to The Aurora.

Rustic basement bar with Kegarator & concrete countertops.
Kleine Landhausstil Hausbar in U-Form mit Bartresen, Schrankfronten im Shaker-Stil, hellbraunen Holzschränken, Betonarbeitsplatte, Küchenrückwand in Braun, Rückwand aus Backstein, Porzellan-Bodenfliesen und grauer Arbeitsplatte in Philadelphia
Kleine Landhausstil Hausbar in U-Form mit Bartresen, Schrankfronten im Shaker-Stil, hellbraunen Holzschränken, Betonarbeitsplatte, Küchenrückwand in Braun, Rückwand aus Backstein, Porzellan-Bodenfliesen und grauer Arbeitsplatte in Philadelphia

Built in 1915, this classic craftsman style home is located in the Capitol Mansions Historic District. When the time came to remodel, the homeowners wanted to continue to celebrate its history by keeping with the craftsman style but elevating the kitchen’s function to include the latest in quality cabinetry and modern appliances.
The new spacious kitchen (and adjacent walk-in pantry) provides the perfect environment for a couple who loves to cook and entertain. White perimeter cabinets and dark soapstone counters make a timeless and classic color palette. Designed to have a more furniture-like feel, the large island has seating on one end and is finished in an historically inspired warm grey paint color. The vertical stone “legs” on either side of the gas range-top highlight the cooking area and add custom detail within the long run of cabinets. Wide barn doors designed to match the cabinet inset door style slide open to reveal a spacious appliance garage, and close when the kitchen goes into entertainer mode. Finishing touches such as the brushed nickel pendants add period style over the island.
A bookcase anchors the corner between the kitchen and breakfast area providing convenient access for frequently referenced cookbooks from either location.
Just around the corner from the kitchen, a large walk-in butler’s pantry in cheerful yellow provides even more counter space and storage ability. Complete with an undercounter wine refrigerator, a deep prep sink, and upper storage at a glance, it’s any chef’s happy place.
Photo credit: Fred Donham of Photographerlink

Mittelgroße Maritime Hausbar in U-Form mit Bartheke, Glas-Arbeitsplatte, bunter Rückwand, Rückwand aus Mosaikfliesen, blauer Arbeitsplatte, braunem Holzboden und braunem Boden in Philadelphia
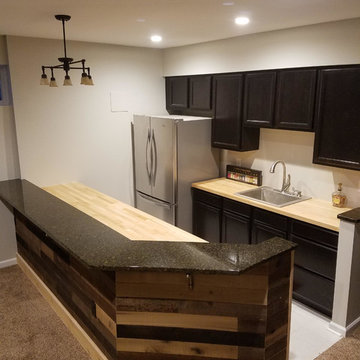
Mittelgroße Rustikale Hausbar in U-Form mit Bartheke, Einbauwaschbecken, Schrankfronten mit vertiefter Füllung, schwarzen Schränken, Arbeitsplatte aus Holz, Porzellan-Bodenfliesen und weißem Boden in Indianapolis

Man Cave Basement Bar
photo by Tod Connell Photography
Kleine Moderne Hausbar in U-Form mit Bartheke, Unterbauwaschbecken, profilierten Schrankfronten, hellbraunen Holzschränken, Granit-Arbeitsplatte, Küchenrückwand in Beige, Rückwand aus Steinfliesen, Laminat und beigem Boden in Washington, D.C.
Kleine Moderne Hausbar in U-Form mit Bartheke, Unterbauwaschbecken, profilierten Schrankfronten, hellbraunen Holzschränken, Granit-Arbeitsplatte, Küchenrückwand in Beige, Rückwand aus Steinfliesen, Laminat und beigem Boden in Washington, D.C.

Große Moderne Hausbar in U-Form mit Bartheke, flächenbündigen Schrankfronten, braunen Schränken, Granit-Arbeitsplatte, Küchenrückwand in Beige, Rückwand aus Stein, Betonboden und grauem Boden in Detroit
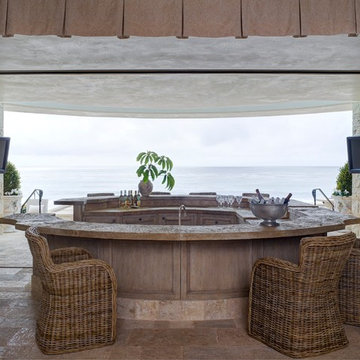
Richard Powers
Mediterrane Hausbar in U-Form mit Bartheke, Schrankfronten mit vertiefter Füllung und hellbraunen Holzschränken in Orange County
Mediterrane Hausbar in U-Form mit Bartheke, Schrankfronten mit vertiefter Füllung und hellbraunen Holzschränken in Orange County

Geräumige Moderne Hausbar in U-Form mit Teppichboden, Bartheke, flächenbündigen Schrankfronten, hellen Holzschränken, Unterbauwaschbecken, beigem Boden und schwarzer Arbeitsplatte in Denver

Contemporary desert home with natural materials. Wood, stone and copper elements throughout the house. Floors are vein-cut travertine, walls are stacked stone or drywall with hand-painted faux finish.
Project designed by Susie Hersker’s Scottsdale interior design firm Design Directives. Design Directives is active in Phoenix, Paradise Valley, Cave Creek, Carefree, Sedona, and beyond.
For more about Design Directives, click here: https://susanherskerasid.com/
Braune Hausbar in U-Form Ideen und Design
1