Braune Hausbar mit beigem Boden Ideen und Design
Suche verfeinern:
Budget
Sortieren nach:Heute beliebt
21 – 40 von 1.029 Fotos
1 von 3
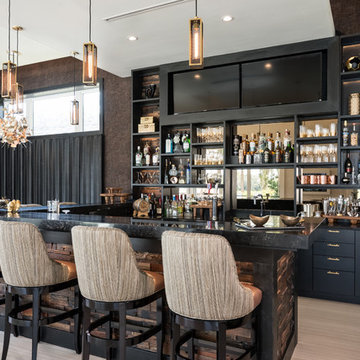
Moderne Hausbar mit Bartheke, offenen Schränken, schwarzen Schränken, Rückwand aus Spiegelfliesen, beigem Boden und schwarzer Arbeitsplatte in Orlando

Phillip Cocker Photography
The Decadent Adult Retreat! Bar, Wine Cellar, 3 Sports TV's, Pool Table, Fireplace and Exterior Hot Tub.
A custom bar was designed my McCabe Design & Interiors to fit the homeowner's love of gathering with friends and entertaining whilst enjoying great conversation, sports tv, or playing pool. The original space was reconfigured to allow for this large and elegant bar. Beside it, and easily accessible for the homeowner bartender is a walk-in wine cellar. Custom millwork was designed and built to exact specifications including a routered custom design on the curved bar. A two-tiered bar was created to allow preparation on the lower level. Across from the bar, is a sitting area and an electric fireplace. Three tv's ensure maximum sports coverage. Lighting accents include slims, led puck, and rope lighting under the bar. A sonas and remotely controlled lighting finish this entertaining haven.
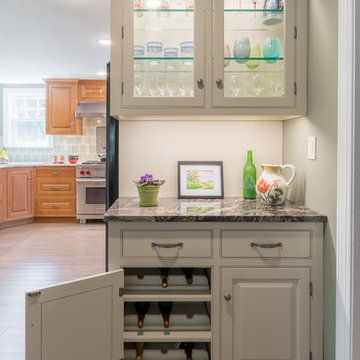
Photos by JMB Photoworks
Einzeilige, Kleine Klassische Hausbar ohne Waschbecken mit Bartresen, Glasfronten, weißen Schränken, Granit-Arbeitsplatte, hellem Holzboden und beigem Boden in Philadelphia
Einzeilige, Kleine Klassische Hausbar ohne Waschbecken mit Bartresen, Glasfronten, weißen Schränken, Granit-Arbeitsplatte, hellem Holzboden und beigem Boden in Philadelphia
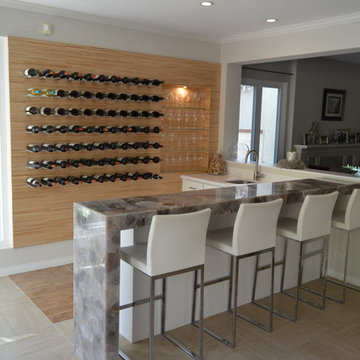
Amazingly transformed!!!
Große Shabby-Look Hausbar in L-Form mit Bartheke, Unterbauwaschbecken, weißen Schränken, Keramikboden und beigem Boden in Los Angeles
Große Shabby-Look Hausbar in L-Form mit Bartheke, Unterbauwaschbecken, weißen Schränken, Keramikboden und beigem Boden in Los Angeles
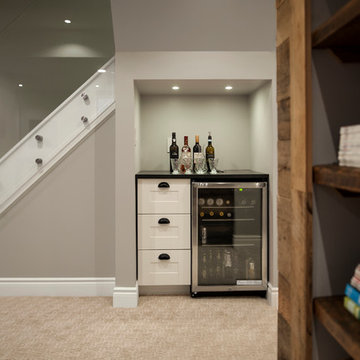
Rebecca Purdy Design | Toronto Interior Design | Basement | Photography Leeworkstudio, Katrina Lee | Mezkin Renovations
Einzeilige, Kleine Moderne Hausbar ohne Waschbecken mit Teppichboden, beigem Boden, Bartresen, weißen Schränken, Quarzwerkstein-Arbeitsplatte und Schrankfronten im Shaker-Stil in Toronto
Einzeilige, Kleine Moderne Hausbar ohne Waschbecken mit Teppichboden, beigem Boden, Bartresen, weißen Schränken, Quarzwerkstein-Arbeitsplatte und Schrankfronten im Shaker-Stil in Toronto
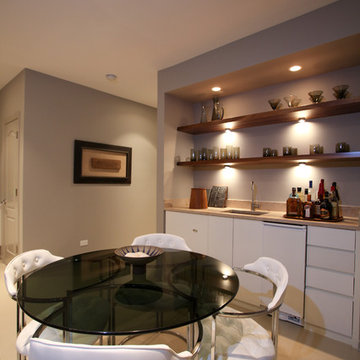
Große, Einzeilige Moderne Hausbar mit Bartresen, Unterbauwaschbecken, flächenbündigen Schrankfronten, weißen Schränken, Betonboden und beigem Boden in Chicago
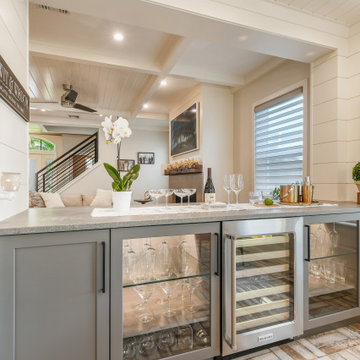
Gorgeous light gray kitchen accented with white wood beams and floating shelves.
Mittelgroße Maritime Hausbar in L-Form mit grauen Schränken, Quarzwerkstein-Arbeitsplatte, Schrankfronten im Shaker-Stil, Backsteinboden, beigem Boden und grauer Arbeitsplatte in Sonstige
Mittelgroße Maritime Hausbar in L-Form mit grauen Schränken, Quarzwerkstein-Arbeitsplatte, Schrankfronten im Shaker-Stil, Backsteinboden, beigem Boden und grauer Arbeitsplatte in Sonstige

This prairie home tucked in the woods strikes a harmonious balance between modern efficiency and welcoming warmth.
This home's thoughtful design extends to the beverage bar area, which features open shelving and drawers, offering convenient storage for all drink essentials.
---
Project designed by Minneapolis interior design studio LiLu Interiors. They serve the Minneapolis-St. Paul area, including Wayzata, Edina, and Rochester, and they travel to the far-flung destinations where their upscale clientele owns second homes.
For more about LiLu Interiors, see here: https://www.liluinteriors.com/
To learn more about this project, see here:
https://www.liluinteriors.com/portfolio-items/north-oaks-prairie-home-interior-design/

A stunning Basement Home Bar and Wine Room, complete with a Wet Bar and Curved Island with seating for 5. Beautiful glass teardrop shaped pendants cascade from the back wall.
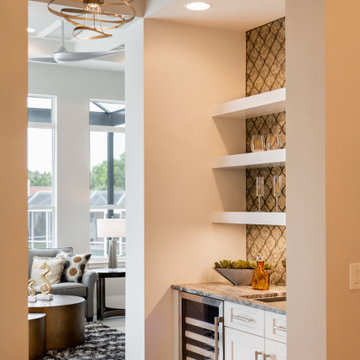
Einzeilige, Kleine Klassische Hausbar mit Bartresen, Unterbauwaschbecken, Schrankfronten im Shaker-Stil, weißen Schränken, Granit-Arbeitsplatte, bunter Rückwand, Keramikboden, beigem Boden, grauer Arbeitsplatte und Rückwand aus Spiegelfliesen in Miami

Einzeilige, Große Moderne Hausbar mit Bartresen, Unterbauwaschbecken, Schrankfronten mit vertiefter Füllung, braunen Schränken, Granit-Arbeitsplatte, bunter Rückwand, Rückwand aus Glasfliesen, Porzellan-Bodenfliesen, beigem Boden und bunter Arbeitsplatte in Orlando
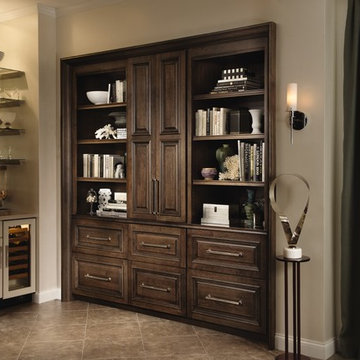
Einzeilige, Kleine Klassische Hausbar ohne Waschbecken mit profilierten Schrankfronten, weißen Schränken, Keramikboden, beigem Boden, Bartresen, Rückwand aus Spiegelfliesen und beiger Arbeitsplatte in Minneapolis

Our Carmel design-build studio was tasked with organizing our client’s basement and main floor to improve functionality and create spaces for entertaining.
In the basement, the goal was to include a simple dry bar, theater area, mingling or lounge area, playroom, and gym space with the vibe of a swanky lounge with a moody color scheme. In the large theater area, a U-shaped sectional with a sofa table and bar stools with a deep blue, gold, white, and wood theme create a sophisticated appeal. The addition of a perpendicular wall for the new bar created a nook for a long banquette. With a couple of elegant cocktail tables and chairs, it demarcates the lounge area. Sliding metal doors, chunky picture ledges, architectural accent walls, and artsy wall sconces add a pop of fun.
On the main floor, a unique feature fireplace creates architectural interest. The traditional painted surround was removed, and dark large format tile was added to the entire chase, as well as rustic iron brackets and wood mantel. The moldings behind the TV console create a dramatic dimensional feature, and a built-in bench along the back window adds extra seating and offers storage space to tuck away the toys. In the office, a beautiful feature wall was installed to balance the built-ins on the other side. The powder room also received a fun facelift, giving it character and glitz.
---
Project completed by Wendy Langston's Everything Home interior design firm, which serves Carmel, Zionsville, Fishers, Westfield, Noblesville, and Indianapolis.
For more about Everything Home, see here: https://everythinghomedesigns.com/
To learn more about this project, see here:
https://everythinghomedesigns.com/portfolio/carmel-indiana-posh-home-remodel

A close up view of the family room's bar cabinetry details.
Zweizeilige, Mittelgroße Mediterrane Hausbar mit trockener Bar, Schrankfronten mit vertiefter Füllung, hellbraunen Holzschränken, Marmor-Arbeitsplatte, Küchenrückwand in Blau, Rückwand aus Marmor, Terrakottaboden, beigem Boden und weißer Arbeitsplatte in Los Angeles
Zweizeilige, Mittelgroße Mediterrane Hausbar mit trockener Bar, Schrankfronten mit vertiefter Füllung, hellbraunen Holzschränken, Marmor-Arbeitsplatte, Küchenrückwand in Blau, Rückwand aus Marmor, Terrakottaboden, beigem Boden und weißer Arbeitsplatte in Los Angeles

This basement kitchen is given new life as a modern bar with quartz countertop, navy blue cabinet doors, satin brass edge pulls, a beverage fridge, pull out faucet with matte black finish. The backsplash is patterned 8x8 tiles with a walnut wood shelf. The space was painted matte white, the ceiling popcorn was scraped off, painted and installed with recessed lighting. A mirror backsplash was installed on the left side of the bar
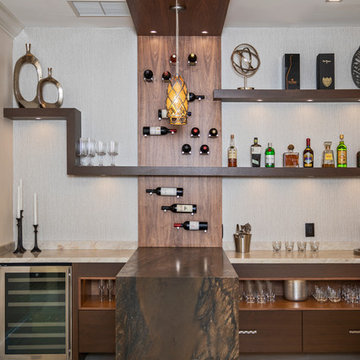
Moderne Hausbar mit flächenbündigen Schrankfronten, dunklen Holzschränken, beigem Boden und brauner Arbeitsplatte
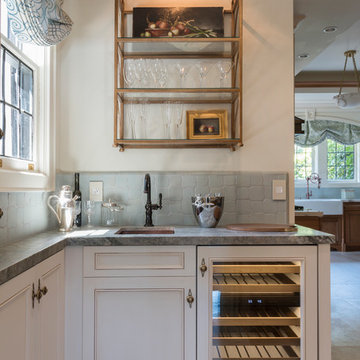
Photo: Carolyn Reyes © 2017 Houzz
Kitchen
Design team: D Christjan Fine Cabinetry Design & Manufacturing
Klassische Hausbar in L-Form mit Bartresen, Unterbauwaschbecken, Schrankfronten mit vertiefter Füllung, weißen Schränken, Küchenrückwand in Grün und beigem Boden in Los Angeles
Klassische Hausbar in L-Form mit Bartresen, Unterbauwaschbecken, Schrankfronten mit vertiefter Füllung, weißen Schränken, Küchenrückwand in Grün und beigem Boden in Los Angeles

Zweizeilige, Große Klassische Hausbar mit Bartheke, Unterbauwaschbecken, Lamellenschränken, Schränken im Used-Look, Granit-Arbeitsplatte, Rückwand aus Schiefer, Porzellan-Bodenfliesen, beigem Boden und beiger Arbeitsplatte in Minneapolis

Ross Chandler Photography
Working closely with the builder, Bob Schumacher, and the home owners, Patty Jones Design selected and designed interior finishes for this custom lodge-style home in the resort community of Caldera Springs. This 5000+ sq ft home features premium finishes throughout including all solid slab counter tops, custom light fixtures, timber accents, natural stone treatments, and much more.
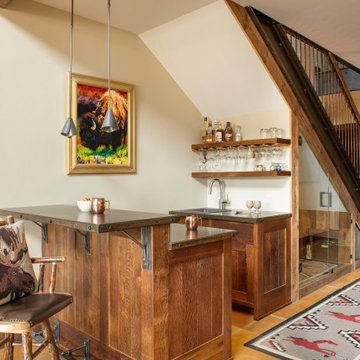
Zweizeilige, Mittelgroße Rustikale Hausbar mit Bartheke, Unterbauwaschbecken, Schrankfronten mit vertiefter Füllung, hellbraunen Holzschränken, beigem Boden und brauner Arbeitsplatte in Sonstige
Braune Hausbar mit beigem Boden Ideen und Design
2