Braune Hausbar mit blauen Schränken Ideen und Design
Suche verfeinern:
Budget
Sortieren nach:Heute beliebt
21 – 40 von 158 Fotos
1 von 3
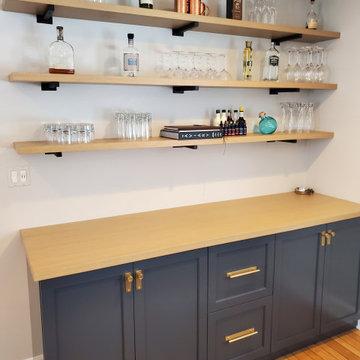
Custom made european style cabinetry with shaker doors, rift cut white oak shelves and counter. Plenty of open and closed storage for the bar
Kleine, Einzeilige Klassische Hausbar mit trockener Bar, Schrankfronten im Shaker-Stil, blauen Schränken, Arbeitsplatte aus Holz und brauner Arbeitsplatte in Chicago
Kleine, Einzeilige Klassische Hausbar mit trockener Bar, Schrankfronten im Shaker-Stil, blauen Schränken, Arbeitsplatte aus Holz und brauner Arbeitsplatte in Chicago
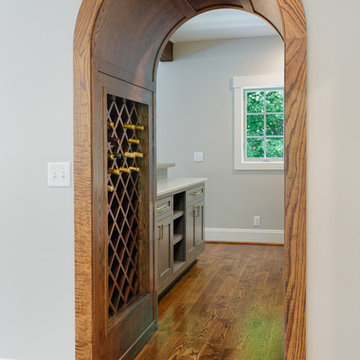
The bar, located off the great room and accessible from the foyer, features a marble tile backsplash, custom bar, and floating shelves. The focal point of the bar is the stunning arched wine storage pass-thru, which draws you in from the front door and frames the window on the far wall.

Our Carmel design-build studio was tasked with organizing our client’s basement and main floor to improve functionality and create spaces for entertaining.
In the basement, the goal was to include a simple dry bar, theater area, mingling or lounge area, playroom, and gym space with the vibe of a swanky lounge with a moody color scheme. In the large theater area, a U-shaped sectional with a sofa table and bar stools with a deep blue, gold, white, and wood theme create a sophisticated appeal. The addition of a perpendicular wall for the new bar created a nook for a long banquette. With a couple of elegant cocktail tables and chairs, it demarcates the lounge area. Sliding metal doors, chunky picture ledges, architectural accent walls, and artsy wall sconces add a pop of fun.
On the main floor, a unique feature fireplace creates architectural interest. The traditional painted surround was removed, and dark large format tile was added to the entire chase, as well as rustic iron brackets and wood mantel. The moldings behind the TV console create a dramatic dimensional feature, and a built-in bench along the back window adds extra seating and offers storage space to tuck away the toys. In the office, a beautiful feature wall was installed to balance the built-ins on the other side. The powder room also received a fun facelift, giving it character and glitz.
---
Project completed by Wendy Langston's Everything Home interior design firm, which serves Carmel, Zionsville, Fishers, Westfield, Noblesville, and Indianapolis.
For more about Everything Home, see here: https://everythinghomedesigns.com/
To learn more about this project, see here:
https://everythinghomedesigns.com/portfolio/carmel-indiana-posh-home-remodel
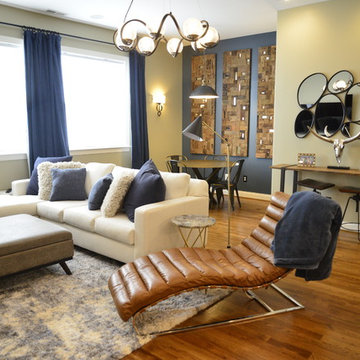
Large open room with wall to wall carpet became a multi functional room for adults and kids to enjoy
Kleine Moderne Hausbar mit Bartresen, Einbauwaschbecken, blauen Schränken, Granit-Arbeitsplatte, Küchenrückwand in Weiß, Rückwand aus Keramikfliesen, braunem Holzboden, braunem Boden und weißer Arbeitsplatte in Raleigh
Kleine Moderne Hausbar mit Bartresen, Einbauwaschbecken, blauen Schränken, Granit-Arbeitsplatte, Küchenrückwand in Weiß, Rückwand aus Keramikfliesen, braunem Holzboden, braunem Boden und weißer Arbeitsplatte in Raleigh
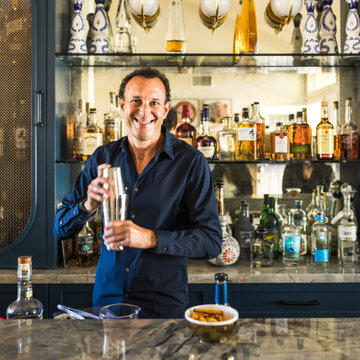
Who doesn't want to transform your living room into the perfect at-home bar to host friends for cocktails?
#OneStepDownProject
Mittelgroße Mid-Century Hausbar ohne Waschbecken mit Schrankfronten im Shaker-Stil, blauen Schränken, Quarzit-Arbeitsplatte, bunter Rückwand, Rückwand aus Spiegelfliesen, Betonboden, grauem Boden und bunter Arbeitsplatte in Orange County
Mittelgroße Mid-Century Hausbar ohne Waschbecken mit Schrankfronten im Shaker-Stil, blauen Schränken, Quarzit-Arbeitsplatte, bunter Rückwand, Rückwand aus Spiegelfliesen, Betonboden, grauem Boden und bunter Arbeitsplatte in Orange County
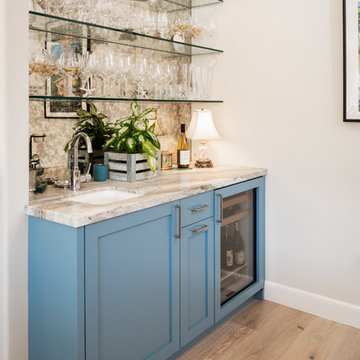
Zweizeilige, Kleine Klassische Hausbar mit Bartresen, Unterbauwaschbecken, Schrankfronten im Shaker-Stil, blauen Schränken, Marmor-Arbeitsplatte, Rückwand aus Spiegelfliesen, hellem Holzboden, braunem Boden und grauer Arbeitsplatte in San Francisco
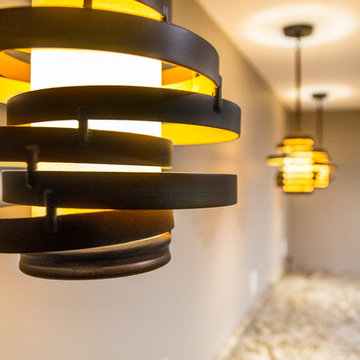
Adam Campesi
Einzeilige, Mittelgroße Moderne Hausbar mit Bartresen, Unterbauwaschbecken, Kassettenfronten, blauen Schränken, Granit-Arbeitsplatte, Keramikboden, buntem Boden und bunter Arbeitsplatte in Sonstige
Einzeilige, Mittelgroße Moderne Hausbar mit Bartresen, Unterbauwaschbecken, Kassettenfronten, blauen Schränken, Granit-Arbeitsplatte, Keramikboden, buntem Boden und bunter Arbeitsplatte in Sonstige
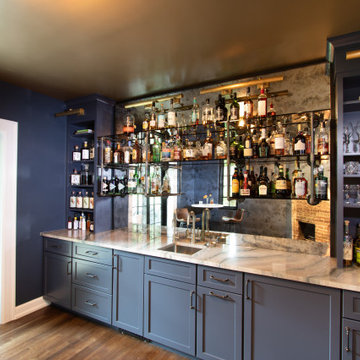
A Clawson Architects Clawson Cabinets Collaboration--Breeze by Woodharbor for Clawson Cabinets in Hale Navy Blue were used to create this custom bar. The same great quality, 100 year warrantee and finish at a more attainable price point. Custom panels for integrated undercounter ice maker and undercounter beverage refrigerator. Lights by Circa Lighting, Smoke mirror, steel piping with glass shelves were designed by Clawson Architects for this project. Clawson Architects also added the new New sliding doors to the patio creating a more gracious flow for indoor outdoor party flow.

Zweizeilige, Kleine Moderne Hausbar mit Bartresen, Unterbauwaschbecken, flächenbündigen Schrankfronten, blauen Schränken, Quarzwerkstein-Arbeitsplatte, bunter Rückwand, Rückwand aus Glasfliesen, Laminat, beigem Boden und grauer Arbeitsplatte in Portland

Design by: H2D Architecture + Design
www.h2darchitects.com
Built by: Carlisle Classic Homes
Photos: Christopher Nelson Photography
Mittelgroße Retro Hausbar mit Bartresen, Unterbauwaschbecken, flächenbündigen Schrankfronten, blauen Schränken, Quarzwerkstein-Arbeitsplatte, Küchenrückwand in Weiß, Rückwand aus Keramikfliesen, Korkboden und weißer Arbeitsplatte in Seattle
Mittelgroße Retro Hausbar mit Bartresen, Unterbauwaschbecken, flächenbündigen Schrankfronten, blauen Schränken, Quarzwerkstein-Arbeitsplatte, Küchenrückwand in Weiß, Rückwand aus Keramikfliesen, Korkboden und weißer Arbeitsplatte in Seattle

Marcel Page marcelpagephotography.com
Einzeilige Klassische Hausbar mit Bartresen, Schrankfronten im Shaker-Stil, blauen Schränken, Unterbauwaschbecken, Küchenrückwand in Rot und hellem Holzboden in Chicago
Einzeilige Klassische Hausbar mit Bartresen, Schrankfronten im Shaker-Stil, blauen Schränken, Unterbauwaschbecken, Küchenrückwand in Rot und hellem Holzboden in Chicago

Einzeilige, Kleine Klassische Hausbar mit trockener Bar, Schrankfronten mit vertiefter Füllung, blauen Schränken, Quarzwerkstein-Arbeitsplatte, Küchenrückwand in Weiß, Rückwand aus Mosaikfliesen, Vinylboden, grauem Boden und weißer Arbeitsplatte in Kolumbus

L+M's ADU is a basement converted to an accessory dwelling unit (ADU) with exterior & main level access, wet bar, living space with movie center & ethanol fireplace, office divided by custom steel & glass "window" grid, guest bathroom, & guest bedroom. Along with an efficient & versatile layout, we were able to get playful with the design, reflecting the whimsical personalties of the home owners.
credits
design: Matthew O. Daby - m.o.daby design
interior design: Angela Mechaley - m.o.daby design
construction: Hammish Murray Construction
custom steel fabricator: Flux Design
reclaimed wood resource: Viridian Wood
photography: Darius Kuzmickas - KuDa Photography

Dan Murdoch, Murdoch & Company, Inc.
Einzeilige Klassische Hausbar mit Bartresen, Einbauwaschbecken, profilierten Schrankfronten, blauen Schränken, Arbeitsplatte aus Holz, dunklem Holzboden und brauner Arbeitsplatte in New York
Einzeilige Klassische Hausbar mit Bartresen, Einbauwaschbecken, profilierten Schrankfronten, blauen Schränken, Arbeitsplatte aus Holz, dunklem Holzboden und brauner Arbeitsplatte in New York

We took out an office in opening up the floor plan of this renovation. We designed this home bar complete with sink and beverage fridge which serves guests in the family room and living room. The mother of pearl penny round backsplash catches the light and echoes the coastal theme.

Reagan Taylor Photography
Moderne Hausbar in L-Form mit Bartresen, Unterbauwaschbecken, flächenbündigen Schrankfronten, blauen Schränken, braunem Holzboden, braunem Boden und grauer Arbeitsplatte in Milwaukee
Moderne Hausbar in L-Form mit Bartresen, Unterbauwaschbecken, flächenbündigen Schrankfronten, blauen Schränken, braunem Holzboden, braunem Boden und grauer Arbeitsplatte in Milwaukee

This lower level was inspired by the subway in New York. The brick veneer wall compliments the navy painted full height cabinetry. The separate counter provides seating for guests in the bar area. Photo by SpaceCrafting

Klassische Hausbar in U-Form mit Bartresen, integriertem Waschbecken, Schrankfronten im Shaker-Stil, blauen Schränken, Küchenrückwand in Weiß, dunklem Holzboden, braunem Boden und weißer Arbeitsplatte in Dallas
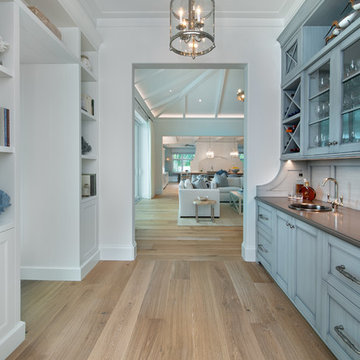
Einzeilige, Große Maritime Hausbar mit Einbauwaschbecken, Schrankfronten mit vertiefter Füllung, blauen Schränken, braunem Holzboden und braunem Boden in Sonstige
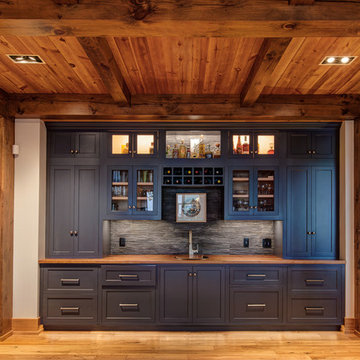
Einzeilige Klassische Hausbar mit Bartresen, blauen Schränken, Küchenrückwand in Grau, braunem Holzboden, Glasfronten, Arbeitsplatte aus Holz und brauner Arbeitsplatte in Toronto
Braune Hausbar mit blauen Schränken Ideen und Design
2