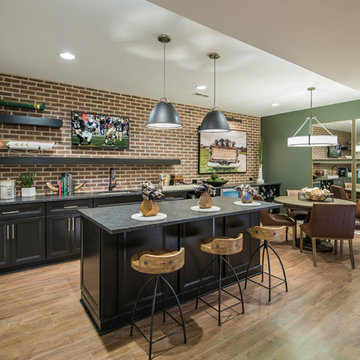Braune Hausbar mit braunem Boden Ideen und Design
Suche verfeinern:
Budget
Sortieren nach:Heute beliebt
41 – 60 von 2.448 Fotos
1 von 3

Zweizeilige, Mittelgroße Klassische Hausbar mit Bartresen, Unterbauwaschbecken, Schrankfronten mit vertiefter Füllung, hellen Holzschränken, Rückwand aus Spiegelfliesen, braunem Holzboden, braunem Boden und grauer Arbeitsplatte in Phoenix

Basement Over $100,000 (John Kraemer and Sons)
Einzeilige Klassische Hausbar mit dunklem Holzboden, braunem Boden, Bartheke, Unterbauwaschbecken, Glasfronten, dunklen Holzschränken und Rückwand aus Metallfliesen in Minneapolis
Einzeilige Klassische Hausbar mit dunklem Holzboden, braunem Boden, Bartheke, Unterbauwaschbecken, Glasfronten, dunklen Holzschränken und Rückwand aus Metallfliesen in Minneapolis
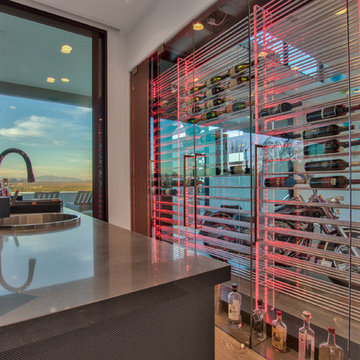
Zweizeilige, Große Moderne Hausbar mit Einbauwaschbecken, Glasfronten, hellem Holzboden, Bartresen, Betonarbeitsplatte, braunem Boden und grauer Arbeitsplatte in Phoenix

**Project Overview**
This new construction home is built next to a picturesque lake, and the bar adjacent to the kitchen and living areas is designed to frame the breathtaking view. This custom, curved bar creatively echoes many of the lines and finishes used in other areas of the first floor, but interprets them in a new way.
**What Makes This Project Unique?**
The bar connects visually to other areas of the home custom columns with leaded glass. The same design is used in the mullion detail in the furniture piece across the room. The bar is a flowing curve that lets guests face one another. Curved wainscot panels follow the same line as the stone bartop, as does the custom-designed, strategically implemented upper platform and crown that conceal recessed lighting.
**Design Challenges**
Designing a curved bar with rectangular cabinets is always a challenge, but the greater challenge was to incorporate a large wishlist into a compact space, including an under-counter refrigerator, sink, glassware and liquor storage, and more. The glass columns take on much of the storage, but had to be engineered to support the upper crown and provide space for lighting and wiring that would not be seen on the interior of the cabinet. Our team worked tirelessly with the trim carpenters to ensure that this was successful aesthetically and functionally. Another challenge we created for ourselves was designing the columns to be three sided glass, and the 4th side to be mirrored. Though it accomplishes our aesthetic goal and allows light to be reflected back into the space this had to be carefully engineered to be structurally sound.
Photo by MIke Kaskel
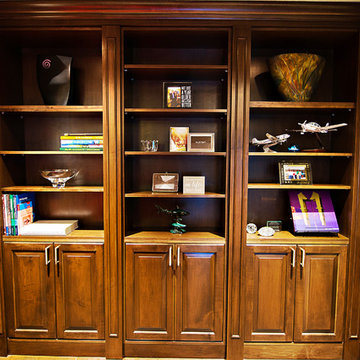
Mittelgroße Klassische Hausbar in L-Form mit Bartheke, profilierten Schrankfronten, braunen Schränken, Quarzwerkstein-Arbeitsplatte, Rückwand aus Spiegelfliesen, Porzellan-Bodenfliesen, braunem Boden und bunter Arbeitsplatte in Tampa
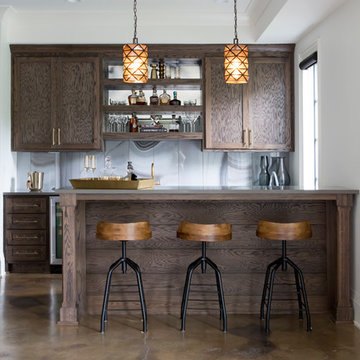
Zweizeilige Klassische Hausbar mit Bartheke, Schrankfronten im Shaker-Stil, dunklen Holzschränken, bunter Rückwand und braunem Boden in Nashville

Einzeilige, Kleine Moderne Hausbar mit Bartresen, Unterbauwaschbecken, Glasfronten, weißen Schränken, Marmor-Arbeitsplatte, Küchenrückwand in Grau, Rückwand aus Marmor, braunem Holzboden und braunem Boden in New Orleans

Lower Level Bar with Farmhouse touches - custom cabinetry, floating shelves, and pendant lighting.
Zweizeilige, Mittelgroße Landhausstil Hausbar mit Bartresen, Unterbauwaschbecken, flächenbündigen Schrankfronten, blauen Schränken, Granit-Arbeitsplatte, Küchenrückwand in Weiß, Rückwand aus Holz, Porzellan-Bodenfliesen und braunem Boden in Minneapolis
Zweizeilige, Mittelgroße Landhausstil Hausbar mit Bartresen, Unterbauwaschbecken, flächenbündigen Schrankfronten, blauen Schränken, Granit-Arbeitsplatte, Küchenrückwand in Weiß, Rückwand aus Holz, Porzellan-Bodenfliesen und braunem Boden in Minneapolis

This gorgeous wide plank antique Oak is our most requested floor! With dramatic widths ranging from 6 to 12 inches (14 inches in some cases), you can easily bring an old-world charm into your home. This product comes to you completely pre-finished and ready to install.
We start by hand sanding the surface, beveling the edges ever so slightly, and being careful to preserve the historical integrity of the planks. Typically, about 80% of your flooring will be "Smooth" with the remaining 20% having a slight texture from the original saw kerfs. This material will also have nail holes, knots, and checks which only adds to the unique character.
Next, we apply Waterlox, a tung oil based sealant with or without stain added. Finally, 3 coats of Vermont Polywhey finish are added with a hand buffing between coats. The result is a luxurious satiny finish that you can only get from Historic Flooring!
Photos by Steven Dolinsky

I designed a custom bar with a wine fridge, base cabinets, waterfall counterop and floating shelves above. The floating shelves were to display the beautiful collection of bottles the home owners had. To make a feature wall, as an an alternative to the intertia, expense and dust associated with tile, I used wallpaper. Fear not, its vynil and can take some water damage, one quick qipe and done. We stayed on budget by using Ikea cabinets with custom cabinet fronts from semihandmade. In the foyer beyond, we added floor to ceiling storage and a surface that they use as a foyer console table.

Moderne Hausbar in U-Form mit Bartheke, flächenbündigen Schrankfronten, hellbraunen Holzschränken, Marmor-Arbeitsplatte, Küchenrückwand in Schwarz, braunem Holzboden, braunem Boden und schwarzer Arbeitsplatte in Dallas

© Lassiter Photography | ReVisionCharlotte.com
Einzeilige, Mittelgroße Country Hausbar mit trockener Bar, Schrankfronten im Shaker-Stil, grünen Schränken, Marmor-Arbeitsplatte, Küchenrückwand in Weiß, Rückwand aus Metrofliesen, braunem Holzboden, braunem Boden und schwarzer Arbeitsplatte in Charlotte
Einzeilige, Mittelgroße Country Hausbar mit trockener Bar, Schrankfronten im Shaker-Stil, grünen Schränken, Marmor-Arbeitsplatte, Küchenrückwand in Weiß, Rückwand aus Metrofliesen, braunem Holzboden, braunem Boden und schwarzer Arbeitsplatte in Charlotte
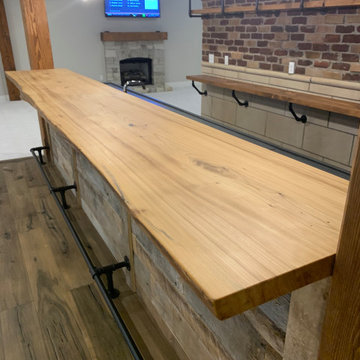
Einzeilige, Große Landhaus Hausbar mit Bartheke, Unterbauwaschbecken, weißen Schränken, Arbeitsplatte aus Holz, bunter Rückwand, Rückwand aus Backstein, braunem Holzboden, braunem Boden und beiger Arbeitsplatte in Detroit

Inspired by the majesty of the Northern Lights and this family's everlasting love for Disney, this home plays host to enlighteningly open vistas and playful activity. Like its namesake, the beloved Sleeping Beauty, this home embodies family, fantasy and adventure in their truest form. Visions are seldom what they seem, but this home did begin 'Once Upon a Dream'. Welcome, to The Aurora.
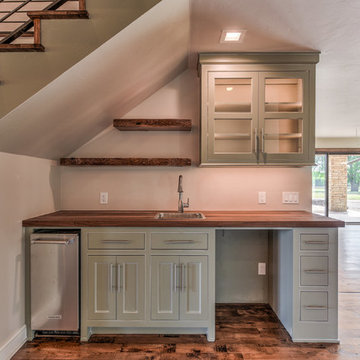
Reed Ewing
Einzeilige, Mittelgroße Landhausstil Hausbar mit Bartresen, Einbauwaschbecken, Schrankfronten im Shaker-Stil, grauen Schränken, Arbeitsplatte aus Holz, dunklem Holzboden und braunem Boden in Oklahoma City
Einzeilige, Mittelgroße Landhausstil Hausbar mit Bartresen, Einbauwaschbecken, Schrankfronten im Shaker-Stil, grauen Schränken, Arbeitsplatte aus Holz, dunklem Holzboden und braunem Boden in Oklahoma City
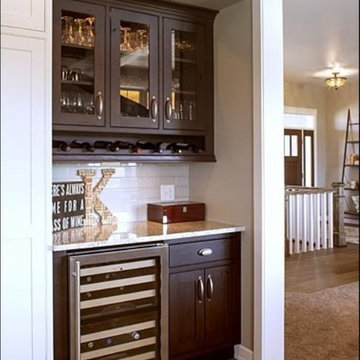
Einzeilige, Mittelgroße Moderne Hausbar mit Bartresen, Glasfronten, dunklen Holzschränken, Granit-Arbeitsplatte, Küchenrückwand in Weiß, Rückwand aus Metrofliesen, braunem Holzboden und braunem Boden in Sonstige
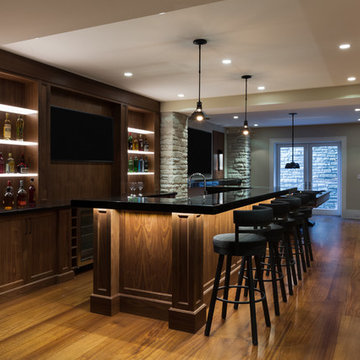
Zweizeilige, Große Moderne Hausbar mit Bartheke, Schrankfronten im Shaker-Stil, hellbraunen Holzschränken, Quarzwerkstein-Arbeitsplatte, Küchenrückwand in Braun, Rückwand aus Holz, braunem Holzboden und braunem Boden in Vancouver
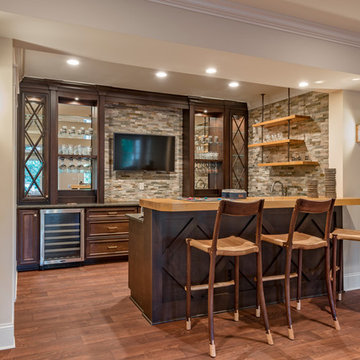
Jay Sinclair
Große Klassische Hausbar in U-Form mit Unterbauwaschbecken, Kassettenfronten, dunklen Holzschränken, Granit-Arbeitsplatte, Küchenrückwand in Grau, Rückwand aus Steinfliesen, Vinylboden, Bartheke und braunem Boden in Raleigh
Große Klassische Hausbar in U-Form mit Unterbauwaschbecken, Kassettenfronten, dunklen Holzschränken, Granit-Arbeitsplatte, Küchenrückwand in Grau, Rückwand aus Steinfliesen, Vinylboden, Bartheke und braunem Boden in Raleigh
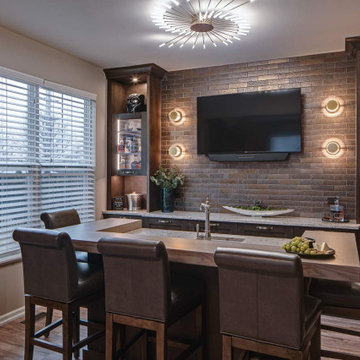
The objectives were:
Make better use of the dining room – create a space ideal for informal gatherings
Create a display space that is Marvel Spectacular-worthy
Create a wow-worthy focal point that is visible as guests walk in the front door
Incorporate a sink into the bar
Plenty of storage
Incorporate the client’s custom “barrel” secret mini bar into the design
Design challenges we solved for:
Make the two areas feel as one
Provide enough support for the bar’s thick wood-top so that it would not need legs that would interfere with the seating area
Find a way to incorporate as much bar seating as possible
Make the room’s finishes flow with the rest of the house
THE RENEWED SPACE
Design solutions:
Add open cabinets on the back bar wall with lights and display sections – this ties the bar area to the open display cabinets
Back bar wall base cabinets provide lots of storage
U-shaped island allows for more seating
Custom shelving adjustable to accommodate a wide range of collectibles
Finishes that tie into the secret barrel bar integrate nicely with the rest of the house
Transforming the former dining room area into a bar with lots of display shelving gives the clients a new, functional gathering place that reflects their personal style. It feels more fun and modern, and it feels more like “them.” After all, this is their own special area in their own home and it’s a perfect place for hanging out with friends.
Braune Hausbar mit braunem Boden Ideen und Design
3
