Braune Hausbar mit Küchenrückwand in Rot Ideen und Design
Suche verfeinern:
Budget
Sortieren nach:Heute beliebt
1 – 20 von 94 Fotos
1 von 3

Zweizeilige, Große Klassische Hausbar mit Bartheke, Unterbauwaschbecken, Schrankfronten im Shaker-Stil, dunklen Holzschränken, Granit-Arbeitsplatte, Küchenrückwand in Rot, Rückwand aus Backstein, Porzellan-Bodenfliesen und braunem Boden in Sonstige

Dark gray wetbar gets a modern/industrial look with the exposed brick wall
Einzeilige, Mittelgroße Klassische Hausbar mit Bartresen, Unterbauwaschbecken, Schrankfronten im Shaker-Stil, grauen Schränken, Arbeitsplatte aus Holz, Küchenrückwand in Rot, Rückwand aus Backstein, Vinylboden, braunem Boden und roter Arbeitsplatte in Washington, D.C.
Einzeilige, Mittelgroße Klassische Hausbar mit Bartresen, Unterbauwaschbecken, Schrankfronten im Shaker-Stil, grauen Schränken, Arbeitsplatte aus Holz, Küchenrückwand in Rot, Rückwand aus Backstein, Vinylboden, braunem Boden und roter Arbeitsplatte in Washington, D.C.

Zweizeilige, Große Urige Hausbar mit Bartresen, Glasfronten, dunklen Holzschränken, Arbeitsplatte aus Holz, Küchenrückwand in Rot, Rückwand aus Steinfliesen und braunem Holzboden in Washington, D.C.

Stone Fireplace: Greenwich Gray Ledgestone
CityLight Homes project
For more visit: http://www.stoneyard.com/flippingboston
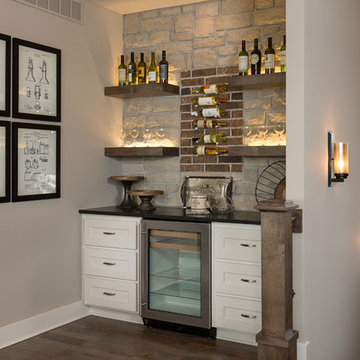
Elite Home Images
Einzeilige Urige Hausbar mit Schrankfronten im Shaker-Stil, weißen Schränken, Küchenrückwand in Rot, Rückwand aus Backstein und dunklem Holzboden in Kansas City
Einzeilige Urige Hausbar mit Schrankfronten im Shaker-Stil, weißen Schränken, Küchenrückwand in Rot, Rückwand aus Backstein und dunklem Holzboden in Kansas City

Our clients really wanted old warehouse looking brick so we found just the thing in a thin brick format so that it wouldn't take up too much room in this cool bar off the living area.

Zweizeilige, Große Industrial Hausbar mit Bartresen, Unterbauwaschbecken, Schrankfronten im Shaker-Stil, schwarzen Schränken, Quarzit-Arbeitsplatte, Küchenrückwand in Rot, Rückwand aus Backstein, hellem Holzboden, braunem Boden und weißer Arbeitsplatte in Sonstige

A home office was converted into a full service sports bar. This room has space to seat 20. It has three televisions, a refrigerated wine room, a fireplace and even a secret door. The countertop is zinc, the ceiling tiles are authentic stamped tin. Behind the counter are taps for two kegs, soda machine, custom ice makers, glass chillers and a full professional service bar. There's a cocktail station with integrated drains, refrigeration drawers, and a dedicated dishwasher. Why leave the house?
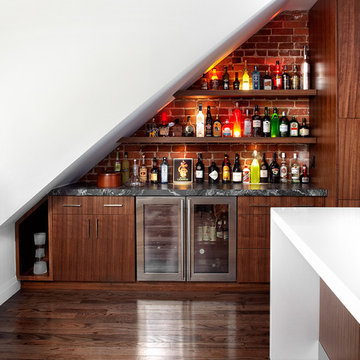
Lisa Petrole
Einzeilige, Mittelgroße Moderne Hausbar mit flächenbündigen Schrankfronten, dunklen Holzschränken, Marmor-Arbeitsplatte, dunklem Holzboden, Rückwand aus Backstein und Küchenrückwand in Rot in Toronto
Einzeilige, Mittelgroße Moderne Hausbar mit flächenbündigen Schrankfronten, dunklen Holzschränken, Marmor-Arbeitsplatte, dunklem Holzboden, Rückwand aus Backstein und Küchenrückwand in Rot in Toronto
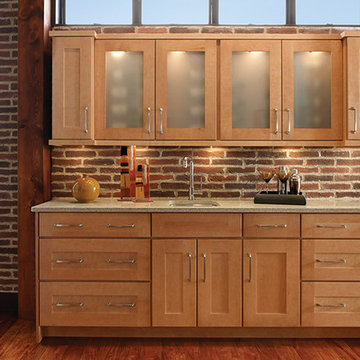
Einzeilige, Mittelgroße Klassische Hausbar mit Bartresen, Unterbauwaschbecken, Glasfronten, hellen Holzschränken, Granit-Arbeitsplatte, Küchenrückwand in Rot, Rückwand aus Backstein und braunem Holzboden in Philadelphia
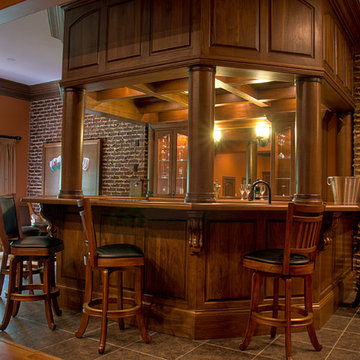
Tradition Pub Style Bar with Coffered Ceiling
Mittelgroße Klassische Hausbar in U-Form mit Bartheke, Glasfronten, Arbeitsplatte aus Holz, Küchenrückwand in Rot, Rückwand aus Backstein, braunem Boden und hellbraunen Holzschränken in Sonstige
Mittelgroße Klassische Hausbar in U-Form mit Bartheke, Glasfronten, Arbeitsplatte aus Holz, Küchenrückwand in Rot, Rückwand aus Backstein, braunem Boden und hellbraunen Holzschränken in Sonstige
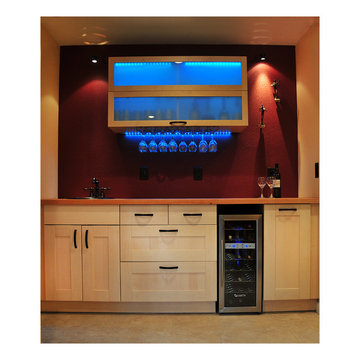
Miri Ekshtein
Einzeilige, Mittelgroße Moderne Hausbar mit Bartresen, Einbauwaschbecken, Schrankfronten im Shaker-Stil, hellen Holzschränken, Arbeitsplatte aus Holz, Küchenrückwand in Rot und Porzellan-Bodenfliesen in San Francisco
Einzeilige, Mittelgroße Moderne Hausbar mit Bartresen, Einbauwaschbecken, Schrankfronten im Shaker-Stil, hellen Holzschränken, Arbeitsplatte aus Holz, Küchenrückwand in Rot und Porzellan-Bodenfliesen in San Francisco
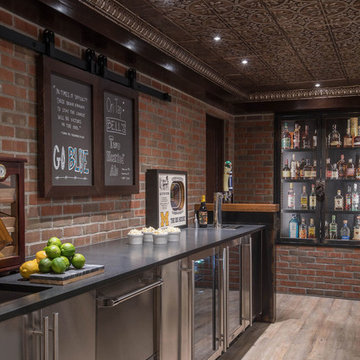
We were lucky to work with a blank slate in this nearly new home. Keeping the bar as the main focus was critical. With elements like the gorgeous tin ceiling, custom finished distressed black wainscot and handmade wood bar top were the perfect compliment to the reclaimed brick walls and beautiful beam work. With connections to a local artist who handcrafted and welded the steel doors to the built-in liquor cabinet, our clients were ecstatic with the results. Other amenities in the bar include the rear wall of stainless built-ins, including individual refrigeration, freezer, ice maker, a 2-tap beer unit, dishwasher drawers and matching Stainless Steel sink base cabinet.

Moderne Hausbar ohne Waschbecken mit Bartresen, Schrankfronten im Shaker-Stil, blauen Schränken, Quarzit-Arbeitsplatte, Küchenrückwand in Rot, Rückwand aus Backstein, dunklem Holzboden, braunem Boden und weißer Arbeitsplatte in Charleston

We were lucky to work with a blank slate in this nearly new home. Keeping the bar as the main focus was critical. With elements like the gorgeous tin ceiling, custom finished distressed black wainscot and handmade wood bar top were the perfect complement to the reclaimed brick walls and beautiful beam work. With connections to a local artist who handcrafted and welded the steel doors to the built-in liquor cabinet, our clients were ecstatic with the results. Other amenities in the bar include the rear wall of stainless built-ins, including individual refrigeration, freezer, ice maker, a 2-tap beer unit, dishwasher drawers and matching Stainless Steel sink base cabinet.

Marcel Page marcelpagephotography.com
Einzeilige Klassische Hausbar mit Bartresen, Schrankfronten im Shaker-Stil, blauen Schränken, Unterbauwaschbecken, Küchenrückwand in Rot und hellem Holzboden in Chicago
Einzeilige Klassische Hausbar mit Bartresen, Schrankfronten im Shaker-Stil, blauen Schränken, Unterbauwaschbecken, Küchenrückwand in Rot und hellem Holzboden in Chicago
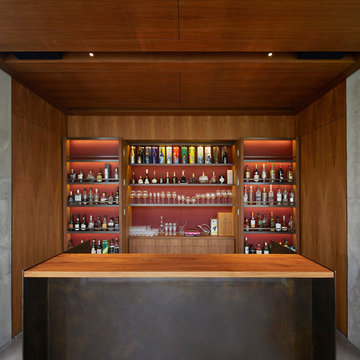
Bar installation with Walnut folding doors incorporating Brass shelving and leather upholstered linings. American Black Walnut veneered panelling to the walls and ceiling.
Black steel and Walnut front bar.
Architect: Jamie Fobert Architects
Photo credit: Hufton and Crow Photography
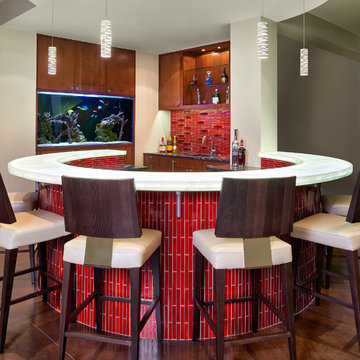
Moderne Hausbar mit Bartheke, Unterbauwaschbecken, offenen Schränken, hellbraunen Holzschränken und Küchenrückwand in Rot in Denver
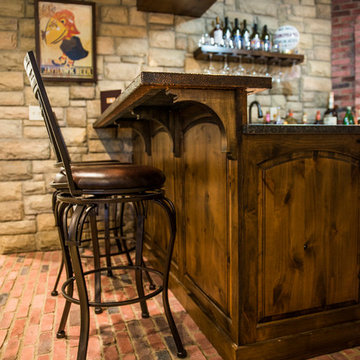
Rustic Style Basement Remodel with Bar - Photo Credits Kristol Kumar Photography
Mittelgroße Rustikale Hausbar in U-Form mit Backsteinboden, rotem Boden, Bartheke, Unterbauwaschbecken, profilierten Schrankfronten, dunklen Holzschränken, Küchenrückwand in Rot und brauner Arbeitsplatte in Kansas City
Mittelgroße Rustikale Hausbar in U-Form mit Backsteinboden, rotem Boden, Bartheke, Unterbauwaschbecken, profilierten Schrankfronten, dunklen Holzschränken, Küchenrückwand in Rot und brauner Arbeitsplatte in Kansas City
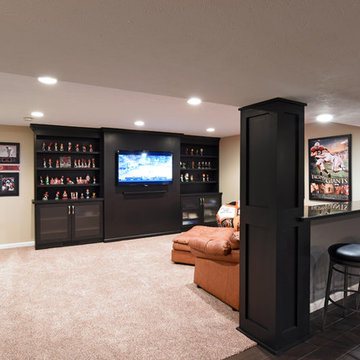
Große, Einzeilige Klassische Hausbar mit Bartheke, Unterbauwaschbecken, Schrankfronten im Shaker-Stil, dunklen Holzschränken, Granit-Arbeitsplatte, Küchenrückwand in Rot, Porzellan-Bodenfliesen und braunem Boden in Sonstige
Braune Hausbar mit Küchenrückwand in Rot Ideen und Design
1