Braune Hausbar mit Rückwand aus Holz Ideen und Design
Suche verfeinern:
Budget
Sortieren nach:Heute beliebt
1 – 20 von 452 Fotos
1 von 3
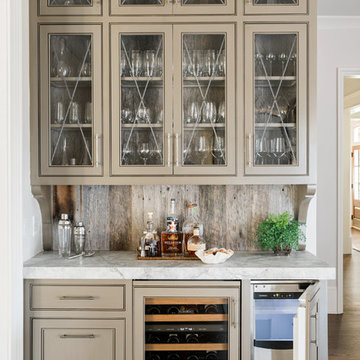
Einzeilige Klassische Hausbar ohne Waschbecken mit Glasfronten, beigen Schränken, Rückwand aus Holz und dunklem Holzboden in Atlanta
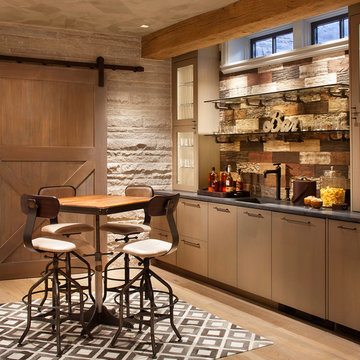
Gibeon Photography / Vintage Industrial Whatever Bar Table / Vintage Industrial Upholstered Wright Bar Chairs
Urige Hausbar mit Unterbauwaschbecken, flächenbündigen Schrankfronten, hellbraunen Holzschränken, Küchenrückwand in Braun, Rückwand aus Holz und hellem Holzboden in New York
Urige Hausbar mit Unterbauwaschbecken, flächenbündigen Schrankfronten, hellbraunen Holzschränken, Küchenrückwand in Braun, Rückwand aus Holz und hellem Holzboden in New York
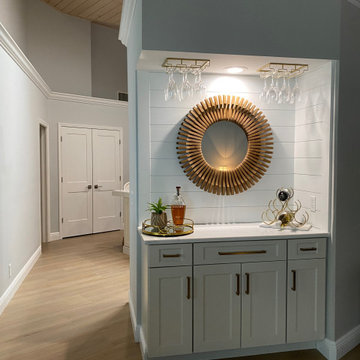
Wonderful drink station on back side of kitchen
Maritime Hausbar mit Quarzwerkstein-Arbeitsplatte, Küchenrückwand in Weiß, Rückwand aus Holz, Keramikboden, beigem Boden und weißer Arbeitsplatte in Miami
Maritime Hausbar mit Quarzwerkstein-Arbeitsplatte, Küchenrückwand in Weiß, Rückwand aus Holz, Keramikboden, beigem Boden und weißer Arbeitsplatte in Miami

Rustic single-wall kitchenette with white shaker cabinetry and black countertops, white wood wall paneling, exposed wood shelving and ceiling beams, and medium hardwood flooring.

Einzeilige, Kleine Industrial Hausbar mit trockener Bar, profilierten Schrankfronten, hellen Holzschränken, Granit-Arbeitsplatte, Rückwand aus Holz, braunem Holzboden und weißer Arbeitsplatte in Grand Rapids
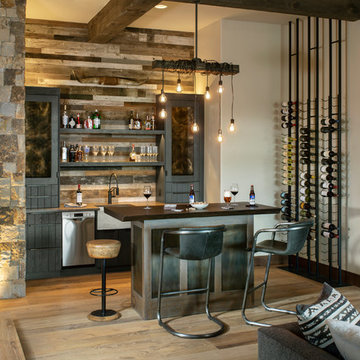
Photographer - Kimberly Gavin
Urige Hausbar mit Bartheke, offenen Schränken, Rückwand aus Holz, hellem Holzboden und schwarzer Arbeitsplatte in Sonstige
Urige Hausbar mit Bartheke, offenen Schränken, Rückwand aus Holz, hellem Holzboden und schwarzer Arbeitsplatte in Sonstige

Interior Designer: Simons Design Studio
Builder: Magleby Construction
Photography: Alan Blakely Photography
Einzeilige, Große Moderne Hausbar mit Bartresen, Unterbauwaschbecken, flächenbündigen Schrankfronten, hellen Holzschränken, Quarzwerkstein-Arbeitsplatte, Küchenrückwand in Braun, Rückwand aus Holz, Teppichboden, grauem Boden und schwarzer Arbeitsplatte in Salt Lake City
Einzeilige, Große Moderne Hausbar mit Bartresen, Unterbauwaschbecken, flächenbündigen Schrankfronten, hellen Holzschränken, Quarzwerkstein-Arbeitsplatte, Küchenrückwand in Braun, Rückwand aus Holz, Teppichboden, grauem Boden und schwarzer Arbeitsplatte in Salt Lake City

This new home is the last newly constructed home within the historic Country Club neighborhood of Edina. Nestled within a charming street boasting Mediterranean and cottage styles, the client sought a synthesis of the two that would integrate within the traditional streetscape yet reflect modern day living standards and lifestyle. The footprint may be small, but the classic home features an open floor plan, gourmet kitchen, 5 bedrooms, 5 baths, and refined finishes throughout.

Birchwood Construction had the pleasure of working with Jonathan Lee Architects to revitalize this beautiful waterfront cottage. Located in the historic Belvedere Club community, the home's exterior design pays homage to its original 1800s grand Southern style. To honor the iconic look of this era, Birchwood craftsmen cut and shaped custom rafter tails and an elegant, custom-made, screen door. The home is framed by a wraparound front porch providing incomparable Lake Charlevoix views.
The interior is embellished with unique flat matte-finished countertops in the kitchen. The raw look complements and contrasts with the high gloss grey tile backsplash. Custom wood paneling captures the cottage feel throughout the rest of the home. McCaffery Painting and Decorating provided the finishing touches by giving the remodeled rooms a fresh coat of paint.
Photo credit: Phoenix Photographic

David O. Marlow
Geräumige Moderne Hausbar mit Bartheke, Unterbauwaschbecken, Schrankfronten im Shaker-Stil, dunklen Holzschränken, Quarzit-Arbeitsplatte, Küchenrückwand in Braun, Rückwand aus Holz, dunklem Holzboden und braunem Boden in Denver
Geräumige Moderne Hausbar mit Bartheke, Unterbauwaschbecken, Schrankfronten im Shaker-Stil, dunklen Holzschränken, Quarzit-Arbeitsplatte, Küchenrückwand in Braun, Rückwand aus Holz, dunklem Holzboden und braunem Boden in Denver

This transitional timber frame home features a wrap-around porch designed to take advantage of its lakeside setting and mountain views. Natural stone, including river rock, granite and Tennessee field stone, is combined with wavy edge siding and a cedar shingle roof to marry the exterior of the home with it surroundings. Casually elegant interiors flow into generous outdoor living spaces that highlight natural materials and create a connection between the indoors and outdoors.
Photography Credit: Rebecca Lehde, Inspiro 8 Studios
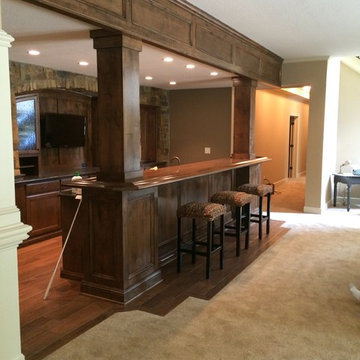
JL
Zweizeilige, Mittelgroße Klassische Hausbar mit Bartresen, dunklen Holzschränken, Rückwand aus Holz und dunklem Holzboden in Kansas City
Zweizeilige, Mittelgroße Klassische Hausbar mit Bartresen, dunklen Holzschränken, Rückwand aus Holz und dunklem Holzboden in Kansas City

Kleine, Einzeilige Nordische Hausbar mit Bartresen, integriertem Waschbecken, Schrankfronten im Shaker-Stil, hellen Holzschränken, Küchenrückwand in Beige, Rückwand aus Holz, buntem Boden und schwarzer Arbeitsplatte in Salt Lake City
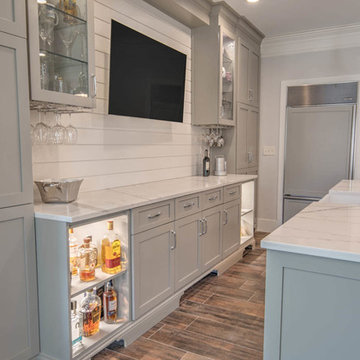
James Harris
Mittelgroße Landhaus Hausbar mit Schrankfronten im Shaker-Stil, grauen Schränken, Mineralwerkstoff-Arbeitsplatte, Küchenrückwand in Weiß, Rückwand aus Holz, Porzellan-Bodenfliesen, braunem Boden und weißer Arbeitsplatte in Atlanta
Mittelgroße Landhaus Hausbar mit Schrankfronten im Shaker-Stil, grauen Schränken, Mineralwerkstoff-Arbeitsplatte, Küchenrückwand in Weiß, Rückwand aus Holz, Porzellan-Bodenfliesen, braunem Boden und weißer Arbeitsplatte in Atlanta
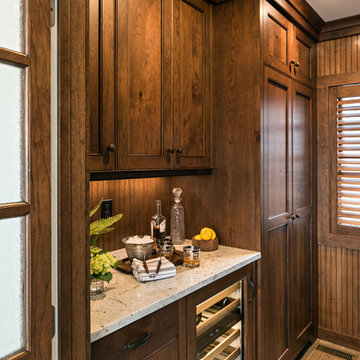
Zweizeilige, Mittelgroße Urige Hausbar mit Bartresen, Kassettenfronten, dunklen Holzschränken, Granit-Arbeitsplatte, Küchenrückwand in Braun, Rückwand aus Holz, braunem Holzboden, braunem Boden und weißer Arbeitsplatte in Boston

Antique Hit-Skip Oak Flooring used as an accent wall and exposed beams featured in this rustic bar area. Photo by Kimberly Gavin Photography.
Zweizeilige, Mittelgroße Urige Hausbar mit Bartheke, Schrankfronten im Shaker-Stil, Schränken im Used-Look, Küchenrückwand in Braun, Rückwand aus Holz, hellem Holzboden und braunem Boden in Denver
Zweizeilige, Mittelgroße Urige Hausbar mit Bartheke, Schrankfronten im Shaker-Stil, Schränken im Used-Look, Küchenrückwand in Braun, Rückwand aus Holz, hellem Holzboden und braunem Boden in Denver
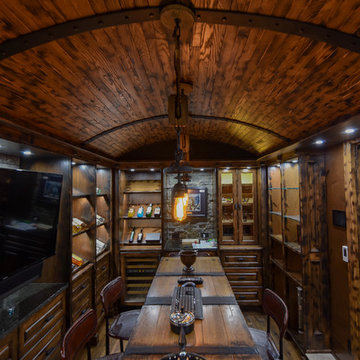
Große Urige Hausbar in U-Form mit Bartheke, profilierten Schrankfronten, dunklen Holzschränken, Arbeitsplatte aus Holz, Küchenrückwand in Braun, Rückwand aus Holz, braunem Holzboden, braunem Boden und brauner Arbeitsplatte in Edmonton

Einzeilige, Große Maritime Hausbar mit Betonboden, grauem Boden, Bartheke, flächenbündigen Schrankfronten, weißen Schränken, Küchenrückwand in Blau, Rückwand aus Holz und grauer Arbeitsplatte in Orange County

Interior Designer: Simons Design Studio
Builder: Magleby Construction
Photography: Alan Blakely Photography
Einzeilige, Große Moderne Hausbar mit Bartresen, Unterbauwaschbecken, flächenbündigen Schrankfronten, hellen Holzschränken, Quarzwerkstein-Arbeitsplatte, Küchenrückwand in Braun, Rückwand aus Holz, Teppichboden, grauem Boden und schwarzer Arbeitsplatte in Salt Lake City
Einzeilige, Große Moderne Hausbar mit Bartresen, Unterbauwaschbecken, flächenbündigen Schrankfronten, hellen Holzschränken, Quarzwerkstein-Arbeitsplatte, Küchenrückwand in Braun, Rückwand aus Holz, Teppichboden, grauem Boden und schwarzer Arbeitsplatte in Salt Lake City

This home got a modern facelift with wide-plank wood flooring, custom fireplace and designer wallpaper bathroom. The basement was finished with a modern industrial design that includes barn wood, black steel rods, and gray cabinets.
Braune Hausbar mit Rückwand aus Holz Ideen und Design
1