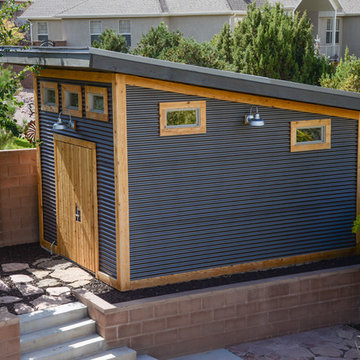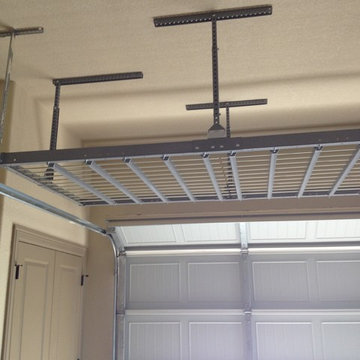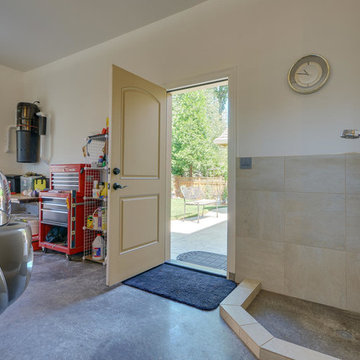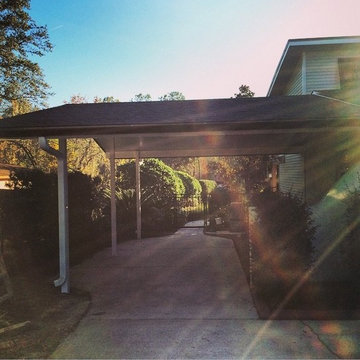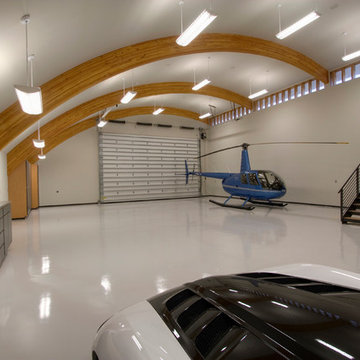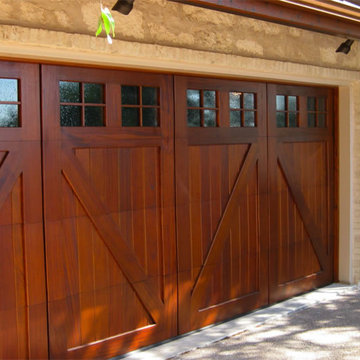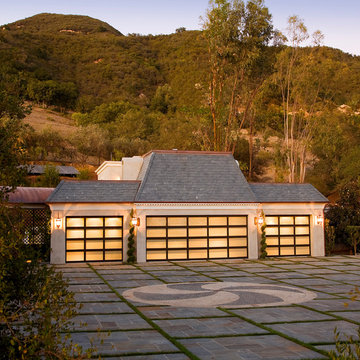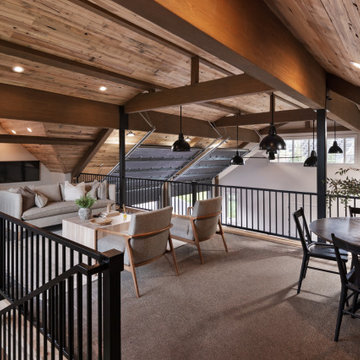Braune, Holzfarbene Garage und Gartenhaus Ideen und Design
Suche verfeinern:
Budget
Sortieren nach:Heute beliebt
161 – 180 von 21.534 Fotos
1 von 3
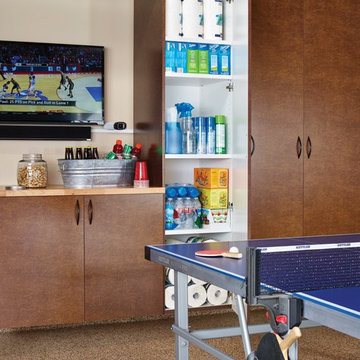
Create the ultimate escape while providing plenty of storage, as shown in this man cave.
Klassische Anbaugarage als Arbeitsplatz, Studio oder Werkraum in Orange County
Klassische Anbaugarage als Arbeitsplatz, Studio oder Werkraum in Orange County
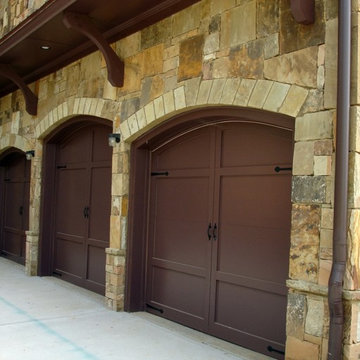
Transform any space using Daco Natural Stone Veneering a timeless designer addition to any space
Große Mediterrane Garage in Atlanta
Große Mediterrane Garage in Atlanta
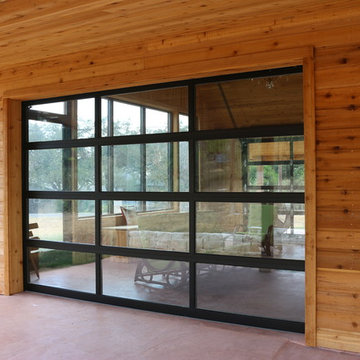
Full-view overhead garage doors are modern and clean-looking, and perfect for a backyard office, 'man-cave,' hobby room, game room or any other space where you want to relax and be creative. Let the light in and enjoy! Photo credit: Jenn Leaver
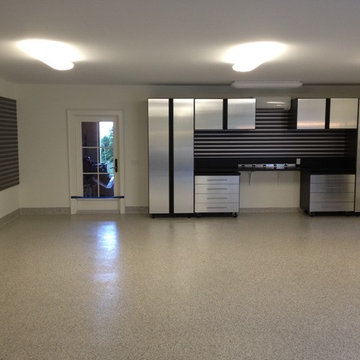
Epoxy and Polyaspartic garage floor coating with 100% color flake coverage for beauty and maximum durability. Sleek, yet durable garage cabinets with a built-in workbench and slatwall for ideal ergonomics. Notice the base unit cabinets on casters so you can keep your work surface close by wherever you are in the garage.
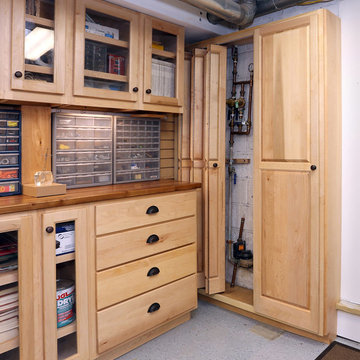
The left side of the tall cabinet houses the water shut off valve for the home, accessed by opening the custom made raised-panel bi-fold doors. Photo by Phil Krugler.
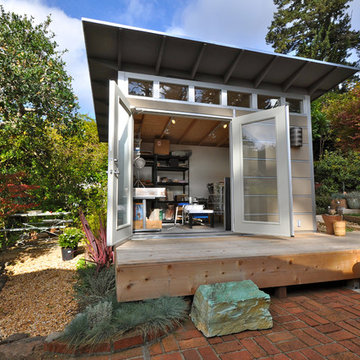
Expansive double glass french doors welcome light AND the artist to her space. This pottery studio is properly ventilated and built to conform to appropriate specifications for a kiln and other pottery tools.
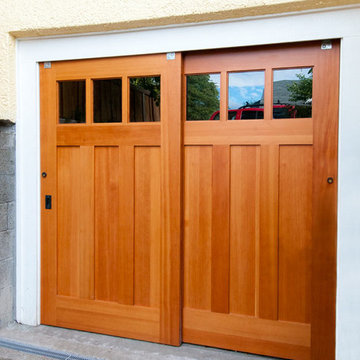
Craftsman Traditional style bypassing carriage doors. These wood doors are made from gorgeous vertical grain Douglas fir. Real Carriage Doors - for those who love real wood. For more information, visit: http://www.realcarriagedoors.com/gallery-sliding-barn-doors.php
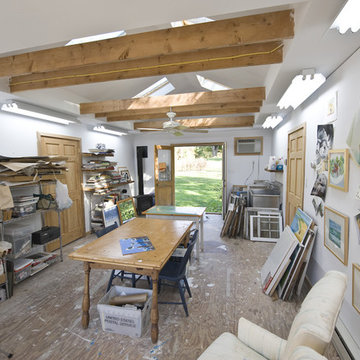
This unfinished garage attic was remodeled into a bright and open art studio for the homeowner. Both practical and functional, this working studio offers a welcoming space to escape into the canvas.
Photo by John Welsh.
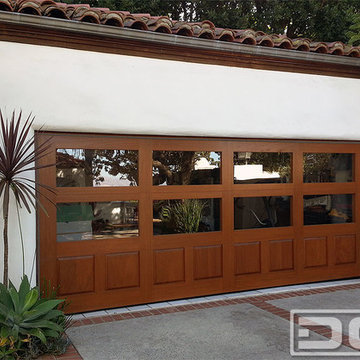
This custom-made glass and wood garage door was ingeniously designed, crafted and installed by Dynamic Garage Door in Los Angeles, CA.
The garage door design is quite eclectic while preserving the warmth of the wood's natural grain and adding glass panes to allow ample natural light to reach the inside of the garage area. Since the Garage is mainly used as a children's playroom it was important for the homeowner to have enough glass windows on the garage door to allow natural light in but strong enough to support children playing inside. The glass panes are tempered for added strength and precautionary measures. The bottom garage door panel is composed of solid wood raised panels which creates a safety barrier through the lower portion of the door and also to add architectural elements seen in Spanish Colonial Architecture already.
The eclectic taste of this custom wood garage door is a fabulous fit for most any type of architectural home style. For instance this garage door design can easily be used on Craftsman, Arts & Crafts style homes while it would be a game in a modern or contemporary home as well. All of our custom garage doors are designed for your specific needs so the stain color, wood species and glass type can be intermixed and changed to suit your home's existing architectural elements.
We specialize custom garage door design and manufacturing. As a licensed California contractor firm we can install all over California as well or if you're out of the state we continuously ship so that clients all over the country can enjoy the luxury of custom-designed garage doors made to their home's specifications and unique style!
Call our design center at (855) 343-3667 with our project cost and design questions.
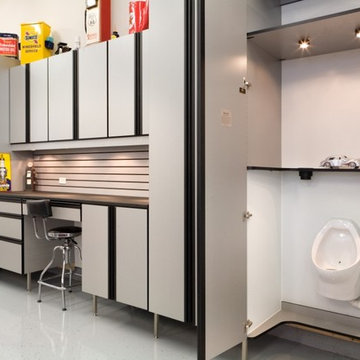
This garage area includes an enclosed cabinet, which hides a urinal unit with a waterproof interior liner, and provides beverage cup holders in the cabinet shelving. The enclosure allows the owner to get more work done during the day, while hiding the urinal unit to maintain a professional environment. Bill Curran/ Designer & Owner of Closet Organizing Systems
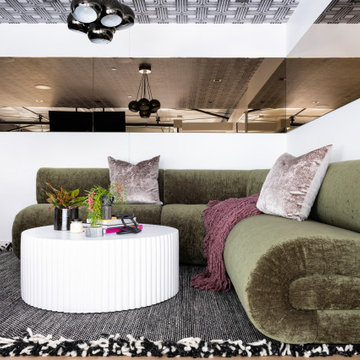
Modern garage condo with entertaining and workshop space
Mittelgroße Industrial Anbaugarage in Minneapolis
Mittelgroße Industrial Anbaugarage in Minneapolis
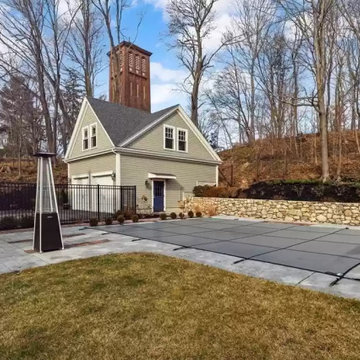
Custom designed and built, historically approved carriage house .Details replicated from the 1800 victorian home located in front of the garrage.
Freistehende Klassische Garage als Arbeitsplatz, Studio oder Werkraum in Boston
Freistehende Klassische Garage als Arbeitsplatz, Studio oder Werkraum in Boston
Braune, Holzfarbene Garage und Gartenhaus Ideen und Design
9


