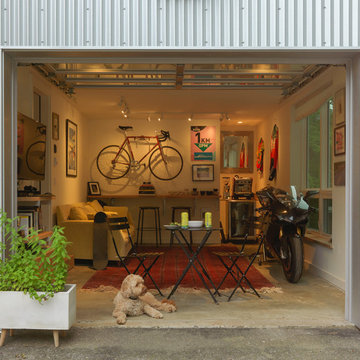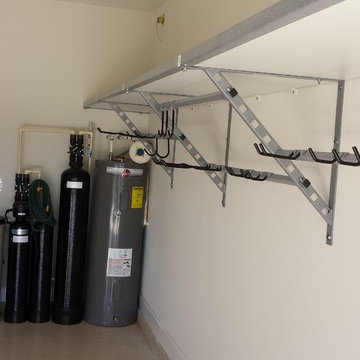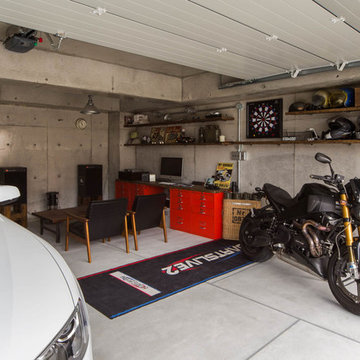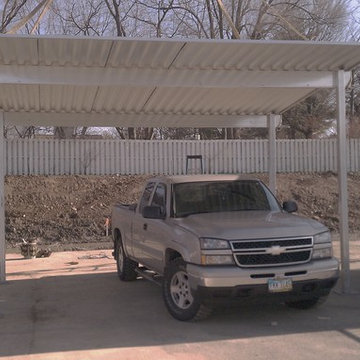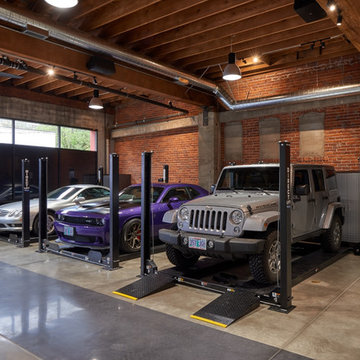Braune Industrial Garagen Ideen und Design
Suche verfeinern:
Budget
Sortieren nach:Heute beliebt
1 – 20 von 330 Fotos
1 von 3
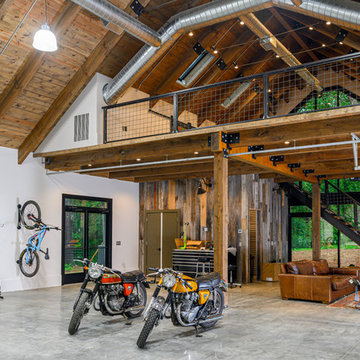
Freistehende, Geräumige Industrial Garage als Arbeitsplatz, Studio oder Werkraum in Sonstige
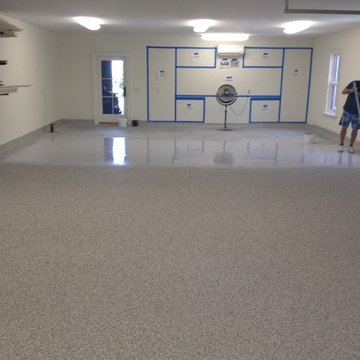
Application of epoxy garage floor coating with full flake broadcast by The Garage Enhancement Company. Project in Vero Beach, Florida
Große Industrial Anbaugarage in Orlando
Große Industrial Anbaugarage in Orlando
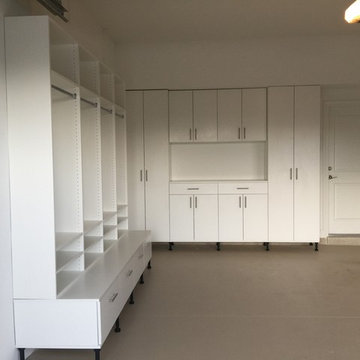
Große Industrial Anbaugarage als Arbeitsplatz, Studio oder Werkraum in Miami
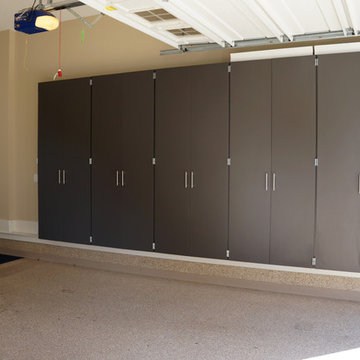
Garage storage cabinets. These elevated cabinets making sweeping up the garage a breeze.
Industrial Anbaugarage in Cleveland
Industrial Anbaugarage in Cleveland
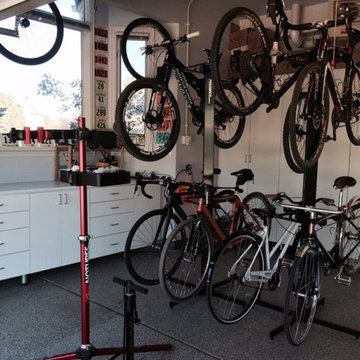
Now there is enough space to comfortably work on the bikes too. Bonus.
Mittelgroße Industrial Anbaugarage als Arbeitsplatz, Studio oder Werkraum in Denver
Mittelgroße Industrial Anbaugarage als Arbeitsplatz, Studio oder Werkraum in Denver
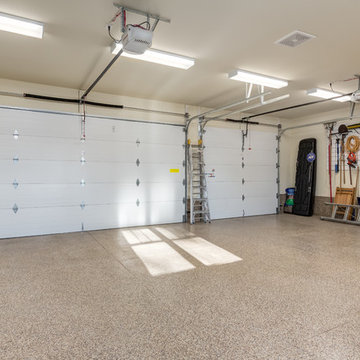
Spacious garage build project, 3 vehicle bays with ample perimeter storage room. Installed built-in cabinets and table worktop, open shelving, and wall of hooks for hanging shop and garden tools are features in this new garage build. Heating system installed as well as heated concrete floor to make space functional as a workshop in all seasons. Floor was finished with polyaspartic epoxy coating. Garage is a bright space with ample lighting and large window for natural light. Exterior clad in Hardie siding and gable ends are stucco with decorative cedar bracket features. Large concrete driveway extends from garage to fence and property line. Cedar fencing, gate and arbour were installed to complete this backyard project.
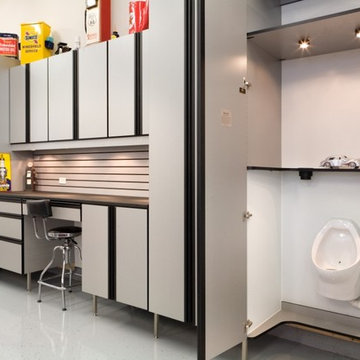
This garage area includes an enclosed cabinet, which hides a urinal unit with a waterproof interior liner, and provides beverage cup holders in the cabinet shelving. The enclosure allows the owner to get more work done during the day, while hiding the urinal unit to maintain a professional environment. Bill Curran/ Designer & Owner of Closet Organizing Systems
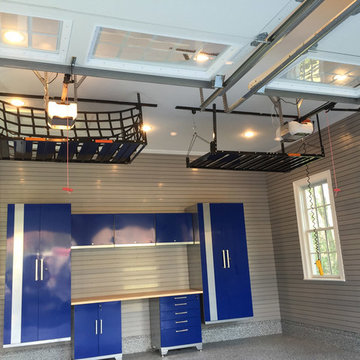
Our overhead storage rack solutions are based on a unique, patent-pending design available in 8 sizes with any height adjustments. Potomac Garage Solutions’ overhead storage rack systems are the only overhead storage system on the market that provides homeowners with a commercial grade product featuring a steel box frame and industrial wire decking.
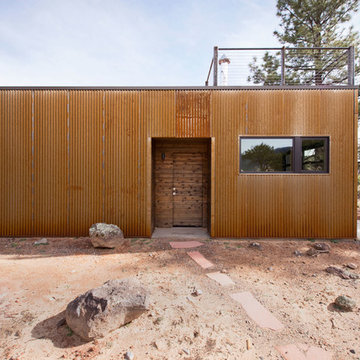
Imbue Design
Freistehende, Mittelgroße Industrial Garage als Arbeitsplatz, Studio oder Werkraum in Salt Lake City
Freistehende, Mittelgroße Industrial Garage als Arbeitsplatz, Studio oder Werkraum in Salt Lake City
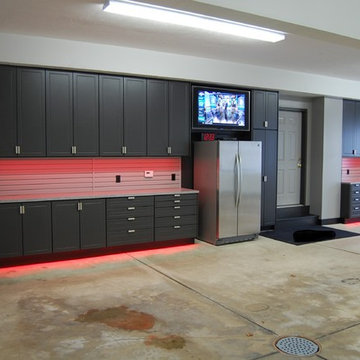
This expansive garage cabinet system was custom designed for the homeowners specific needs. Including an extra large cabinet to hide trash cans, and a custom designed cabinet to house a retractable hose reel.
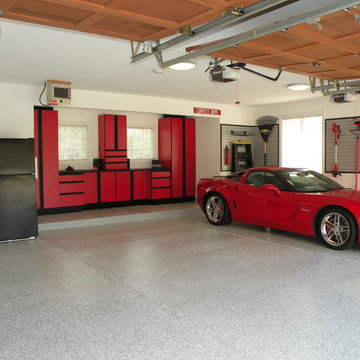
Red melamine cabinets; accent car and tools. Gray slat wall to hang tools & equipment; neat off the ground storage idea. Complimentary gray speckled epoxy flooring. Bill Curran/ Designer & Owner of Closet Organizing Systems
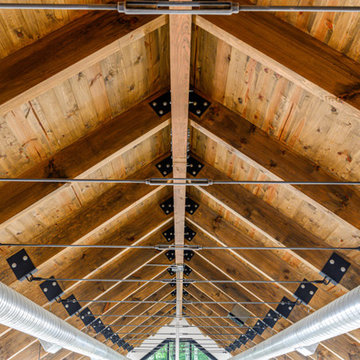
Freistehende, Geräumige Industrial Garage als Arbeitsplatz, Studio oder Werkraum in Sonstige
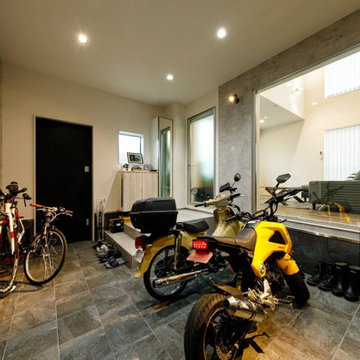
バイクガレージ内部。玄関を兼ねる土間スペースで、ここにバイク2台とロードバイク、その他アウトドア用品なども格納しています。
Mittelgroße Industrial Anbaugarage in Tokio Peripherie
Mittelgroße Industrial Anbaugarage in Tokio Peripherie
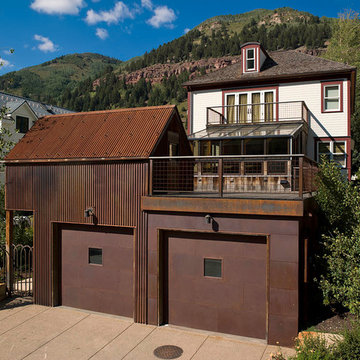
Shift-Architects, Telluride Co
Große Industrial Anbaugarage als Arbeitsplatz, Studio oder Werkraum in Denver
Große Industrial Anbaugarage als Arbeitsplatz, Studio oder Werkraum in Denver
Braune Industrial Garagen Ideen und Design
1
