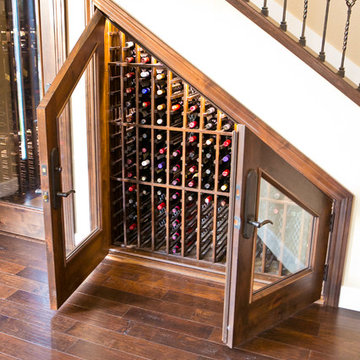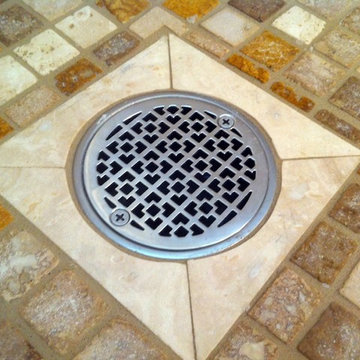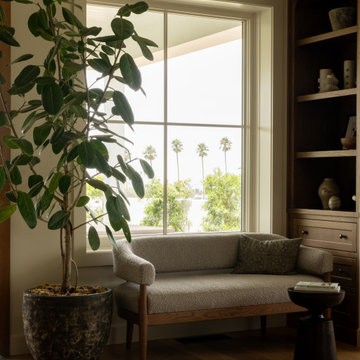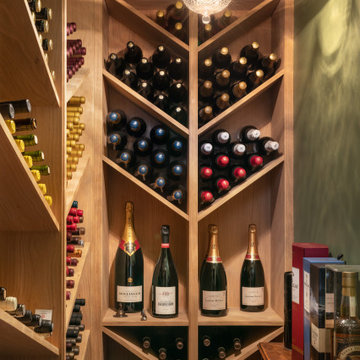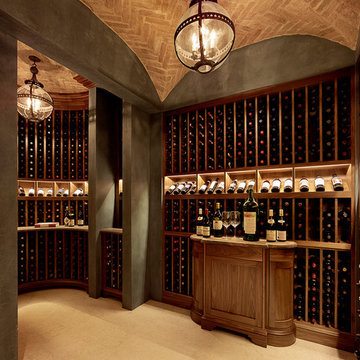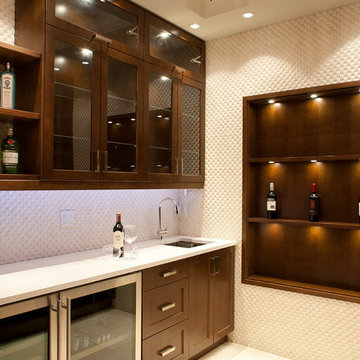Braune Klassische Weinkeller Ideen und Design
Suche verfeinern:
Budget
Sortieren nach:Heute beliebt
41 – 60 von 8.203 Fotos
1 von 3
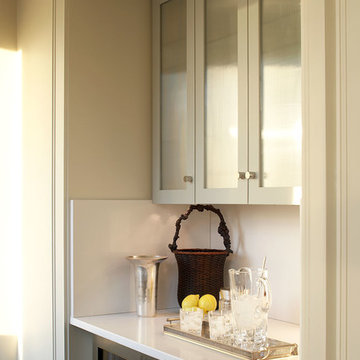
© Wing Wong
This two bedroom apartment on New York's Upper West Side underwent a gut renovation to allow continuous sight lines and views in three directions: east to Central Park, north to the George Washington Bridge, and east to the Hudson River. The master bedroom was reconfigured to create an adjacent study with two exposures. Mondrian-inspired pocket doors allow light to penetrate the apartment while also providing a private study. The project was completed in an accelerated time frame and within a strict budget.
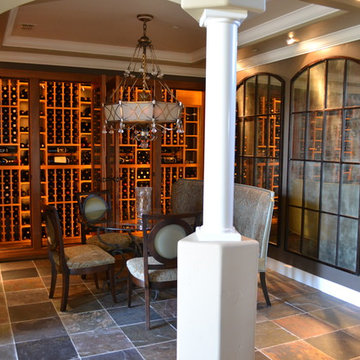
The dining room after it was redesigned to accommodate a new temperature controlled wine cellar or "wine wall". The original hardwood floor and half wall (between the right and center columns) was removed. The existing tile floor in the foyer was matched and installed in the dining room. The wine is accessed by a series of four mohogany glass doors. The tray ceiling was rebuilt to mimic the original design. Light fixture, mirrors and dining furniture by deisgner David Lee of D.Bradford LTD.
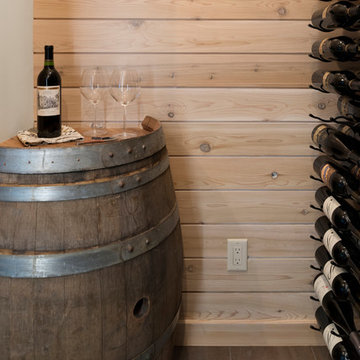
Spacecrafting
Kleiner Klassischer Weinkeller mit Porzellan-Bodenfliesen, Kammern und braunem Boden in Minneapolis
Kleiner Klassischer Weinkeller mit Porzellan-Bodenfliesen, Kammern und braunem Boden in Minneapolis
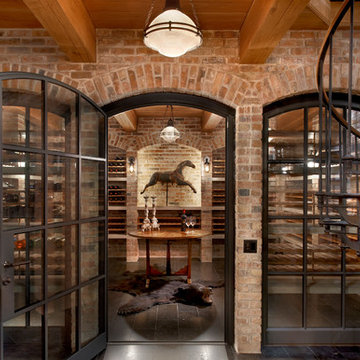
Photo credit: Tony Soluri
Architect: Liederbach & Graham
Landscape: Craig Bergmann
Klassischer Weinkeller mit Kammern und schwarzem Boden in Chicago
Klassischer Weinkeller mit Kammern und schwarzem Boden in Chicago
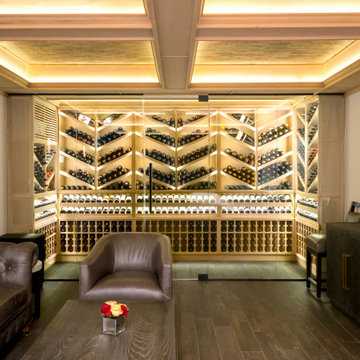
Klassischer Weinkeller mit Kammern und braunem Boden in New York
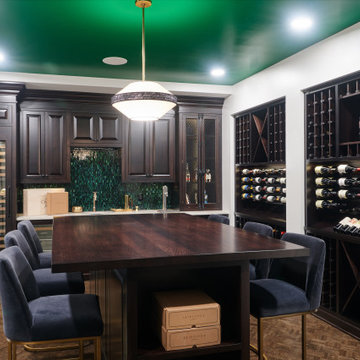
View this amazing Wine Cellar through an archway of glass windows. The vibrant emerald colors and inviting seating area will draw any guests attention.
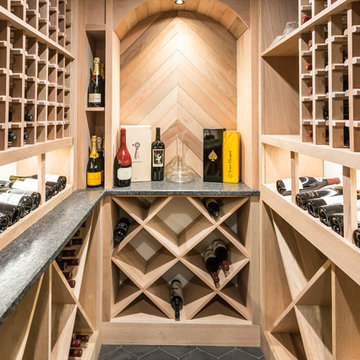
Klassischer Weinkeller mit diagonaler Lagerung und grauem Boden in Philadelphia
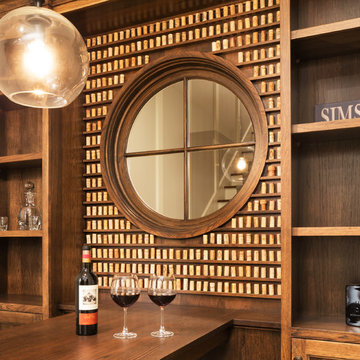
Builder: John Kraemer & Sons | Architect: Swan Architecture | Interiors: Katie Redpath Constable | Landscaping: Bechler Landscapes | Photography: Landmark Photography
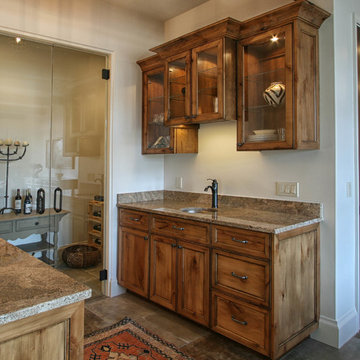
Wet bar & wine storage area
Photo Credits: WW Photography
Kleiner Klassischer Weinkeller in Charlotte
Kleiner Klassischer Weinkeller in Charlotte
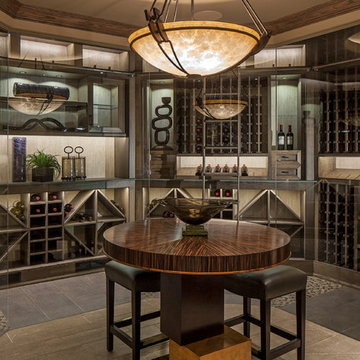
Design inspiration for this wine cellar came from a statement made by the homeowner, “I don’t like sitting in a cold room drinking wine.” by designing a room within a room, we were able to contain the temperature controlled wine space using floor to ceiling glass panels while still allowing full view for the beautiful custom built white oak cabinetry from the tasting area. LED accent light and decorative stone tile is stylishly integrated within the cabinetry resulting in a truly unique wine cellar.
· Wine Cellar designed and construction by McNeil Company Builders.
· Interior Finishes and Furniture by interiors Joan and Associates
· Cabinetry by Eurowood Custom Cabinets
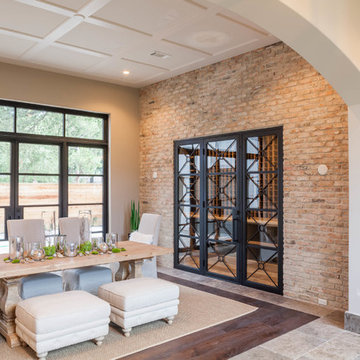
European inspired transitional design home in Tanglewood, Houston TX. Expansive outdoor living, wine cellar, reclaimed beams and master balcony. Photo by TK Images
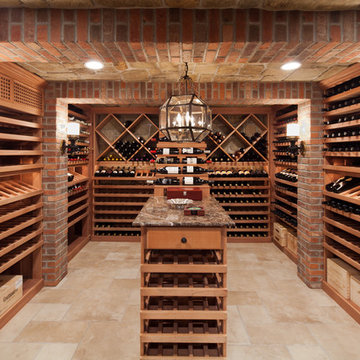
Temperature controlled wine cellar feature brick and stone walls and ceiling and custom mahogany wine racks
Großer Klassischer Weinkeller mit braunem Holzboden, waagerechter Lagerung und beigem Boden in New York
Großer Klassischer Weinkeller mit braunem Holzboden, waagerechter Lagerung und beigem Boden in New York
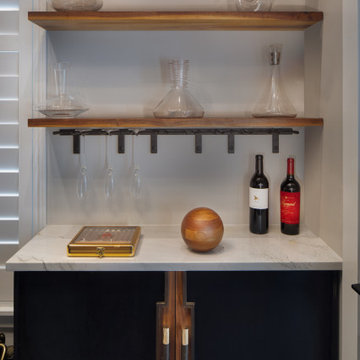
Custom wine cellar, lined with wall racks, sliding library-style ladder and surface area. Custom clay pattern floor tile, suspended LED chandelier and steel entry door.
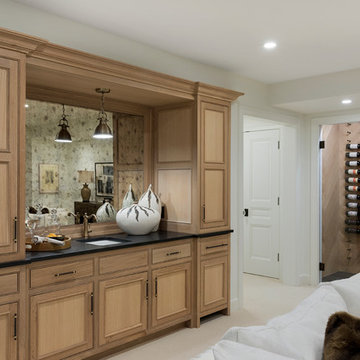
This new home is the last newly constructed home within the historic Country Club neighborhood of Edina. Nestled within a charming street boasting Mediterranean and cottage styles, the client sought a synthesis of the two that would integrate within the traditional streetscape yet reflect modern day living standards and lifestyle. The footprint may be small, but the classic home features an open floor plan, gourmet kitchen, 5 bedrooms, 5 baths, and refined finishes throughout.
Braune Klassische Weinkeller Ideen und Design
3
