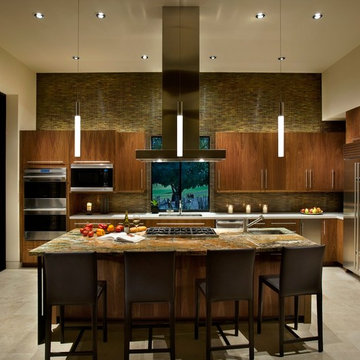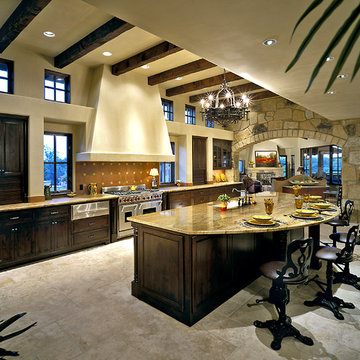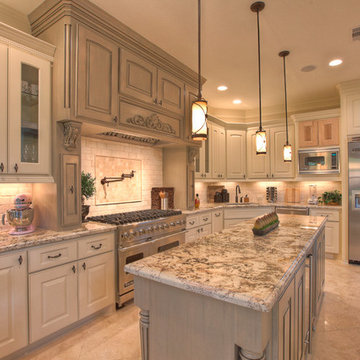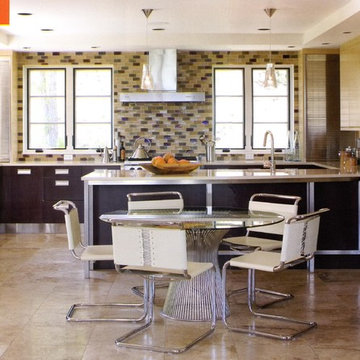Braune Küchen Ideen und Design
Suche verfeinern:
Budget
Sortieren nach:Heute beliebt
61 – 80 von 602 Fotos
1 von 3
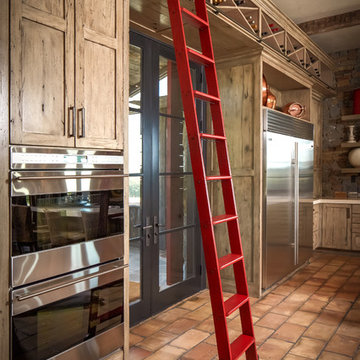
photos by Steve Chenn
Urige Küche mit Schrankfronten mit vertiefter Füllung und Küchengeräten aus Edelstahl in Houston
Urige Küche mit Schrankfronten mit vertiefter Füllung und Küchengeräten aus Edelstahl in Houston
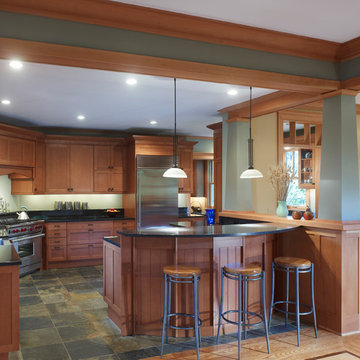
Anice Hoachlander, Hoachlander Davis Photography
Große Urige Wohnküche in U-Form mit Schrankfronten im Shaker-Stil, Küchengeräten aus Edelstahl, Landhausspüle, dunklen Holzschränken, Quarzwerkstein-Arbeitsplatte, Schieferboden und Halbinsel in Washington, D.C.
Große Urige Wohnküche in U-Form mit Schrankfronten im Shaker-Stil, Küchengeräten aus Edelstahl, Landhausspüle, dunklen Holzschränken, Quarzwerkstein-Arbeitsplatte, Schieferboden und Halbinsel in Washington, D.C.
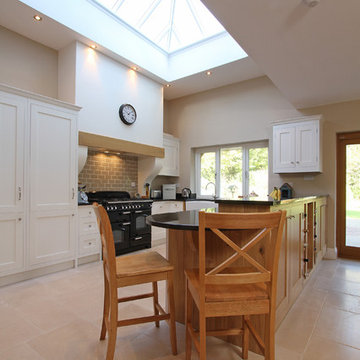
Moderne Küche mit Schrankfronten im Shaker-Stil und schwarzen Elektrogeräten in Hampshire
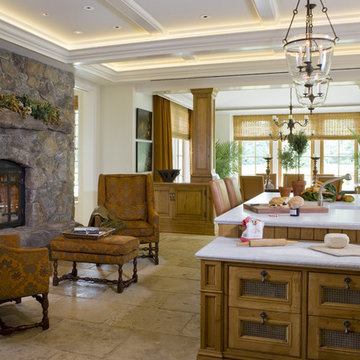
Stately home in the suburbs just west of Boston. This home was done on a grand scale using rich colors and subtle textures and patterns.
Photographed By: Gordon Beall
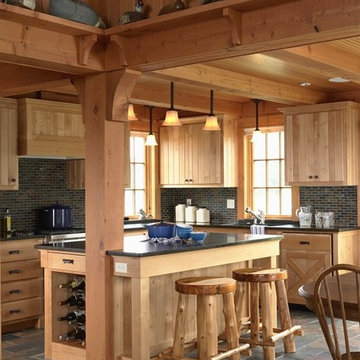
This northern Minnesota hunting lodge incorporates both rustic and modern sensibilities, along with elements of vernacular rural architecture, in its design.
Photos by Susan Gilmore
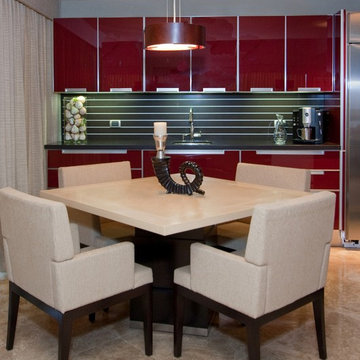
Please visit my website directly by copying and pasting this link directly into your browser: http://www.berensinteriors.com/ to learn more about this project and how we may work together!
An artful spot to enjoy breakfast, lunch, and dinner.
Dale Hanson Photography
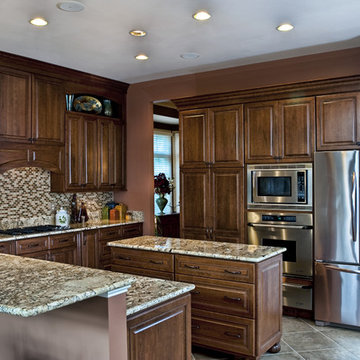
This traditionally-styled kitchen utilizes rich wood cabinetry, intricately patterned granite, and glass tile backsplash, and open shelves near the ceiling for display of dishes.
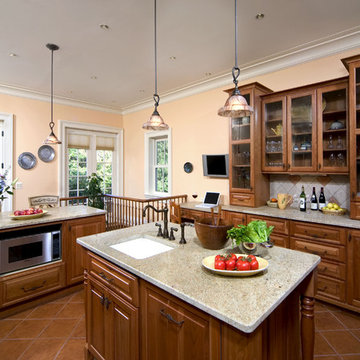
Klassische Küche mit Glasfronten, Unterbauwaschbecken und dunklen Holzschränken in Washington, D.C.
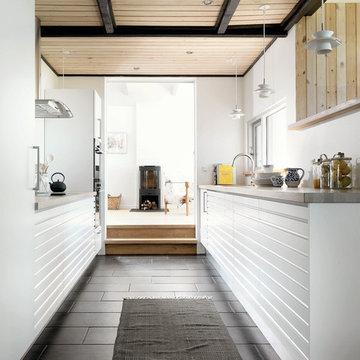
JKE Design / The Blue Room
Geschlossene, Zweizeilige, Mittelgroße Nordische Schmale Küche ohne Insel mit Waschbecken, Kassettenfronten, weißen Schränken, Granit-Arbeitsplatte und Keramikboden
Geschlossene, Zweizeilige, Mittelgroße Nordische Schmale Küche ohne Insel mit Waschbecken, Kassettenfronten, weißen Schränken, Granit-Arbeitsplatte und Keramikboden
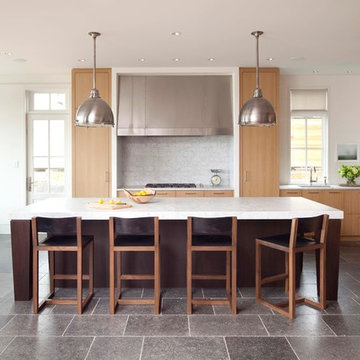
View into kitchen of Streeter home.
Klassische Wohnküche in L-Form mit flächenbündigen Schrankfronten, hellen Holzschränken, Küchenrückwand in Weiß, Rückwand aus Steinfliesen, Elektrogeräten mit Frontblende, Kalkstein und Kücheninsel in Minneapolis
Klassische Wohnküche in L-Form mit flächenbündigen Schrankfronten, hellen Holzschränken, Küchenrückwand in Weiß, Rückwand aus Steinfliesen, Elektrogeräten mit Frontblende, Kalkstein und Kücheninsel in Minneapolis
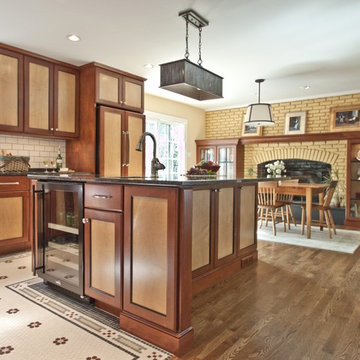
Project Features: Custom Zinc Sweep-Front Hood; Custom Tile Floor; Custom Door Finish; Work Island with Seating; Custom Fireplace Surround with Honed Black Slate and Seedy Spectrum Glass Doors
Cabinets: Honey Brook Custom Cabinets in Maple Wood with Custom Finish: Foxfire Frame with Black Painted Framing Bead and Custom Stain # CS-1839 Center Panel; Nantucket Full Overlay Door Style with C-2 Lip and Slab Drawer Heads
Countertops: 3cm Uba Tuba Granite with Double Pencil Round Edge
Photos by Kelly Duer and Virginia Vipperman
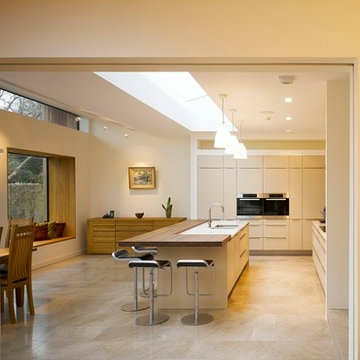
DMVF were approached by the owners of this mid century detached house in Dartry to undertake a full remodel, two storey extension to the side and single storey extension to the rear. Our clients were extremely conscious of the environment and so the house has been insulated to an extremely high standard using external insulation. There is an new demand control ventilation system a new intelligent heating system and new solar panels. The family rooms and living spaces are light filled and interconnect. A large sliding door separates the living room from the family room which gives great flexibility.
Photos By Ros Kavanagh.
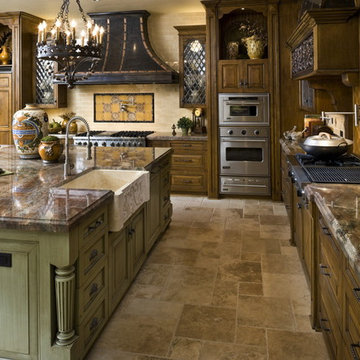
Design Firm: Dallas Design Group, Interiors
Designer: Tracy Rasor, Allied ASID
Klassische Küche mit profilierten Schrankfronten, Küchengeräten aus Edelstahl, Landhausspüle, Granit-Arbeitsplatte und Mauersteinen in Dallas
Klassische Küche mit profilierten Schrankfronten, Küchengeräten aus Edelstahl, Landhausspüle, Granit-Arbeitsplatte und Mauersteinen in Dallas
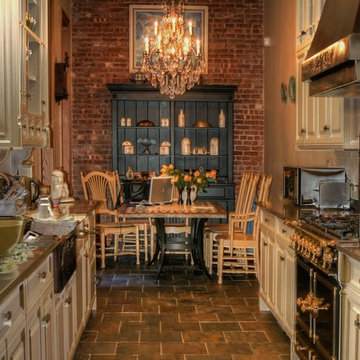
E 38th St. Kitchen
Traditional Raised Panel Doors
Painted & Glazed Finish
Silestone Counters
Geschlossene Klassische Küche mit profilierten Schrankfronten, beigen Schränken und schwarzen Elektrogeräten in New York
Geschlossene Klassische Küche mit profilierten Schrankfronten, beigen Schränken und schwarzen Elektrogeräten in New York
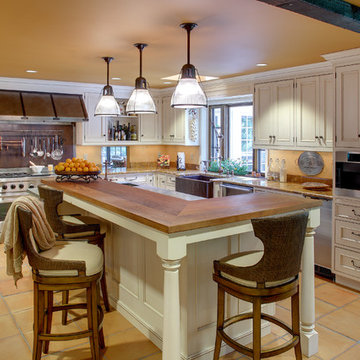
Mediterrane Küche in L-Form mit Landhausspüle, Schrankfronten mit vertiefter Füllung, weißen Schränken und Arbeitsplatte aus Holz in New York
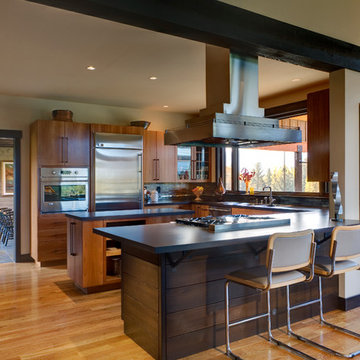
© Steve Keating - http://www.steve-keating.com/
Moderne Küche in U-Form mit flächenbündigen Schrankfronten in Seattle
Moderne Küche in U-Form mit flächenbündigen Schrankfronten in Seattle
Braune Küchen Ideen und Design
4
