Braune Küchen mit dunklen Holzschränken Ideen und Design
Suche verfeinern:
Budget
Sortieren nach:Heute beliebt
21 – 40 von 35.934 Fotos
1 von 3

Offene, Große Moderne Küche in L-Form mit hellem Holzboden, Kücheninsel, Unterbauwaschbecken, flächenbündigen Schrankfronten, dunklen Holzschränken, Quarzit-Arbeitsplatte, Küchenrückwand in Beige, Küchengeräten aus Edelstahl und beigem Boden in Boise

Julie Mannell Photography
Mittelgroße Retro Wohnküche in L-Form mit Quarzwerkstein-Arbeitsplatte, Küchenrückwand in Weiß, Rückwand aus Steinfliesen, Küchengeräten aus Edelstahl, braunem Holzboden, Doppelwaschbecken, dunklen Holzschränken, Kücheninsel und flächenbündigen Schrankfronten in Seattle
Mittelgroße Retro Wohnküche in L-Form mit Quarzwerkstein-Arbeitsplatte, Küchenrückwand in Weiß, Rückwand aus Steinfliesen, Küchengeräten aus Edelstahl, braunem Holzboden, Doppelwaschbecken, dunklen Holzschränken, Kücheninsel und flächenbündigen Schrankfronten in Seattle

Interior Designer: Allard & Roberts Interior Design, Inc.
Builder: Glennwood Custom Builders
Architect: Con Dameron
Photographer: Kevin Meechan
Doors: Sun Mountain
Cabinetry: Advance Custom Cabinetry
Countertops & Fireplaces: Mountain Marble & Granite
Window Treatments: Blinds & Designs, Fletcher NC

Mark Angeles
Offene, Mittelgroße Moderne Küche in L-Form mit Doppelwaschbecken, braunem Holzboden, Kücheninsel, flächenbündigen Schrankfronten, dunklen Holzschränken, Quarzwerkstein-Arbeitsplatte, Küchenrückwand in Weiß, Rückwand aus Keramikfliesen, Küchengeräten aus Edelstahl und beigem Boden in Los Angeles
Offene, Mittelgroße Moderne Küche in L-Form mit Doppelwaschbecken, braunem Holzboden, Kücheninsel, flächenbündigen Schrankfronten, dunklen Holzschränken, Quarzwerkstein-Arbeitsplatte, Küchenrückwand in Weiß, Rückwand aus Keramikfliesen, Küchengeräten aus Edelstahl und beigem Boden in Los Angeles
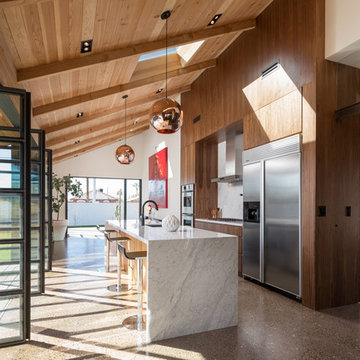
Jason Roehner
Zweizeilige Industrial Küche mit flächenbündigen Schrankfronten, dunklen Holzschränken, Küchenrückwand in Weiß, Rückwand aus Stein, Küchengeräten aus Edelstahl und Kücheninsel in Phoenix
Zweizeilige Industrial Küche mit flächenbündigen Schrankfronten, dunklen Holzschränken, Küchenrückwand in Weiß, Rückwand aus Stein, Küchengeräten aus Edelstahl und Kücheninsel in Phoenix

The bold and rustic kitchen is large enough to cook and entertain for many guests. The edges of the soapstone counter tops were left unfinished to add to the home's rustic charm.
Interior Design: Megan at M Design and Interiors
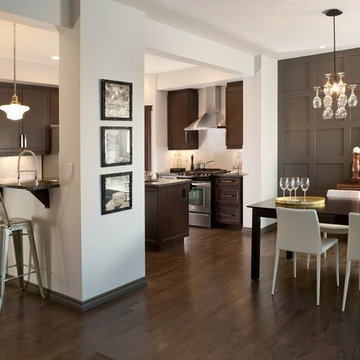
Moderne Wohnküche mit Schrankfronten mit vertiefter Füllung, dunklen Holzschränken und Küchengeräten aus Edelstahl in Edmonton

Lincoln Barbour
Mittelgroße Moderne Küche in L-Form mit Arbeitsplatte aus Holz, Küchengeräten aus Edelstahl, Schrankfronten im Shaker-Stil, dunklen Holzschränken, Küchenrückwand in Weiß, Rückwand aus Stein, Unterbauwaschbecken und braunem Holzboden in Portland
Mittelgroße Moderne Küche in L-Form mit Arbeitsplatte aus Holz, Küchengeräten aus Edelstahl, Schrankfronten im Shaker-Stil, dunklen Holzschränken, Küchenrückwand in Weiß, Rückwand aus Stein, Unterbauwaschbecken und braunem Holzboden in Portland
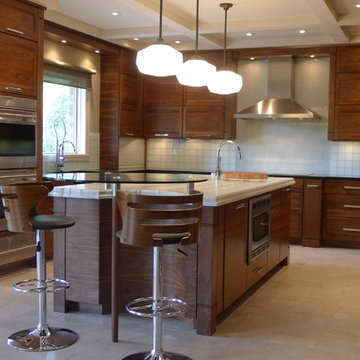
This amazing kitchen was a total transformation from the original. Windows were removed and added, walls moved back and a total remodel.
The original plain ceiling was changed to a coffered ceiling, the lighting all totally re-arranged, new floors, trim work as well as the new layout.
I designed the kitchen with a horizontal wood grain using a custom door panel design, this is used also in the detailing of the front apron of the soapstone sink. The profile is also picked up on the profile edge of the marble island.
The floor is a combination of a high shine/flat porcelain. The high shine is run around the perimeter and around the island. The Boos chopping board at the working end of the island is set into the marble, sitting on top of a bowed base cabinet. At the other end of the island i pulled in the curve to allow for the glass table to sit over it, the grain on the island follows the flat panel doors. All the upper doors have Blum Aventos lift systems and the chefs pantry has ample storage. Also for storage i used 2 aluminium appliance garages. The glass tile backsplash is a combination of a pencil used vertical and square tiles. Over in the breakfast area we chose a concrete top table with supports that mirror the custom designed open bookcase.
The project is spectacular and the clients are very happy with the end results.

You enter the property from the high side through a contemporary iron gate to access a large double garage with internal access. A natural stone blade leads to our signature, individually designed timber entry door.
The top-floor entry flows into a spacious open-plan living, dining, kitchen area drenched in natural light and ample glazing captures the breathtaking views over middle harbour. The open-plan living area features a high curved ceiling which exaggerates the space and creates a unique and striking frame to the vista.
With stone that cascades to the floor, the island bench is a dramatic focal point of the kitchen. Designed for entertaining and positioned to capture the vista. Custom designed dark timber joinery brings out the warmth in the stone bench.
Also on this level, a dramatic powder room with a teal and navy blue colour palette, a butler’s pantry, a modernized formal dining space, a large outdoor balcony, a cozy sitting nook with custom joinery specifically designed to house the client’s vinyl record player.
This split-level home cascades down the site following the contours of the land. As we step down from the living area, the internal staircase with double heigh ceilings, pendant lighting and timber slats which create an impressive backdrop for the dining area.
On the next level, we come to a home office/entertainment room. Double height ceilings and exotic wallpaper make this space intensely more interesting than your average home office! Floor-to-ceiling glazing captures an outdoor tropical oasis, adding to the wow factor.
The following floor includes guest bedrooms with ensuites, a laundry and the master bedroom with a generous balcony and an ensuite that presents a large bath beside a picture window allowing you to capture the westerly sunset views from the tub. The ground floor to this split-level home features a rumpus room which flows out onto the rear garden.
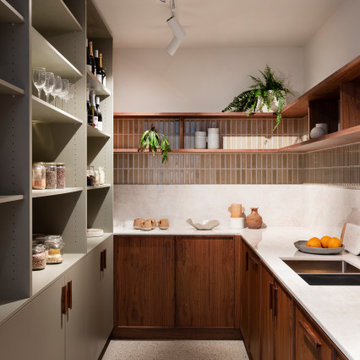
The stunning kitchen is a nod to the 70's - dark walnut cabinetry combined with glazed tiles and polished stone. Plenty of storage and Butlers Pantry make this an entertainers dream.
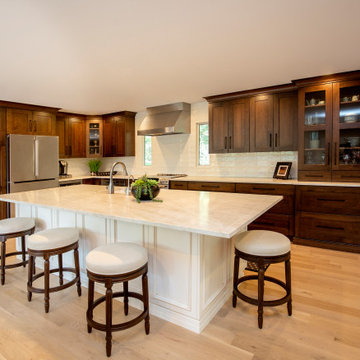
Dark cabinetry on the periphery grounds the space, while white, antiqued cabinetry on the island add contrast and a touch of traditional.
Offene, Große Klassische Küche in L-Form mit Unterbauwaschbecken, profilierten Schrankfronten, dunklen Holzschränken, Quarzit-Arbeitsplatte, Küchenrückwand in Weiß, Rückwand aus Metrofliesen, Küchengeräten aus Edelstahl, hellem Holzboden, Kücheninsel, beigem Boden und weißer Arbeitsplatte in Denver
Offene, Große Klassische Küche in L-Form mit Unterbauwaschbecken, profilierten Schrankfronten, dunklen Holzschränken, Quarzit-Arbeitsplatte, Küchenrückwand in Weiß, Rückwand aus Metrofliesen, Küchengeräten aus Edelstahl, hellem Holzboden, Kücheninsel, beigem Boden und weißer Arbeitsplatte in Denver
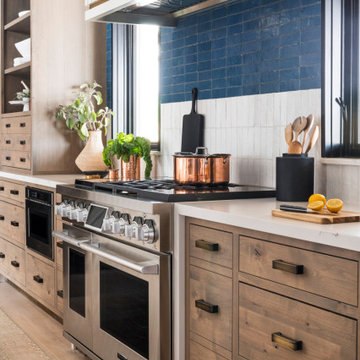
This kitchen was designed by Sarah Robertsonof Studio Dearborn for the House Beautiful Whole Home Concept House 2020 in Denver, Colorado. Photos Adam Macchia. For more information, you may visit our website at www.studiodearborn.com or email us at info@studiodearborn.com.
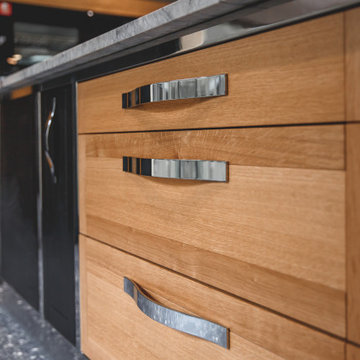
Notre savoir-faire d’exception de la conception à la réalisation
Dans notre showroom, à Déville lès Rouen, venez découvrir notre savoir-faire unique sur la conception de cuisines sur mesure aménagées et entièrement équipées en électroménagers haut de gamme.
Chic et intemporelle
Pour la réalisation de cette cuisine implantée dans notre showroom de Déville les Rouen, nous avons mêlé des matériaux nobles : l’inox poli, le chêne naturel, le chêne laqué noir et un plan de travail en Bianco Nuvola pour un résultat moderne et design.
Une implantation réfléchie
Parce que la fonctionnalité est indispensable, l’îlot est multifonction : élément central, il accueille une table de cuisson, un espace de préparation, de multiples rangements aménagés et un espace repas convivial. Entièrement sur mesure, il est notre signature : un châssis en inox poli habillé de façades en bois.
Un mural lui fait face, composé d’électroménagers de grande qualité, intégrant un four combiné vapeur, une cave à vin, un four combiné micro-ondes, deux tiroirs culinaires et un tiroir de mise sous vide, ainsi que des rangements astucieux. Son agencement est astucieux, les appareils électroménagers dernière génération de la marque Miele sont placés en hauteur afin d’obtenir une praticité dans l'ensemble de vos déplacements.
Un espace supplémentaire avec des meubles et un plan de travail en Bianco Nuvola intègre le lavage (lave-vaisselle et évier) et le Mastercool Miele, un réfrigérateur combiné congélateur de 75cm.
L’ensemble est surplombé d’un plafond filtrant réalisé sur mesure par Lanef Passion, permettant une aspiration professionnelle et un design élégant.
Venez découvrir cette réalisation d’exception dans notre showroom de Déville lès Rouen.
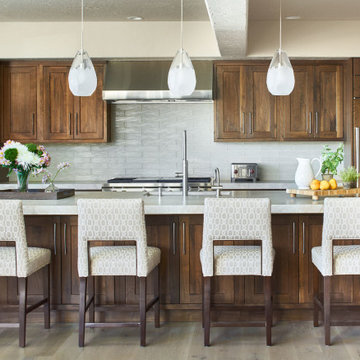
Rustikale Küche mit Schrankfronten mit vertiefter Füllung und dunklen Holzschränken in Denver
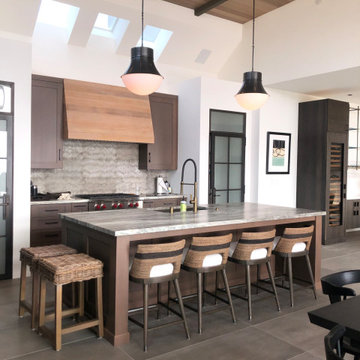
Zweizeilige Moderne Küche mit Unterbauwaschbecken, Schrankfronten im Shaker-Stil, dunklen Holzschränken, Küchenrückwand in Grau, Küchengeräten aus Edelstahl, Kücheninsel, grauem Boden, grauer Arbeitsplatte, freigelegten Dachbalken und Holzdecke in San Francisco
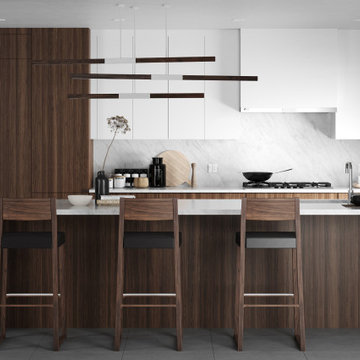
Get the look: The sleek modern lines and balanced combination of natural materials found in the Noe Valley inspired kitchen design, will bring a warm contemporary look to any home. Through the use of two-toned frameless touch-latch cabinetry, this design is uncluttered and timeless. By incorporating durable materials such as quartz countertops and walnut cabinetry, the Noe Kitchen can easily handle the day to day wear and tear of family life while retaining a sophisticated yet inviting look. Paired with your choice of modern lighting and options for open shelving, NOE is a versatile design that can bring life back to the heart of every home; your kitchen.
Get this look and more at Skipp.co
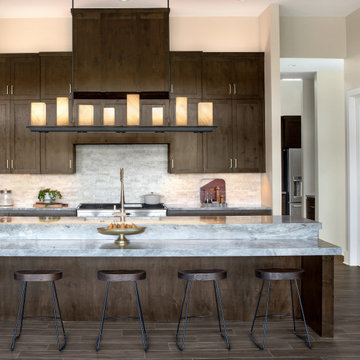
Zweizeilige, Große Klassische Küche mit Unterbauwaschbecken, Schrankfronten im Shaker-Stil, dunklen Holzschränken, Granit-Arbeitsplatte, Küchenrückwand in Grau, Rückwand aus Steinfliesen, Küchengeräten aus Edelstahl, Porzellan-Bodenfliesen, Kücheninsel, braunem Boden und grauer Arbeitsplatte in Austin
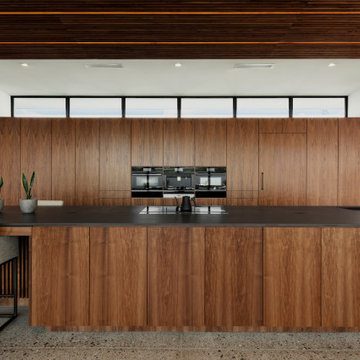
Photo by Roehner + Ryan
Offene, Zweizeilige Mediterrane Küche mit Unterbauwaschbecken, flächenbündigen Schrankfronten, dunklen Holzschränken, Quarzwerkstein-Arbeitsplatte, Elektrogeräten mit Frontblende, Betonboden, Kücheninsel und schwarzer Arbeitsplatte in Phoenix
Offene, Zweizeilige Mediterrane Küche mit Unterbauwaschbecken, flächenbündigen Schrankfronten, dunklen Holzschränken, Quarzwerkstein-Arbeitsplatte, Elektrogeräten mit Frontblende, Betonboden, Kücheninsel und schwarzer Arbeitsplatte in Phoenix

Who wouldn't love to wake up to this coffee bar that is both warm and inviting! The walnut floating shelves are a great way to display all your glassware, cups and accessories.
Braune Küchen mit dunklen Holzschränken Ideen und Design
2