Braune Küchen mit Einbauwaschbecken Ideen und Design
Suche verfeinern:
Budget
Sortieren nach:Heute beliebt
61 – 80 von 20.912 Fotos
1 von 3

Einzeilige, Mittelgroße Maritime Küche mit Vorratsschrank, Einbauwaschbecken, Schrankfronten mit vertiefter Füllung, weißen Schränken, Granit-Arbeitsplatte, Küchenrückwand in Weiß, Rückwand aus Granit, Küchengeräten aus Edelstahl, hellem Holzboden, beigem Boden und weißer Arbeitsplatte in Sydney

Mittelgroße Klassische Wohnküche in L-Form mit Einbauwaschbecken, Schrankfronten im Shaker-Stil, hellen Holzschränken, Marmor-Arbeitsplatte, Küchenrückwand in Weiß, Küchengeräten aus Edelstahl, hellem Holzboden, Kücheninsel, braunem Boden, grauer Arbeitsplatte, gewölbter Decke und Rückwand aus Keramikfliesen in Dallas
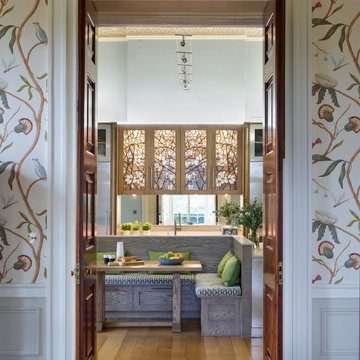
Simon Taylor Furniture was commissioned to design a contemporary kitchen and dining space in a Grade II listed Georgian property in Berkshire. Formerly a stately home dating back to 1800, the property had been previously converted into luxury apartments. The owners, a couple with three children, live in the ground floor flat, which has retained its original features throughout.
When the property was originally converted, the ground floor drawing room salon had been reconfigured to become the kitchen and the owners wanted to use the same enclosed space, but to bring the look of the room completely up to date as a new contemporary kitchen diner. In direct contrast to the ornate cornicing in the original ceiling, the owners also wanted the new space to have a state of the art industrial style, reminiscent of a professional restaurant kitchen.
The challenge for Simon Taylor Furniture was to create a truly sleek kitchen design whilst softening the look of the overall space to both complement the older aspects of the room and to be a comfortable family dining area. For this, they combined three essential materials: brushed stainless steel and glass with stained ask for the accents and also the main dining area.
Simon Taylor Furniture designed and manufactured all the tall kitchen cabinetry that houses dry goods and integrated cooling models including an wine climate cabinet, all with brushed stainless steel fronts and handles with either steel or glass-fronted top boxes. To keep the perfect perspective with the four metre high ceiling, these were designed as three metre structures and are all top lit with LED lighting. Overhead cabinets are also brushed steel with glass fronts and all feature LED strip lighting within the interiors. LED spotlighting is used at the base of the overhead cupboards above both the sink and cooking runs. Base units all feature steel fronted doors and drawers, and all have stainless steel handles as well.
Between two original floor to ceiling windows to the left of the room is a specially built tall steel double door dresser cabinet with pocket doors at the central section that fold back into recesses to reveal a fully stocked bar and a concealed flatscreen TV. At the centre of the room is a long steel island with a Topus Concrete worktop by Caesarstone; a work surface with a double pencil edge that is featured throughout the kitchen. The island is attached to L-shaped bench seating with pilasters in stained ash for the dining area to complement a bespoke freestanding stained ash dining table, also designed and made by Simon Taylor Furniture.
Along the industrial style cooking run, surrounded by stained ash undercounter base cabinets are a range of cooking appliances by Gaggenau. These include a 40cm domino gas hob and a further 40cm domino gas wok which surround a 60cm induction hob with a downdraft extractors. To the left of the surface cooking area is a tall bank of two 76cm Vario ovens in stainless steel and glass. An additional integrated microwave with matching glass-fronted warming drawer by Miele is installed under counter within the island run.
Facing the door from the hallway and positioned centrally between the tall steel cabinets is the sink run featuring a stainless steel undermount sink by 1810 Company and a tap by Grohe with an integrated dishwasher by Miele in the units beneath. Directly above is an antique mirror splashback beneath to reflect the natural light in the room, and above that is a stained ash overhead cupboard to accommodate all glasses and stemware. This features four stained glass panels designed by Simon Taylor Furniture, which are inspired by the works of Louis Comfort Tiffany from the Art Nouveau period. The owners wanted the stunning panels to be a feature of the room when they are backlit at night.
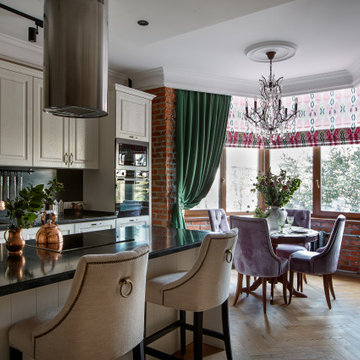
Einzeilige Klassische Wohnküche mit Einbauwaschbecken, weißen Schränken, Küchenrückwand in Schwarz, Kücheninsel und beigem Boden in Jekaterinburg
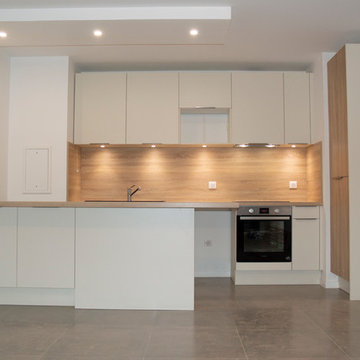
Belle cuisine blanche et bois parallèle avec ilot, nombreux rangements et luminaires intégrés.
Mittelgroße, Zweizeilige Moderne Wohnküche mit Einbauwaschbecken, Kassettenfronten, weißen Schränken, Arbeitsplatte aus Holz, Elektrogeräten mit Frontblende, Keramikboden, Kücheninsel, grauem Boden und beiger Arbeitsplatte in Paris
Mittelgroße, Zweizeilige Moderne Wohnküche mit Einbauwaschbecken, Kassettenfronten, weißen Schränken, Arbeitsplatte aus Holz, Elektrogeräten mit Frontblende, Keramikboden, Kücheninsel, grauem Boden und beiger Arbeitsplatte in Paris
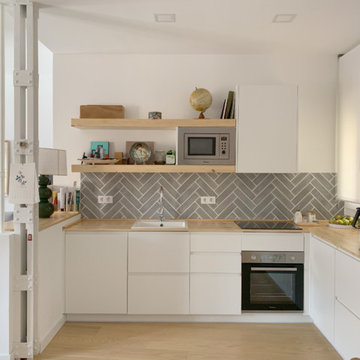
Cocina en forma de L abierta al salón en melamina blanca y encimera de madera. Frente de la cocina es espiga gris y estantes de pared con microondas y decoración. Suelos en madera natural y viga vista en metal blanco

Große, Offene Moderne Küche in L-Form mit Einbauwaschbecken, flächenbündigen Schrankfronten, weißen Schränken, Arbeitsplatte aus Holz, Küchenrückwand in Braun, Rückwand aus Holz, Küchengeräten aus Edelstahl, Vinylboden, Kücheninsel, braunem Boden und brauner Arbeitsplatte in Novosibirsk

Completely modernized and changed this previously dated kitchen. We installed a stovetop with downdraft rather than an overhead vent.
Mittelgroße, Zweizeilige Moderne Küche mit Einbauwaschbecken, offenen Schränken, dunklen Holzschränken, Quarzit-Arbeitsplatte, Küchenrückwand in Weiß, Küchengeräten aus Edelstahl, dunklem Holzboden, Kücheninsel, braunem Boden, weißer Arbeitsplatte und Rückwand aus Keramikfliesen in Atlanta
Mittelgroße, Zweizeilige Moderne Küche mit Einbauwaschbecken, offenen Schränken, dunklen Holzschränken, Quarzit-Arbeitsplatte, Küchenrückwand in Weiß, Küchengeräten aus Edelstahl, dunklem Holzboden, Kücheninsel, braunem Boden, weißer Arbeitsplatte und Rückwand aus Keramikfliesen in Atlanta

From Kitchen to Living Room. We do that.
Offene, Mittelgroße, Zweizeilige Moderne Küche mit Einbauwaschbecken, flächenbündigen Schrankfronten, schwarzen Schränken, Arbeitsplatte aus Holz, schwarzen Elektrogeräten, Betonboden, Kücheninsel, grauem Boden und brauner Arbeitsplatte in San Francisco
Offene, Mittelgroße, Zweizeilige Moderne Küche mit Einbauwaschbecken, flächenbündigen Schrankfronten, schwarzen Schränken, Arbeitsplatte aus Holz, schwarzen Elektrogeräten, Betonboden, Kücheninsel, grauem Boden und brauner Arbeitsplatte in San Francisco

Y- Line Pronorm kitchen, Matt Lacquer Stone Grey with Oak Sepia.
Worktop; Dekton Aura 15
Tap; Quooker Tap Flex - Filtered and hot water
Appliances; Siemens top of the range - Studio Line
1. Coffee Machine
2. Warming drawer
3. Single oven/ Microwave steam
4. Full steam cooking sous Vide oven
5. Vacuum drawer for Sous Vide cooking
6. Touch to open dishwasher
7. Venting Hob
8. Integrated Freezer
9. Integrated Fridge
10. Capel Wine Cooler
This kitchen is an L-Shaped Kitchen, 4.9m x 2.5m , with a central 2.25m x 1m island. Venting hob in the island allowed for some decorative lighting above the island. The warmth of the rich dark oak sepia tall units and shelving combined with light stone grey wall units and base units, finished off with Dekton White Aura 15 counter tops and waterfall island. Simply Stunning yet space saving, making the most efficient use of space.

Mittelgroße Rustikale Wohnküche in L-Form mit Einbauwaschbecken, Schrankfronten im Shaker-Stil, hellen Holzschränken, Granit-Arbeitsplatte, bunter Rückwand, Rückwand aus Glasfliesen, Küchengeräten aus Edelstahl, Vinylboden, Kücheninsel, braunem Boden und bunter Arbeitsplatte in Minneapolis
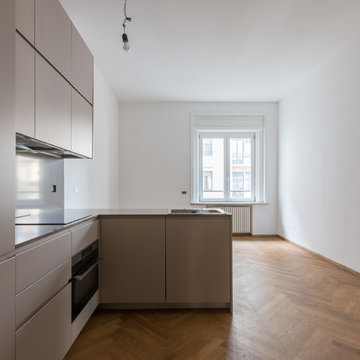
Offene, Kleine Moderne Küche in L-Form mit Einbauwaschbecken, flächenbündigen Schrankfronten, braunen Schränken, Quarzit-Arbeitsplatte, Elektrogeräten mit Frontblende, braunem Holzboden und grauer Arbeitsplatte in Mailand

Geschlossene, Große, Zweizeilige Moderne Küche mit Einbauwaschbecken, flächenbündigen Schrankfronten, schwarzen Schränken, Arbeitsplatte aus Holz, Küchenrückwand in Grau, schwarzen Elektrogeräten, Porzellan-Bodenfliesen, Kücheninsel, beigem Boden, Glasrückwand und brauner Arbeitsplatte in Washington, D.C.
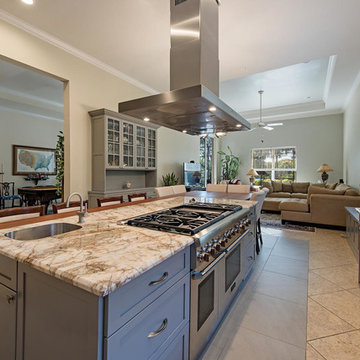
Beautiful kitchen with clean lines and design upgrades.
Mittelgroße Moderne Wohnküche in L-Form mit Einbauwaschbecken, Schrankfronten im Shaker-Stil, hellbraunen Holzschränken, Marmor-Arbeitsplatte, Küchenrückwand in Weiß, Rückwand aus Terrakottafliesen, Küchengeräten aus Edelstahl, Porzellan-Bodenfliesen, Kücheninsel und beigem Boden in Miami
Mittelgroße Moderne Wohnküche in L-Form mit Einbauwaschbecken, Schrankfronten im Shaker-Stil, hellbraunen Holzschränken, Marmor-Arbeitsplatte, Küchenrückwand in Weiß, Rückwand aus Terrakottafliesen, Küchengeräten aus Edelstahl, Porzellan-Bodenfliesen, Kücheninsel und beigem Boden in Miami
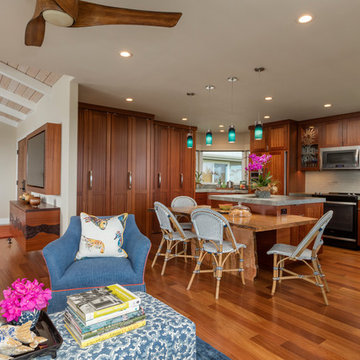
Ian Lindsey
Große Wohnküche in U-Form mit Einbauwaschbecken, flächenbündigen Schrankfronten, dunklen Holzschränken, Granit-Arbeitsplatte, Küchenrückwand in Weiß, Rückwand aus Glasfliesen, Küchengeräten aus Edelstahl, dunklem Holzboden, Kücheninsel und braunem Boden in Hawaii
Große Wohnküche in U-Form mit Einbauwaschbecken, flächenbündigen Schrankfronten, dunklen Holzschränken, Granit-Arbeitsplatte, Küchenrückwand in Weiß, Rückwand aus Glasfliesen, Küchengeräten aus Edelstahl, dunklem Holzboden, Kücheninsel und braunem Boden in Hawaii
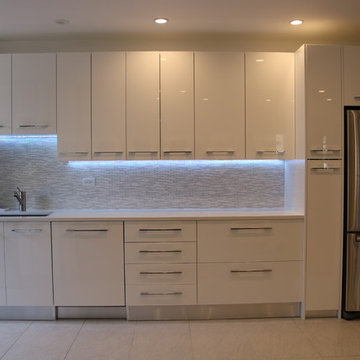
One of our Italian white lacquer modern kitchen projects in NYC's Upper West Side.
Geschlossene, Einzeilige, Kleine Moderne Küche ohne Insel mit Einbauwaschbecken, flächenbündigen Schrankfronten, weißen Schränken, Quarzwerkstein-Arbeitsplatte, Küchenrückwand in Blau, Rückwand aus Keramikfliesen, Küchengeräten aus Edelstahl, Keramikboden und beigem Boden in New York
Geschlossene, Einzeilige, Kleine Moderne Küche ohne Insel mit Einbauwaschbecken, flächenbündigen Schrankfronten, weißen Schränken, Quarzwerkstein-Arbeitsplatte, Küchenrückwand in Blau, Rückwand aus Keramikfliesen, Küchengeräten aus Edelstahl, Keramikboden und beigem Boden in New York

Mittelgroße Rustikale Wohnküche in U-Form mit Einbauwaschbecken, hellen Holzschränken, Granit-Arbeitsplatte, Küchenrückwand in Grau, Rückwand aus Metrofliesen, Küchengeräten aus Edelstahl, Keramikboden, Kücheninsel, beigem Boden und Schrankfronten im Shaker-Stil in New York

Mittelgroße Moderne Küche ohne Insel mit Einbauwaschbecken, flächenbündigen Schrankfronten, hellbraunen Holzschränken, Mineralwerkstoff-Arbeitsplatte, Küchenrückwand in Grün, Rückwand aus Mosaikfliesen, Küchengeräten aus Edelstahl und Keramikboden in Miami
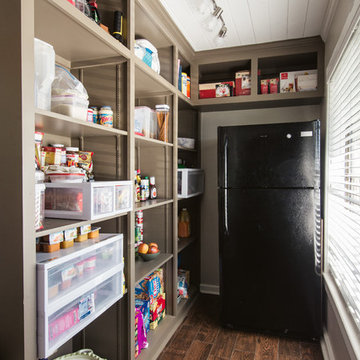
A new swing door from the kitchen leads into a large walk‐in pantry. The room was previously a hallway with abandoned exterior doorways. The doors were eliminated and brickwork and walls repaired to create a functional storage annex. The new
pantry features adjustable custom shelving, a deep freezer and broom closet.
Photo Credit- Sharperphoto
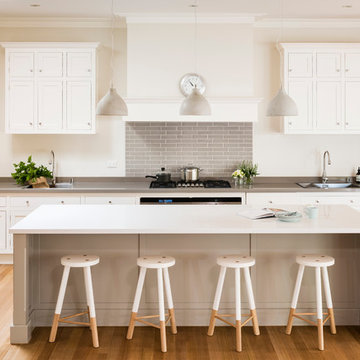
Tim Turner Photography
Klassische Küche mit Einbauwaschbecken, Schrankfronten im Shaker-Stil, weißen Schränken, weißen Elektrogeräten, braunem Holzboden, Kücheninsel, Küchenrückwand in Grau und Rückwand aus Metrofliesen in Melbourne
Klassische Küche mit Einbauwaschbecken, Schrankfronten im Shaker-Stil, weißen Schränken, weißen Elektrogeräten, braunem Holzboden, Kücheninsel, Küchenrückwand in Grau und Rückwand aus Metrofliesen in Melbourne
Braune Küchen mit Einbauwaschbecken Ideen und Design
4