Braune Küchen mit Kalk-Rückwand Ideen und Design
Suche verfeinern:
Budget
Sortieren nach:Heute beliebt
1 – 20 von 975 Fotos
1 von 3
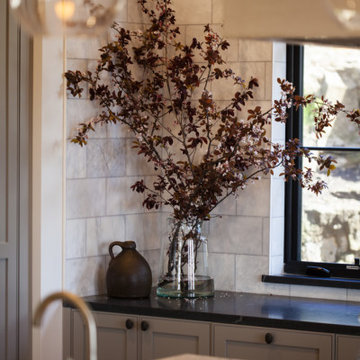
Große Mediterrane Wohnküche in L-Form mit Landhausspüle, Schrankfronten im Shaker-Stil, grauen Schränken, Arbeitsplatte aus Holz, Küchenrückwand in Weiß, Kalk-Rückwand, Küchengeräten aus Edelstahl, hellem Holzboden, Kücheninsel, beigem Boden und weißer Arbeitsplatte in San Francisco

White and black distressed kitchen cabinets in this large traditional kitchen.
Große Klassische Wohnküche in U-Form mit beigen Schränken, Küchenrückwand in Beige, Elektrogeräten mit Frontblende, Schrankfronten mit vertiefter Füllung, Granit-Arbeitsplatte, Kücheninsel, dunklem Holzboden, Kalk-Rückwand und beiger Arbeitsplatte in Toronto
Große Klassische Wohnküche in U-Form mit beigen Schränken, Küchenrückwand in Beige, Elektrogeräten mit Frontblende, Schrankfronten mit vertiefter Füllung, Granit-Arbeitsplatte, Kücheninsel, dunklem Holzboden, Kalk-Rückwand und beiger Arbeitsplatte in Toronto
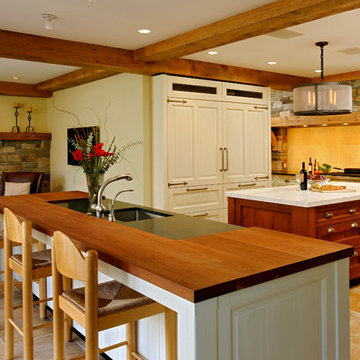
Offene, Geräumige Klassische Küche in L-Form mit Speckstein-Arbeitsplatte, Unterbauwaschbecken, profilierten Schrankfronten, weißen Schränken, Küchenrückwand in Beige, Elektrogeräten mit Frontblende, Kalkstein, zwei Kücheninseln und Kalk-Rückwand in Washington, D.C.
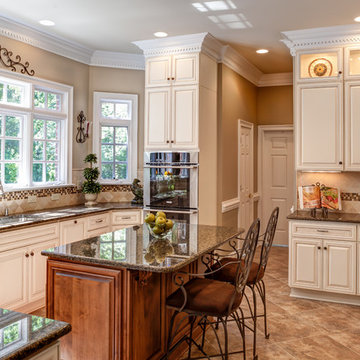
© Deborah Scannell Photography
Klassische Küche mit profilierten Schrankfronten, beigen Schränken, Küchenrückwand in Beige, Küchengeräten aus Edelstahl und Kalk-Rückwand in Charlotte
Klassische Küche mit profilierten Schrankfronten, beigen Schränken, Küchenrückwand in Beige, Küchengeräten aus Edelstahl und Kalk-Rückwand in Charlotte
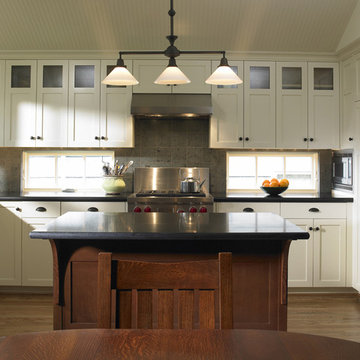
Shaker-style kitchen with Stickley inspired island. Limestone backsplash and honed granite countertops.
photo credit - Patrick Barta Photography
Klassische Küche in L-Form mit Küchengeräten aus Edelstahl, Granit-Arbeitsplatte und Kalk-Rückwand in Seattle
Klassische Küche in L-Form mit Küchengeräten aus Edelstahl, Granit-Arbeitsplatte und Kalk-Rückwand in Seattle

Features: Custom Wood Hood with Enkeboll Corbels # CBL-AO0; Dentil Moulding; Wine Rack; Custom Island with Enkeboll Corbels # CBL-AMI; Beadboard; Cherry Wood Appliance Panels; Fluted Pilasters
Cabinets: Honey Brook Custom Cabinets in Cherry Wood with Nutmeg Finish; New Canaan Beaded Flush Inset Door Style
Countertops: 3cm Roman Gold Granite with Waterfall Edge
Photographs by Apertures, Inc.

A tuscan triumph located as part of the historic Knapp Estate nested in the hills of Montecito, California, looking South towards Malibu. This kitchen displays beautifully crafted details in the cabinetry, corbels, coffered ceiling and tile work. Stunning and elegant, this kitchen designed by DesignArt Studios was exactly what the clients wanted. Features include paneled appliances, prep sink in the island, and a custom plaster hood,

Ny lucka - livfulla FLAT OAK till IKEA stommar.
Vår nya designserie FLAT, som vi tagit fram i samarbete med livsstils influencern Elin Skoglund, är en elegant slät lucka i ek. Luckor och fronter har ett slätt fanér i olika bredder och skapar på så sätt ett levande uttryck.
Luckorna är anpassade till IKEAs köks- och garderobstommar. Varje kök och garderob får med de här luckorna sitt unika utseende. Ett vackert trähantverk
i ek som blir hållbara lösningar med mycket känsla och värme hemma hos dig till ett mycket bra pris.
New front - vibrant FLAT OAK for IKEA bases.
Our new FLAT design series, which we have developed in collaboration with the lifestyle influencer Elin Skoglund, is an elegant smooth front in oak. Doors and fronts have a smooth veneer in different widths, thus creating a vivid expression.
The doors are adapted to IKEA's kitchen and wardrobe bases. Every kitchen and wardrobe with these doors get their unique look. A beautiful wooden craft in oak that becomes sustainable solutions with a lot of feeling and warmth at your home at a very good price.

Roger Wade Studio
Urige Küche in U-Form mit Unterbauwaschbecken, Granit-Arbeitsplatte, Küchenrückwand in Grau, Kalk-Rückwand, Elektrogeräten mit Frontblende, dunklem Holzboden, zwei Kücheninseln, braunem Boden, Schrankfronten im Shaker-Stil und grauen Schränken in Sacramento
Urige Küche in U-Form mit Unterbauwaschbecken, Granit-Arbeitsplatte, Küchenrückwand in Grau, Kalk-Rückwand, Elektrogeräten mit Frontblende, dunklem Holzboden, zwei Kücheninseln, braunem Boden, Schrankfronten im Shaker-Stil und grauen Schränken in Sacramento

Mittelgroße Mediterrane Wohnküche in L-Form mit Glasfronten, beigen Schränken, Küchenrückwand in Beige, Elektrogeräten mit Frontblende, Kücheninsel, Landhausspüle, Quarzit-Arbeitsplatte, Kalkstein, Kalk-Rückwand und beigem Boden in Orange County

Große Urige Küche in L-Form mit Landhausspüle, hellbraunen Holzschränken, Kalkstein-Arbeitsplatte, Kalk-Rückwand, Küchengeräten aus Edelstahl, braunem Holzboden, Kücheninsel, braunem Boden, Schrankfronten im Shaker-Stil, Küchenrückwand in Schwarz und schwarzer Arbeitsplatte in Sonstige
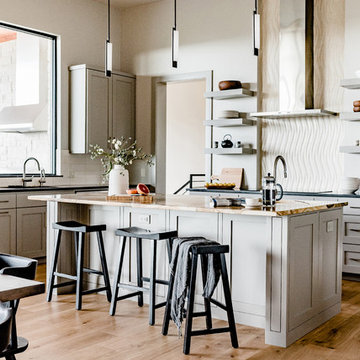
An Indoor Lady
Moderne Küche mit Schrankfronten im Shaker-Stil, Granit-Arbeitsplatte, Küchenrückwand in Beige, Kalk-Rückwand, hellem Holzboden und Kücheninsel in Austin
Moderne Küche mit Schrankfronten im Shaker-Stil, Granit-Arbeitsplatte, Küchenrückwand in Beige, Kalk-Rückwand, hellem Holzboden und Kücheninsel in Austin
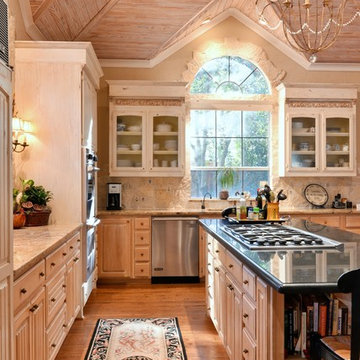
Ida Bray Deats, Contractor-Consultant; Manuel Zapata, Granite-Tile Fabrication, natural stone from Levantina Dallas (Yellow River & Absolute Black granite). Photography by Michael Hunter.

This client had a small very outdated kitchen. we took out all cabinets. Closed up the block small windows. Framed the refrigerator and created more storage space. We added details on island and fan hood and around the pull-out space cabinet. Note the re/orange line in the cabinets and on the crown modeling.
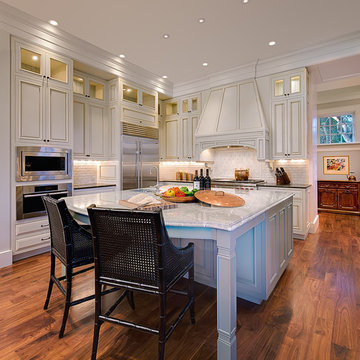
Photo Credit: Holger Obenaus
Description: Built as a refuge for a busy California couple, this creek-side cottage was constructed on land populated with ancient live oaks; sited to preserve the oaks and accentuate the creek-side vistas. The owners wanted their Kiawah home to be less formal than their primary residence, ensuring that it would accommodate 3 – 4 vacationing couples. Volumes, room shapes and arrangements provide classical symmetries, while careful detailing with variations in colors, finishes and furnishings provide soothing spaces for relaxation.

Set in the rolling hills of Virginia known for its horse farms and wineries, this new custom home has Old World charm by incorporating such elements as reclaimed barnwood floors, rustic wood and timewonn paint finishes, and other treasures found at home and abroad treasured by this international family.
Photos by :Greg Hadley
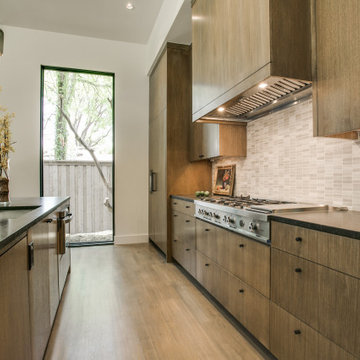
Offene, Geräumige Moderne Küche in L-Form mit Waschbecken, flächenbündigen Schrankfronten, hellbraunen Holzschränken, Granit-Arbeitsplatte, Küchenrückwand in Grau, Kalk-Rückwand, Elektrogeräten mit Frontblende, dunklem Holzboden, Kücheninsel, grauem Boden und schwarzer Arbeitsplatte in Dallas

This homes timeless design captures the essence of Santa Barbara Style. Indoor and outdoor spaces intertwine as you move from one to the other. Amazing views, intimately scaled spaces, subtle materials, thoughtfully detailed, and warmth from natural light are all elements that make this home feel so welcoming. The outdoor areas all have unique views and the property landscaping is well tailored to complement the architecture. We worked with the Client and Sharon Fannin interiors.
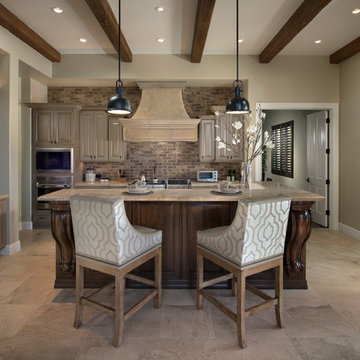
Baxter Imaging
Klassische Küche in L-Form mit profilierten Schrankfronten, beigen Schränken, Elektrogeräten mit Frontblende und Kalk-Rückwand in Phoenix
Klassische Küche in L-Form mit profilierten Schrankfronten, beigen Schränken, Elektrogeräten mit Frontblende und Kalk-Rückwand in Phoenix
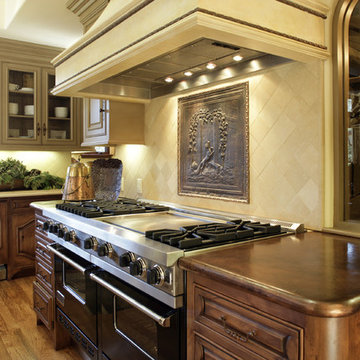
This Tuscan beauty is a perfect family getaway. A grand entrance flows into an elongated foyer with a stone and wood inlay floor, a box beam ceiling, and an impressive fireplace that lavishly separates the living and dining rooms. The kitchen is built to handle seven children, including copper-hammered countertops intended to age gracefully. The master bath features a celestial window bridge, which continues above a separate tub and shower. Outside, a corridor of perfectly aligned Palladian columns forms a covered portico. The columns support seven cast concrete arches.
Braune Küchen mit Kalk-Rückwand Ideen und Design
1