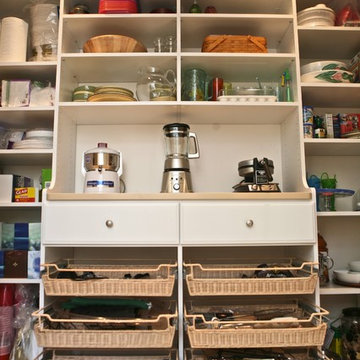Braune Küchen mit offenen Schränken Ideen und Design
Suche verfeinern:
Budget
Sortieren nach:Heute beliebt
201 – 220 von 1.643 Fotos
1 von 3

Klassische Küche ohne Insel in U-Form mit Vorratsschrank, offenen Schränken und grauen Schränken in Vancouver

Geschlossene, Kleine Landhausstil Küche in L-Form mit offenen Schränken, weißen Schränken, Arbeitsplatte aus Holz, Betonboden, beigem Boden und brauner Arbeitsplatte in Austin
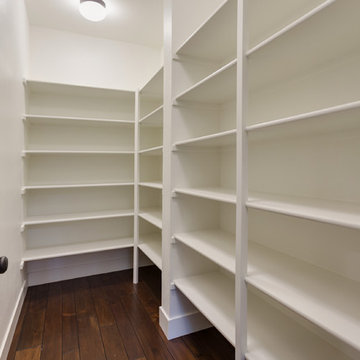
Our client's wanted to create a home that was a blending of a classic farmhouse style with a modern twist, both on the interior layout and styling as well as the exterior. With two young children, they sought to create a plan layout which would provide open spaces and functionality for their family but also had the flexibility to evolve and modify the use of certain spaces as their children and lifestyle grew and changed.

Photo by Kip Dawkins
Große Moderne Küche in U-Form mit Vorratsschrank, Doppelwaschbecken, weißen Schränken, Speckstein-Arbeitsplatte, bunter Rückwand, Rückwand aus Marmor, Küchengeräten aus Edelstahl, braunem Holzboden, Kücheninsel, beigem Boden und offenen Schränken in Richmond
Große Moderne Küche in U-Form mit Vorratsschrank, Doppelwaschbecken, weißen Schränken, Speckstein-Arbeitsplatte, bunter Rückwand, Rückwand aus Marmor, Küchengeräten aus Edelstahl, braunem Holzboden, Kücheninsel, beigem Boden und offenen Schränken in Richmond

This whole house remodel integrated the kitchen with the dining room, entertainment center, living room and a walk in pantry. We remodeled a guest bathroom, and added a drop zone in the front hallway dining.

Traditional white pantry. Ten feet tall with walnut butcher block counter top, Shaker drawer fronts, polished chrome hardware, baskets with canvas liners, pullouts for canned goods and cooking sheet slots.

Zweizeilige, Kleine Klassische Küche mit Vorratsschrank, offenen Schränken, weißen Schränken, Laminat-Arbeitsplatte, Küchenrückwand in Weiß, Rückwand aus Holz und Keramikboden in Tampa
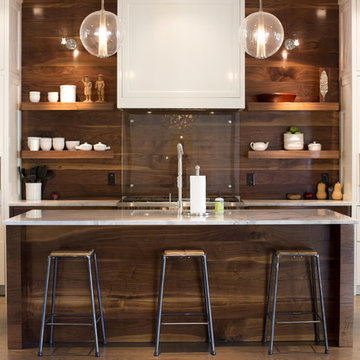
Photo Credit: Brinson
Moderne Küche mit offenen Schränken, dunklen Holzschränken, Glasrückwand, braunem Holzboden und Kücheninsel in Atlanta
Moderne Küche mit offenen Schränken, dunklen Holzschränken, Glasrückwand, braunem Holzboden und Kücheninsel in Atlanta
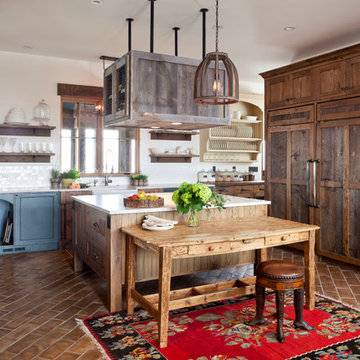
Emily Redfield; EMR Photography
Landhaus Küche in U-Form mit Landhausspüle, Küchenrückwand in Weiß, Rückwand aus Keramikfliesen, Elektrogeräten mit Frontblende, Terrakottaboden, Kücheninsel, offenen Schränken und dunklen Holzschränken in Denver
Landhaus Küche in U-Form mit Landhausspüle, Küchenrückwand in Weiß, Rückwand aus Keramikfliesen, Elektrogeräten mit Frontblende, Terrakottaboden, Kücheninsel, offenen Schränken und dunklen Holzschränken in Denver

Constructed From 3/4 Maple Plywood with Solid Hardwood Face Frame
Mittelgroße Klassische Küche mit weißen Schränken, braunem Holzboden, Vorratsschrank, offenen Schränken und braunem Boden in Atlanta
Mittelgroße Klassische Küche mit weißen Schränken, braunem Holzboden, Vorratsschrank, offenen Schränken und braunem Boden in Atlanta
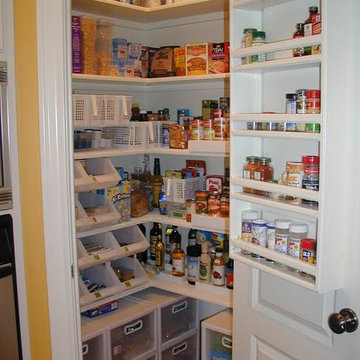
Organized Pantry with Containers
Mittelgroße Klassische Küche ohne Insel in L-Form mit Vorratsschrank und offenen Schränken in Houston
Mittelgroße Klassische Küche ohne Insel in L-Form mit Vorratsschrank und offenen Schränken in Houston

Große Moderne Küche mit Vorratsschrank, weißen Schränken, hellem Holzboden und offenen Schränken in New York
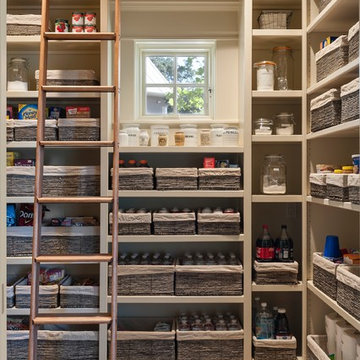
Landhausstil Küche mit Vorratsschrank, offenen Schränken, beigen Schränken und Backsteinboden in Houston
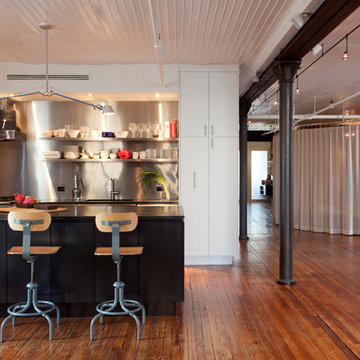
Photo by Antoine Bootz
Offene, Zweizeilige, Kleine Industrial Küche mit integriertem Waschbecken, offenen Schränken, Edelstahlfronten, Speckstein-Arbeitsplatte, Küchenrückwand in Metallic, Küchengeräten aus Edelstahl, braunem Holzboden und Kücheninsel in New York
Offene, Zweizeilige, Kleine Industrial Küche mit integriertem Waschbecken, offenen Schränken, Edelstahlfronten, Speckstein-Arbeitsplatte, Küchenrückwand in Metallic, Küchengeräten aus Edelstahl, braunem Holzboden und Kücheninsel in New York
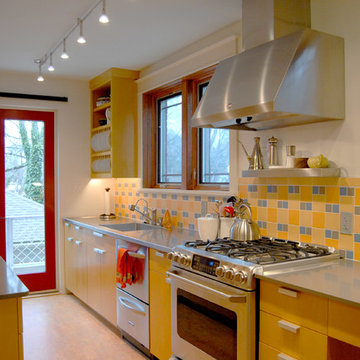
The couple's new kitchen, finished in 2011, makes wise use of a narrow space. The volume of an open cabinet maintains a spacious feel, with plate racks keeping daily wares in arm's reach.
Design: Architect Mary Cerrone
http://www.houzz.com/pro/mary-cerrone/mcai
Sporting a bright-yellow finish, custom maple cabinets were treated with aniline dye. This process allows the natural grain of the wood to come through, lending subtle texture and an air of warmth to the space. For the room's color inspiration, Dave and Lu-in turned to the flooring "which explodes with color," she exclaims.
Flooring: Forbo Marmoleum in Asian Tiger
Photo: Adrienne DeRosa Photography © 2013 Houzz
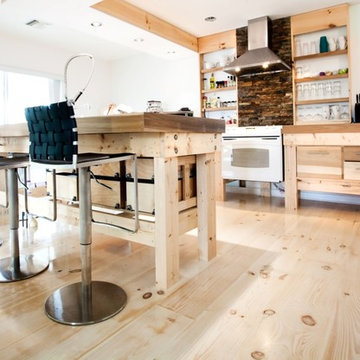
Bright and white, these Pine floors are easy to clean and maintain--perfect for waterfront living. Available plank widths for this product are 5 inches to 19 inches; a wide range of plank lengths are also available. Made in the USA and available mill-direct, unfinished or prefinished, from Hull Forest Products. www.hullforest.com. 1-800-928-9602.

Remodel of a two-story residence in the heart of South Austin. The entire first floor was opened up and the kitchen enlarged and upgraded to meet the demands of the homeowners who love to cook and entertain. The upstairs master bathroom was also completely renovated and features a large, luxurious walk-in shower.
Jennifer Ott Design • http://jenottdesign.com/
Photography by Atelier Wong

A European-California influenced Custom Home sits on a hill side with an incredible sunset view of Saratoga Lake. This exterior is finished with reclaimed Cypress, Stucco and Stone. While inside, the gourmet kitchen, dining and living areas, custom office/lounge and Witt designed and built yoga studio create a perfect space for entertaining and relaxation. Nestle in the sun soaked veranda or unwind in the spa-like master bath; this home has it all. Photos by Randall Perry Photography.
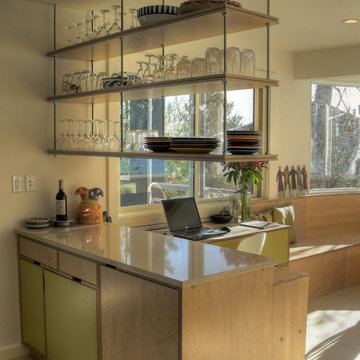
cabinets made by Kerf Design
site built hanging shelves
Contractor: Blue Spruce Construction
Retro Küche mit offenen Schränken und hellen Holzschränken in Denver
Retro Küche mit offenen Schränken und hellen Holzschränken in Denver
Braune Küchen mit offenen Schränken Ideen und Design
11
