Braune Küchen mit offenen Schränken Ideen und Design
Suche verfeinern:
Budget
Sortieren nach:Heute beliebt
21 – 40 von 1.638 Fotos
1 von 3

An interior build-out of a two-level penthouse unit in a prestigious downtown highrise. The design emphasizes the continuity of space for a loft-like environment. Sliding doors transform the unit into discrete rooms as needed. The material palette reinforces this spatial flow: white concrete floors, touch-latch cabinetry, slip-matched walnut paneling and powder-coated steel counters. Whole-house lighting, audio, video and shade controls are all controllable from an iPhone, Collaboration: Joel Sanders Architect, New York. Photographer: Rien van Rijthoven
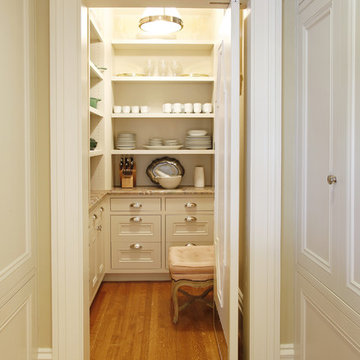
Photography: Lisa Sze
Klassische Küche mit offenen Schränken, weißen Schränken und Vorratsschrank in San Francisco
Klassische Küche mit offenen Schränken, weißen Schränken und Vorratsschrank in San Francisco

Klassische Küche ohne Insel in U-Form mit Vorratsschrank, offenen Schränken, weißen Schränken, Küchenrückwand in Grau, Rückwand aus Metrofliesen, hellem Holzboden, beigem Boden und weißer Arbeitsplatte in Atlanta

Urige Küche in L-Form mit Vorratsschrank, Unterbauwaschbecken, offenen Schränken, grauen Schränken, Küchenrückwand in Grau, Küchengeräten aus Edelstahl, braunem Holzboden und bunter Arbeitsplatte in Raleigh

Große, Einzeilige Landhausstil Küche ohne Insel mit Vorratsschrank, offenen Schränken, grünen Schränken, dunklem Holzboden, braunem Boden, Arbeitsplatte aus Holz und Elektrogeräten mit Frontblende in Minneapolis

Klassische Küche ohne Insel in U-Form mit Vorratsschrank, offenen Schränken und grauen Schränken in Vancouver

Zesta Kitchens
Offene, Zweizeilige, Geräumige Skandinavische Küche mit integriertem Waschbecken, offenen Schränken, hellen Holzschränken, Quarzwerkstein-Arbeitsplatte, Küchenrückwand in Grau, Rückwand aus Marmor, schwarzen Elektrogeräten, hellem Holzboden, Kücheninsel und grauer Arbeitsplatte in Melbourne
Offene, Zweizeilige, Geräumige Skandinavische Küche mit integriertem Waschbecken, offenen Schränken, hellen Holzschränken, Quarzwerkstein-Arbeitsplatte, Küchenrückwand in Grau, Rückwand aus Marmor, schwarzen Elektrogeräten, hellem Holzboden, Kücheninsel und grauer Arbeitsplatte in Melbourne
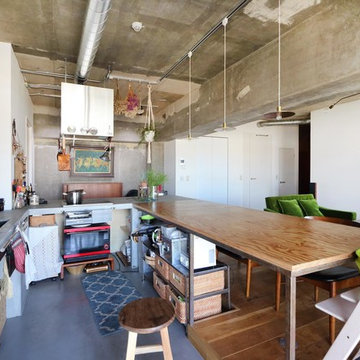
Rustikale Küche in L-Form mit Waschbecken, offenen Schränken, Betonarbeitsplatte, Betonboden, Halbinsel und grauem Boden in Tokio
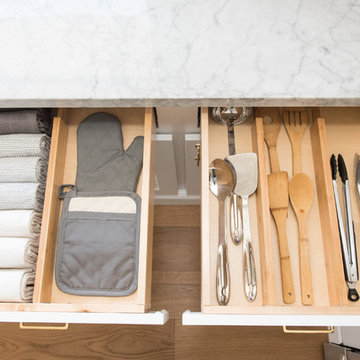
Marisa Belle Photography
Mittelgroße Klassische Küche mit offenen Schränken und weißen Schränken in Santa Barbara
Mittelgroße Klassische Küche mit offenen Schränken und weißen Schränken in Santa Barbara
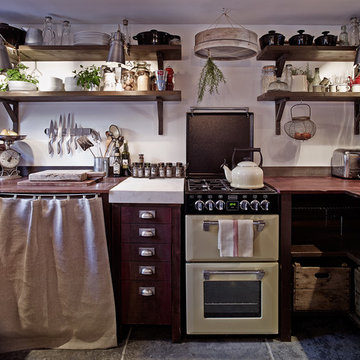
Christoffer Rudquist
Kleine Urige Wohnküche in U-Form mit Landhausspüle, offenen Schränken, Arbeitsplatte aus Holz, bunten Elektrogeräten und grauem Boden in Sussex
Kleine Urige Wohnküche in U-Form mit Landhausspüle, offenen Schränken, Arbeitsplatte aus Holz, bunten Elektrogeräten und grauem Boden in Sussex

Einzeilige, Mittelgroße Klassische Küche ohne Insel mit Vorratsschrank, offenen Schränken, weißen Schränken, Quarzwerkstein-Arbeitsplatte, Küchenrückwand in Weiß, Rückwand aus Glasfliesen und Porzellan-Bodenfliesen in Oklahoma City
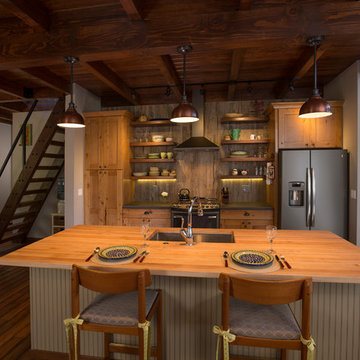
Photos credited to Imagesmith- Scott Smith
Open and functional kitchen, access everything with your fingertips. Including the dining room, wood burning stove, and living area. The structural Douglas Fir post and ceiling beams set the tone along with the stain matched 2x6 pine tongue and groove ceiling –this also serves as the finished floor surface at the loft above. Dreaming a cozy feel at the kitchen/dining area a darker stain was used to visual provide a shorter ceiling height to a 9’ plate line. The knotty Alder floating shelves and wall cabinetry share their own natural finish with a chocolate glazing. The island cabinet was of painted maple with a chocolate glaze as well, this unit wanted to look like a piece of furniture that was brought into the ‘cabin’ rather than built-in, again with a value minded approach. The flooring is a pre-finished engineered ½” Oak flooring, and again with the darker shade we wanted to emotionally deliver the cozier feel for the space. Additionally, lighting is essential to a cook’s –and kitchen’s- performance. We needed there to be ample lighting but only wanted to draw attention to the pendants above the island and the dining chandelier. We opted to wash the back splash and the counter tops with hidden LED strips. We then elected to use track lighting over the cooking area with as small of heads as possible and in black to make them ‘go away’ or get lost in the sauce.
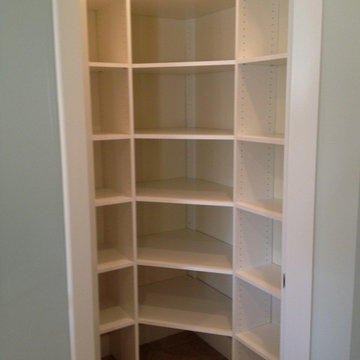
Moderne Küche mit Vorratsschrank, offenen Schränken, weißen Schränken, Küchenrückwand in Weiß und Porzellan-Bodenfliesen in Orlando
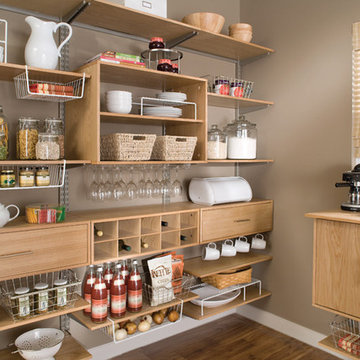
Mittelgroße Rustikale Küche ohne Insel in L-Form mit Vorratsschrank, offenen Schränken, hellen Holzschränken, Arbeitsplatte aus Holz und braunem Holzboden in Sonstige
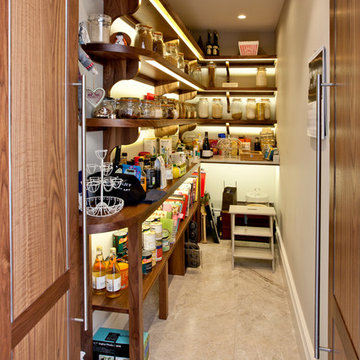
Fraser Marr
Landhausstil Küche mit Vorratsschrank, offenen Schränken und hellbraunen Holzschränken in Hampshire
Landhausstil Küche mit Vorratsschrank, offenen Schränken und hellbraunen Holzschränken in Hampshire
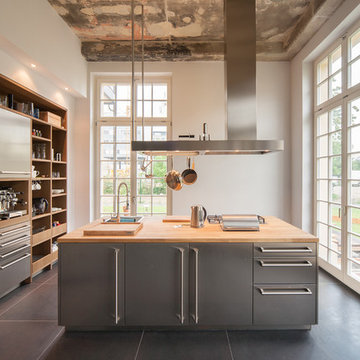
Geschlossene, Große Industrial Küche mit offenen Schränken, Edelstahlfronten, Arbeitsplatte aus Holz, Küchengeräten aus Edelstahl, Kücheninsel und Einbauwaschbecken in Leipzig
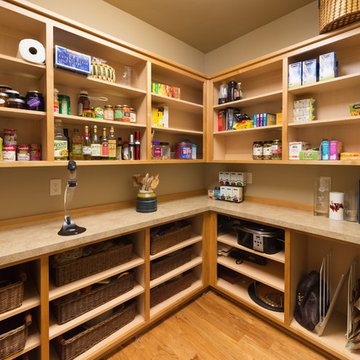
Chandler Photography
Rustikale Küche mit offenen Schränken und Vorratsschrank in Sonstige
Rustikale Küche mit offenen Schränken und Vorratsschrank in Sonstige
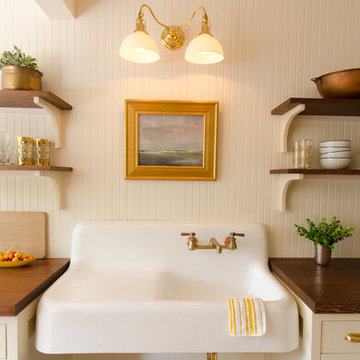
This vintage sink was given a new life in the remodeled kitchen. A new faucet was purchased and stripped down to its original brass base to give it a vintage look suitable for the age of the sink.
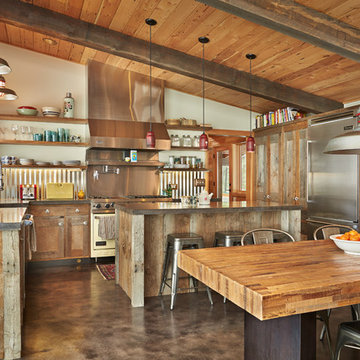
Moderne Wohnküche in L-Form mit Küchengeräten aus Edelstahl, Betonarbeitsplatte, offenen Schränken, Küchenrückwand in Metallic und Rückwand aus Metallfliesen in Seattle

Remodel of a two-story residence in the heart of South Austin. The entire first floor was opened up and the kitchen enlarged and upgraded to meet the demands of the homeowners who love to cook and entertain. The upstairs master bathroom was also completely renovated and features a large, luxurious walk-in shower.
Jennifer Ott Design • http://jenottdesign.com/
Photography by Atelier Wong
Braune Küchen mit offenen Schränken Ideen und Design
2