Braune Küchen mit pinken Schränken Ideen und Design
Suche verfeinern:
Budget
Sortieren nach:Heute beliebt
1 – 20 von 118 Fotos
1 von 3

Geschlossene Moderne Schmale Küche ohne Insel in L-Form mit flächenbündigen Schrankfronten, pinken Schränken, Arbeitsplatte aus Terrazzo, Küchenrückwand in Beige und bunter Arbeitsplatte in Hamburg

Weil Friedman designed this small kitchen for a townhouse in the Carnegie Hill Historic District in New York City. A cozy window seat framed by bookshelves allows for expanded light and views. The entry is framed by a tall pantry on one side and a refrigerator on the other. The Lacanche stove and custom range hood sit between custom cabinets in Farrow and Ball Calamine with soapstone counters and aged brass hardware.

Zweizeilige, Mittelgroße Moderne Wohnküche mit Unterbauwaschbecken, flächenbündigen Schrankfronten, pinken Schränken, Arbeitsplatte aus Holz, Küchenrückwand in Weiß, Rückwand aus Mosaikfliesen, Küchengeräten aus Edelstahl, Laminat, Kücheninsel, gelbem Boden und gelber Arbeitsplatte in Melbourne

This colorful kitchen included custom Decor painted maple shaker doors in Bella Pink (SW6596). The remodel incorporated removal of load bearing walls, New steal beam wrapped with walnut veneer, Live edge style walnut open shelves. Hand made, green glazed terracotta tile. Red oak hardwood floors. Kitchen Aid appliances (including matching pink mixer). Ruvati apron fronted fireclay sink. MSI Statuary Classique Quartz surfaces. This kitchen brings a cheerful vibe to any gathering.

Moderne Küche mit Unterbauwaschbecken, flächenbündigen Schrankfronten, pinken Schränken, Betonarbeitsplatte, Küchenrückwand in Weiß, Rückwand aus Keramikfliesen, Linoleum, Kücheninsel, grünem Boden, grauer Arbeitsplatte und Holzdielendecke in London
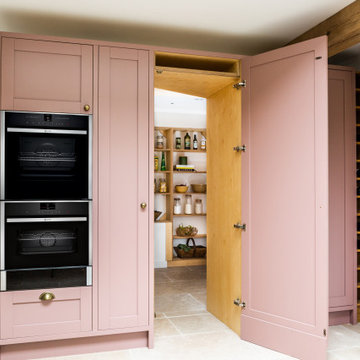
We designed and built this amazing shaker kitchen in birch ply and hand painted finish. It features large secret walk in pantry, beautiful quartz work tops, a peninsular.

Après plusieurs visites d'appartement, nos clients décident d'orienter leurs recherches vers un bien à rénover afin de pouvoir personnaliser leur futur foyer.
Leur premier achat va se porter sur ce charmant 80 m2 situé au cœur de Paris. Souhaitant créer un bien intemporel, ils travaillent avec nos architectes sur des couleurs nudes, terracota et des touches boisées. Le blanc est également au RDV afin d'accentuer la luminosité de l'appartement qui est sur cour.
La cuisine a fait l'objet d'une optimisation pour obtenir une profondeur de 60cm et installer ainsi sur toute la longueur et la hauteur les rangements nécessaires pour être ultra-fonctionnelle. Elle se ferme par une élégante porte art déco dessinée par les architectes.
Dans les chambres, les rangements se multiplient ! Nous avons cloisonné des portes inutiles qui sont changées en bibliothèque; dans la suite parentale, nos experts ont créé une tête de lit sur-mesure et ajusté un dressing Ikea qui s'élève à présent jusqu'au plafond.
Bien qu'intemporel, ce bien n'en est pas moins singulier. A titre d'exemple, la salle de bain qui est un clin d'œil aux lavabos d'école ou encore le salon et son mur tapissé de petites feuilles dorées.
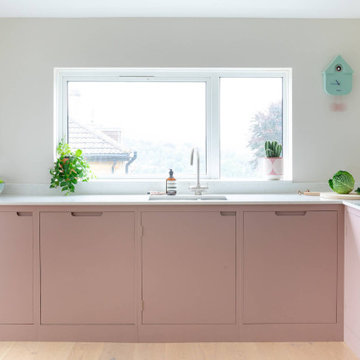
A beautiful pink kitchen in the heart of bath using Farrow and Ball Sulking Room Pink paired with Skimming Stone.
The flat-panel handleless design lets the colour do the talking.

With a full kitchen renovation, we installed new cabinets and equipment, boxing in the fridge and tiling the backsplash. We then made these elements pop by adding a darker paint colour to the walls, doors and ceilings. Finally we elevated the space by sourcing vintage handles, a waxed oak countertop, brass taps and a feature pendant light.
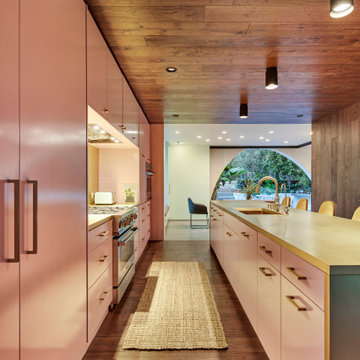
The wood flooring wraps up the walls and ceiling in the kitchen creating a "wood womb": A complimentary contrast to the the pink and sea-foam painted custom cabinets, brass hardware, brass backsplash and brass island.
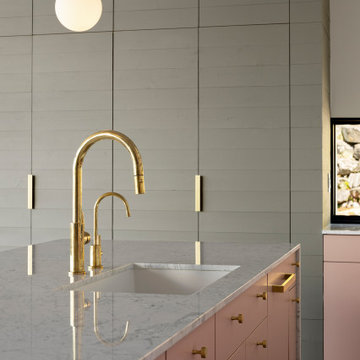
Brass, classic marble, pink, and gray combine for an unexpected, fresh and feminine kitchen suited especially for the client, appointed by interior designer Emily Knudsen Leland. Built-in custom cabinetry creates as much storage as possible in a relatively small space. Photography: Andrew Pogue Photography.
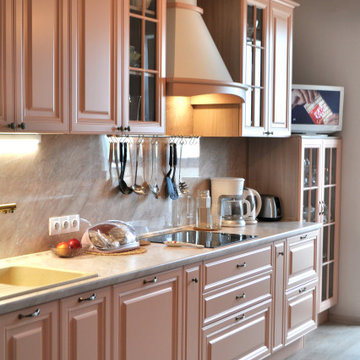
Кухня классического стиля в пыльно-розовых оттенках. Фасады Эмаль матовая, выбор оттенка по вееру NCS. Столешница ламинат. Фурнитура с доводчиками Hettich

We had the privilege of transforming the kitchen space of a beautiful Grade 2 listed farmhouse located in the serene village of Great Bealings, Suffolk. The property, set within 2 acres of picturesque landscape, presented a unique canvas for our design team. Our objective was to harmonise the traditional charm of the farmhouse with contemporary design elements, achieving a timeless and modern look.
For this project, we selected the Davonport Shoreditch range. The kitchen cabinetry, adorned with cock-beading, was painted in 'Plaster Pink' by Farrow & Ball, providing a soft, warm hue that enhances the room's welcoming atmosphere.
The countertops were Cloudy Gris by Cosistone, which complements the cabinetry's gentle tones while offering durability and a luxurious finish.
The kitchen was equipped with state-of-the-art appliances to meet the modern homeowner's needs, including:
- 2 Siemens under-counter ovens for efficient cooking.
- A Capel 90cm full flex hob with a downdraught extractor, blending seamlessly into the design.
- Shaws Ribblesdale sink, combining functionality with aesthetic appeal.
- Liebherr Integrated tall fridge, ensuring ample storage with a sleek design.
- Capel full-height wine cabinet, a must-have for wine enthusiasts.
- An additional Liebherr under-counter fridge for extra convenience.
Beyond the main kitchen, we designed and installed a fully functional pantry, addressing storage needs and organising the space.
Our clients sought to create a space that respects the property's historical essence while infusing modern elements that reflect their style. The result is a pared-down traditional look with a contemporary twist, achieving a balanced and inviting kitchen space that serves as the heart of the home.
This project exemplifies our commitment to delivering bespoke kitchen solutions that meet our clients' aspirations. Feel inspired? Get in touch to get started.

Weil Friedman designed this small kitchen for a townhouse in the Carnegie Hill Historic District in New York City. A cozy window seat framed by bookshelves allows for expanded light and views. The entry is framed by a tall pantry on one side and a refrigerator on the other. The Lacanche stove and custom range hood sit between custom cabinets in Farrow and Ball Calamine with soapstone counters and aged brass hardware.

Looking to create a showstopper kitchen that is warm and comfortable, this space combines two beautiful colours; Slate Blue and Vintage Pink to create a space that ties in with the colour scheme of the open-plan living area, while remaining practical.

Kleine Rustikale Küche in L-Form mit Vorratsschrank, Unterbauwaschbecken, pinken Schränken, Mineralwerkstoff-Arbeitsplatte, Küchenrückwand in Grau, Rückwand aus Porzellanfliesen, bunten Elektrogeräten, Linoleum, Halbinsel, lila Boden und grauer Arbeitsplatte in Sonstige
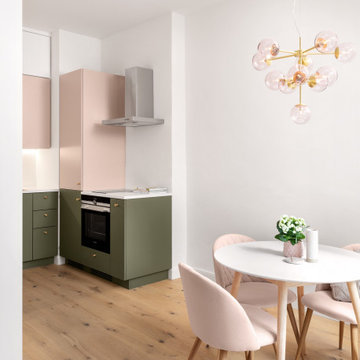
Eine L-förmige Einbauküche schließt den Raum nach hinten ab. Im vorderen Bereich ist Platz für einen Esstisch mit vier Sitzplätzen- bei Bedarf kann ein größerer Tisch in den Wohn / Schlafbereich reinragen. Die Farben sind in hell, rosé gehalten. Das Olivegrün der Unterschränke verankert die Küche im Boden und bildet einen harmonischen Übergang zu den Eichendielen. Die Eichendielen sind 2.40m in der Länge und 18cm in der Breite, leicht sortiert, mit wenigen Einschlüssen, naturgeölt und ungefärbt.

Einzeilige, Mittelgroße Moderne Wohnküche ohne Insel mit Einbauwaschbecken, flächenbündigen Schrankfronten, pinken Schränken, Laminat-Arbeitsplatte, Küchenrückwand in Rosa, Rückwand aus Metrofliesen, Küchengeräten aus Edelstahl, Keramikboden und brauner Arbeitsplatte in Novosibirsk

This colorful kitchen included custom Decor painted maple shaker doors in Bella Pink (SW6596). The remodel incorporated removal of load bearing walls, New steal beam wrapped with walnut veneer, Live edge style walnut open shelves. Hand made, green glazed terracotta tile. Red oak hardwood floors. Kitchen Aid appliances (including matching pink mixer). Ruvati apron fronted fireclay sink. MSI Statuary Classique Quartz surfaces. This kitchen brings a cheerful vibe to any gathering.
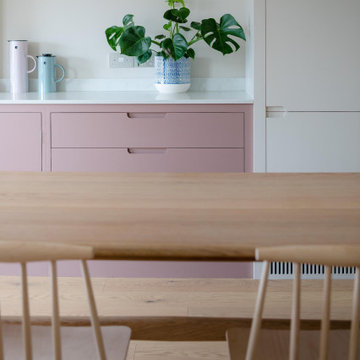
A beautiful pink kitchen in the heart of bath using Farrow and Ball Sulking Room Pink paired with Skimming Stone.
The flat-panel handleless design lets the colour do the talking.
Braune Küchen mit pinken Schränken Ideen und Design
1