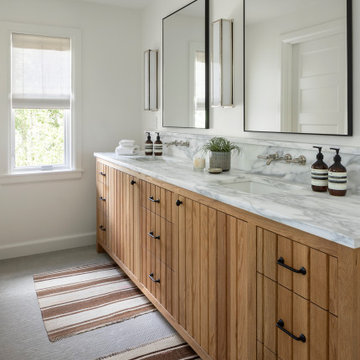Braune Landhausstil Bäder Ideen und Design
Suche verfeinern:
Budget
Sortieren nach:Heute beliebt
101 – 120 von 14.089 Fotos
1 von 3

We gave this rather dated farmhouse some dramatic upgrades that brought together the feminine with the masculine, combining rustic wood with softer elements. In terms of style her tastes leaned toward traditional and elegant and his toward the rustic and outdoorsy. The result was the perfect fit for this family of 4 plus 2 dogs and their very special farmhouse in Ipswich, MA. Character details create a visual statement, showcasing the melding of both rustic and traditional elements without too much formality. The new master suite is one of the most potent examples of the blending of styles. The bath, with white carrara honed marble countertops and backsplash, beaded wainscoting, matching pale green vanities with make-up table offset by the black center cabinet expand function of the space exquisitely while the salvaged rustic beams create an eye-catching contrast that picks up on the earthy tones of the wood. The luxurious walk-in shower drenched in white carrara floor and wall tile replaced the obsolete Jacuzzi tub. Wardrobe care and organization is a joy in the massive walk-in closet complete with custom gliding library ladder to access the additional storage above. The space serves double duty as a peaceful laundry room complete with roll-out ironing center. The cozy reading nook now graces the bay-window-with-a-view and storage abounds with a surplus of built-ins including bookcases and in-home entertainment center. You can’t help but feel pampered the moment you step into this ensuite. The pantry, with its painted barn door, slate floor, custom shelving and black walnut countertop provide much needed storage designed to fit the family’s needs precisely, including a pull out bin for dog food. During this phase of the project, the powder room was relocated and treated to a reclaimed wood vanity with reclaimed white oak countertop along with custom vessel soapstone sink and wide board paneling. Design elements effectively married rustic and traditional styles and the home now has the character to match the country setting and the improved layout and storage the family so desperately needed. And did you see the barn? Photo credit: Eric Roth

Landhaus Badezimmer mit Toilette mit Aufsatzspülkasten, Keramikboden, offener Dusche, grünen Schränken, Duschnische, weißen Fliesen, Metrofliesen, weißer Wandfarbe, Einbauwaschbecken, buntem Boden und flächenbündigen Schrankfronten in Washington, D.C.
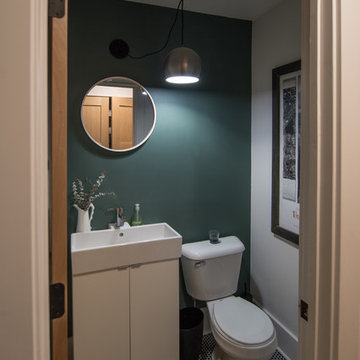
Kleine Landhaus Gästetoilette mit flächenbündigen Schrankfronten und weißen Schränken in Minneapolis

Building Design, Plans, and Interior Finishes by: Fluidesign Studio I Builder: Schmidt Homes Remodeling I Photographer: Seth Benn Photography
Mittelgroßes Country Badezimmer mit Wandtoilette mit Spülkasten, hellbraunen Holzschränken, schwarzer Wandfarbe, Aufsatzwaschbecken, Waschtisch aus Holz, buntem Boden, brauner Waschtischplatte und flächenbündigen Schrankfronten in Minneapolis
Mittelgroßes Country Badezimmer mit Wandtoilette mit Spülkasten, hellbraunen Holzschränken, schwarzer Wandfarbe, Aufsatzwaschbecken, Waschtisch aus Holz, buntem Boden, brauner Waschtischplatte und flächenbündigen Schrankfronten in Minneapolis
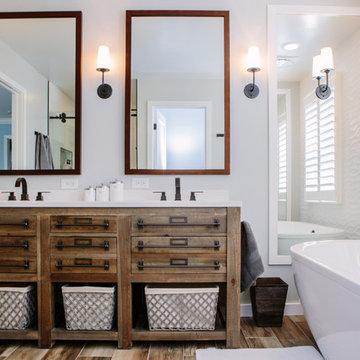
This master bathroom renovation transforms a builder-grade standard into a personalized retreat for our lovely Stapleton clients. Recognizing a need for change, our clients called on us to help develop a space that would capture their aesthetic loves and foster relaxation. Our design focused on establishing an airy and grounded feel by pairing various shades of white, natural wood, and dynamic textures. We replaced the existing ceramic floor tile with wood-look porcelain tile for a warm and inviting look throughout the space. We then paired this with a reclaimed apothecary vanity from Restoration Hardware. This vanity is coupled with a bright Caesarstone countertop and warm bronze faucets from Delta to create a strikingly handsome balance. The vanity mirrors are custom-sized and trimmed with a coordinating bronze frame. Elegant wall sconces dance between the dark vanity mirrors and bright white full height mirrors flanking the bathtub. The tub itself is an oversized freestanding bathtub paired with a tall bronze tub filler. We've created a feature wall with Tile Bar's Billowy Clouds ceramic tile floor to ceiling behind the tub. The wave-like movement of the tiles offers a dramatic texture in a pure white field. We removed the existing shower and extended its depth to create a large new shower. The walls are tiled with a large format high gloss white tile. The shower floor is tiled with marble circles in varying sizes that offer a playful aesthetic in an otherwise minimalist space. We love this pure, airy retreat and are thrilled that our clients get to enjoy it for many years to come!

A Modern Farmhouse set in a prairie setting exudes charm and simplicity. Wrap around porches and copious windows make outdoor/indoor living seamless while the interior finishings are extremely high on detail. In floor heating under porcelain tile in the entire lower level, Fond du Lac stone mimicking an original foundation wall and rough hewn wood finishes contrast with the sleek finishes of carrera marble in the master and top of the line appliances and soapstone counters of the kitchen. This home is a study in contrasts, while still providing a completely harmonious aura.
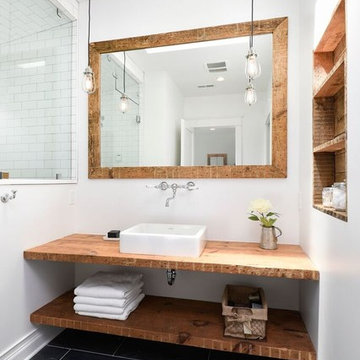
Kleines Landhausstil Duschbad mit offenen Schränken, hellbraunen Holzschränken, Eckdusche, weißen Fliesen, Metrofliesen, weißer Wandfarbe, Aufsatzwaschbecken, Waschtisch aus Holz und brauner Waschtischplatte in Chicago
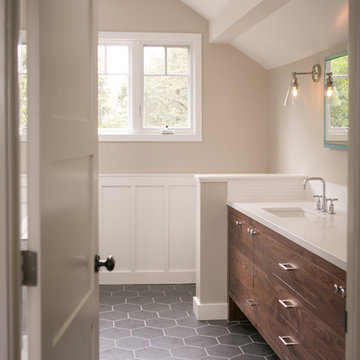
Jessamyn Harris Photography
Großes Landhaus Badezimmer En Suite mit flächenbündigen Schrankfronten, dunklen Holzschränken, Einbaubadewanne, Eckdusche, Wandtoilette mit Spülkasten, grauen Fliesen, Keramikfliesen, beiger Wandfarbe, Porzellan-Bodenfliesen, Unterbauwaschbecken, Quarzwerkstein-Waschtisch und schwarzem Boden in San Francisco
Großes Landhaus Badezimmer En Suite mit flächenbündigen Schrankfronten, dunklen Holzschränken, Einbaubadewanne, Eckdusche, Wandtoilette mit Spülkasten, grauen Fliesen, Keramikfliesen, beiger Wandfarbe, Porzellan-Bodenfliesen, Unterbauwaschbecken, Quarzwerkstein-Waschtisch und schwarzem Boden in San Francisco
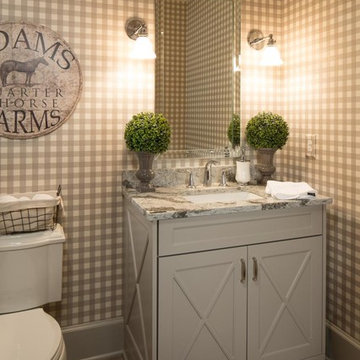
This is easily one of the most quaint, farmhouse styled bathrooms we've yet to come across. From the checkered wallpaper to the barn-styled door vanity, it is just beyond charming!
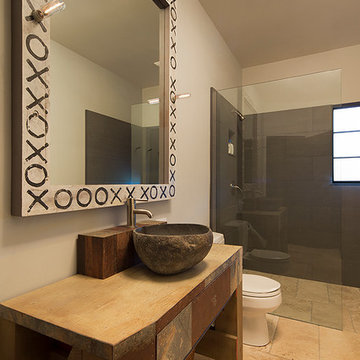
Mittelgroßes Landhausstil Duschbad mit Wandtoilette mit Spülkasten, beigen Fliesen, Steinfliesen, beiger Wandfarbe, Kalkstein, Aufsatzwaschbecken und Waschtisch aus Holz in San Francisco
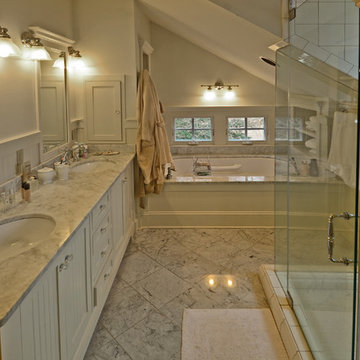
Landhaus Badezimmer En Suite mit Schrankfronten mit vertiefter Füllung, weißen Schränken, Eckbadewanne, Duschnische, weißen Fliesen, Metrofliesen, weißer Wandfarbe, Porzellan-Bodenfliesen, Unterbauwaschbecken und Kalkstein-Waschbecken/Waschtisch in Sonstige
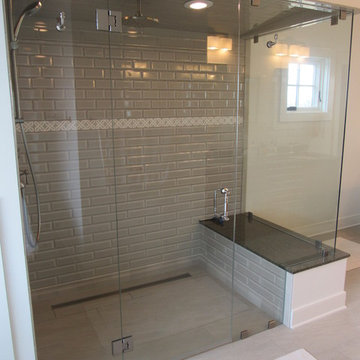
Steam Shower
Großes Country Badezimmer En Suite mit integriertem Waschbecken, Schrankfronten im Shaker-Stil, weißen Schränken, Granit-Waschbecken/Waschtisch, bodengleicher Dusche, Wandtoilette mit Spülkasten, grauen Fliesen, weißer Wandfarbe und Keramikboden in Sonstige
Großes Country Badezimmer En Suite mit integriertem Waschbecken, Schrankfronten im Shaker-Stil, weißen Schränken, Granit-Waschbecken/Waschtisch, bodengleicher Dusche, Wandtoilette mit Spülkasten, grauen Fliesen, weißer Wandfarbe und Keramikboden in Sonstige
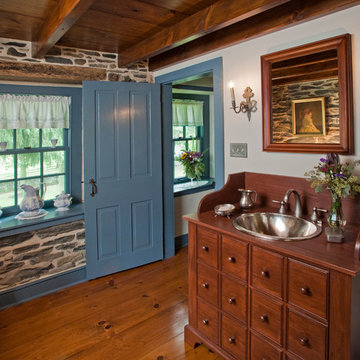
A view of the entrance/exit to the restored guest bathroom.
-Randal Bye
Mittelgroßes Country Kinderbad mit Eckdusche, Toilette mit Aufsatzspülkasten, weißer Wandfarbe, braunem Holzboden, verzierten Schränken, hellbraunen Holzschränken und Waschtisch aus Holz in Philadelphia
Mittelgroßes Country Kinderbad mit Eckdusche, Toilette mit Aufsatzspülkasten, weißer Wandfarbe, braunem Holzboden, verzierten Schränken, hellbraunen Holzschränken und Waschtisch aus Holz in Philadelphia
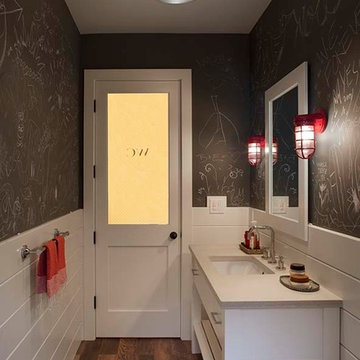
Photographer: Isabelle Eubanks
Interiors: Modern Organic Interiors, Architect: Simpson Design Group, Builder: Milne Design and Build
Landhausstil Badezimmer in San Francisco
Landhausstil Badezimmer in San Francisco
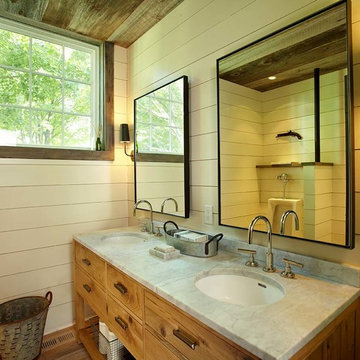
Paul Johnson
Landhausstil Badezimmer mit Unterbauwaschbecken, hellbraunen Holzschränken und flächenbündigen Schrankfronten in New York
Landhausstil Badezimmer mit Unterbauwaschbecken, hellbraunen Holzschränken und flächenbündigen Schrankfronten in New York

Mittelgroßes Country Duschbad mit Schrankfronten mit vertiefter Füllung, braunen Schränken, Unterbauwanne, Duschbadewanne, Toilette mit Aufsatzspülkasten, weißen Fliesen, Keramikfliesen, weißer Wandfarbe, Keramikboden, Unterbauwaschbecken, Quarzwerkstein-Waschtisch, beigem Boden, Schiebetür-Duschabtrennung, weißer Waschtischplatte, Einzelwaschbecken, freistehendem Waschtisch und Holzdielenwänden

This en-suite bathroom is all about fun. We opted for a monochrome style to contrast with the colourful guest bedroom. We sourced geometric tiles that make blur the edges of the space and bring a contemporary feel to the space.
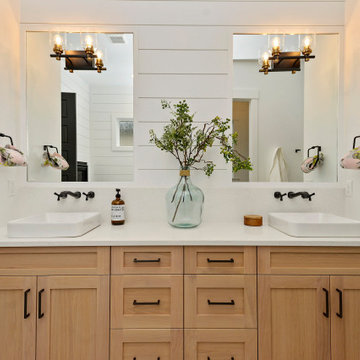
What's a farmhouse master bath without the presence of white shiplap? This master bath features a freestanding tub that sits at the center of large windows and a see-through fireplace. Vessel sinks and wall mounted matte black faucets are necessary elements of a perfect farmhouse.

Mittelgroße Landhaus Gästetoilette mit weißer Wandfarbe, Schieferboden, Trogwaschbecken, Granit-Waschbecken/Waschtisch, grauem Boden, grauer Waschtischplatte, schwebendem Waschtisch und Holzdielenwänden in Chicago
Braune Landhausstil Bäder Ideen und Design
6


