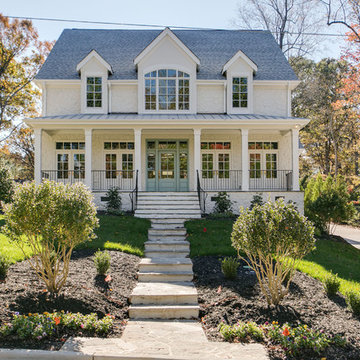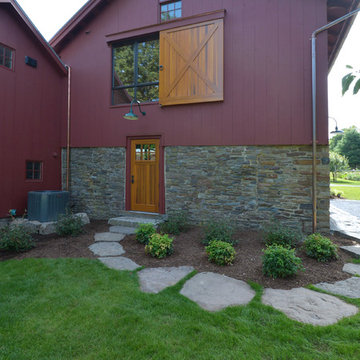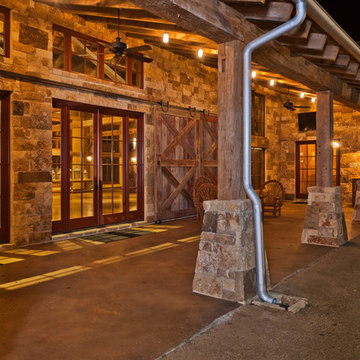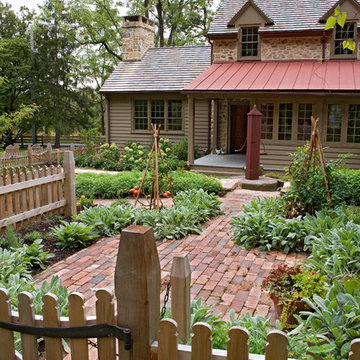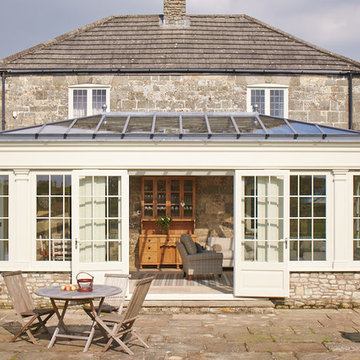Braune Landhausstil Häuser Ideen und Design
Sortieren nach:Heute beliebt
1 – 20 von 3.833 Fotos
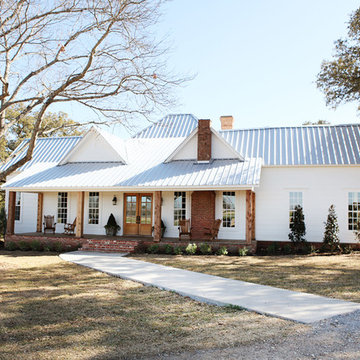
http://mollywinnphotography.com
Mittelgroßes, Einstöckiges Landhausstil Haus mit weißer Fassadenfarbe in Austin
Mittelgroßes, Einstöckiges Landhausstil Haus mit weißer Fassadenfarbe in Austin

Erik Kvalsvik
Zweistöckiges Landhausstil Haus mit weißer Fassadenfarbe und Satteldach in Austin
Zweistöckiges Landhausstil Haus mit weißer Fassadenfarbe und Satteldach in Austin

This barn addition was accomplished by dismantling an antique timber frame and resurrecting it alongside a beautiful 19th century farmhouse in Vermont.
What makes this property even more special, is that all native Vermont elements went into the build, from the original barn to locally harvested floors and cabinets, native river rock for the chimney and fireplace and local granite for the foundation. The stone walls on the grounds were all made from stones found on the property.
The addition is a multi-level design with 1821 sq foot of living space between the first floor and the loft. The open space solves the problems of small rooms in an old house.
The barn addition has ICFs (r23) and SIPs so the building is airtight and energy efficient.
It was very satisfying to take an old barn which was no longer being used and to recycle it to preserve it's history and give it a new life.

Yankee Barn Homes - Bennington Carriage House
Zweistöckiges, Großes Landhaus Haus mit roter Fassadenfarbe, Satteldach und Schindeldach in Manchester
Zweistöckiges, Großes Landhaus Haus mit roter Fassadenfarbe, Satteldach und Schindeldach in Manchester
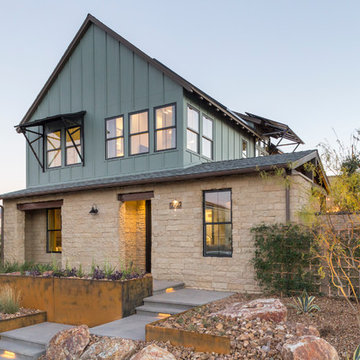
Zweistöckiges Landhausstil Einfamilienhaus mit Mix-Fassade und Satteldach in San Diego
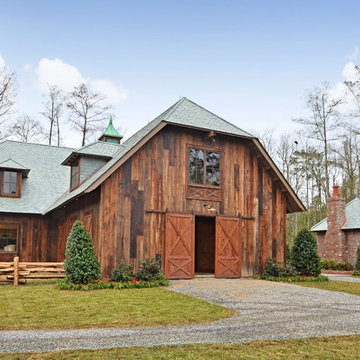
Zweistöckige Landhaus Holzfassade Haus mit brauner Fassadenfarbe in New Orleans
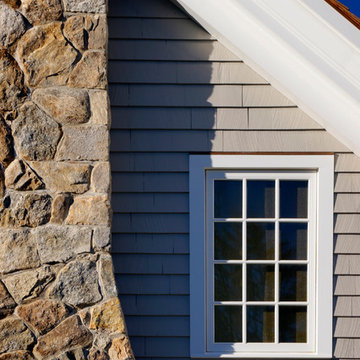
Große, Zweistöckige Landhaus Holzfassade Haus mit grauer Fassadenfarbe und Satteldach in New York
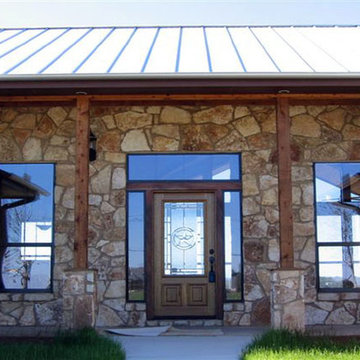
Mittelgroßes, Einstöckiges Country Haus mit Steinfassade und beiger Fassadenfarbe in Austin
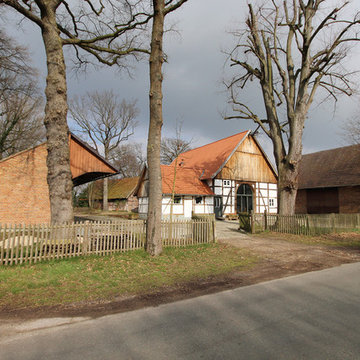
Gröne Architektur
Zweistöckiges Country Haus mit Satteldach und Ziegeldach in Sonstige
Zweistöckiges Country Haus mit Satteldach und Ziegeldach in Sonstige

Zweistöckiges Landhaus Einfamilienhaus mit gelber Fassadenfarbe, Misch-Dachdeckung, grauem Dach und Verschalung in Grand Rapids
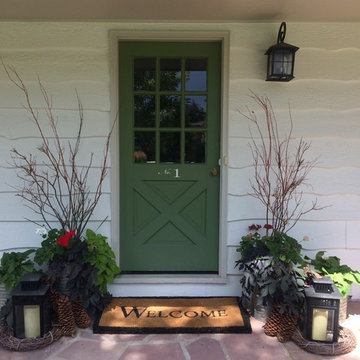
After: Completion of 1957 Ranch remodel.
Mittelgroße, Einstöckige Country Holzfassade Haus mit weißer Fassadenfarbe und Satteldach in Denver
Mittelgroße, Einstöckige Country Holzfassade Haus mit weißer Fassadenfarbe und Satteldach in Denver
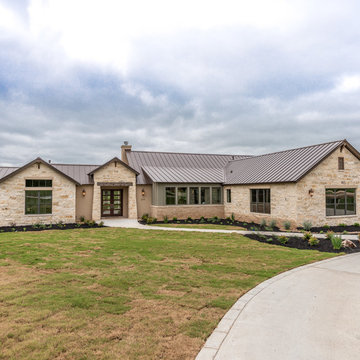
A hill country farmhouse at 3,181 square feet and situated in the Texas hill country of New Braunfels, in the neighborhood of Copper Ridge, with only a fifteen minute drive north to Canyon Lake. Three key features to the exterior are the use of board and batten walls, reclaimed brick, and exposed rafter tails. On the inside it’s the wood beams, reclaimed wood wallboards, and tile wall accents that catch the eye around every corner of this three-bedroom home. Windows across each side flood the large kitchen and great room with natural light, offering magnificent views out both the front and the back of the home.
Braune Landhausstil Häuser Ideen und Design
1


