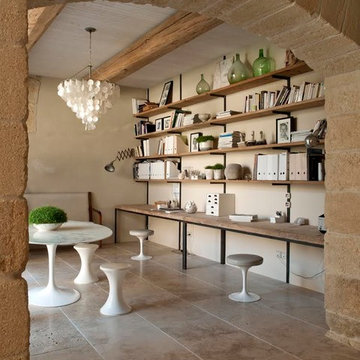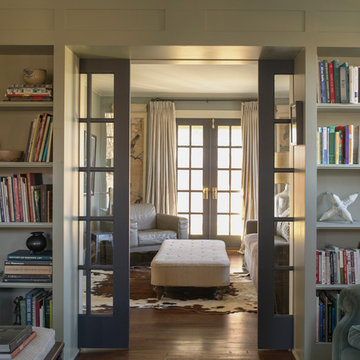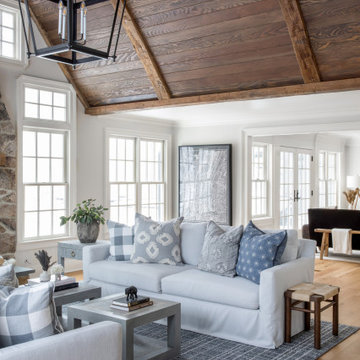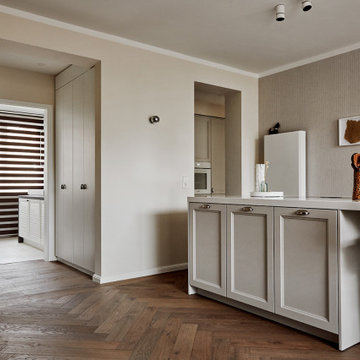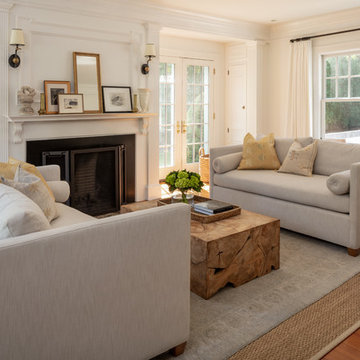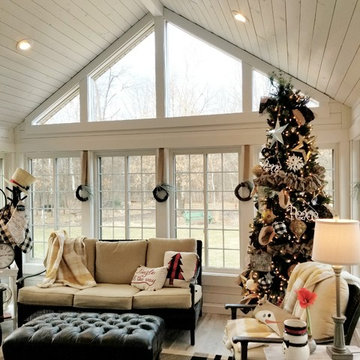Braune Landhausstil Wohnen Ideen und Design
Suche verfeinern:
Budget
Sortieren nach:Heute beliebt
81 – 100 von 17.265 Fotos
1 von 3
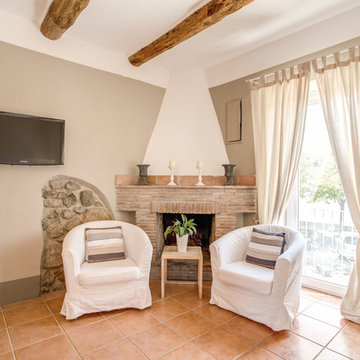
Guendalina Gallo - Simon Clementi
Kleines Landhaus Wohnzimmer mit beiger Wandfarbe, Keramikboden, Eckkamin, Kaminumrandung aus Backstein und TV-Wand in Rom
Kleines Landhaus Wohnzimmer mit beiger Wandfarbe, Keramikboden, Eckkamin, Kaminumrandung aus Backstein und TV-Wand in Rom
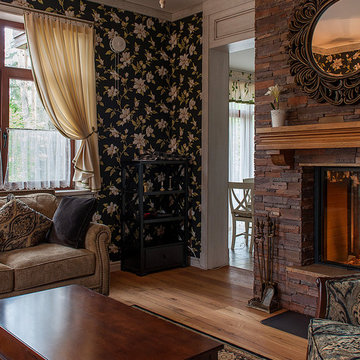
Фото: Ася Гордеева www.gordeeva.info
Repräsentatives, Offenes Landhausstil Wohnzimmer mit schwarzer Wandfarbe, braunem Holzboden, Tunnelkamin und Kaminumrandung aus Stein in Sankt Petersburg
Repräsentatives, Offenes Landhausstil Wohnzimmer mit schwarzer Wandfarbe, braunem Holzboden, Tunnelkamin und Kaminumrandung aus Stein in Sankt Petersburg

Old World European, Country Cottage. Three separate cottages make up this secluded village over looking a private lake in an old German, English, and French stone villa style. Hand scraped arched trusses, wide width random walnut plank flooring, distressed dark stained raised panel cabinetry, and hand carved moldings make these traditional buildings look like they have been here for 100s of years. Newly built of old materials, and old traditional building methods, including arched planked doors, leathered stone counter tops, stone entry, wrought iron straps, and metal beam straps. The Lake House is the first, a Tudor style cottage with a slate roof, 2 bedrooms, view filled living room open to the dining area, all overlooking the lake. European fantasy cottage with hand hewn beams, exposed curved trusses and scraped walnut floors, carved moldings, steel straps, wrought iron lighting and real stone arched fireplace. Dining area next to kitchen in the English Country Cottage. Handscraped walnut random width floors, curved exposed trusses. Wrought iron hardware. The Carriage Home fills in when the kids come home to visit, and holds the garage for the whole idyllic village. This cottage features 2 bedrooms with on suite baths, a large open kitchen, and an warm, comfortable and inviting great room. All overlooking the lake. The third structure is the Wheel House, running a real wonderful old water wheel, and features a private suite upstairs, and a work space downstairs. All homes are slightly different in materials and color, including a few with old terra cotta roofing. Project Location: Ojai, California. Project designed by Maraya Interior Design. From their beautiful resort town of Ojai, they serve clients in Montecito, Hope Ranch, Malibu and Calabasas, across the tri-county area of Santa Barbara, Ventura and Los Angeles, south to Hidden Hills.
Christopher Painter, contractor
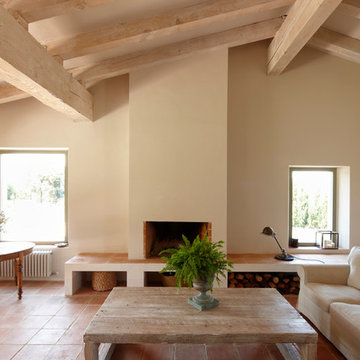
Lluís Bernat (4photos.cat)
Großes, Repräsentatives, Fernseherloses, Offenes Landhaus Wohnzimmer mit gelber Wandfarbe, Terrakottaboden und Kamin in Barcelona
Großes, Repräsentatives, Fernseherloses, Offenes Landhaus Wohnzimmer mit gelber Wandfarbe, Terrakottaboden und Kamin in Barcelona
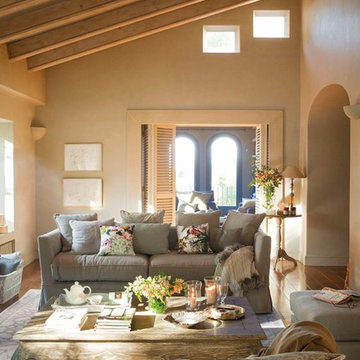
Repräsentatives, Mittelgroßes, Fernseherloses, Abgetrenntes Landhaus Wohnzimmer ohne Kamin mit beiger Wandfarbe und braunem Holzboden in Sonstige
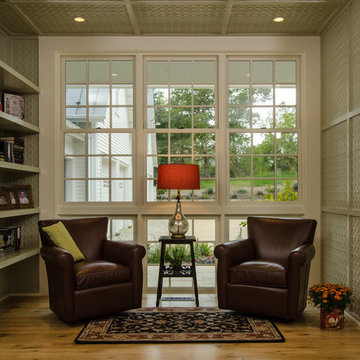
Photography by Nathan Webb, AIA
Kleiner Country Wintergarten mit hellem Holzboden in Washington, D.C.
Kleiner Country Wintergarten mit hellem Holzboden in Washington, D.C.
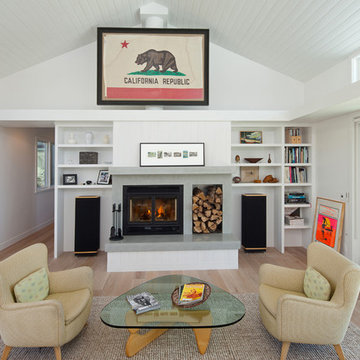
Elliott Johnson Photographer
Landhausstil Wohnzimmer mit weißer Wandfarbe und Kamin in San Luis Obispo
Landhausstil Wohnzimmer mit weißer Wandfarbe und Kamin in San Luis Obispo
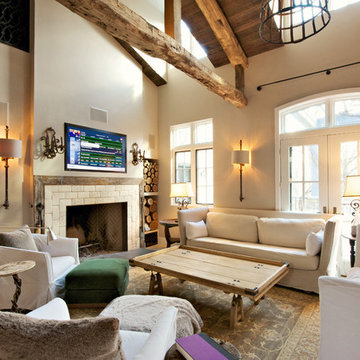
Karen Tropea
Repräsentatives, Offenes Landhausstil Wohnzimmer mit beiger Wandfarbe, Kamin und TV-Wand in Philadelphia
Repräsentatives, Offenes Landhausstil Wohnzimmer mit beiger Wandfarbe, Kamin und TV-Wand in Philadelphia
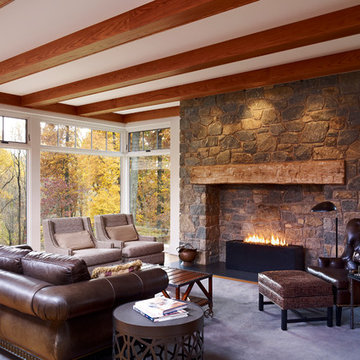
Jeffrey Totoro Photography
Großes Landhaus Wohnzimmer mit braunem Holzboden, Kaminumrandung aus Stein und Kamin in Philadelphia
Großes Landhaus Wohnzimmer mit braunem Holzboden, Kaminumrandung aus Stein und Kamin in Philadelphia

Offenes Country Wohnzimmer mit beiger Wandfarbe, braunem Holzboden, Kaminumrandung aus Backstein, Kamin, TV-Wand, braunem Boden, Kassettendecke und Holzdielenwänden in Atlanta
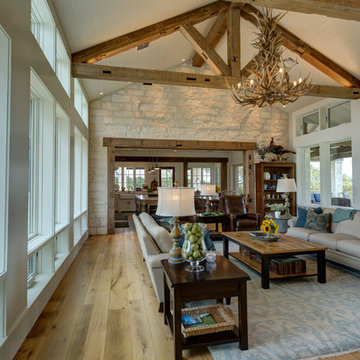
Photo by Clicked By Lara
Großes Landhausstil Wohnzimmer mit weißer Wandfarbe, braunem Holzboden, Kamin, Kaminumrandung aus Stein, TV-Wand und braunem Boden in Austin
Großes Landhausstil Wohnzimmer mit weißer Wandfarbe, braunem Holzboden, Kamin, Kaminumrandung aus Stein, TV-Wand und braunem Boden in Austin
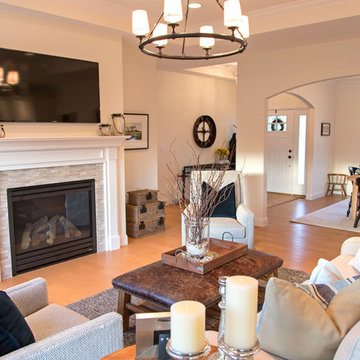
The wonderfully decorated family room and kitchen of a new Sycamore plan home by Nelson Builders.
Mittelgroßes, Offenes Landhausstil Wohnzimmer mit weißer Wandfarbe, hellem Holzboden, Kamin, gefliester Kaminumrandung, TV-Wand und beigem Boden in Chicago
Mittelgroßes, Offenes Landhausstil Wohnzimmer mit weißer Wandfarbe, hellem Holzboden, Kamin, gefliester Kaminumrandung, TV-Wand und beigem Boden in Chicago

Repräsentatives, Fernseherloses, Abgetrenntes, Großes Country Wohnzimmer mit beiger Wandfarbe, hellem Holzboden, Tunnelkamin, Kaminumrandung aus Stein, beigem Boden und Steinwänden in Baltimore
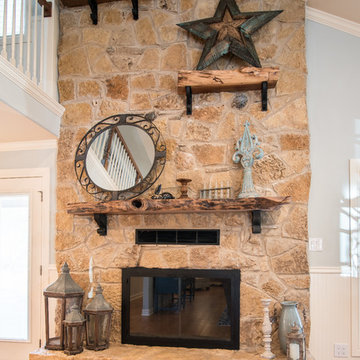
Interior design by Comforts of Home Interior Design
Remodel by Overhall Construction
Photography by Shad Ramsey Photography
Complete and total gut remodel of a house built in the 1980's in Granbury Texas
Braune Landhausstil Wohnen Ideen und Design
5



