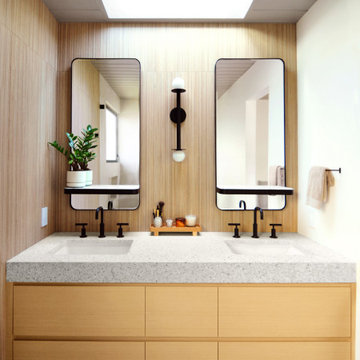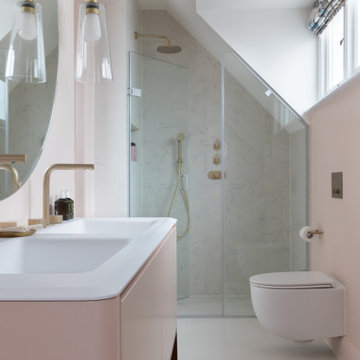Braune Mid-Century Badezimmer Ideen und Design
Suche verfeinern:
Budget
Sortieren nach:Heute beliebt
1 – 20 von 5.324 Fotos
1 von 3

Großes Retro Badezimmer En Suite mit flächenbündigen Schrankfronten, hellen Holzschränken, Eckdusche, Wandtoilette, grauen Fliesen, Porzellanfliesen, grauer Wandfarbe, Porzellan-Bodenfliesen, integriertem Waschbecken, Quarzwerkstein-Waschtisch, schwarzem Boden, Falttür-Duschabtrennung, weißer Waschtischplatte, Duschbank, Doppelwaschbecken, schwebendem Waschtisch und Eckbadewanne in San Francisco

Tom Bonner Photography
Mittelgroßes Retro Badezimmer En Suite mit Duschnische, Kiesel-Bodenfliesen, braunen Fliesen, freistehender Badewanne, Porzellanfliesen und beiger Wandfarbe in Los Angeles
Mittelgroßes Retro Badezimmer En Suite mit Duschnische, Kiesel-Bodenfliesen, braunen Fliesen, freistehender Badewanne, Porzellanfliesen und beiger Wandfarbe in Los Angeles

With no windows or natural light, we used a combination of artificial light, open space, and white walls to brighten this master bath remodel. Over the white, we layered a sophisticated palette of finishes that embrace color, pattern, and texture: 1) long hex accent tile in “lemongrass” gold from Walker Zanger (mounted vertically for a new take on mid-century aesthetics); 2) large format slate gray floor tile to ground the room; 3) textured 2X10 glossy white shower field tile (can’t resist touching it); 4) rich walnut wraps with heavy graining to define task areas; and 5) dirty blue accessories to provide contrast and interest.
Photographer: Markert Photo, Inc.

To create enough room to add a dual vanity, Blackline integrated an adjacent closet and borrowed some square footage from an existing closet to the space. The new modern vanity includes stained walnut flat panel cabinets and is topped with white Quartz and matte black fixtures.

This Willow Glen Eichler had undergone an 80s renovation that sadly didn't take the midcentury modern architecture into consideration. We converted both bathrooms back to a midcentury modern style with an infusion of Japandi elements. We borrowed space from the master bedroom to make the master ensuite a luxurious curbless wet room with soaking tub and Japanese tiles.

Bathroom renovation included using a closet in the hall to make the room into a bigger space. Since there is a tub in the hall bath, clients opted for a large shower instead.

Mid-Century Badezimmer mit flächenbündigen Schrankfronten, hellen Holzschränken, Badewanne in Nische, Duschbadewanne, weißen Fliesen, weißer Wandfarbe, Unterbauwaschbecken, braunem Boden, Falttür-Duschabtrennung, weißer Waschtischplatte, Doppelwaschbecken und freistehendem Waschtisch in Los Angeles

Master bathroom addition. Terrazzo tile floors, and free standing tub.
Geräumiges Mid-Century Badezimmer En Suite mit flächenbündigen Schrankfronten, offener Dusche, Quarzwerkstein-Waschtisch, Doppelwaschbecken und schwebendem Waschtisch in Portland
Geräumiges Mid-Century Badezimmer En Suite mit flächenbündigen Schrankfronten, offener Dusche, Quarzwerkstein-Waschtisch, Doppelwaschbecken und schwebendem Waschtisch in Portland

The original bathroom was very small with only a toilet and sink. We expanded the space to the guest bedroom and added a wall in shower and therapeutic tub
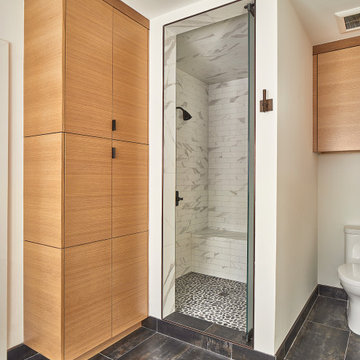
Dallas Texas. Built-1954; single-story mid century modern home. Split ceilings, 8' and low vault. Whole house renovation. Design & construction by USI.
Spaces pictured: Powder bath, guest bath, master bath, family room, kitchen and laundry.

Mid-Century Badezimmer En Suite mit flächenbündigen Schrankfronten, schwarzen Schränken, weißer Wandfarbe, Unterbauwaschbecken, weißer Waschtischplatte und Doppelwaschbecken in Nashville

The master bathroom has a freestanding tub in a wet room shower. Black hexagonal floor tiles give a geometric pattern to the space. Frosted glass provides a modern touch of privacy.

The architecture of this mid-century ranch in Portland’s West Hills oozes modernism’s core values. We wanted to focus on areas of the home that didn’t maximize the architectural beauty. The Client—a family of three, with Lucy the Great Dane, wanted to improve what was existing and update the kitchen and Jack and Jill Bathrooms, add some cool storage solutions and generally revamp the house.
We totally reimagined the entry to provide a “wow” moment for all to enjoy whilst entering the property. A giant pivot door was used to replace the dated solid wood door and side light.
We designed and built new open cabinetry in the kitchen allowing for more light in what was a dark spot. The kitchen got a makeover by reconfiguring the key elements and new concrete flooring, new stove, hood, bar, counter top, and a new lighting plan.
Our work on the Humphrey House was featured in Dwell Magazine.

Vintage bathroom with dark accents
Retro Badezimmer mit flächenbündigen Schrankfronten, dunklen Holzschränken, blauen Fliesen, Metrofliesen, weißer Wandfarbe, Mosaik-Bodenfliesen, Marmor-Waschbecken/Waschtisch, weißem Boden, weißer Waschtischplatte, Doppelwaschbecken und freistehendem Waschtisch in London
Retro Badezimmer mit flächenbündigen Schrankfronten, dunklen Holzschränken, blauen Fliesen, Metrofliesen, weißer Wandfarbe, Mosaik-Bodenfliesen, Marmor-Waschbecken/Waschtisch, weißem Boden, weißer Waschtischplatte, Doppelwaschbecken und freistehendem Waschtisch in London
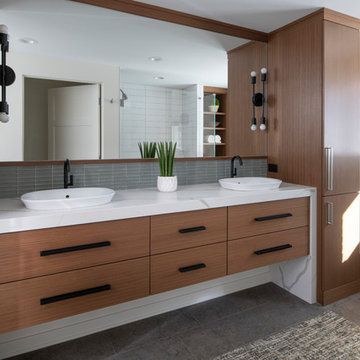
With ample storage, a built-in make-up area, and double sinks, this vanity is any homeowner's dream! Not to mention the waterfall countertop and the warm wood add to the mid-century modern design of the bathroom.
Scott Amundson Photography, LLC
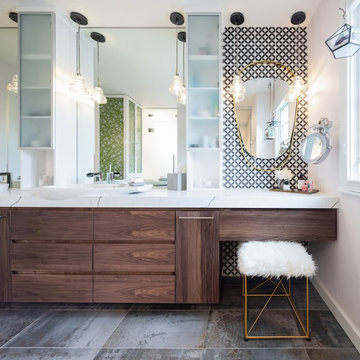
Every so often we get the unique opportunity to collaborate with another designer. This quirky and elegant master bath could not have been more fun to be a part of.
Meg Miller's incredibly cool vision for her clients' master bathroom was modern and bold, but refined, comfortable and inviting. The clients had specific needs for storage and the use of space, but didn't want anything to appear function-over-form. No amenities were overlooked: custom walnut cabinetry, heated floors, a digitally controlled shower and steam shower, and an all glass water-closet.

This project is a whole home remodel that is being completed in 2 phases. The first phase included this bathroom remodel. The whole home will maintain the Mid Century styling. The cabinets are stained in Alder Wood. The countertop is Ceasarstone in Pure White. The shower features Kohler Purist Fixtures in Vibrant Modern Brushed Gold finish. The flooring is Large Hexagon Tile from Dal Tile. The decorative tile is Wayfair “Illica” ceramic. The lighting is Mid-Century pendent lights. The vanity is custom made with traditional mid-century tapered legs. The next phase of the project will be added once it is completed.
Read the article here: https://www.houzz.com/ideabooks/82478496
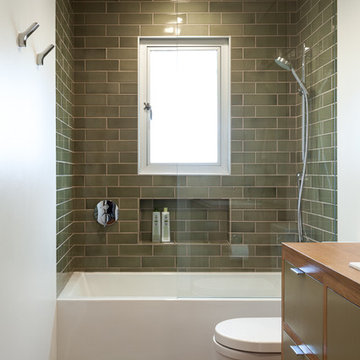
Kat Alves
Mid-Century Badezimmer mit Badewanne in Nische, Duschbadewanne und grünen Fliesen in Sacramento
Mid-Century Badezimmer mit Badewanne in Nische, Duschbadewanne und grünen Fliesen in Sacramento
Braune Mid-Century Badezimmer Ideen und Design
1
