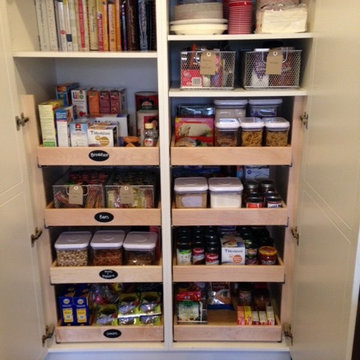Braune Moderne Küchen Ideen und Design
Suche verfeinern:
Budget
Sortieren nach:Heute beliebt
81 – 100 von 287.170 Fotos
1 von 3

Mark Angeles
Offene, Mittelgroße Moderne Küche in L-Form mit Doppelwaschbecken, braunem Holzboden, Kücheninsel, flächenbündigen Schrankfronten, dunklen Holzschränken, Quarzwerkstein-Arbeitsplatte, Küchenrückwand in Weiß, Rückwand aus Keramikfliesen, Küchengeräten aus Edelstahl und beigem Boden in Los Angeles
Offene, Mittelgroße Moderne Küche in L-Form mit Doppelwaschbecken, braunem Holzboden, Kücheninsel, flächenbündigen Schrankfronten, dunklen Holzschränken, Quarzwerkstein-Arbeitsplatte, Küchenrückwand in Weiß, Rückwand aus Keramikfliesen, Küchengeräten aus Edelstahl und beigem Boden in Los Angeles

Builder: John Kraemer & Sons | Developer: KGA Lifestyle | Design: Charlie & Co. Design | Furnishings: Martha O'Hara Interiors | Landscaping: TOPO | Photography: Corey Gaffer

Kitchen with Cobsa White Crackle Back Splash with Brick Pattern Inset, White Cabinetry by Showcase Kitchens Inc, Taccoa Sandpoint Wood Flooring, Granite by The Granite Company

photos by Kaity
Offene, Mittelgroße Moderne Küche in L-Form mit Unterbauwaschbecken, Quarzwerkstein-Arbeitsplatte, weißen Elektrogeräten, Kücheninsel, schwarzen Schränken, Küchenrückwand in Weiß, Rückwand aus Glasfliesen, hellem Holzboden und flächenbündigen Schrankfronten in Grand Rapids
Offene, Mittelgroße Moderne Küche in L-Form mit Unterbauwaschbecken, Quarzwerkstein-Arbeitsplatte, weißen Elektrogeräten, Kücheninsel, schwarzen Schränken, Küchenrückwand in Weiß, Rückwand aus Glasfliesen, hellem Holzboden und flächenbündigen Schrankfronten in Grand Rapids

“The kitchen was slightly too small to allow a typical kitchen island with a worktop run on one side and a storage run on the other” says Griem. “We worked closely with Bulthaup who created a bespoke slim 600mm wide bar with a solid walnut top which also houses a microwave and storage at one end with a slender column support at the other, The room feels light and spacious because we left the space under the top empty and stopped before the wall so no-one can walk around the island completely. I was very pleased how Bulthaup integrated a 430mm wine fridge at the end of the storage run”.
Photography: Philip Vile

Mel Carll
Moderne Küche in L-Form mit Schrankfronten mit vertiefter Füllung, grauen Schränken, bunter Rückwand, Rückwand aus Stein, weißen Elektrogeräten und Kücheninsel in Los Angeles
Moderne Küche in L-Form mit Schrankfronten mit vertiefter Füllung, grauen Schränken, bunter Rückwand, Rückwand aus Stein, weißen Elektrogeräten und Kücheninsel in Los Angeles

Offene, Große Moderne Küche in L-Form mit offenen Schränken, weißen Schränken, Küchenrückwand in Weiß, Elektrogeräten mit Frontblende, hellem Holzboden, Kücheninsel, Unterbauwaschbecken, Marmor-Arbeitsplatte und Rückwand aus Stein in San Francisco

The simple use of black and white…classic, timeless, elegant. No better words could describe the renovation of this kitchen, dining room and seating area.
First, an amazing wall of custom cabinets was installed. The home’s 10’ ceilings provided a nice opportunity to stack up decorative glass cabinetry and highly crafted crown moldings on top, while maintaining a considerable amount of cabinetry just below it. The custom-made brush stroke finished cabinetry is highlighted by a chimney-style wood hood surround with leaded glass cabinets. Custom display cabinets with leaded glass also separate the kitchen from the dining room.
Next, the homeowner installed a 5’ x 14’ island finished in black. It houses the main sink with a pedal style control disposal, dishwasher, microwave, second bar sink, beverage center refrigerator and still has room to sit five to six people. The hardwood floor in the kitchen and family room matches the rest of the house.
The homeowner wanted to use a very selective white quartzite stone for counters and backsplash to add to the brightness of their kitchen. Contemporary chandeliers over the island are timeless and elegant. High end appliances covered by custom panels are part of this featured project, both to satisfy the owner’s needs and to implement the classic look desired for this kitchen.
Beautiful dining and living areas surround this kitchen. All done in a contemporary style to create a seamless design and feel the owner had in mind.
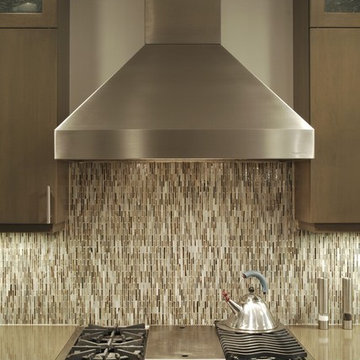
These young clients wanted a modern kitchen. Since their home is located in a heavily wooded area, our concept was to take cues from nature. We started with the simple slab door front cabinets, and then brought in organic, “barky” looking glass back splash and rice paper laminated in glass for the upper cabinet fronts. The granite has very bold crystals which we thought resembled sliced tree trunks. The sheers in the adjoining room soften the wall of windows, and give a hint to the tree shapes beyond.
To add some visual excitement, we played off the angle of the opposite wall for this Franklin kitchen’s island. We elevated the glass to bar height, and it appears to float in the space. Our clients report that it’s not only used to sit at, but works wonderfully for entertaining. Since it’s raised, it works well for a buffet surface, but doesn’t interfere with the cook. Photo by Chani Devers

James R. Salomon
Große Moderne Wohnküche in L-Form mit Küchengeräten aus Edelstahl, grünen Schränken, Waschbecken, Schrankfronten mit vertiefter Füllung, Mineralwerkstoff-Arbeitsplatte, dunklem Holzboden und Kücheninsel in Boston
Große Moderne Wohnküche in L-Form mit Küchengeräten aus Edelstahl, grünen Schränken, Waschbecken, Schrankfronten mit vertiefter Füllung, Mineralwerkstoff-Arbeitsplatte, dunklem Holzboden und Kücheninsel in Boston
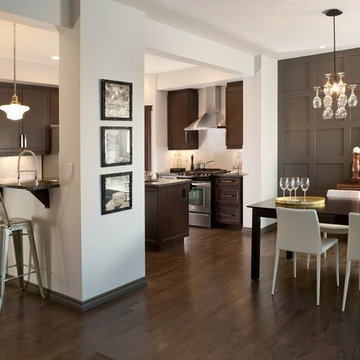
Moderne Wohnküche mit Schrankfronten mit vertiefter Füllung, dunklen Holzschränken und Küchengeräten aus Edelstahl in Edmonton
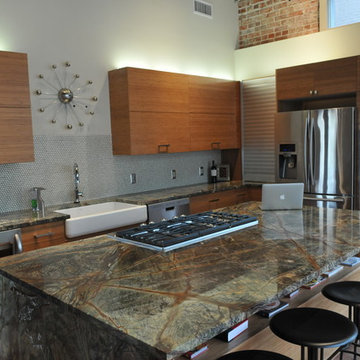
Design Jo Meacham, M.Arch
Große Moderne Küche in U-Form mit Landhausspüle, flächenbündigen Schrankfronten, hellbraunen Holzschränken, Granit-Arbeitsplatte, Küchenrückwand in Grau, Rückwand aus Mosaikfliesen, Küchengeräten aus Edelstahl, Kücheninsel und Betonboden in Oklahoma City
Große Moderne Küche in U-Form mit Landhausspüle, flächenbündigen Schrankfronten, hellbraunen Holzschränken, Granit-Arbeitsplatte, Küchenrückwand in Grau, Rückwand aus Mosaikfliesen, Küchengeräten aus Edelstahl, Kücheninsel und Betonboden in Oklahoma City
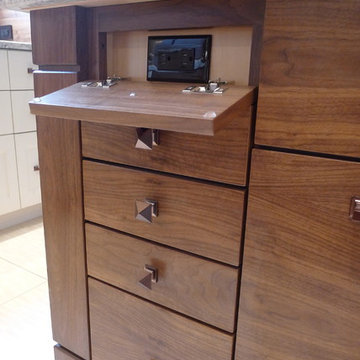
This kitchen was totally transformed from the existing floor plan. I used a mix of horizontal walnut grain with painted cabinets. A huge amount of storage in all the drawers as well in the doors of the cooker hood and a little bread storage pull out that is usually wasted space. My signature corner drawers this time just having 2 drawers as i wanted a 2 drawer look all around the perimeter.You will see i even made the sink doors "look" like 2 drawers. There is a designated cooking area which my client loves with all his knives/spices/utensils etc all around him. I reduced the depth of the cabinets on one side to still allow for my magic number pass through space, this area has pocket doors that hold appliances keeping them hidden but accessible. My clients are thrilled with the finished look.

Lincoln Barbour
Mittelgroße Moderne Küche in L-Form mit Arbeitsplatte aus Holz, Küchengeräten aus Edelstahl, Schrankfronten im Shaker-Stil, dunklen Holzschränken, Küchenrückwand in Weiß, Rückwand aus Stein, Unterbauwaschbecken und braunem Holzboden in Portland
Mittelgroße Moderne Küche in L-Form mit Arbeitsplatte aus Holz, Küchengeräten aus Edelstahl, Schrankfronten im Shaker-Stil, dunklen Holzschränken, Küchenrückwand in Weiß, Rückwand aus Stein, Unterbauwaschbecken und braunem Holzboden in Portland

The Port Ludlow Residence is a compact, 2400 SF modern house located on a wooded waterfront property at the north end of the Hood Canal, a long, fjord-like arm of western Puget Sound. The house creates a simple glazed living space that opens up to become a front porch to the beautiful Hood Canal.
The east-facing house is sited along a high bank, with a wonderful view of the water. The main living volume is completely glazed, with 12-ft. high glass walls facing the view and large, 8-ft.x8-ft. sliding glass doors that open to a slightly raised wood deck, creating a seamless indoor-outdoor space. During the warm summer months, the living area feels like a large, open porch. Anchoring the north end of the living space is a two-story building volume containing several bedrooms and separate his/her office spaces.
The interior finishes are simple and elegant, with IPE wood flooring, zebrawood cabinet doors with mahogany end panels, quartz and limestone countertops, and Douglas Fir trim and doors. Exterior materials are completely maintenance-free: metal siding and aluminum windows and doors. The metal siding has an alternating pattern using two different siding profiles.
The house has a number of sustainable or “green” building features, including 2x8 construction (40% greater insulation value); generous glass areas to provide natural lighting and ventilation; large overhangs for sun and rain protection; metal siding (recycled steel) for maximum durability, and a heat pump mechanical system for maximum energy efficiency. Sustainable interior finish materials include wood cabinets, linoleum floors, low-VOC paints, and natural wool carpet.

Unexpected materials and objects worked to creat the subte beauty in this kitchen. Semi-precious stone was used on the kitchen island, and can be back-lit while entertaining. The dining table was custom crafted to showcase a vintage United Airlines sign, complimenting the hand blown glass chandelier inspired by koi fish that hangs above.
Photography: Gil Jacobs, Martha's Vineyard
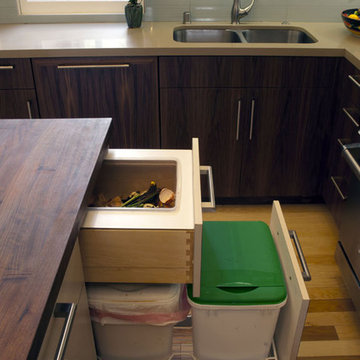
A mix of walnut veneer and ivory laminate cabinets gives this kitchen a natural balance of light and warmth. An in-cabinet dish rack above the sink is a custom detail that was incorporated to meet the clients' needs, along with a compost drawer above the trash pull-out. Up lighting, down lighting and pendants combine to provide a well-lit kitchen environment.

Offene, Geräumige Moderne Küche in U-Form mit Rückwand aus Mosaikfliesen, bunter Rückwand, flächenbündigen Schrankfronten, hellen Holzschränken, Küchengeräten aus Edelstahl, Unterbauwaschbecken, hellem Holzboden, Kücheninsel und Quarzwerkstein-Arbeitsplatte in Minneapolis
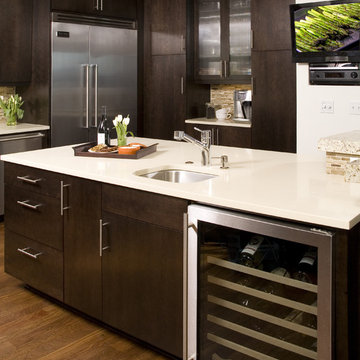
This West Seattle family of 3 in addition to their Bernese Mountain dog Jack needed a kitchen that had something for everyone. This multi-tasking kitchen allows the cook their own space with counterspace either side of the professional gas cook top, a pull out knife drawer and a 3 drawer cabinet that houses all of their necessary sauté pans and pots not to mention the oven and built in microwave. The prep cook has use of the island with prep sink and wine refrigerator to keep the guests sitting at their raised granite eating counter happy while engaging in conversation with those working in the open kitchen. The prep cook and guests can also easily get to the 24” wide refrigerator or 24” wide freezer without interrupting the cooking process. When it is time for clean up the deep single bowl sink, dishwasher and pull out recycle/trash bin makes it an easy process. Even the dog has his spot for his food/water in an open floor area at the base of the family’s task area which holds keys, notebooks, needed grocery lists in addition to a chalk board on the side allowing for quick notes and displaying their son’s colorful art. For those who enjoy coffee, we created an area for all of their coffee needs which is also flanked by two 24" deep pantries with easy access pull out shelves storing all of the food and snacks. This contemporary kitchen sways to the warm side of colors with its Espresso stained cherry cabinets, glass backsplash in soft earth tones, creamy Chroma counters, hardwood Sucupira flooring and a granite counter pulling all of these elements into an angular accent.
Photos taken by: Northlight Photographer, Roger Turk
Braune Moderne Küchen Ideen und Design
5
