Braune Schlafzimmer mit beigem Boden Ideen und Design
Suche verfeinern:
Budget
Sortieren nach:Heute beliebt
161 – 180 von 12.193 Fotos
1 von 3
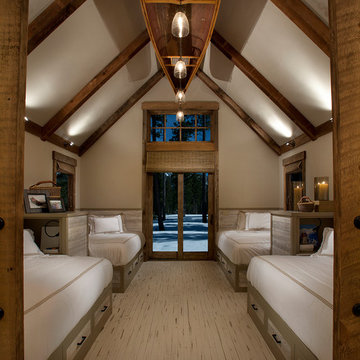
Anita Lang - IMI Design - Scottsdale, AZ
Großes Rustikales Gästezimmer ohne Kamin mit beiger Wandfarbe, gebeiztem Holzboden und beigem Boden in Sacramento
Großes Rustikales Gästezimmer ohne Kamin mit beiger Wandfarbe, gebeiztem Holzboden und beigem Boden in Sacramento
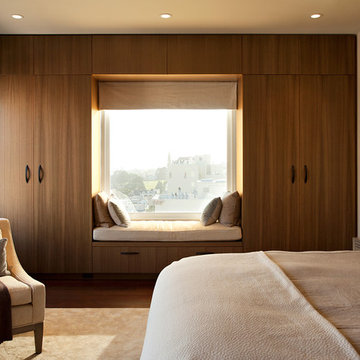
A complete interior remodel of a top floor unit in a stately Pacific Heights building originally constructed in 1925. The remodel included the construction of a new elevated roof deck with a custom spiral staircase and “penthouse” connecting the unit to the outdoor space. The unit has two bedrooms, a den, two baths, a powder room, an updated living and dining area and a new open kitchen. The design highlights the dramatic views to the San Francisco Bay and the Golden Gate Bridge to the north, the views west to the Pacific Ocean and the City to the south. Finishes include custom stained wood paneling and doors throughout, engineered mahogany flooring with matching mahogany spiral stair treads. The roof deck is finished with a lava stone and ipe deck and paneling, frameless glass guardrails, a gas fire pit, irrigated planters, an artificial turf dog park and a solar heated cedar hot tub.
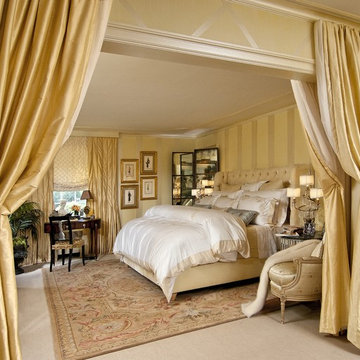
Luxury master bedroom by Karla Trincanello.
Wall paint color: BMoore 198 Cornsilk. Then B. Moore opaque Pearl paint as a strie treatment. Then the pearl paint again to create the stripes and diagonal pattern over the paint treatmen
Photo credit: Marisa Pellegrini
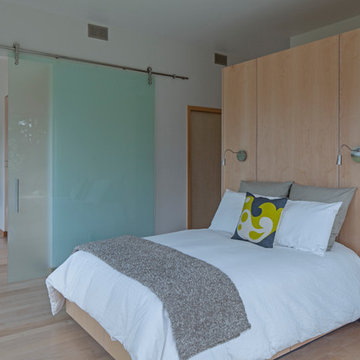
This prefabricated 1,800 square foot Certified Passive House is designed and built by The Artisans Group, located in the rugged central highlands of Shaw Island, in the San Juan Islands. It is the first Certified Passive House in the San Juans, and the fourth in Washington State. The home was built for $330 per square foot, while construction costs for residential projects in the San Juan market often exceed $600 per square foot. Passive House measures did not increase this projects’ cost of construction.
The clients are retired teachers, and desired a low-maintenance, cost-effective, energy-efficient house in which they could age in place; a restful shelter from clutter, stress and over-stimulation. The circular floor plan centers on the prefabricated pod. Radiating from the pod, cabinetry and a minimum of walls defines functions, with a series of sliding and concealable doors providing flexible privacy to the peripheral spaces. The interior palette consists of wind fallen light maple floors, locally made FSC certified cabinets, stainless steel hardware and neutral tiles in black, gray and white. The exterior materials are painted concrete fiberboard lap siding, Ipe wood slats and galvanized metal. The home sits in stunning contrast to its natural environment with no formal landscaping.
Photo Credit: Art Gray
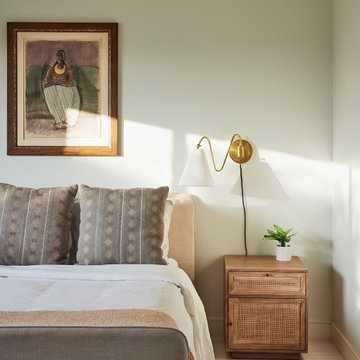
This full home mid-century remodel project is in an affluent community perched on the hills known for its spectacular views of Los Angeles. Our retired clients were returning to sunny Los Angeles from South Carolina. Amidst the pandemic, they embarked on a two-year-long remodel with us - a heartfelt journey to transform their residence into a personalized sanctuary.
Opting for a crisp white interior, we provided the perfect canvas to showcase the couple's legacy art pieces throughout the home. Carefully curating furnishings that complemented rather than competed with their remarkable collection. It's minimalistic and inviting. We created a space where every element resonated with their story, infusing warmth and character into their newly revitalized soulful home.
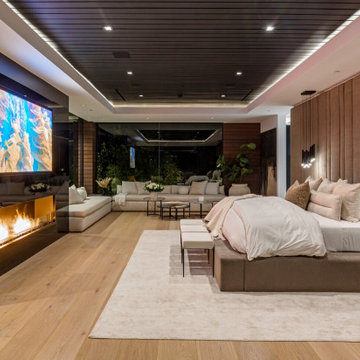
Bundy Drive Brentwood, Los Angeles luxury home primary bedroom with modern fireplace. Photo by Simon Berlyn.
Großes Modernes Hauptschlafzimmer mit Kamin, Kaminumrandung aus Stein, beigem Boden und eingelassener Decke in Los Angeles
Großes Modernes Hauptschlafzimmer mit Kamin, Kaminumrandung aus Stein, beigem Boden und eingelassener Decke in Los Angeles
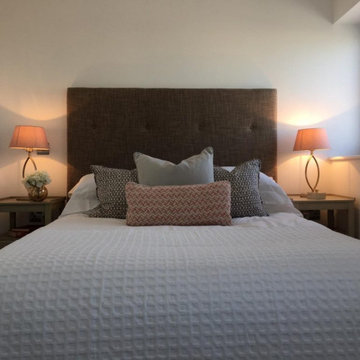
Kleines Modernes Hauptschlafzimmer mit weißer Wandfarbe, Teppichboden und beigem Boden in Sussex

主寝室から羊蹄山の方向を見ています。
Großes Rustikales Hauptschlafzimmer ohne Kamin mit grauer Wandfarbe, Sperrholzboden, beigem Boden, freigelegten Dachbalken und Holzwänden in Sonstige
Großes Rustikales Hauptschlafzimmer ohne Kamin mit grauer Wandfarbe, Sperrholzboden, beigem Boden, freigelegten Dachbalken und Holzwänden in Sonstige

The master bedroom in this luxury Encinitas CA home is expansive and features views straight to the ocean, a sitting area, fireplace and wide balcony!
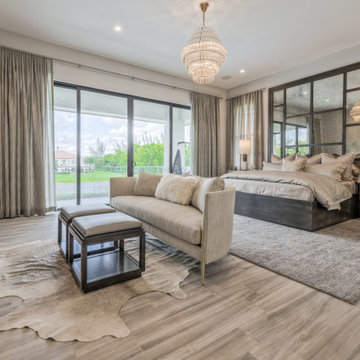
This gorgeous estate home is located in Parkland, Florida. The open two story volume creates spaciousness while defining each activity center. Whether entertaining or having quiet family time, this home reflects the lifestyle and personalities of the owners.
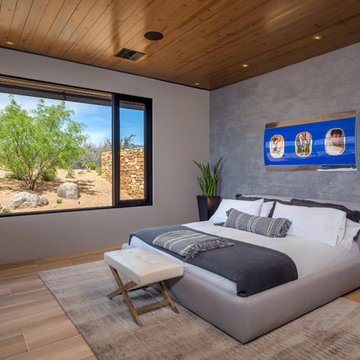
Modernes Schlafzimmer mit grauer Wandfarbe, hellem Holzboden und beigem Boden in Phoenix
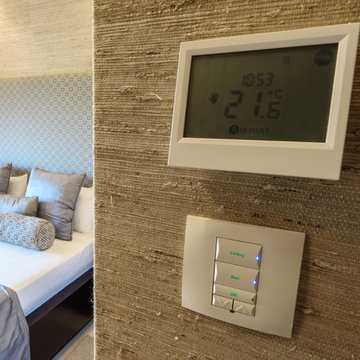
ALADECOR Interior Design Marbella
Mittelgroßes Asiatisches Hauptschlafzimmer mit beiger Wandfarbe, Marmorboden und beigem Boden in Malaga
Mittelgroßes Asiatisches Hauptschlafzimmer mit beiger Wandfarbe, Marmorboden und beigem Boden in Malaga
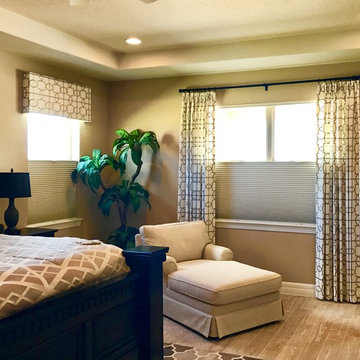
Mittelgroßes Klassisches Hauptschlafzimmer ohne Kamin mit beiger Wandfarbe, hellem Holzboden und beigem Boden in Orlando
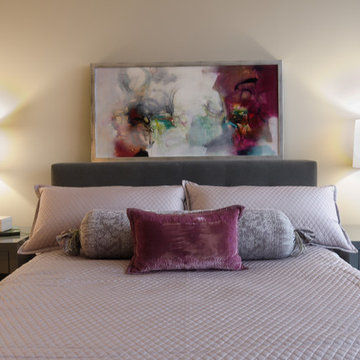
Mittelgroßes Modernes Hauptschlafzimmer ohne Kamin mit beiger Wandfarbe, Teppichboden und beigem Boden in Chicago
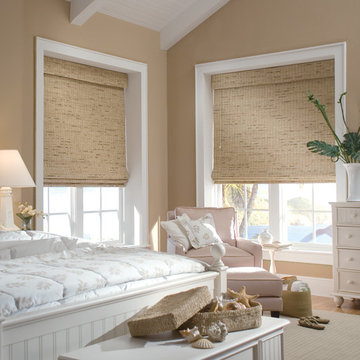
Großes Klassisches Hauptschlafzimmer ohne Kamin mit brauner Wandfarbe, hellem Holzboden und beigem Boden in Boston
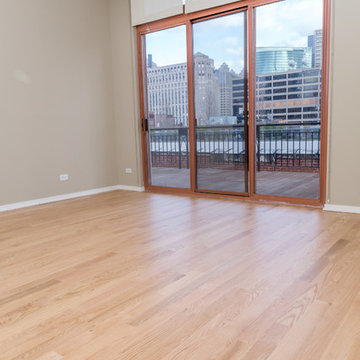
Red Oak Floors Refinished,
Photo by:
Divine Simplicity Photography
Kleines Modernes Hauptschlafzimmer ohne Kamin mit beiger Wandfarbe, hellem Holzboden und beigem Boden in Chicago
Kleines Modernes Hauptschlafzimmer ohne Kamin mit beiger Wandfarbe, hellem Holzboden und beigem Boden in Chicago
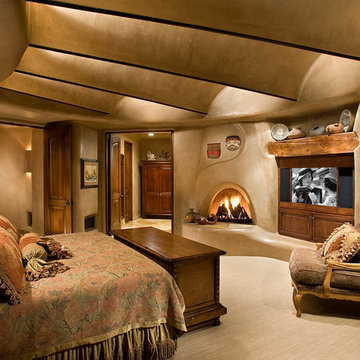
Organic southwestern master bedroom with barrel ceiling and fireplace.
Architect: Urban Design Associates, Lee Hutchison
Interior Designer: Bess Jones Interiors
Builder: R-Net Custom Homes
Photography: Dino Tonn
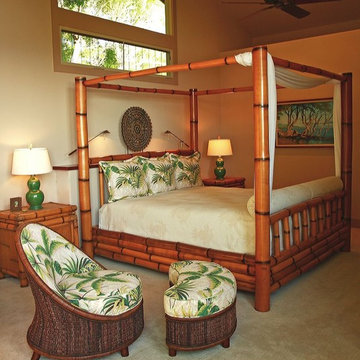
2007 ASID Hawaii Award of Merit
Mauna Kea Fairways Residence on Hawaii Island – completed in October 2006
Photography by Pablo McLoud
This home was designed to reflect traditional island living and to create a comfortable environment for family and friends who visit the island often.
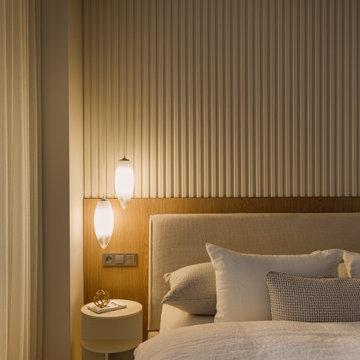
Длинный проход - коридор, ведущий из прихожей в приватную часть квартиры (спальню с балконом), мы, напротив, отделили дверью и необычными шкафами с сидением. Таким образом бывший длинный неиспользуемый коридор у нас превратился в самостоятельную зону - почти как проходная гардеробная.
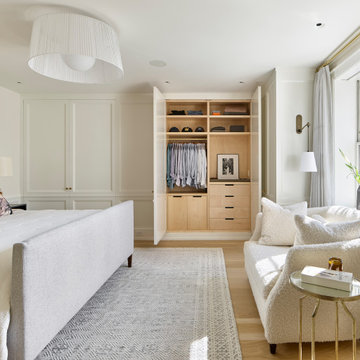
Klassisches Schlafzimmer mit weißer Wandfarbe, hellem Holzboden, beigem Boden und vertäfelten Wänden in Philadelphia
Braune Schlafzimmer mit beigem Boden Ideen und Design
9