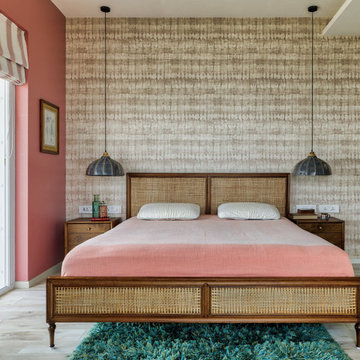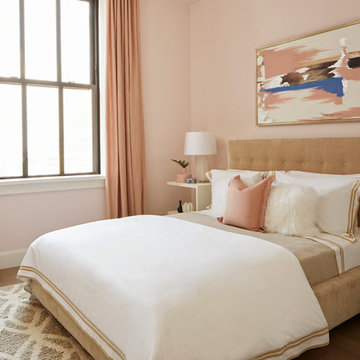Braune Schlafzimmer mit braunem Boden Ideen und Design
Suche verfeinern:
Budget
Sortieren nach:Heute beliebt
161 – 180 von 14.156 Fotos
1 von 3
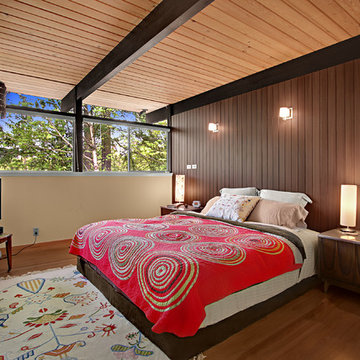
Retro Schlafzimmer mit beiger Wandfarbe, braunem Holzboden und braunem Boden in Seattle
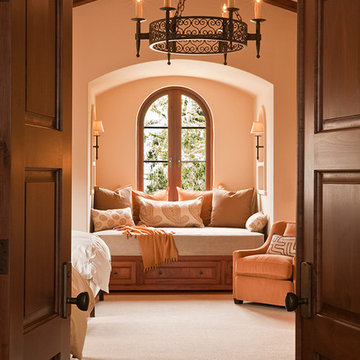
Doug Steakely
Mediterranes Gästezimmer mit braunem Holzboden, braunem Boden und oranger Wandfarbe in San Francisco
Mediterranes Gästezimmer mit braunem Holzboden, braunem Boden und oranger Wandfarbe in San Francisco

Jessica Glynn Photography
Maritimes Hauptschlafzimmer ohne Kamin mit beiger Wandfarbe, dunklem Holzboden und braunem Boden in Miami
Maritimes Hauptschlafzimmer ohne Kamin mit beiger Wandfarbe, dunklem Holzboden und braunem Boden in Miami
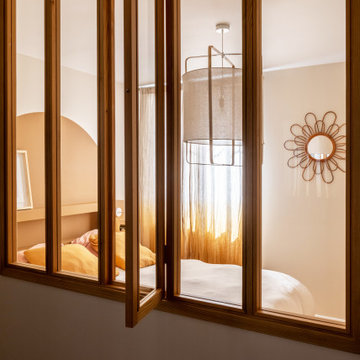
Une ambiance tout en douceur et rondeur avec la tête de lit arrondie couleur caramel et les portes en cannage sur mesure du dressing.
Kleines Skandinavisches Hauptschlafzimmer mit brauner Wandfarbe, hellem Holzboden und braunem Boden in Paris
Kleines Skandinavisches Hauptschlafzimmer mit brauner Wandfarbe, hellem Holzboden und braunem Boden in Paris
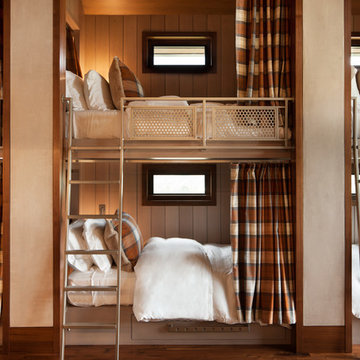
David O. Marlow
Geräumiges Modernes Gästezimmer ohne Kamin mit beiger Wandfarbe, dunklem Holzboden und braunem Boden in Denver
Geräumiges Modernes Gästezimmer ohne Kamin mit beiger Wandfarbe, dunklem Holzboden und braunem Boden in Denver

Master Bedroom Designed by Studio November at our Oxfordshire Country House Project
Mittelgroßes Landhausstil Hauptschlafzimmer mit Tapetenwänden, bunten Wänden, braunem Holzboden und braunem Boden in Sonstige
Mittelgroßes Landhausstil Hauptschlafzimmer mit Tapetenwänden, bunten Wänden, braunem Holzboden und braunem Boden in Sonstige

Fulfilling a vision of the future to gather an expanding family, the open home is designed for multi-generational use, while also supporting the everyday lifestyle of the two homeowners. The home is flush with natural light and expansive views of the landscape in an established Wisconsin village. Charming European homes, rich with interesting details and fine millwork, inspired the design for the Modern European Residence. The theming is rooted in historical European style, but modernized through simple architectural shapes and clean lines that steer focus to the beautifully aligned details. Ceiling beams, wallpaper treatments, rugs and furnishings create definition to each space, and fabrics and patterns stand out as visual interest and subtle additions of color. A brighter look is achieved through a clean neutral color palette of quality natural materials in warm whites and lighter woods, contrasting with color and patterned elements. The transitional background creates a modern twist on a traditional home that delivers the desired formal house with comfortable elegance.

An original 1930’s English Tudor with only 2 bedrooms and 1 bath spanning about 1730 sq.ft. was purchased by a family with 2 amazing young kids, we saw the potential of this property to become a wonderful nest for the family to grow.
The plan was to reach a 2550 sq. ft. home with 4 bedroom and 4 baths spanning over 2 stories.
With continuation of the exiting architectural style of the existing home.
A large 1000sq. ft. addition was constructed at the back portion of the house to include the expended master bedroom and a second-floor guest suite with a large observation balcony overlooking the mountains of Angeles Forest.
An L shape staircase leading to the upstairs creates a moment of modern art with an all white walls and ceilings of this vaulted space act as a picture frame for a tall window facing the northern mountains almost as a live landscape painting that changes throughout the different times of day.
Tall high sloped roof created an amazing, vaulted space in the guest suite with 4 uniquely designed windows extruding out with separate gable roof above.
The downstairs bedroom boasts 9’ ceilings, extremely tall windows to enjoy the greenery of the backyard, vertical wood paneling on the walls add a warmth that is not seen very often in today’s new build.
The master bathroom has a showcase 42sq. walk-in shower with its own private south facing window to illuminate the space with natural morning light. A larger format wood siding was using for the vanity backsplash wall and a private water closet for privacy.
In the interior reconfiguration and remodel portion of the project the area serving as a family room was transformed to an additional bedroom with a private bath, a laundry room and hallway.
The old bathroom was divided with a wall and a pocket door into a powder room the leads to a tub room.
The biggest change was the kitchen area, as befitting to the 1930’s the dining room, kitchen, utility room and laundry room were all compartmentalized and enclosed.
We eliminated all these partitions and walls to create a large open kitchen area that is completely open to the vaulted dining room. This way the natural light the washes the kitchen in the morning and the rays of sun that hit the dining room in the afternoon can be shared by the two areas.
The opening to the living room remained only at 8’ to keep a division of space.
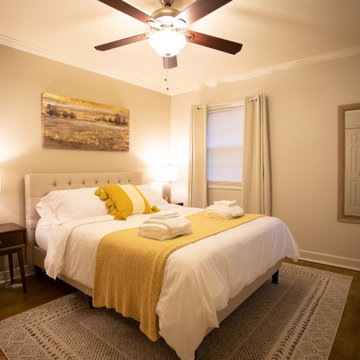
Mittelgroßes Retro Gästezimmer mit beiger Wandfarbe, dunklem Holzboden und braunem Boden in Charlotte
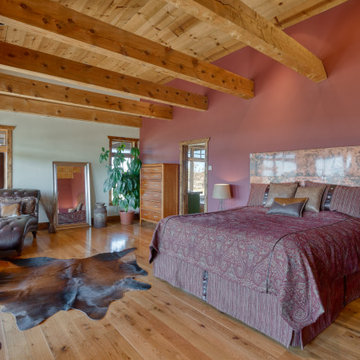
Elegant master bedroom with beamed ceiling
Großes Country Hauptschlafzimmer mit roter Wandfarbe, braunem Boden und freigelegten Dachbalken in Sonstige
Großes Country Hauptschlafzimmer mit roter Wandfarbe, braunem Boden und freigelegten Dachbalken in Sonstige
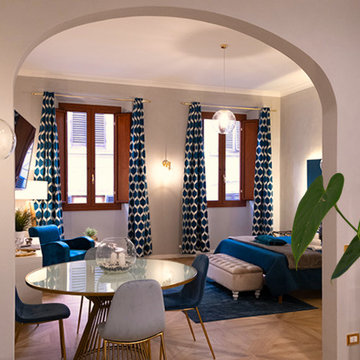
Vista della zona soggiorno e letto
Kleines Modernes Hauptschlafzimmer mit beiger Wandfarbe, Porzellan-Bodenfliesen, braunem Boden und eingelassener Decke in Florenz
Kleines Modernes Hauptschlafzimmer mit beiger Wandfarbe, Porzellan-Bodenfliesen, braunem Boden und eingelassener Decke in Florenz
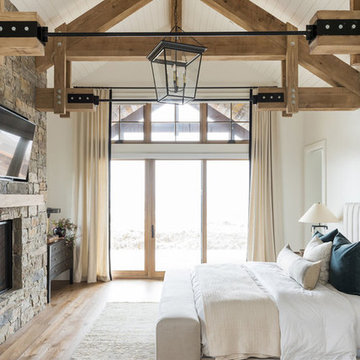
Großes Klassisches Hauptschlafzimmer mit weißer Wandfarbe, braunem Holzboden, Kamin, Kaminumrandung aus Stein und braunem Boden in Salt Lake City
Klassisches Schlafzimmer mit beiger Wandfarbe, dunklem Holzboden und braunem Boden in Sonstige
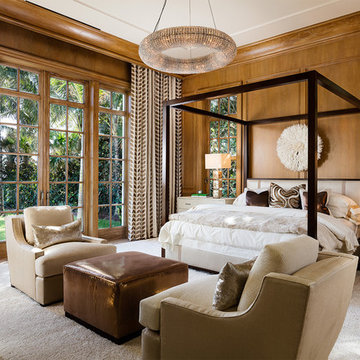
New 2-story residence with additional 9-car garage, exercise room, enoteca and wine cellar below grade. Detached 2-story guest house and 2 swimming pools.
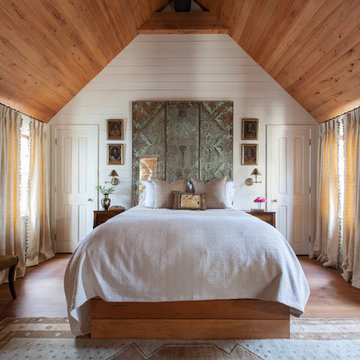
Landhaus Schlafzimmer mit weißer Wandfarbe, braunem Holzboden und braunem Boden in Charleston
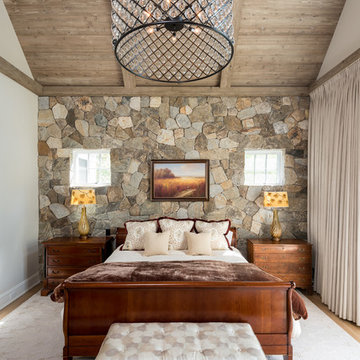
Karol Steczkowski | 860.770.6705 | www.toprealestatephotos.com
Großes Country Hauptschlafzimmer mit weißer Wandfarbe, hellem Holzboden, Kamin, Kaminumrandung aus Metall und braunem Boden in Bridgeport
Großes Country Hauptschlafzimmer mit weißer Wandfarbe, hellem Holzboden, Kamin, Kaminumrandung aus Metall und braunem Boden in Bridgeport
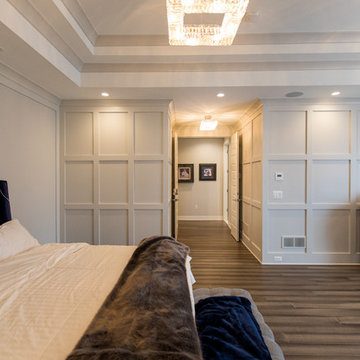
Klassisches Hauptschlafzimmer mit beiger Wandfarbe, dunklem Holzboden und braunem Boden in Detroit
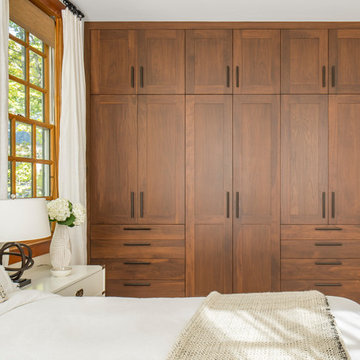
TEAM
Architect: LDa Architecture & Interiors
Interior Design: Kennerknecht Design Group
Builder: Shanks Engineering & Construction, LLC
Cabinetry Designer: Venegas & Company
Photographer: Sean Litchfield Photography
Braune Schlafzimmer mit braunem Boden Ideen und Design
9
