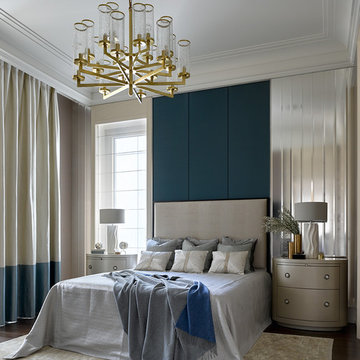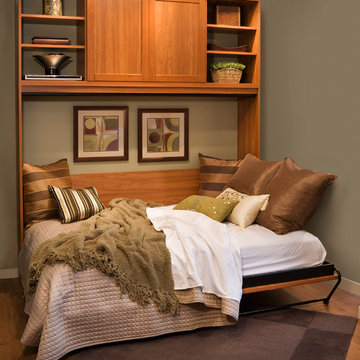Braune Schlafzimmer mit grüner Wandfarbe Ideen und Design
Suche verfeinern:
Budget
Sortieren nach:Heute beliebt
21 – 40 von 2.685 Fotos
1 von 3
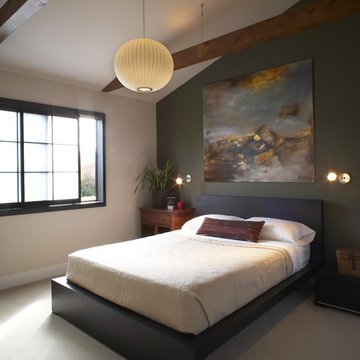
Asiatisches Schlafzimmer mit grüner Wandfarbe und Teppichboden in San Francisco

Mittelgroßes Rustikales Schlafzimmer ohne Kamin, im Loft-Style mit grüner Wandfarbe und braunem Holzboden in San Francisco
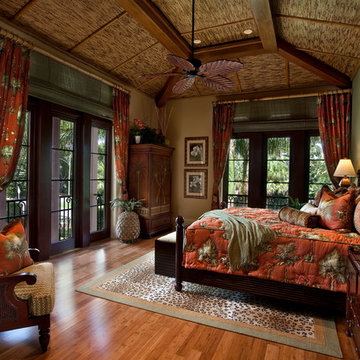
Guest Bedroom. Perfect themed room for a beach house.
Photo Credit: CJ Walker
Schlafzimmer mit grüner Wandfarbe in Miami
Schlafzimmer mit grüner Wandfarbe in Miami
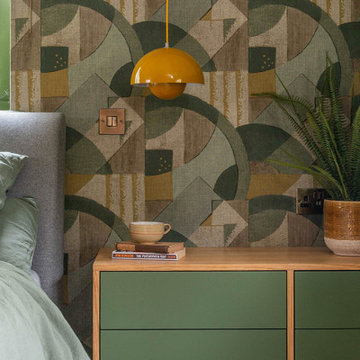
Bespoke bedside cabinets, floating in a mid-century style with classic Flowerpot Pendants. Walls in Abstract 1928 by Zoffany
Kleines Retro Hauptschlafzimmer mit grüner Wandfarbe, Teppichboden, beigem Boden, gewölbter Decke und Tapetenwänden in West Midlands
Kleines Retro Hauptschlafzimmer mit grüner Wandfarbe, Teppichboden, beigem Boden, gewölbter Decke und Tapetenwänden in West Midlands
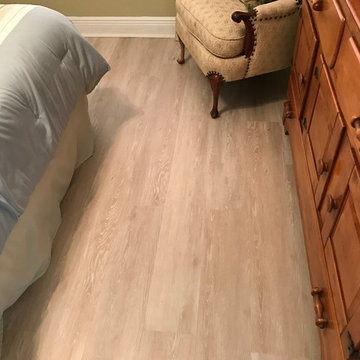
Mittelgroßes Klassisches Gästezimmer ohne Kamin mit grüner Wandfarbe, hellem Holzboden und beigem Boden in Miami
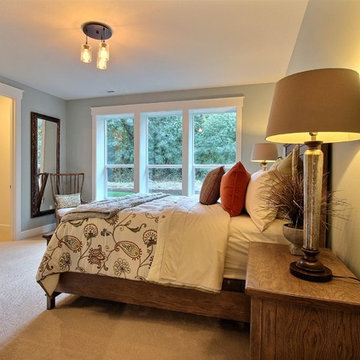
Paint by Sherwin Williams
Downstairs Guest Suite Color - Silvermist - SW 7621
Flooring & Tile by Macadam Floor & Design
Carpet Products by Dream Weaver Carpet
Downstairs Carpet Santa Monica in White Orchid
Windows by Milgard Windows & Doors
Window Product Style Line® Series
Window Supplier Troyco - Window & Door
Window Treatments by Budget Blinds
Lighting by Destination Lighting
Interior Design by Creative Interiors & Design
Custom Cabinetry & Storage by Northwood Cabinets
Customized & Built by Cascade West Development
Photography by ExposioHDR Portland
Original Plans by Alan Mascord Design Associates
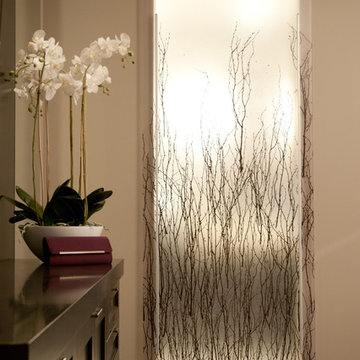
Mittelgroßes Klassisches Schlafzimmer im Loft-Style mit grüner Wandfarbe und braunem Holzboden in Sonstige
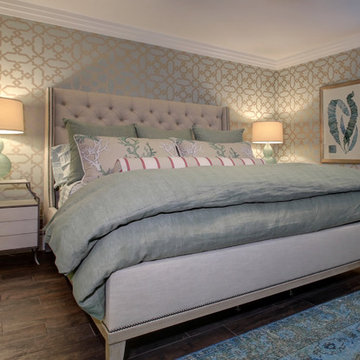
Mittelgroßes Modernes Gästezimmer ohne Kamin mit grüner Wandfarbe, dunklem Holzboden und braunem Boden in Miami
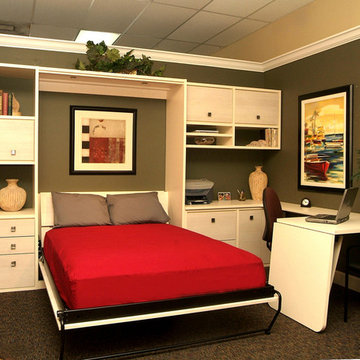
Kleines Klassisches Gästezimmer ohne Kamin mit grüner Wandfarbe und Teppichboden in Jacksonville
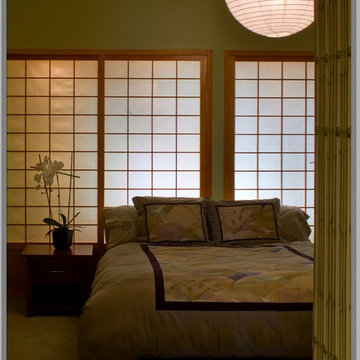
The wall of shoji screen was lit from behind to creat drama in this tranquil Chinese inspired bedroom
Asiatisches Schlafzimmer mit grüner Wandfarbe in Los Angeles
Asiatisches Schlafzimmer mit grüner Wandfarbe in Los Angeles

An original 1930’s English Tudor with only 2 bedrooms and 1 bath spanning about 1730 sq.ft. was purchased by a family with 2 amazing young kids, we saw the potential of this property to become a wonderful nest for the family to grow.
The plan was to reach a 2550 sq. ft. home with 4 bedroom and 4 baths spanning over 2 stories.
With continuation of the exiting architectural style of the existing home.
A large 1000sq. ft. addition was constructed at the back portion of the house to include the expended master bedroom and a second-floor guest suite with a large observation balcony overlooking the mountains of Angeles Forest.
An L shape staircase leading to the upstairs creates a moment of modern art with an all white walls and ceilings of this vaulted space act as a picture frame for a tall window facing the northern mountains almost as a live landscape painting that changes throughout the different times of day.
Tall high sloped roof created an amazing, vaulted space in the guest suite with 4 uniquely designed windows extruding out with separate gable roof above.
The downstairs bedroom boasts 9’ ceilings, extremely tall windows to enjoy the greenery of the backyard, vertical wood paneling on the walls add a warmth that is not seen very often in today’s new build.
The master bathroom has a showcase 42sq. walk-in shower with its own private south facing window to illuminate the space with natural morning light. A larger format wood siding was using for the vanity backsplash wall and a private water closet for privacy.
In the interior reconfiguration and remodel portion of the project the area serving as a family room was transformed to an additional bedroom with a private bath, a laundry room and hallway.
The old bathroom was divided with a wall and a pocket door into a powder room the leads to a tub room.
The biggest change was the kitchen area, as befitting to the 1930’s the dining room, kitchen, utility room and laundry room were all compartmentalized and enclosed.
We eliminated all these partitions and walls to create a large open kitchen area that is completely open to the vaulted dining room. This way the natural light the washes the kitchen in the morning and the rays of sun that hit the dining room in the afternoon can be shared by the two areas.
The opening to the living room remained only at 8’ to keep a division of space.
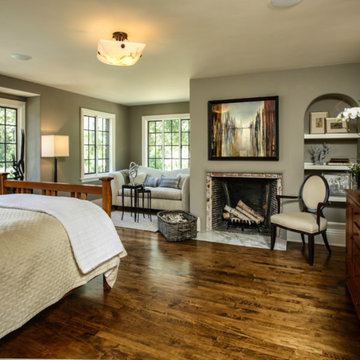
Großes Klassisches Hauptschlafzimmer mit grüner Wandfarbe, dunklem Holzboden, Kamin und Kaminumrandung aus Backstein in San Francisco
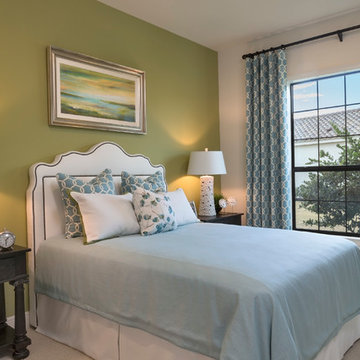
Larry Taylor
Kleines Klassisches Gästezimmer mit grüner Wandfarbe und Teppichboden in Tampa
Kleines Klassisches Gästezimmer mit grüner Wandfarbe und Teppichboden in Tampa
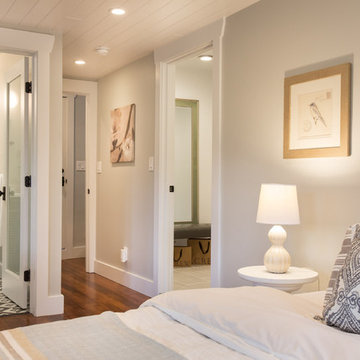
Bright Room SF
Mittelgroßes Modernes Gästezimmer mit grüner Wandfarbe und dunklem Holzboden in San Francisco
Mittelgroßes Modernes Gästezimmer mit grüner Wandfarbe und dunklem Holzboden in San Francisco
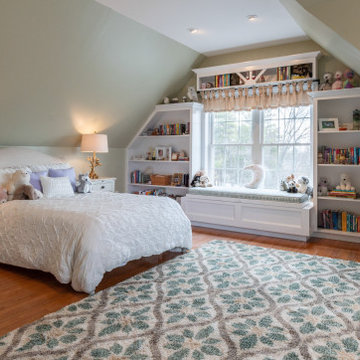
This room was transformed from a home office space to a tween girl’s dream bedroom. Our woodland theme was achieved with soft sage-green walls, a floral patterned area rug, and forest-inspired lighting and accessories that play on the woodland theme. The beautiful built-ins for her books and knick-knacks, along with space for her dollhouse, were the finishing touches to this precious space.
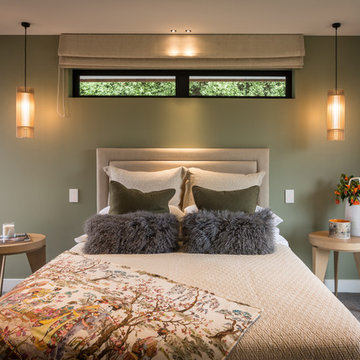
Mick Stephenson Photography
Kleines Modernes Hauptschlafzimmer mit grüner Wandfarbe, Teppichboden und grauem Boden in Christchurch
Kleines Modernes Hauptschlafzimmer mit grüner Wandfarbe, Teppichboden und grauem Boden in Christchurch
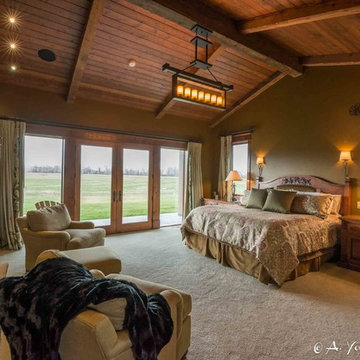
Großes Uriges Hauptschlafzimmer mit grüner Wandfarbe, Teppichboden, Kamin und Kaminumrandung aus Stein in Sonstige
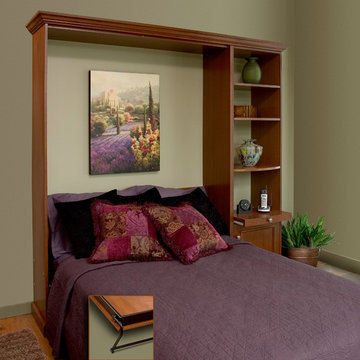
Dark Chocolate Apple Stain Murphy Bed with built in custom cabinets for storage and organization
Mittelgroßes Klassisches Gästezimmer ohne Kamin mit grüner Wandfarbe und hellem Holzboden in Orange County
Mittelgroßes Klassisches Gästezimmer ohne Kamin mit grüner Wandfarbe und hellem Holzboden in Orange County
Braune Schlafzimmer mit grüner Wandfarbe Ideen und Design
2
