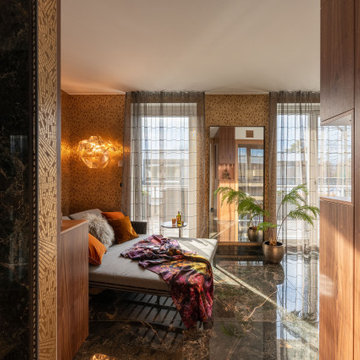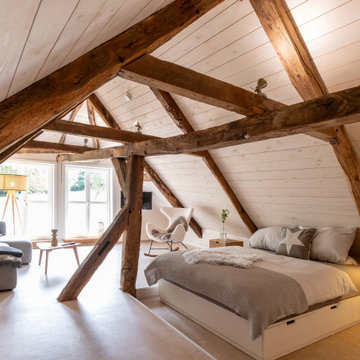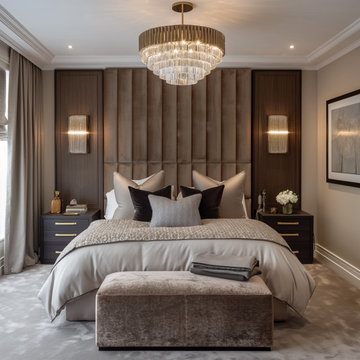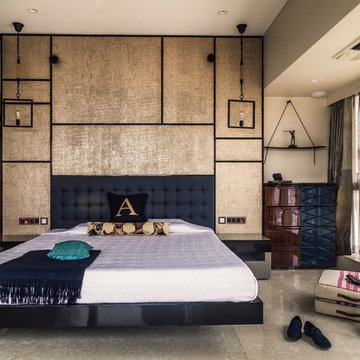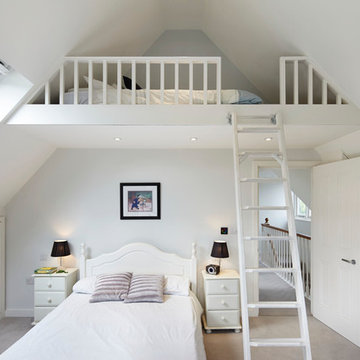Braune, Schwarz-Weiße Schlafzimmer Ideen und Design
Suche verfeinern:
Budget
Sortieren nach:Heute beliebt
1 – 20 von 325.165 Fotos
1 von 3

We gave this rather dated farmhouse some dramatic upgrades that brought together the feminine with the masculine, combining rustic wood with softer elements. In terms of style her tastes leaned toward traditional and elegant and his toward the rustic and outdoorsy. The result was the perfect fit for this family of 4 plus 2 dogs and their very special farmhouse in Ipswich, MA. Character details create a visual statement, showcasing the melding of both rustic and traditional elements without too much formality. The new master suite is one of the most potent examples of the blending of styles. The bath, with white carrara honed marble countertops and backsplash, beaded wainscoting, matching pale green vanities with make-up table offset by the black center cabinet expand function of the space exquisitely while the salvaged rustic beams create an eye-catching contrast that picks up on the earthy tones of the wood. The luxurious walk-in shower drenched in white carrara floor and wall tile replaced the obsolete Jacuzzi tub. Wardrobe care and organization is a joy in the massive walk-in closet complete with custom gliding library ladder to access the additional storage above. The space serves double duty as a peaceful laundry room complete with roll-out ironing center. The cozy reading nook now graces the bay-window-with-a-view and storage abounds with a surplus of built-ins including bookcases and in-home entertainment center. You can’t help but feel pampered the moment you step into this ensuite. The pantry, with its painted barn door, slate floor, custom shelving and black walnut countertop provide much needed storage designed to fit the family’s needs precisely, including a pull out bin for dog food. During this phase of the project, the powder room was relocated and treated to a reclaimed wood vanity with reclaimed white oak countertop along with custom vessel soapstone sink and wide board paneling. Design elements effectively married rustic and traditional styles and the home now has the character to match the country setting and the improved layout and storage the family so desperately needed. And did you see the barn? Photo credit: Eric Roth
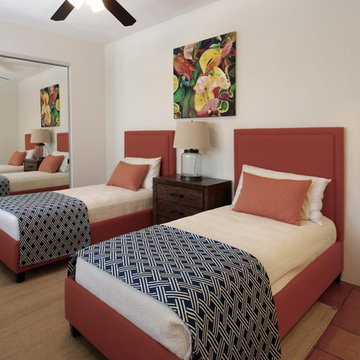
Louis G. Weiner Photography -
Our clients loved the vacation feel of the Mexican saltillo tile that were already in the home they purchased. Although they were ready for a major update, they wanted the design to include the existing flooring. This required Team Lockwood to come up with a design plan that stayed within the existing footprint of the home without damaging any of the flooring. We believe we rose to the challenge! The result is a total update of this home that uses the rich colors of a Villa in Greece as inspiration! The new kitchen is fresh, light, and bright. The two full bath remodels are warm and inviting and finish off this vacation home remodel for our wonderful Canadian clients.
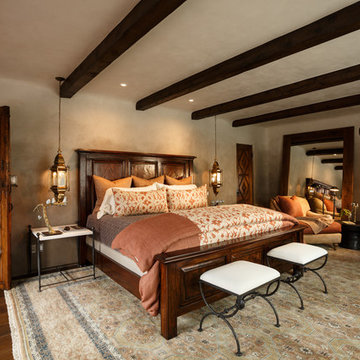
Großes Mediterranes Hauptschlafzimmer mit grauer Wandfarbe und dunklem Holzboden in Albuquerque
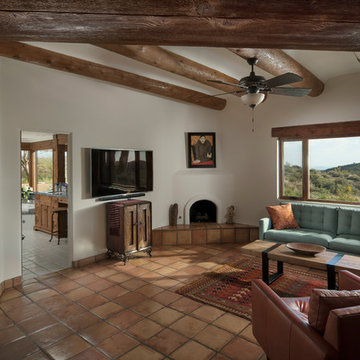
Michael Baxter, Baxter Imaging
Mittelgroßes Uriges Hauptschlafzimmer mit weißer Wandfarbe, Terrakottaboden, Eckkamin und verputzter Kaminumrandung in Phoenix
Mittelgroßes Uriges Hauptschlafzimmer mit weißer Wandfarbe, Terrakottaboden, Eckkamin und verputzter Kaminumrandung in Phoenix

Modernes Schlafzimmer mit beiger Wandfarbe, braunem Holzboden, Kaminumrandung aus Stein und Tunnelkamin in Las Vegas

Modernes Hauptschlafzimmer mit weißer Wandfarbe, braunem Holzboden, Gaskamin und braunem Boden in Chicago

Großes Klassisches Hauptschlafzimmer mit weißer Wandfarbe und Teppichboden in Charleston
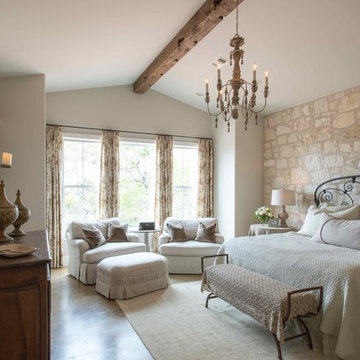
Photographer: Michael Hunter http://michaelhunterphotography.com/
Designer: Amy Slaughter http://www.houzz.com/pro/slaughterdesignstudio/slaughter-design-studio
Feb/Mar 2016
Hill Country French Country http://urbanhomemagazine.com/feature/1508
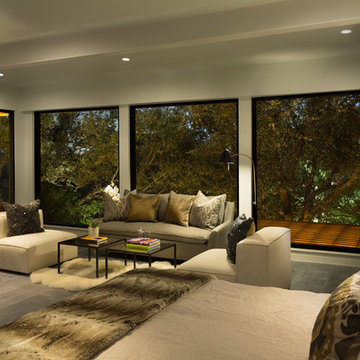
Rachel Kay
Geräumiges Modernes Hauptschlafzimmer mit hellem Holzboden und Kaminumrandung aus Stein in Austin
Geräumiges Modernes Hauptschlafzimmer mit hellem Holzboden und Kaminumrandung aus Stein in Austin

MASTER BEDROOM
SOFT COLORS WITH WOOD PANELING
Großes Modernes Hauptschlafzimmer mit bunten Wänden, Marmorboden und weißem Boden
Großes Modernes Hauptschlafzimmer mit bunten Wänden, Marmorboden und weißem Boden

Großes Modernes Hauptschlafzimmer mit beiger Wandfarbe, dunklem Holzboden, Gaskamin, gefliester Kaminumrandung und braunem Boden in Baltimore
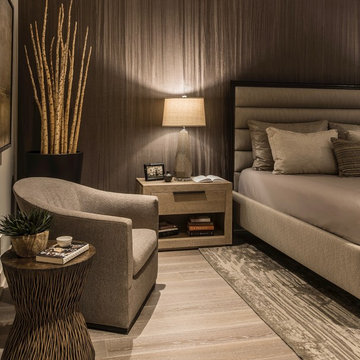
wallpapered headboard wall, upholstered bed,
Großes Modernes Gästezimmer mit brauner Wandfarbe, braunem Holzboden und beigem Boden in Phoenix
Großes Modernes Gästezimmer mit brauner Wandfarbe, braunem Holzboden und beigem Boden in Phoenix

A Modern Farmhouse set in a prairie setting exudes charm and simplicity. Wrap around porches and copious windows make outdoor/indoor living seamless while the interior finishings are extremely high on detail. In floor heating under porcelain tile in the entire lower level, Fond du Lac stone mimicking an original foundation wall and rough hewn wood finishes contrast with the sleek finishes of carrera marble in the master and top of the line appliances and soapstone counters of the kitchen. This home is a study in contrasts, while still providing a completely harmonious aura.

Ariana Miller with ANM Photography. www.anmphoto.com
Mittelgroßes Landhausstil Hauptschlafzimmer mit grauer Wandfarbe, Teppichboden und braunem Boden in Dallas
Mittelgroßes Landhausstil Hauptschlafzimmer mit grauer Wandfarbe, Teppichboden und braunem Boden in Dallas
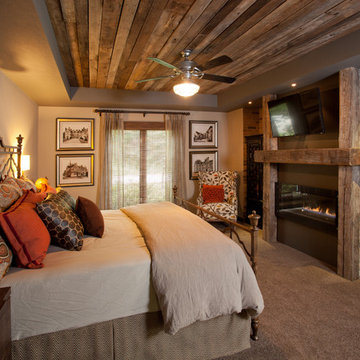
Dan Rockafello
Mittelgroßes Rustikales Hauptschlafzimmer mit beiger Wandfarbe, Teppichboden, Gaskamin, Kaminumrandung aus Holz und beigem Boden in Sonstige
Mittelgroßes Rustikales Hauptschlafzimmer mit beiger Wandfarbe, Teppichboden, Gaskamin, Kaminumrandung aus Holz und beigem Boden in Sonstige
Braune, Schwarz-Weiße Schlafzimmer Ideen und Design
1
