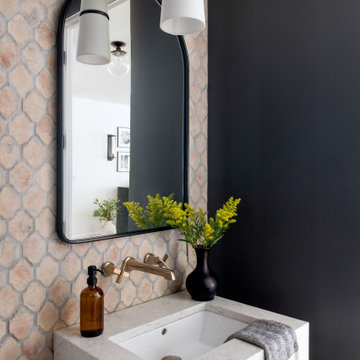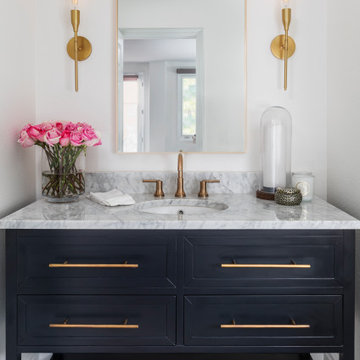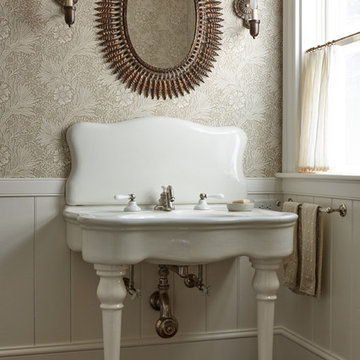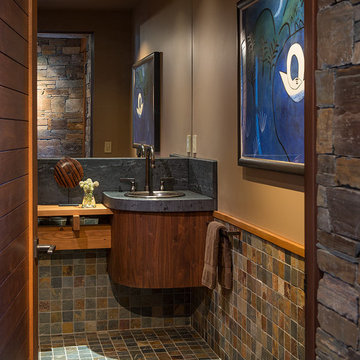Braune, Schwarze Gästetoilette Ideen und Design
Suche verfeinern:
Budget
Sortieren nach:Heute beliebt
21 – 40 von 58.696 Fotos
1 von 3

Klassische Gästetoilette mit flächenbündigen Schrankfronten, hellbraunen Holzschränken, grauen Fliesen, weißer Wandfarbe, braunem Holzboden, Aufsatzwaschbecken, braunem Boden und weißer Waschtischplatte in Boise

Eye-Land: Named for the expansive white oak savanna views, this beautiful 5,200-square foot family home offers seamless indoor/outdoor living with five bedrooms and three baths, and space for two more bedrooms and a bathroom.
The site posed unique design challenges. The home was ultimately nestled into the hillside, instead of placed on top of the hill, so that it didn’t dominate the dramatic landscape. The openness of the savanna exposes all sides of the house to the public, which required creative use of form and materials. The home’s one-and-a-half story form pays tribute to the site’s farming history. The simplicity of the gable roof puts a modern edge on a traditional form, and the exterior color palette is limited to black tones to strike a stunning contrast to the golden savanna.
The main public spaces have oversized south-facing windows and easy access to an outdoor terrace with views overlooking a protected wetland. The connection to the land is further strengthened by strategically placed windows that allow for views from the kitchen to the driveway and auto court to see visitors approach and children play. There is a formal living room adjacent to the front entry for entertaining and a separate family room that opens to the kitchen for immediate family to gather before and after mealtime.

Moderne Gästetoilette mit blauen Fliesen, Mosaikfliesen, brauner Wandfarbe, Mosaik-Bodenfliesen, Aufsatzwaschbecken, blauem Boden, weißer Waschtischplatte und Tapetenwänden in Boston

Conroy Tanzer
Kleine Klassische Gästetoilette mit grüner Wandfarbe, Zementfliesen für Boden, Wandwaschbecken und weißem Boden in San Francisco
Kleine Klassische Gästetoilette mit grüner Wandfarbe, Zementfliesen für Boden, Wandwaschbecken und weißem Boden in San Francisco

Mittelgroße Maritime Gästetoilette mit offenen Schränken, weißen Schränken, blauer Wandfarbe, Unterbauwaschbecken und Marmor-Waschbecken/Waschtisch in Chicago

This 1966 contemporary home was completely renovated into a beautiful, functional home with an up-to-date floor plan more fitting for the way families live today. Removing all of the existing kitchen walls created the open concept floor plan. Adding an addition to the back of the house extended the family room. The first floor was also reconfigured to add a mudroom/laundry room and the first floor powder room was transformed into a full bath. A true master suite with spa inspired bath and walk-in closet was made possible by reconfiguring the existing space and adding an addition to the front of the house.

This transitional timber frame home features a wrap-around porch designed to take advantage of its lakeside setting and mountain views. Natural stone, including river rock, granite and Tennessee field stone, is combined with wavy edge siding and a cedar shingle roof to marry the exterior of the home with it surroundings. Casually elegant interiors flow into generous outdoor living spaces that highlight natural materials and create a connection between the indoors and outdoors.
Photography Credit: Rebecca Lehde, Inspiro 8 Studios

Photography by Laura Hull.
Große Klassische Gästetoilette mit offenen Schränken, Toilette mit Aufsatzspülkasten, blauer Wandfarbe, dunklem Holzboden, Waschtischkonsole, Marmor-Waschbecken/Waschtisch, braunem Boden und weißer Waschtischplatte in San Francisco
Große Klassische Gästetoilette mit offenen Schränken, Toilette mit Aufsatzspülkasten, blauer Wandfarbe, dunklem Holzboden, Waschtischkonsole, Marmor-Waschbecken/Waschtisch, braunem Boden und weißer Waschtischplatte in San Francisco
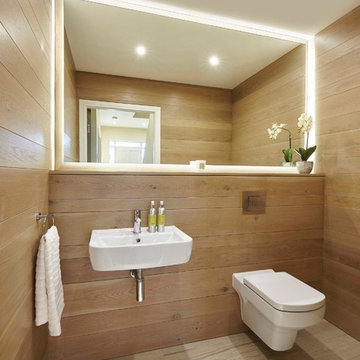
Moderne Gästetoilette mit Wandtoilette, brauner Wandfarbe, Wandwaschbecken und beigem Boden in Dublin

Our carpenters labored every detail from chainsaws to the finest of chisels and brad nails to achieve this eclectic industrial design. This project was not about just putting two things together, it was about coming up with the best solutions to accomplish the overall vision. A true meeting of the minds was required around every turn to achieve "rough" in its most luxurious state.
Featuring: Floating vanity, rough cut wood top, beautiful accent mirror and Porcelanosa wood grain tile as flooring and backsplashes.
PhotographerLink

Alex Hayden
Kleine Klassische Gästetoilette mit Sockelwaschbecken und bunten Wänden in Seattle
Kleine Klassische Gästetoilette mit Sockelwaschbecken und bunten Wänden in Seattle

Kleine Klassische Gästetoilette mit Wandwaschbecken, schwarzer Wandfarbe und Porzellan-Bodenfliesen in Chicago
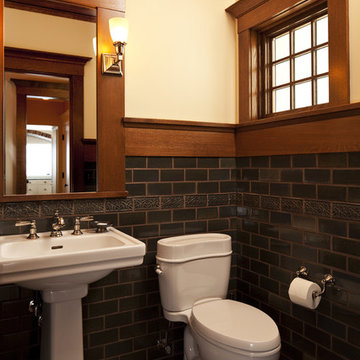
Troy Thies Photography
Rustikale Gästetoilette mit Sockelwaschbecken und Metrofliesen in Sonstige
Rustikale Gästetoilette mit Sockelwaschbecken und Metrofliesen in Sonstige
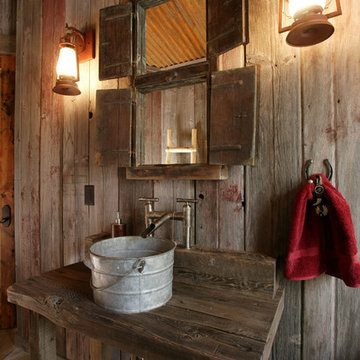
This was a fun powder room design for a western mine style home with the corten ceiling, old bucket for a sink and Old California Lanterns for the lighting.
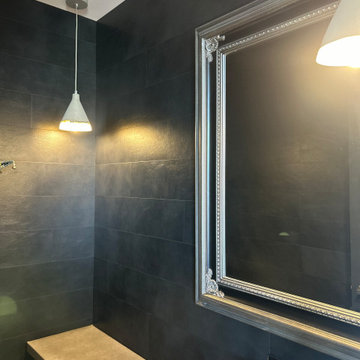
Genoa Black used as a feature wall to give an elegance to our downstaris powder room.
Chrome plated porcelain bowl with feature mirror and GRC- Glass Reinforced Concrete counter tops.
Braune, Schwarze Gästetoilette Ideen und Design
2
