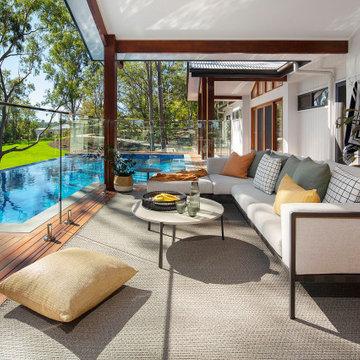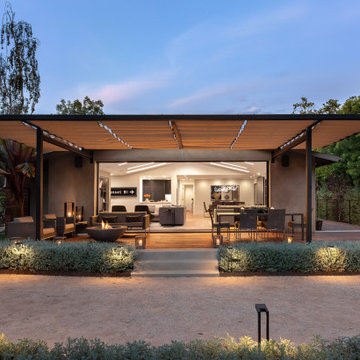Braune Terrassen im Erdgeschoss Ideen und Design
Suche verfeinern:
Budget
Sortieren nach:Heute beliebt
41 – 60 von 714 Fotos
1 von 3
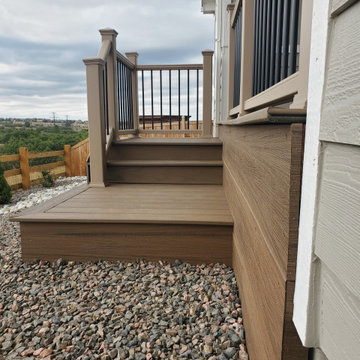
ground level deck with facia doen to ground
Mittelgroße, Unbedeckte Klassische Terrasse hinter dem Haus, im Erdgeschoss mit Verkleidung und Mix-Geländer in Denver
Mittelgroße, Unbedeckte Klassische Terrasse hinter dem Haus, im Erdgeschoss mit Verkleidung und Mix-Geländer in Denver
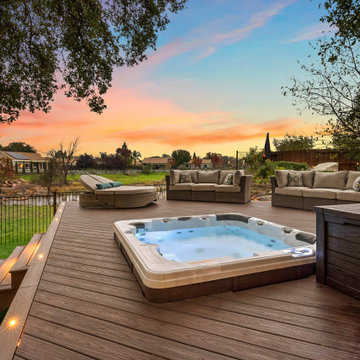
Mittelgroße, Unbedeckte Urige Terrasse hinter dem Haus, im Erdgeschoss in Sacramento
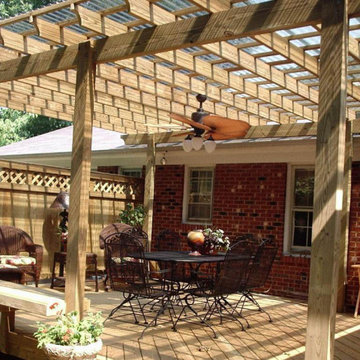
This traditional wood deck features many custom amenities, including a built-in bench, solid board privacy wall with lattice detail, and a pergola with polycarbonate cover for rain protection.
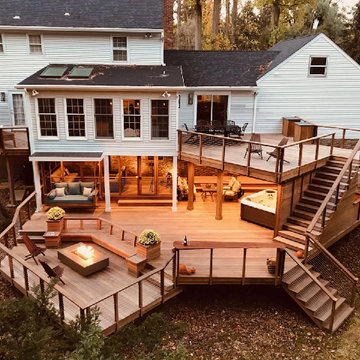
A square deck doesn’t have to be boring – just tilt the squares on an angle.
This client had a big wish list:
A screen porch was created under an existing elevated room.
A large upper deck for dining was waterproofed with EPDM roofing. This made for a large dry area on the lower deck furnished with couches, a television, spa, recessed lighting, and paddle fans.
An outdoor shower is enclosed under the stairs. For code purposes, we call it a rinsing station.
A small roof extension to the existing house provides covering and a spot for a hanging daybed.
The design also includes a live edge slab installed as a bar top at which to enjoy a casual drink while watching the children in the yard.
The lower deck leads down two more steps to the fire pit.
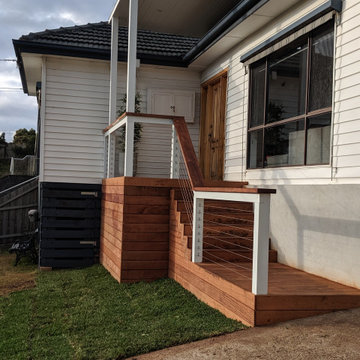
Mittelgroße Moderne Pergola Terrasse neben dem Haus, im Erdgeschoss mit Holzgeländer in Melbourne
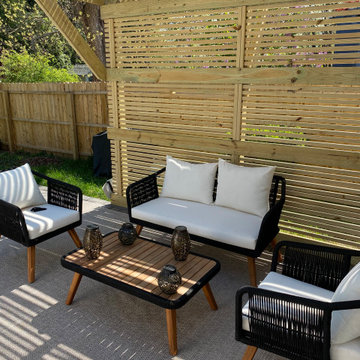
Pergola Terrasse hinter dem Haus, im Erdgeschoss in New York
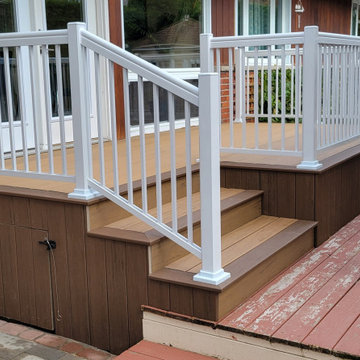
Upgrade Complete! We built our latest TimberTech deck using a combination of colors from the PRO Reserve collection.
Dark Roast was used for the picture frame deck edge, stair tread nosings and deck skirting.
Antique Leather was used on the deck and stair tread infill boards as well as the stair riser fascia.
The white aluminum railing matches the window and door trim and really pops against the warm, natural tone of the deck.
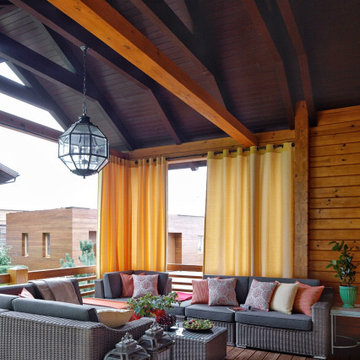
Терраса дома из клееного бруса ДМИТРОВ
Архитектор Александр Петунин
Строительство ПАЛЕКС дома из клееного бруса
Интерьер Марина Гаськова
Mittelgroße, Überdachte Landhausstil Terrasse im Innenhof, im Erdgeschoss mit Holzgeländer in Moskau
Mittelgroße, Überdachte Landhausstil Terrasse im Innenhof, im Erdgeschoss mit Holzgeländer in Moskau
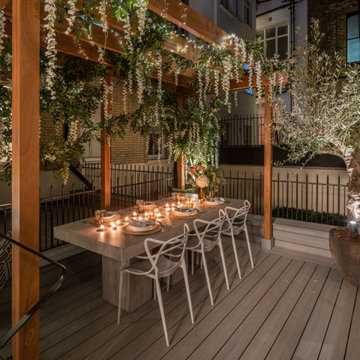
Trees, wisteria and all other plantings designed and installed by Bright Green (brightgreen.co.uk) | Decking and pergola built by Luxe Projects London | Concrete dining table from Coach House | Spike lights and outdoor copper fairy lights from gardentrading.co.uk
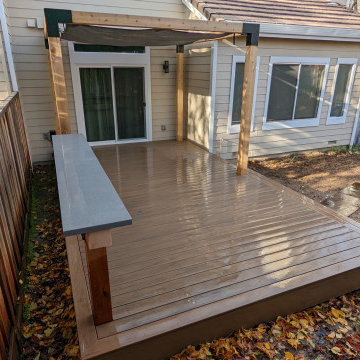
TimberTech composite finished deck built for a client in the bay area. The project included extensive dry rot repairs of house framing & siding, as well as replacement of the sliding glass door. A LINX Pergola and a custom-built, bar height cedar table were incorporated into the completed design.
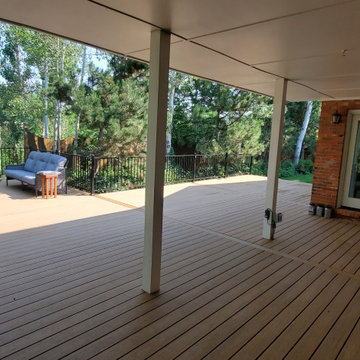
Große, Überdachte Moderne Terrasse hinter dem Haus, im Erdgeschoss mit Feuerstelle und Stahlgeländer in Denver

Outdoor kitchen complete with grill, refrigerators, sink, and ceiling heaters. Wood soffits add to a warm feel.
Design by: H2D Architecture + Design
www.h2darchitects.com
Built by: Crescent Builds
Photos by: Julie Mannell Photography

waterfront outdoor dining
Mittelgroße Maritime Pergola Terrasse neben dem Haus, im Erdgeschoss mit Drahtgeländer und Beleuchtung in Boston
Mittelgroße Maritime Pergola Terrasse neben dem Haus, im Erdgeschoss mit Drahtgeländer und Beleuchtung in Boston
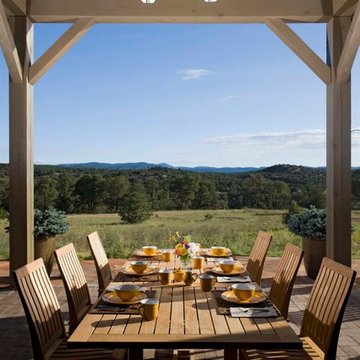
david marlow
Überdachte, Mittelgroße Landhaus Terrasse hinter dem Haus, im Erdgeschoss mit Holzgeländer in Albuquerque
Überdachte, Mittelgroße Landhaus Terrasse hinter dem Haus, im Erdgeschoss mit Holzgeländer in Albuquerque
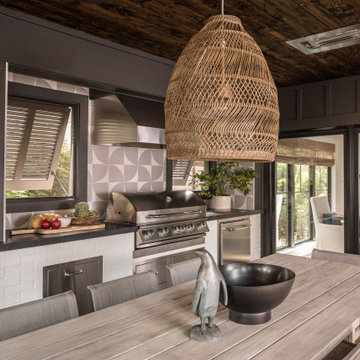
The outdoor dining room leads off the indoor kitchen and dining space. A built in grill area was a must have for the client. The table comfortably seats 8 with circulation space for everyone to move around with ease. A fun, contemporary tile was used around the grill area to add some visual texture to the space.
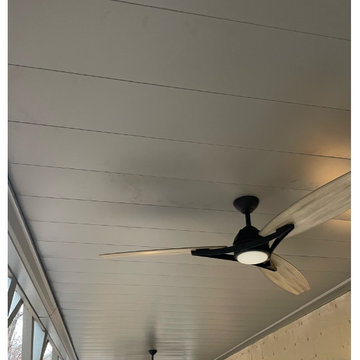
Under Decking Project
Mittelgroße Moderne Terrasse hinter dem Haus, im Erdgeschoss in Atlanta
Mittelgroße Moderne Terrasse hinter dem Haus, im Erdgeschoss in Atlanta
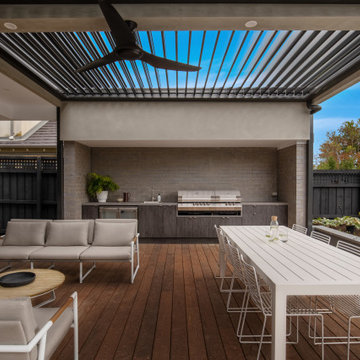
The street location of this property had already undergone substantial demolition and rebuilds, and our clients wanted to re-establish a sense of the original history to the area. The existing Edwardian home needed to be demolished to create a new home that accommodated a growing family ranging from their pre-teens until late 20’s.
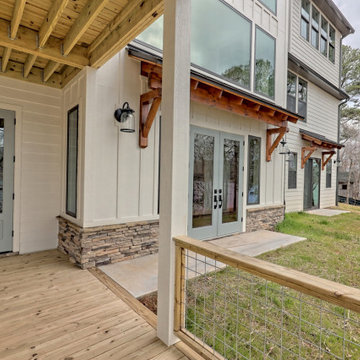
This large custom Farmhouse style home features Hardie board & batten siding, cultured stone, arched, double front door, custom cabinetry, and stained accents throughout.
Braune Terrassen im Erdgeschoss Ideen und Design
3
